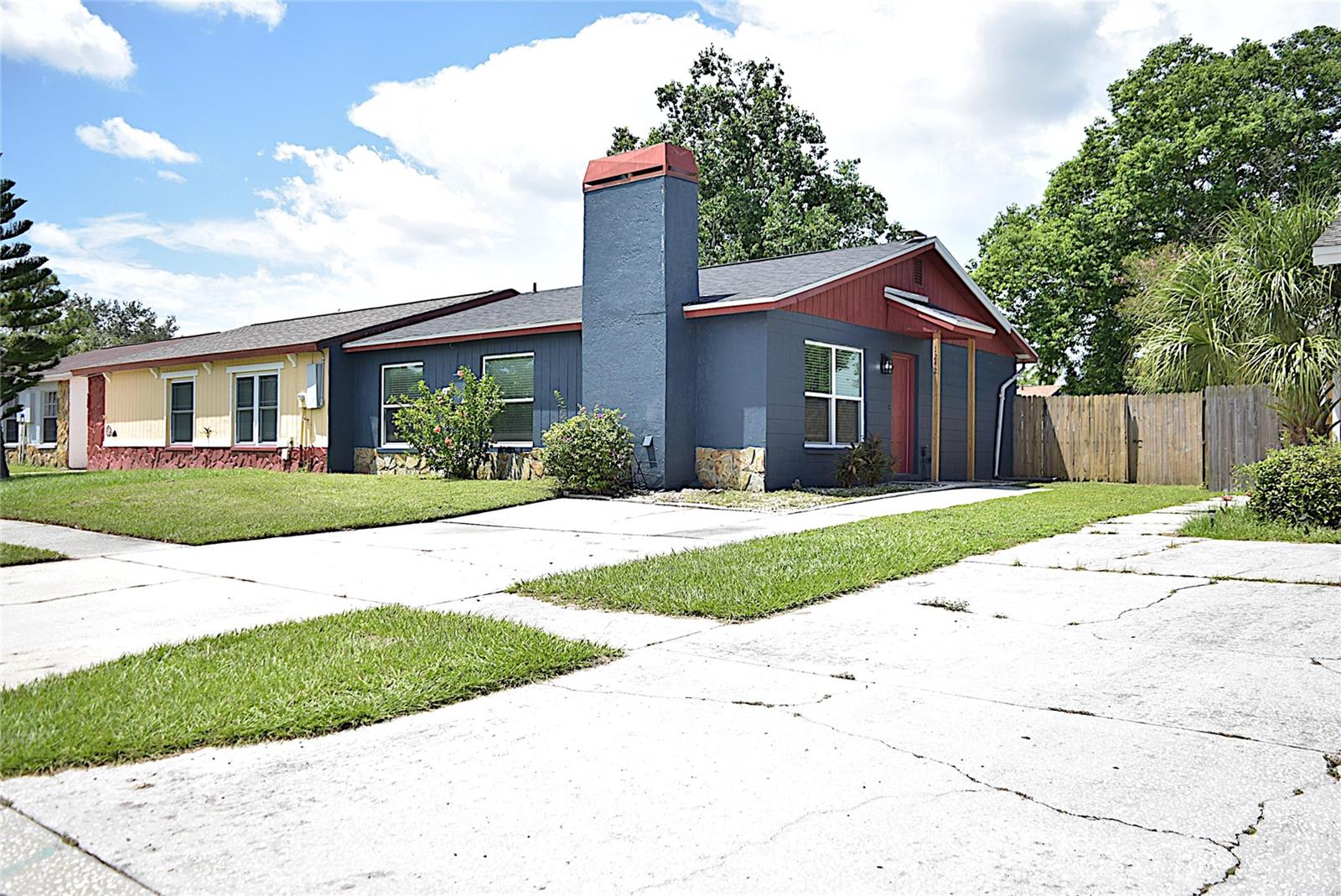
- Jim Tacy, Broker
- Tropic Shores Realty
- Mobile: 352.279.4408
- Office: 352.556.4875
- tropicshoresrealty@gmail.com
Share this property:
Contact Jim Tacy
Schedule A Showing
Request more information
- Home
- Property Search
- Search results
- 1242 Mohrlake Drive, BRANDON, FL 33511
Property Photos



































- MLS#: TB8419751 ( Residential )
- Street Address: 1242 Mohrlake Drive
- Viewed: 3
- Price: $279,900
- Price sqft: $268
- Waterfront: No
- Year Built: 1985
- Bldg sqft: 1043
- Bedrooms: 3
- Total Baths: 1
- Full Baths: 1
- Days On Market: 44
- Additional Information
- Geolocation: 27.917 / -82.3144
- County: HILLSBOROUGH
- City: BRANDON
- Zipcode: 33511
- Subdivision: Heather Lakes

- DMCA Notice
-
DescriptionThis beautifully maintained home is convenient to EVERYTHING in Brandon including the Brandon Town Center Mall, I 75, I 4, US 301, Hwy 60, Downtown Tampa and so much more! This cute villa offers 3 bedrooms, 1 bathroom, ceramic tile flooring, newer roof, newer A/C, newer windows and fresh paint. From the curb you notice fantastic curb appeal, plenty of parking in your own driveway and easy to maintain landscaping. This villa has CHARM! Stepping inside you are greeted with a beautiful living room with a high vaulted ceiling, amazing stone fireplace, modern paint, fresh lighting and neutral colored tile flooring. This fireplace will be a highlight during holidays. Stepping into the kitchen you find beautiful wood cabinets, plenty of counter space, new designer faucet, kitchen sink window and easy access to the rear patio through a new energy efficient sliding glass door. The dining room offers plenty of room and has a new modern chandelier. The three bedrooms are to the rear of the home. The primary bedroom has a large walk in closet. The bedrooms are spacious and comfortable. The bathroom is beautiful in white and convenient to all. Recent improvements include roof, A/C, electric panel, energy efficient windows and a smooth gliding patio door. The rear yard is fenced and offers both sun and shade. Call today to schedule your personal tour.
Property Location and Similar Properties
All
Similar
Features
Appliances
- Dishwasher
- Disposal
- Electric Water Heater
- Microwave
- Range
- Refrigerator
Home Owners Association Fee
- 0.00
Carport Spaces
- 0.00
Close Date
- 0000-00-00
Cooling
- Central Air
Country
- US
Covered Spaces
- 0.00
Exterior Features
- Private Mailbox
- Rain Gutters
- Sliding Doors
Flooring
- Ceramic Tile
Garage Spaces
- 0.00
Heating
- Central
- Electric
Insurance Expense
- 0.00
Interior Features
- Ceiling Fans(s)
- Vaulted Ceiling(s)
- Walk-In Closet(s)
Legal Description
- HEATHER LAKES UNIT XVII LOT 12 BLOCK 4
Levels
- One
Living Area
- 1023.00
Lot Features
- In County
- Sidewalk
- Paved
Area Major
- 33511 - Brandon
Net Operating Income
- 0.00
Occupant Type
- Vacant
Open Parking Spaces
- 0.00
Other Expense
- 0.00
Parcel Number
- U-33-29-20-2IE-000004-00012.0
Parking Features
- Driveway
Pets Allowed
- Cats OK
- Dogs OK
- Yes
Possession
- Close Of Escrow
Property Type
- Residential
Roof
- Shingle
Sewer
- Public Sewer
Tax Year
- 2024
Township
- 29
Utilities
- BB/HS Internet Available
- Electricity Connected
- Public
- Sewer Connected
- Water Connected
Virtual Tour Url
- https://www.propertypanorama.com/instaview/stellar/TB8419751
Water Source
- Public
Year Built
- 1985
Zoning Code
- PD
Listing Data ©2025 Greater Tampa Association of REALTORS®
The information provided by this website is for the personal, non-commercial use of consumers and may not be used for any purpose other than to identify prospective properties consumers may be interested in purchasing.Display of MLS data is usually deemed reliable but is NOT guaranteed accurate.
Datafeed Last updated on October 5, 2025 @ 12:00 am
©2006-2025 brokerIDXsites.com - https://brokerIDXsites.com
