
- Jim Tacy, Broker
- Tropic Shores Realty
- Mobile: 352.279.4408
- Office: 352.556.4875
- tropicshoresrealty@gmail.com
Share this property:
Contact Jim Tacy
Schedule A Showing
Request more information
- Home
- Property Search
- Search results
- 3122 Oakellar Avenue, TAMPA, FL 33611
Property Photos
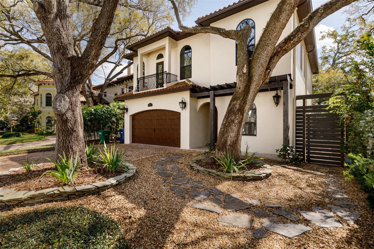

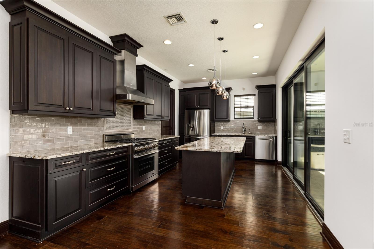
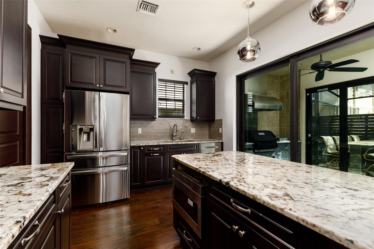
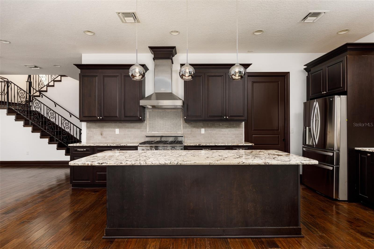
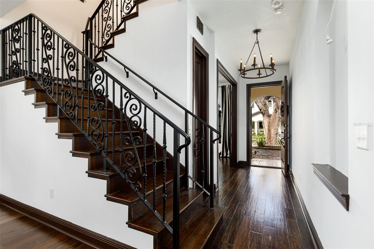
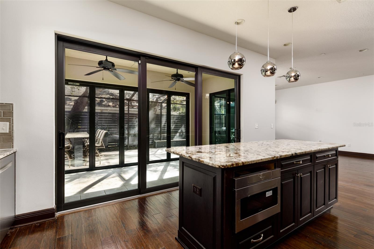
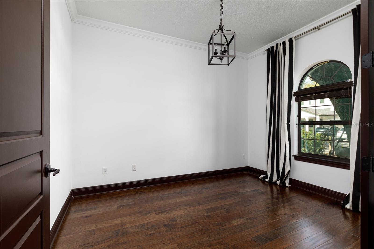
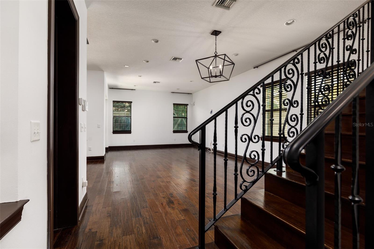
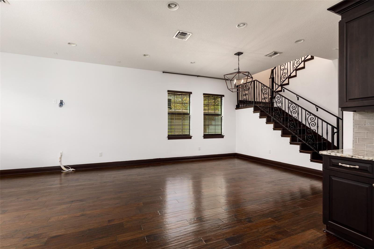
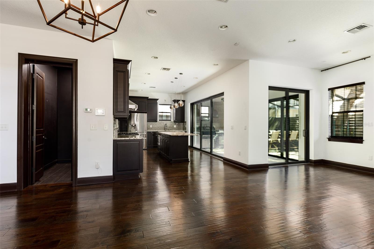
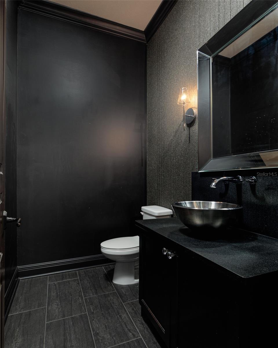
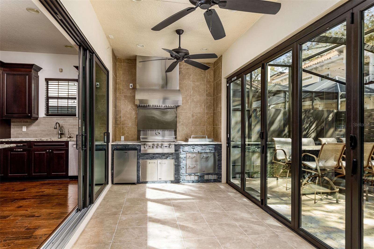
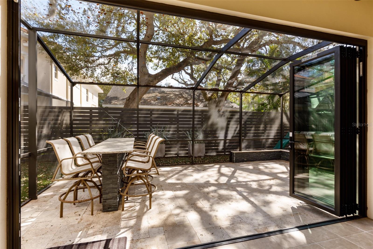
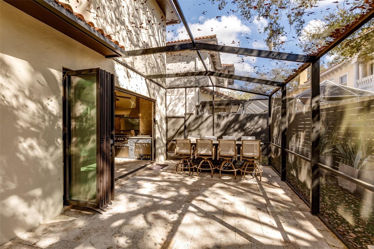
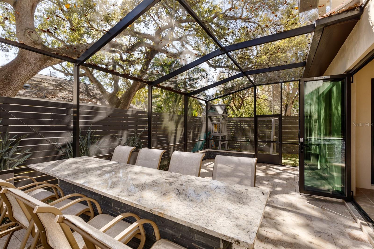
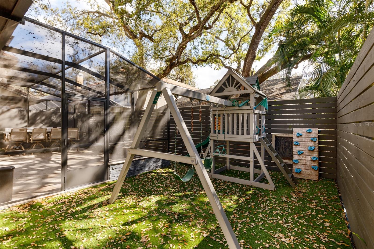
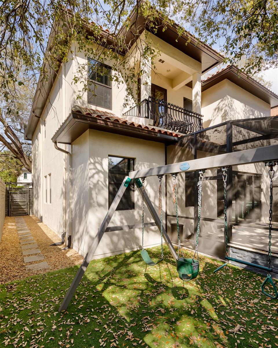
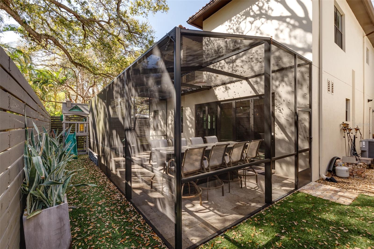
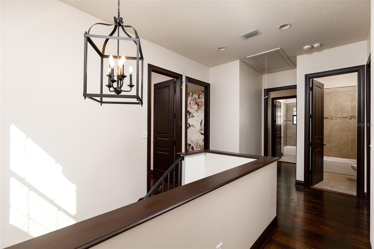
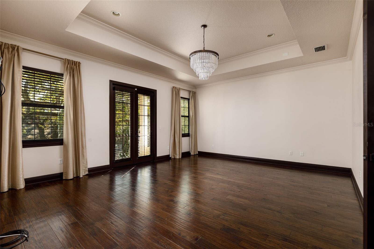
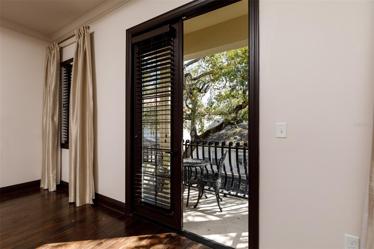
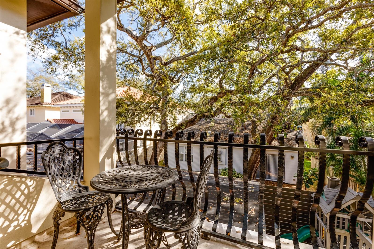
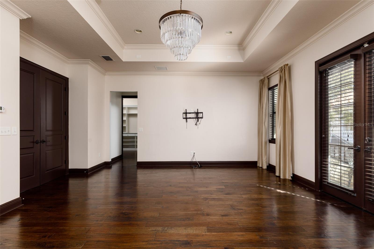
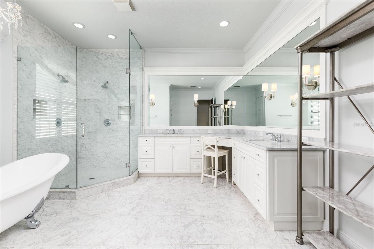
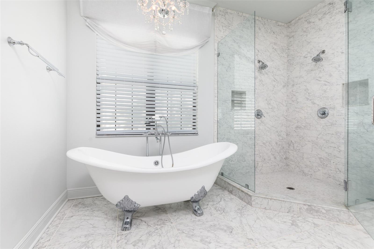
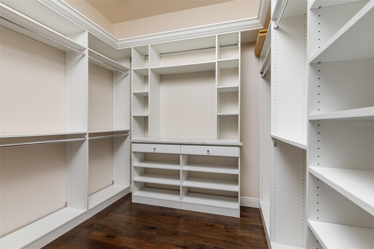
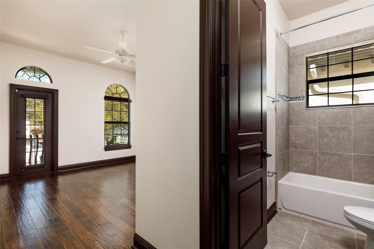
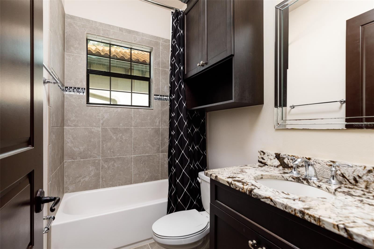
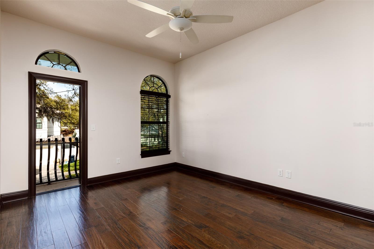
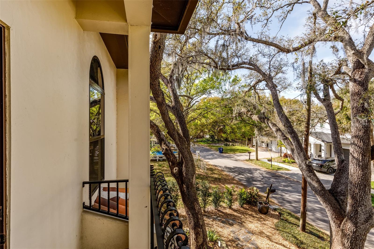
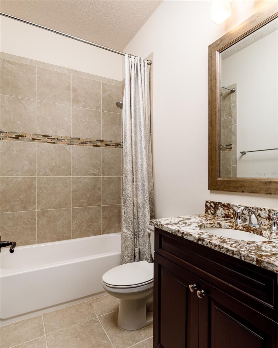
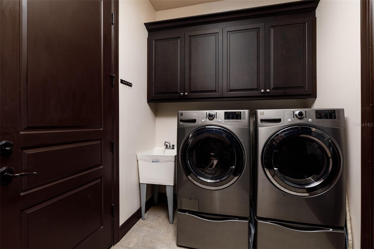
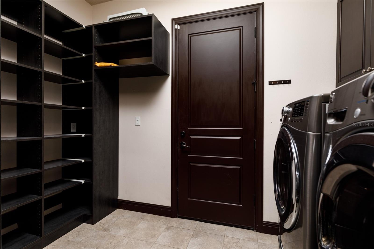
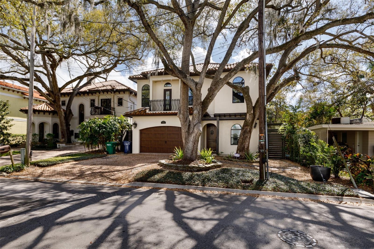
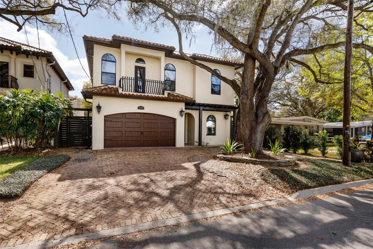
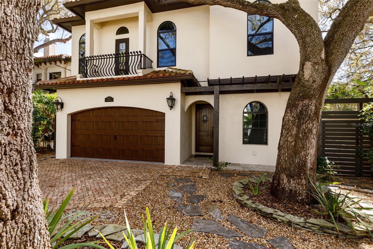
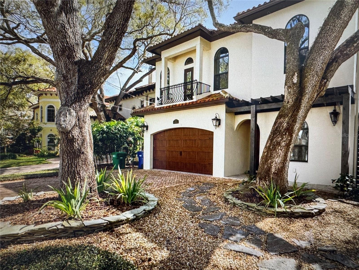
- MLS#: TB8419037 ( Residential Lease )
- Street Address: 3122 Oakellar Avenue
- Viewed: 87
- Price: $6,900
- Price sqft: $2
- Waterfront: No
- Year Built: 2015
- Bldg sqft: 3091
- Bedrooms: 4
- Total Baths: 4
- Full Baths: 3
- 1/2 Baths: 1
- Garage / Parking Spaces: 2
- Days On Market: 46
- Additional Information
- Geolocation: 27.8959 / -82.4956
- County: HILLSBOROUGH
- City: TAMPA
- Zipcode: 33611
- Subdivision: Oakellars
- Provided by: MAKE IT HOME, INC
- Contact: Robert Callahan, II
- 813-368-7523

- DMCA Notice
-
DescriptionWelcome to the heart of South Tampa! This 4 bedroom + office/den home is conveniently located in the highly sought after neighborhood of Bayshore Beautiful. On a picturesque street with design details that will draw you in as you pull up on a Chicago reclaimed brick driveway, oversized front door with gas lantern to accent the Mediterranean design and exquisite architectural features. Once you walk through the entryway, you'll notice high ceilings, recessed lighting, and elegant hanging light fixtures that add to the ambience of the home. Immediately to your right is a large den with double doors which is perfect for a playroom, office, or guestroom. As you enter the expansive family room, you'll see the open floorplan is designed to accommodate and open living / entertainment space or can be sectioned to create two living areas and allow for a smaller TV area and includes an elegantly designed half bathroom. The large gourmet Chef's kitchen is complete with high end stainless steel appliances including gas range, granite counters, oversized island for counter seating, 42" solid wood cabinets, walk in pantry with custom built in's and additional refrigerator is perfect for get togethers with the family or friends. The laundry room offers additional storage and a utility sink. The kitchen includes access to a stunning additional Florida room complete with built in mini fridge, grill, and cooktop burners. The Florida room features accordion hurricane doors that open completely to allow access to the screened in lanai with travertine tile and a granite top bar height island. Newly added Astroturf lines the additional yard space and a custom vertical slate fenced completely surrounds the yard creating privacy and peace. As you go up the stairs detailed with wrought iron railing, the second floor opens up to four bedrooms including the oversized primary bedroom suite, 3 guest bedrooms, and a nook that can be used for additional study space. The master bedroom has hardwood flooring, oversized en suite bathroom with clawfoot soaking tub (complete with chandelier) and a separate glass shower, marble counters and tile, dual sinks, built in vanity, and professionally designed walk in custom closet with built in shelving and marble counter space. The guest rooms are located across from the master suite, one of which boasts its own en suite bathroom and Juliet balcony; and the two remaining guest rooms are close to an additional guest bathroom. This luxe Mediterranean home has been meticulously maintained with top of the line details and upgrades and designed with careful consideration including a tankless water heater, gas appliances, 2 HVAC systems, water softener system, hurricane windows and doors, and top of the line finishes. Just blocks from Bayshore Blvd, you will enjoy this stunning South Tampa custom home. Call today to schedule your showing!
Property Location and Similar Properties
All
Similar
Features
Appliances
- Bar Fridge
- Dishwasher
- Dryer
- Microwave
- Range
- Range Hood
- Refrigerator
- Washer
Home Owners Association Fee
- 0.00
Carport Spaces
- 0.00
Close Date
- 0000-00-00
Cooling
- Central Air
Country
- US
Covered Spaces
- 0.00
Flooring
- Wood
Furnished
- Unfurnished
Garage Spaces
- 2.00
Heating
- Central
- Electric
Insurance Expense
- 0.00
Interior Features
- Ceiling Fans(s)
- High Ceilings
- Kitchen/Family Room Combo
- Living Room/Dining Room Combo
- Open Floorplan
Levels
- Two
Living Area
- 2691.00
Area Major
- 33611 - Tampa
Net Operating Income
- 0.00
Occupant Type
- Vacant
Open Parking Spaces
- 0.00
Other Expense
- 0.00
Owner Pays
- None
Parcel Number
- A-03-30-18-3VS-000007-00011.0
Pets Allowed
- Dogs OK
Property Type
- Residential Lease
Sewer
- Public Sewer
Utilities
- Cable Available
- Cable Connected
- Electricity Available
- Electricity Connected
- Sewer Available
- Sewer Connected
Views
- 87
Virtual Tour Url
- https://www.propertypanorama.com/instaview/stellar/TB8419037
Water Source
- Public
Year Built
- 2015
Listing Data ©2025 Greater Tampa Association of REALTORS®
The information provided by this website is for the personal, non-commercial use of consumers and may not be used for any purpose other than to identify prospective properties consumers may be interested in purchasing.Display of MLS data is usually deemed reliable but is NOT guaranteed accurate.
Datafeed Last updated on October 5, 2025 @ 12:00 am
©2006-2025 brokerIDXsites.com - https://brokerIDXsites.com
