
- Jim Tacy, Broker
- Tropic Shores Realty
- Mobile: 352.279.4408
- Office: 352.556.4875
- tropicshoresrealty@gmail.com
Share this property:
Contact Jim Tacy
Schedule A Showing
Request more information
- Home
- Property Search
- Search results
- 3926 Northridge Drive, VALRICO, FL 33596
Property Photos
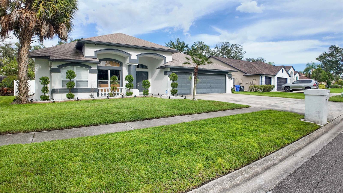

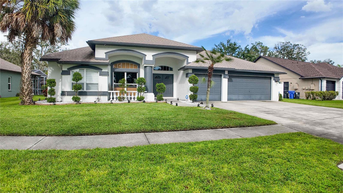
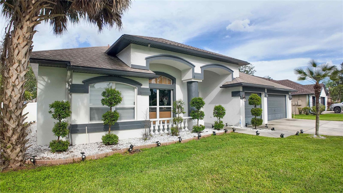
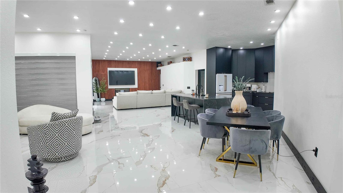
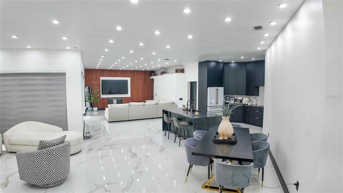
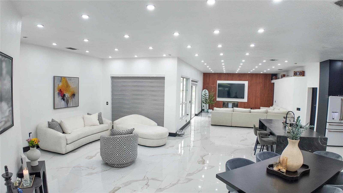
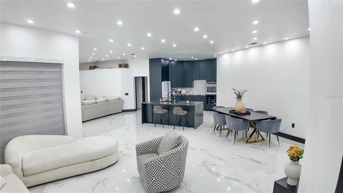
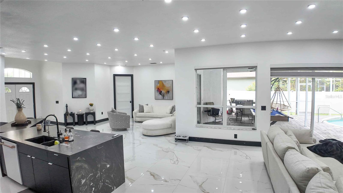
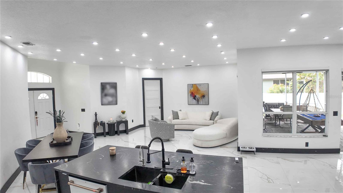
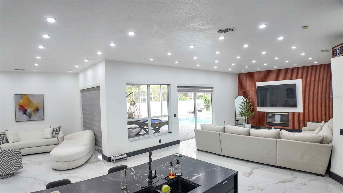
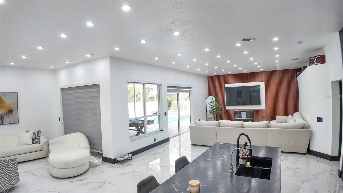
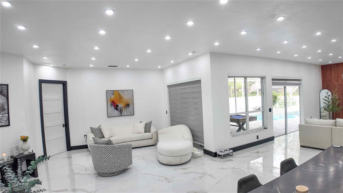
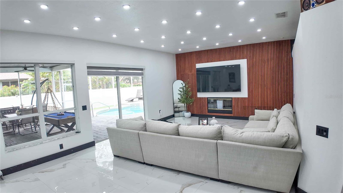
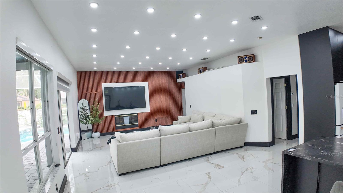
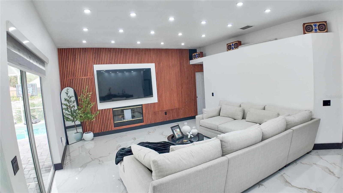
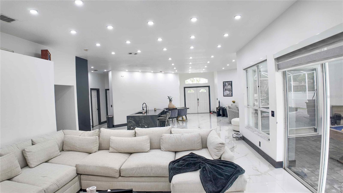
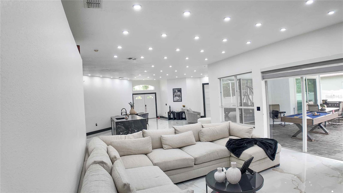
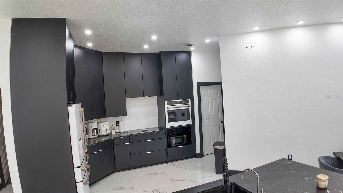
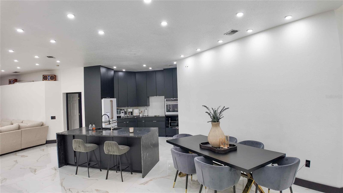
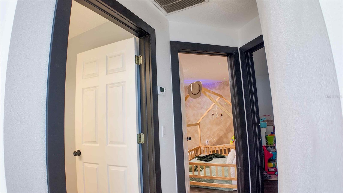
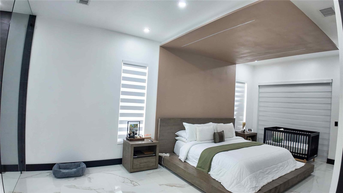
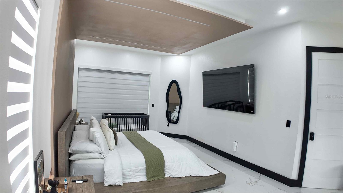
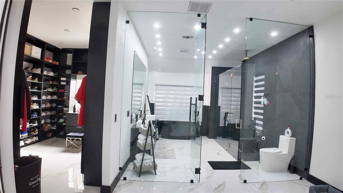
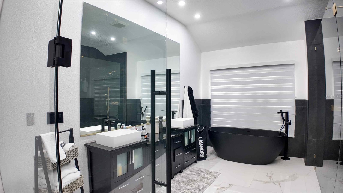
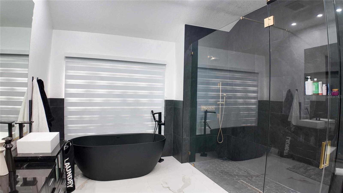
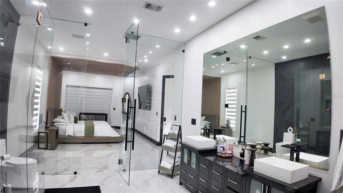
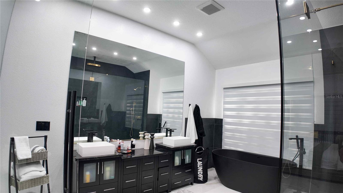
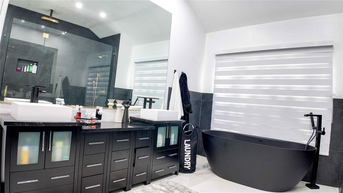
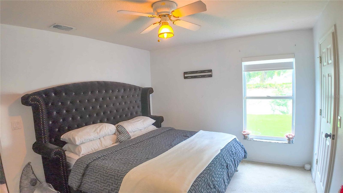
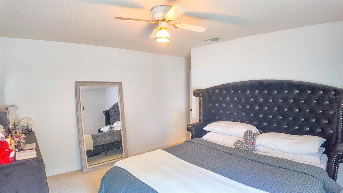
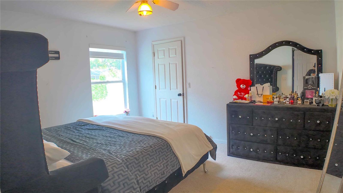
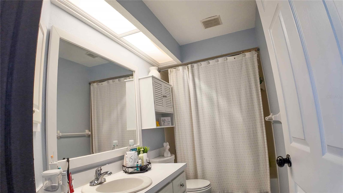
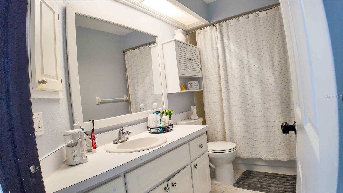
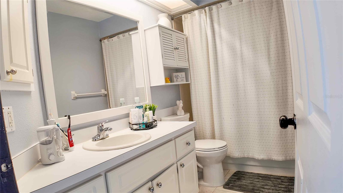
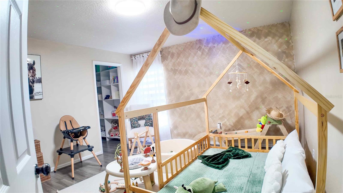
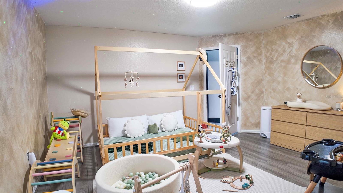
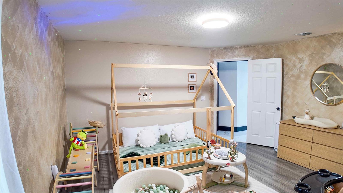
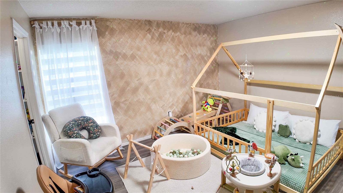
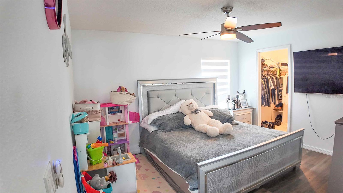
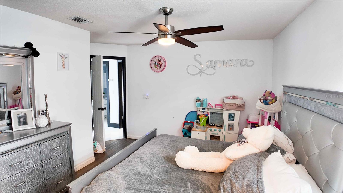
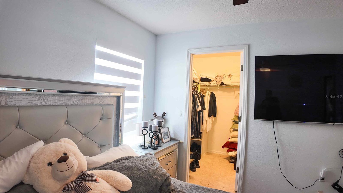
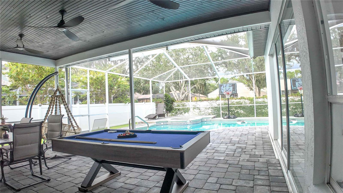
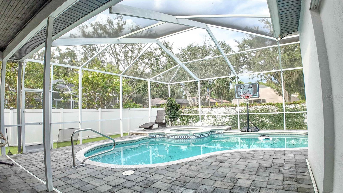
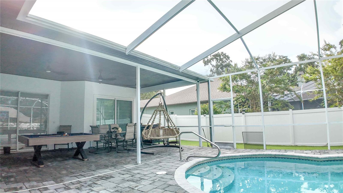
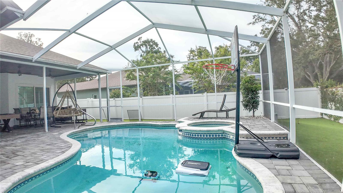
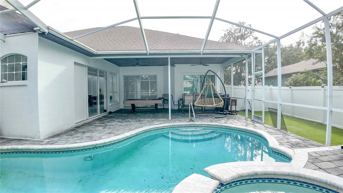
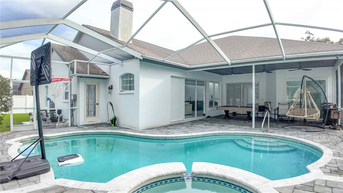
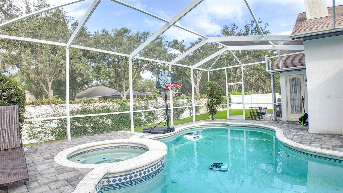
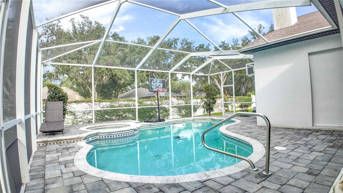
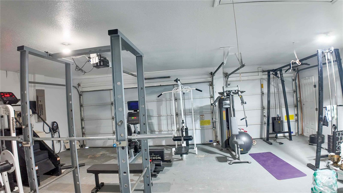
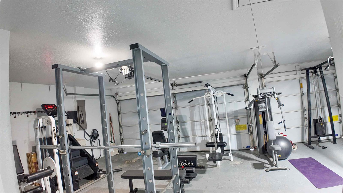
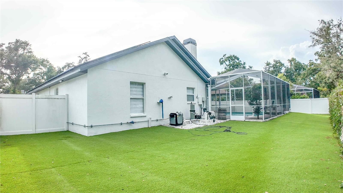
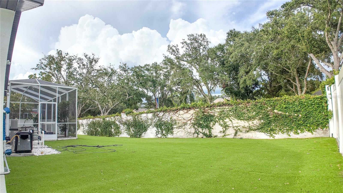
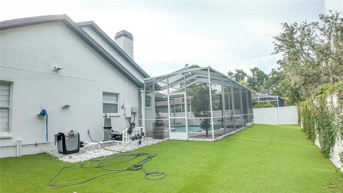
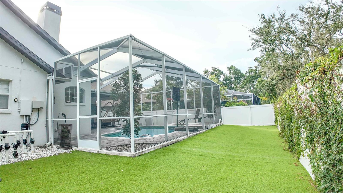
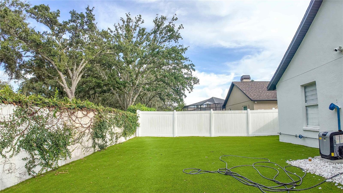
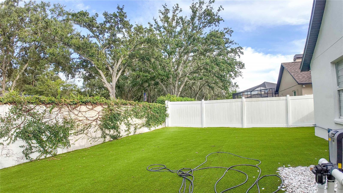
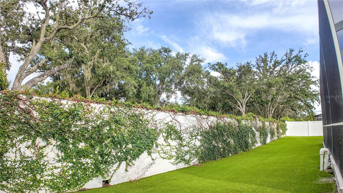
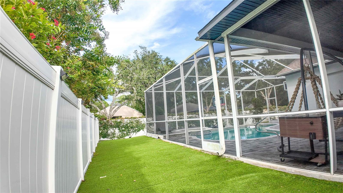
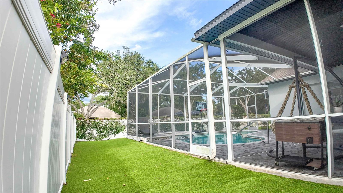
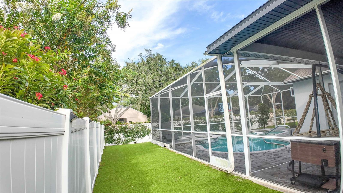
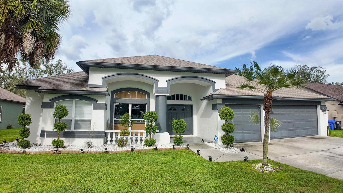
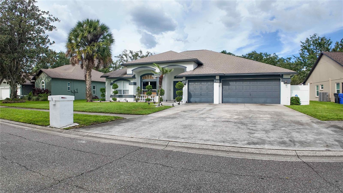
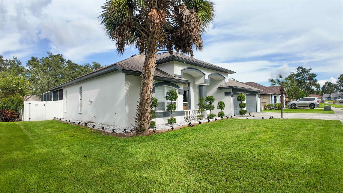
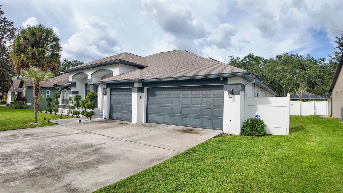
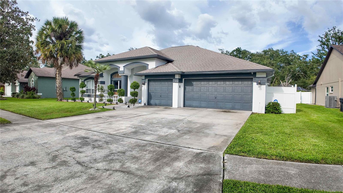
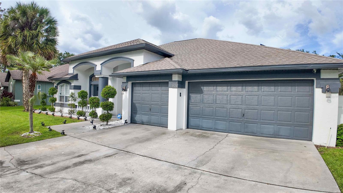
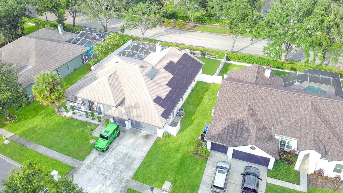
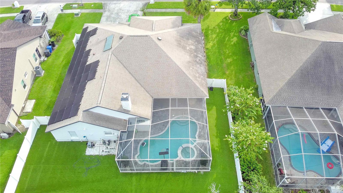
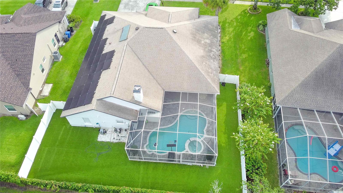
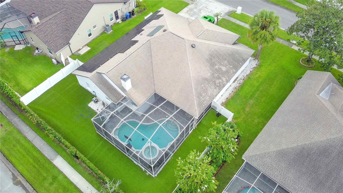
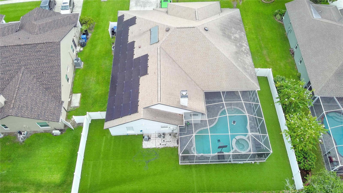
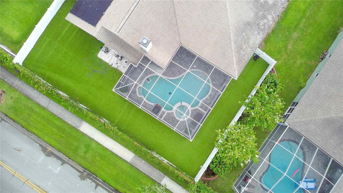
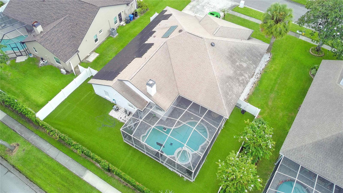
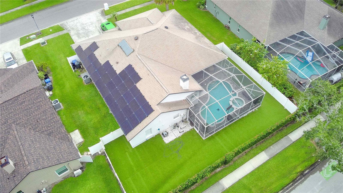
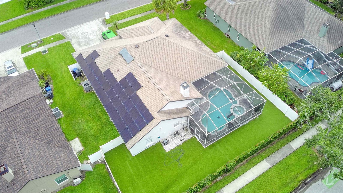
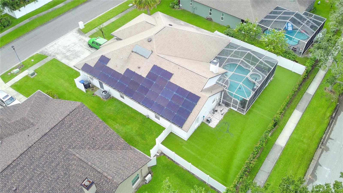
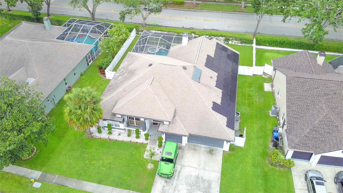
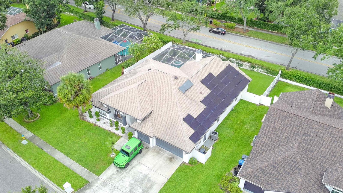
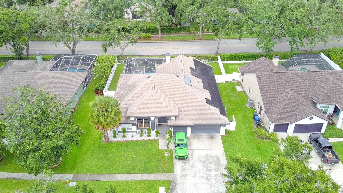
- MLS#: TB8417659 ( Residential )
- Street Address: 3926 Northridge Drive
- Viewed: 48
- Price: $669,000
- Price sqft: $250
- Waterfront: No
- Year Built: 1995
- Bldg sqft: 2680
- Bedrooms: 4
- Total Baths: 3
- Full Baths: 3
- Garage / Parking Spaces: 3
- Days On Market: 51
- Additional Information
- Geolocation: 27.8857 / -82.2473
- County: HILLSBOROUGH
- City: VALRICO
- Zipcode: 33596
- Subdivision: Bloomingdale Sec U V Ph
- Provided by: REALTY ONE GROUP ADVANTAGE
- Contact: Joshua Maples

- DMCA Notice
-
DescriptionThis one makes a splash! Pool home with a well appointed yard! A special Valrico find, this 4 bedroom 3 bath Traditional home offers a treasure of lifestyle amenities. Tucked away on a pleasant street, the home is convenient to various shopping and dining destinations. The location is also convenient to schools (Alafia Elementary, Burns Middle & Bloomingdale High School). The expansive, low maintenance yard equipped with artificial turf is attractively landscaped and fenced in the rear. The welcoming front porch is open air for maximum breeze flow, while the back porch is screened for privacy. Your outdoor furniture transforms the pavers patio into an extension of the home, ideal for socializing, or for relaxing after a dip in the pool. The centerpiece of the fully fenced backyard is a refreshing swimming pool. Of course there's a jacuzzi. Equally appealing are the welcoming interior advantages of the home. Your inner stylist will find an expansive blank slate in the stylishly and naturally illuminated open floor plan. Sleek flat ceilings are easy to maintain. The wood burning fireplace gives the living room a welcoming feel, creating a great spot for reading or a nap (perhaps both in that order). Opening seamlessly onto the living room, patio, and backyard, the large gourmet kitchen has been updated for luxury and convenience. Exceptional quartz countertops are in the classic island configuration, offering wraparound workspace. Beneath stylish lighting, this headquarters of fine eating is a stage that makes stars of chefs and midnight snackers. Culinary endeavors are powered by premium appliances. The newly updated ensuite primary bedroom, conveniently located on the main floor, is a great launch pad for the day. In addition to the convenience of the private bathroom, you will find ample closet space to let your wardrobe breathe. The other 3 bedrooms, unique and with plenty of closet space, also offer the convenience of ground floor accessibility. Well maintained and fully renovated home within the last two years Roof 2014, HVAC system replaced in 2019, solar water heater, whole house water softener, reverse osmosis system at the kitchen sink, premium appliances and more. Low utilities cost and the solar water heater saving you money. You'll thank yourself for getting your offer in early.
Property Location and Similar Properties
All
Similar
Features
Appliances
- Cooktop
- Dryer
- Range
- Refrigerator
- Washer
Home Owners Association Fee
- 17.00
Association Name
- Bloomingdale ridge home owners association
Carport Spaces
- 0.00
Close Date
- 0000-00-00
Cooling
- Central Air
Country
- US
Covered Spaces
- 0.00
Exterior Features
- Rain Gutters
- Sidewalk
- Sliding Doors
Flooring
- Ceramic Tile
- Vinyl
Garage Spaces
- 3.00
Heating
- Central
Insurance Expense
- 0.00
Interior Features
- Kitchen/Family Room Combo
- Open Floorplan
- Primary Bedroom Main Floor
- Walk-In Closet(s)
Legal Description
- BLOOMINGDALE SECTION U V PHASE 1 LOT 29 BLOCK 1
Levels
- One
Living Area
- 2680.00
Area Major
- 33596 - Valrico
Net Operating Income
- 0.00
Occupant Type
- Owner
Open Parking Spaces
- 0.00
Other Expense
- 0.00
Parcel Number
- U-07-30-21-36F-000001-00029.0
Pets Allowed
- Yes
Pool Features
- Gunite
- In Ground
Property Type
- Residential
Roof
- Shingle
Sewer
- Public Sewer
Style
- Ranch
Tax Year
- 2024
Township
- 30
Utilities
- Cable Connected
Views
- 48
Virtual Tour Url
- https://www.propertypanorama.com/instaview/stellar/TB8417659
Water Source
- Public
Year Built
- 1995
Zoning Code
- PD
Listing Data ©2025 Greater Tampa Association of REALTORS®
The information provided by this website is for the personal, non-commercial use of consumers and may not be used for any purpose other than to identify prospective properties consumers may be interested in purchasing.Display of MLS data is usually deemed reliable but is NOT guaranteed accurate.
Datafeed Last updated on October 5, 2025 @ 12:00 am
©2006-2025 brokerIDXsites.com - https://brokerIDXsites.com
