
- Jim Tacy, Broker
- Tropic Shores Realty
- Mobile: 352.279.4408
- Office: 352.556.4875
- tropicshoresrealty@gmail.com
Share this property:
Contact Jim Tacy
Schedule A Showing
Request more information
- Home
- Property Search
- Search results
- 3022 Beaver Pond Trail, VALRICO, FL 33596
Property Photos
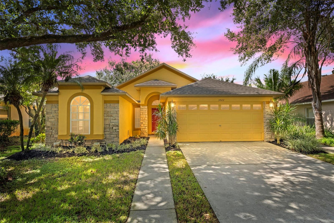

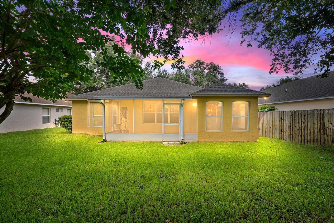
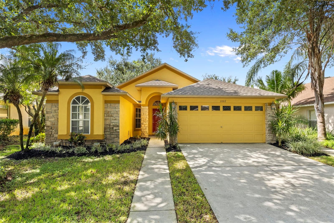
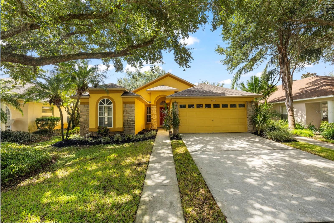
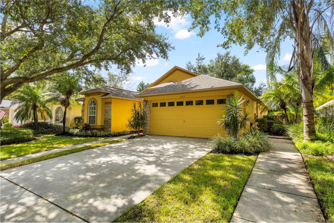
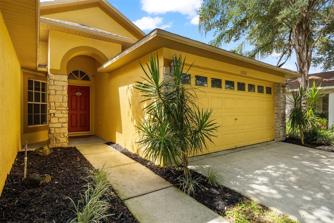
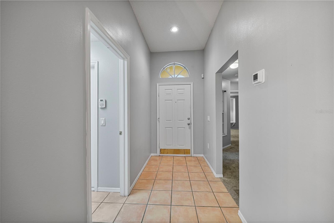
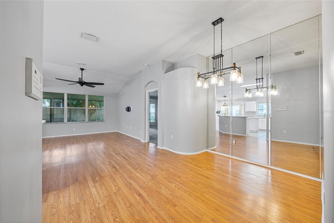
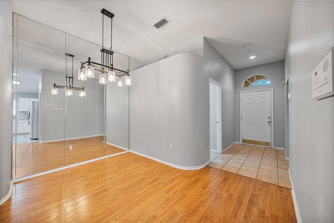
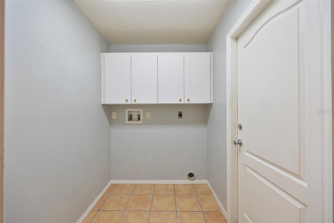
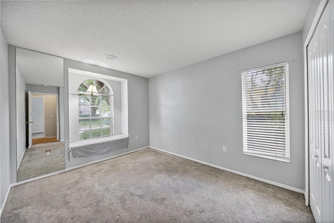
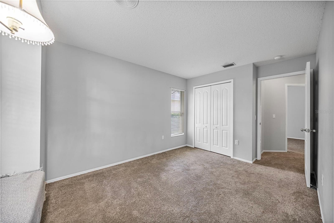
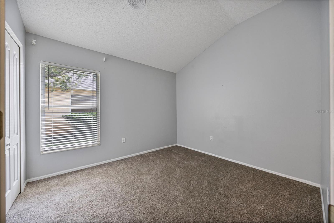
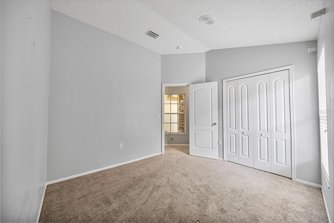
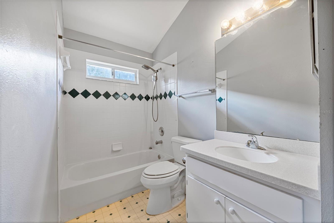
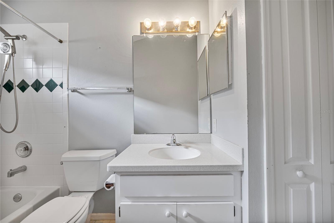
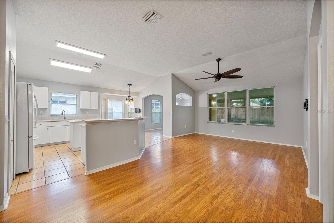
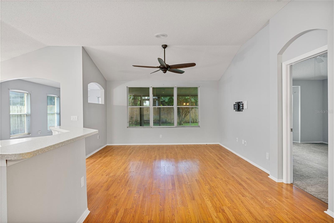
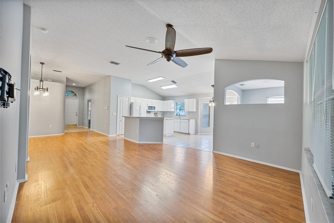
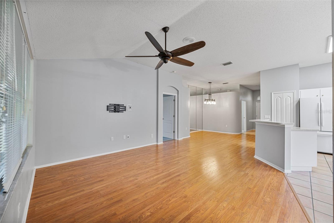
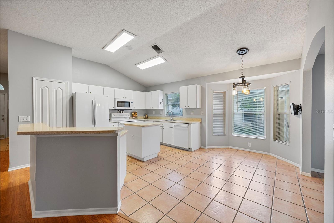
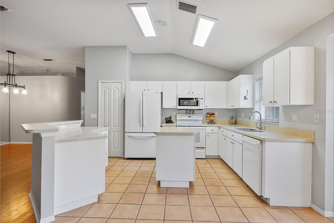
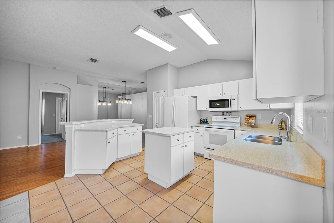
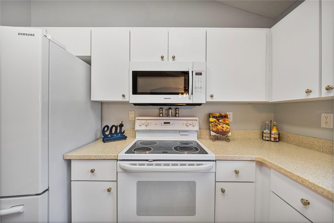
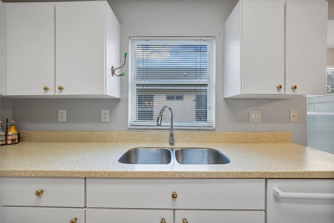
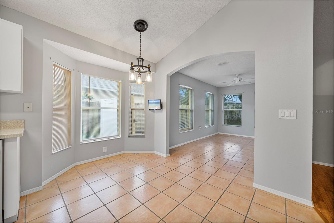
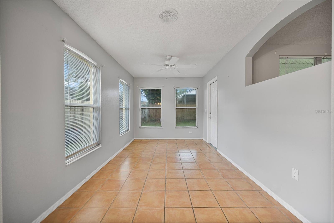
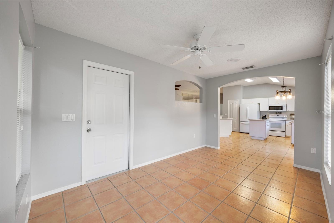
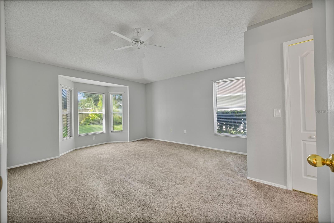
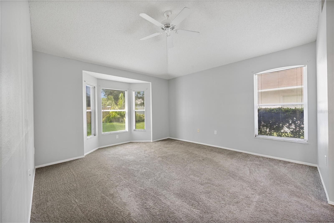
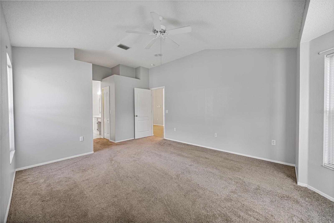
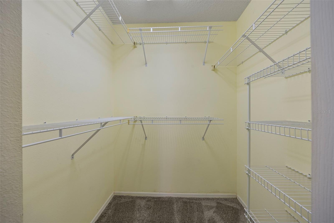
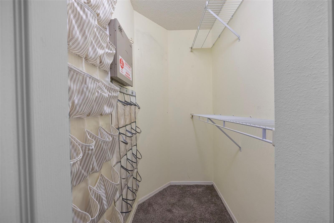
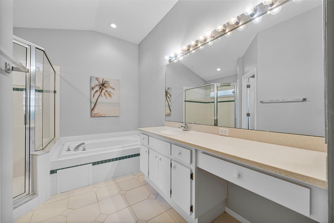
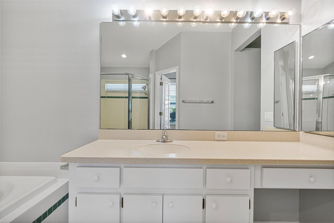
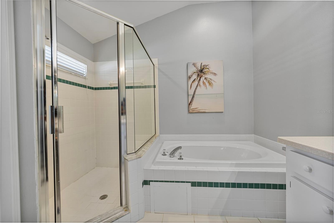
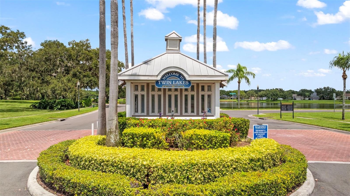
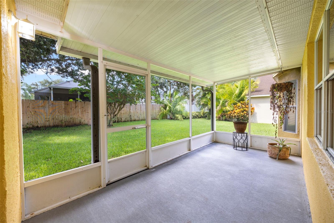
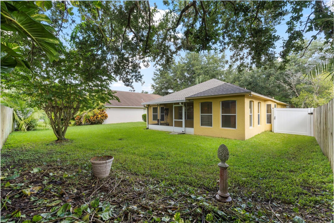
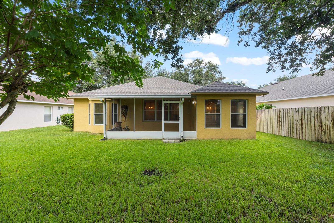
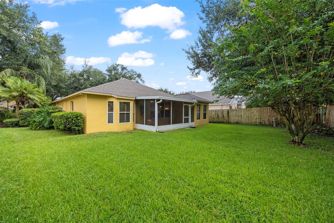
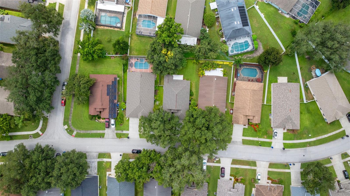
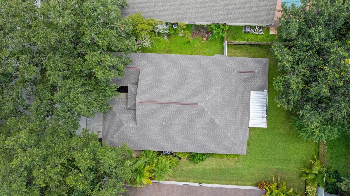
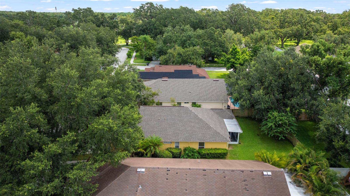
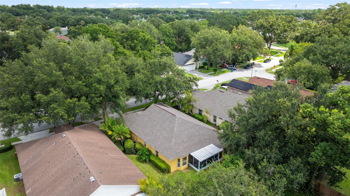
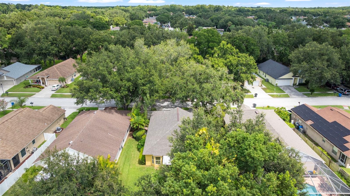
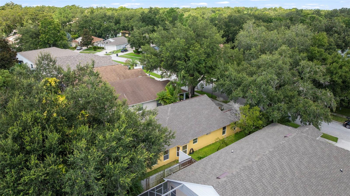
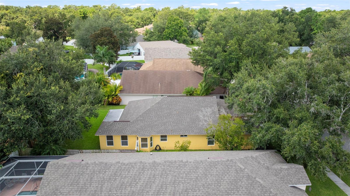
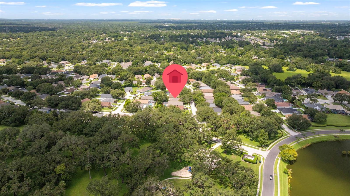
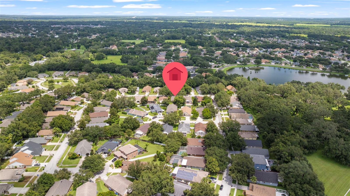
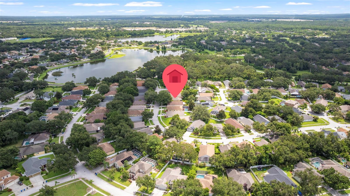
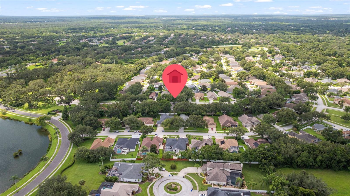
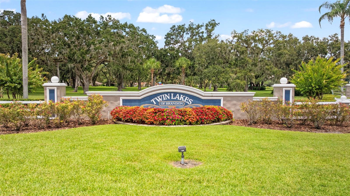
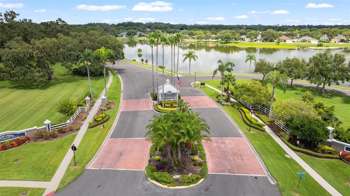
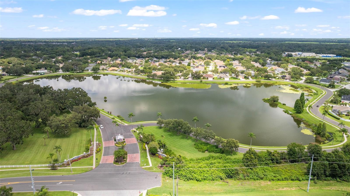
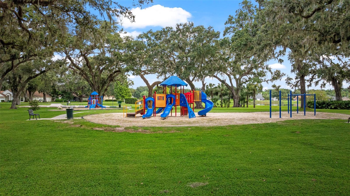
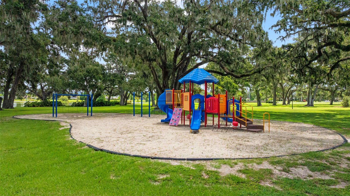
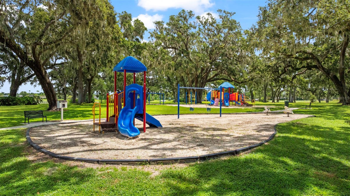
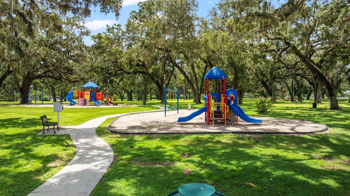
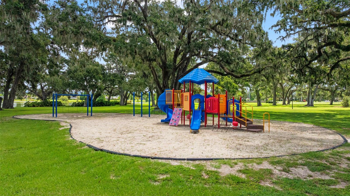
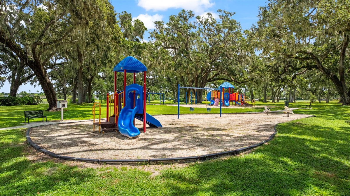
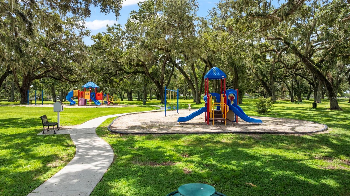
- MLS#: TB8417586 ( Residential )
- Street Address: 3022 Beaver Pond Trail
- Viewed: 2
- Price: $369,900
- Price sqft: $156
- Waterfront: No
- Year Built: 1997
- Bldg sqft: 2370
- Bedrooms: 3
- Total Baths: 2
- Full Baths: 2
- Garage / Parking Spaces: 2
- Days On Market: 46
- Additional Information
- Geolocation: 27.8995 / -82.2126
- County: HILLSBOROUGH
- City: VALRICO
- Zipcode: 33596
- Subdivision: Twin Lakes Prcls A1 B1 C
- Elementary School: Lithia Springs
- Middle School: Randall
- High School: Newsome
- Provided by: REAL BROKER, LLC
- Contact: Joshua Smith
- 855-450-0442

- DMCA Notice
-
DescriptionOne or more photo(s) has been virtually staged. Welcome to your move in ready retreat in the highly sought after Twin Lakes community of Valrico, where shady oaks, quiet streets and lakeside green space meet. This beautifully maintained 3 bedroom, 2 bath home offers an open and inviting floor plan designed for both everyday living and effortless entertaining. With peace of mind upgrades already in placeincluding a brand new A/C system (2024), plush new carpet (2024), and fresh exterior paint (2024), along with a new roof in 2022this home is prepared to deliver comfort and low maintenance living for years to come. Step inside to find a bright and airy living space with vaulted ceilings that flows seamlessly into the kitchen and dining areas. The spacious primary suite features his and her closets and a well appointed bathroom with both a soaking tub and separate shower. A split bedroom layout ensures guests have their own private wing of the home, while the enclosed Florida room creates the perfect spot to enjoy your morning coffee or unwind in the evening. Twin Lakes offers a lifestyle as appealing as the home itself, with access to a sparkling community pool, playground, tennis and basketball courts, and scenic ponds ideal for leisurely evening strolls. With no CDD, top rated schools, shopping, dining, and outdoor parks just minutes away, this is Florida living at its best. Dont let this one pass you byschedule your private tour today and see all the features and updates that make this home truly stand out.
Property Location and Similar Properties
All
Similar
Features
Appliances
- Dishwasher
- Disposal
- Microwave
- Range
- Refrigerator
Home Owners Association Fee
- 280.00
Association Name
- Greenacre Properties
Association Phone
- (813) 600-1100
Carport Spaces
- 0.00
Close Date
- 0000-00-00
Cooling
- Central Air
Country
- US
Covered Spaces
- 0.00
Exterior Features
- Private Mailbox
- Sidewalk
Flooring
- Carpet
- Ceramic Tile
Garage Spaces
- 2.00
Heating
- Central
- Electric
High School
- Newsome-HB
Insurance Expense
- 0.00
Interior Features
- Ceiling Fans(s)
- High Ceilings
- Open Floorplan
- Primary Bedroom Main Floor
- Split Bedroom
Legal Description
- TWIN LAKES PARCELS A1 B1 AND C LOT 3 BLOCK B
Levels
- One
Living Area
- 1782.00
Middle School
- Randall-HB
Area Major
- 33596 - Valrico
Net Operating Income
- 0.00
Occupant Type
- Vacant
Open Parking Spaces
- 0.00
Other Expense
- 0.00
Parcel Number
- U-04-30-21-356-B00000-00003.0
Pets Allowed
- Yes
Possession
- Close Of Escrow
Property Type
- Residential
Roof
- Shingle
School Elementary
- Lithia Springs-HB
Sewer
- Public Sewer
Tax Year
- 2024
Township
- 30
Utilities
- BB/HS Internet Available
- Cable Available
- Electricity Available
- Phone Available
- Sewer Available
- Water Available
Virtual Tour Url
- https://www.propertypanorama.com/instaview/stellar/TB8417586
Water Source
- Public
Year Built
- 1997
Zoning Code
- RESI
Listing Data ©2025 Greater Tampa Association of REALTORS®
The information provided by this website is for the personal, non-commercial use of consumers and may not be used for any purpose other than to identify prospective properties consumers may be interested in purchasing.Display of MLS data is usually deemed reliable but is NOT guaranteed accurate.
Datafeed Last updated on October 4, 2025 @ 12:00 am
©2006-2025 brokerIDXsites.com - https://brokerIDXsites.com
