
- Jim Tacy, Broker
- Tropic Shores Realty
- Mobile: 352.279.4408
- Office: 352.556.4875
- tropicshoresrealty@gmail.com
Share this property:
Contact Jim Tacy
Schedule A Showing
Request more information
- Home
- Property Search
- Search results
- 17818 Hickory Moss Place, TAMPA, FL 33647
Property Photos


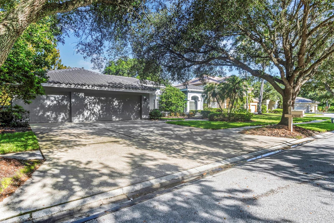
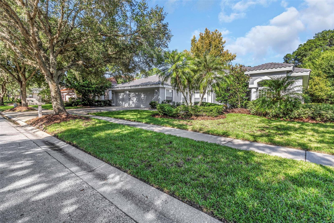
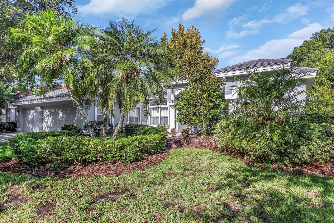
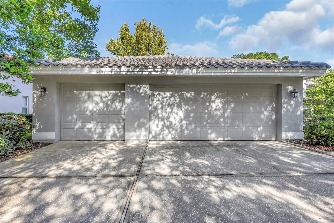

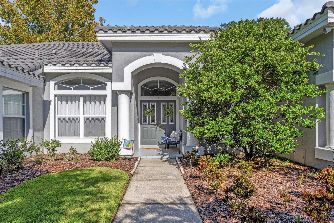

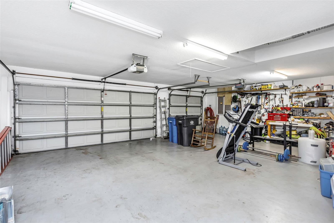
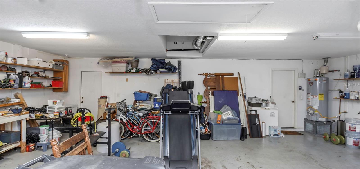


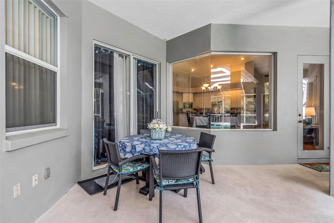
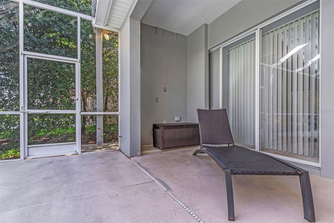
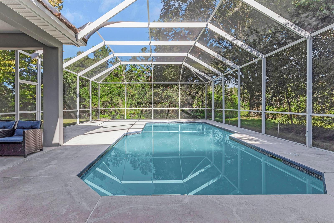

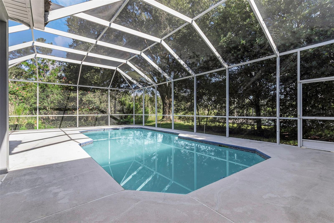

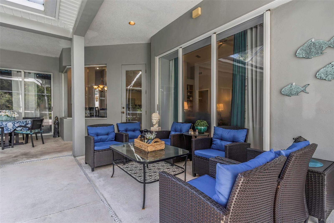
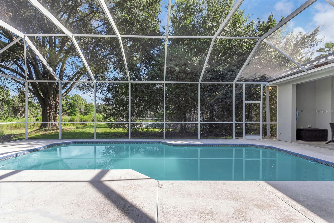

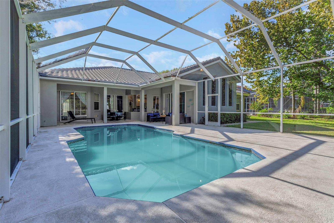



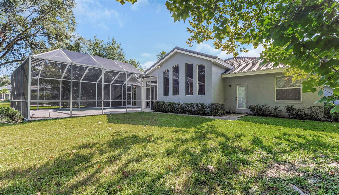

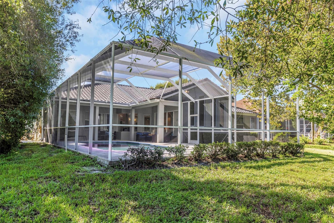

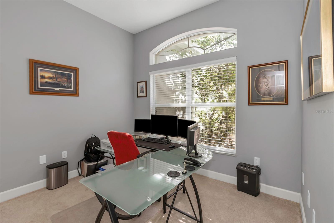

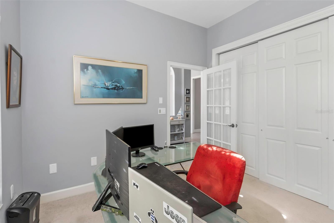
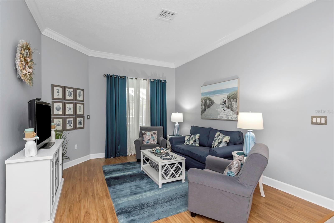

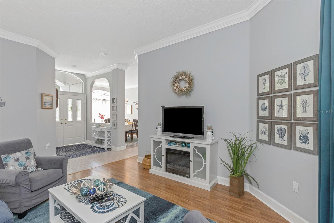
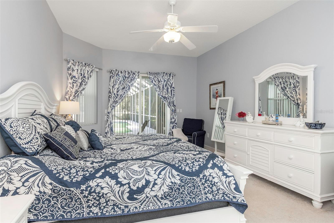

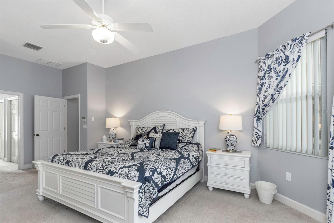
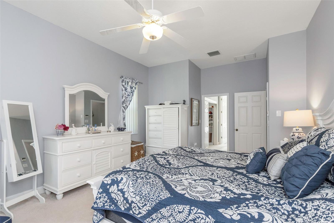

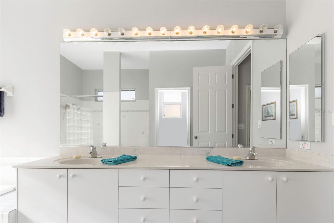



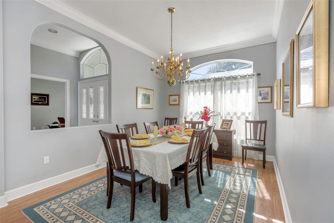
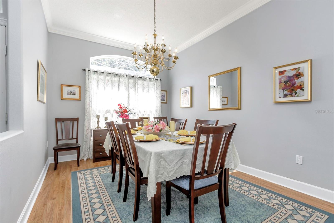
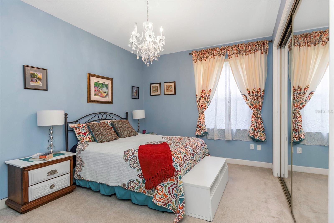

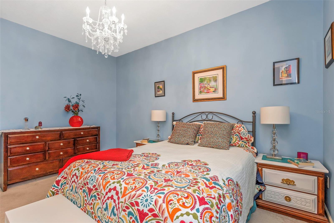
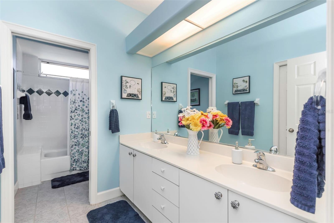

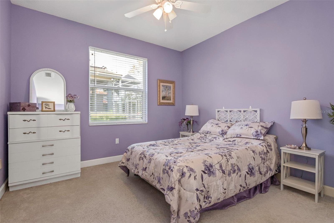
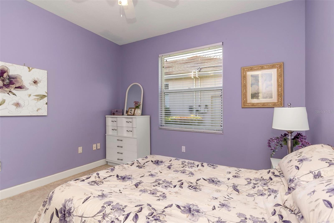
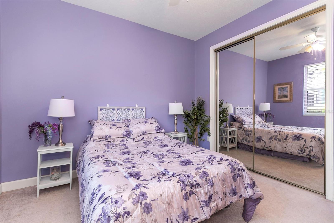
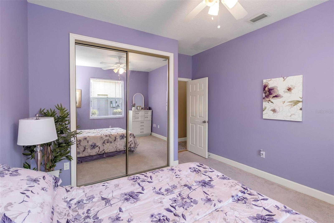

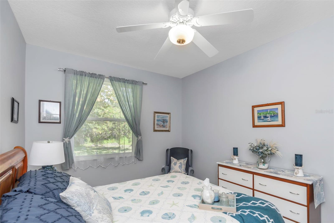



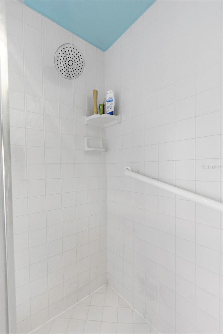
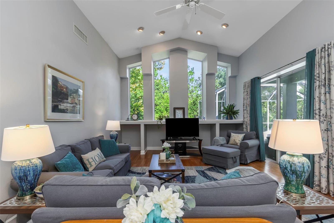
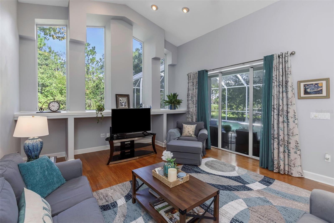

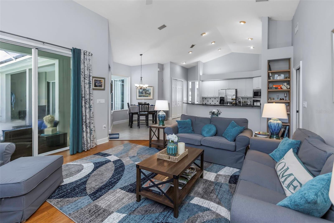
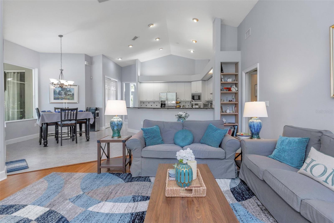
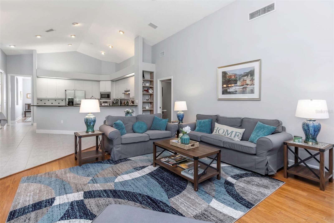
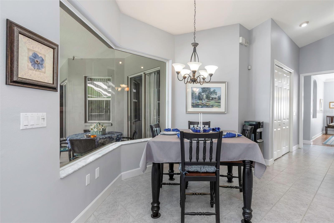

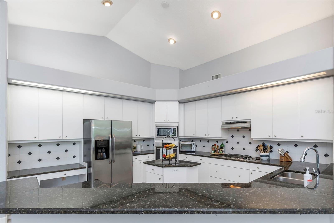
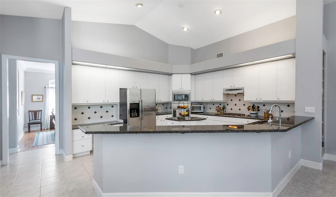
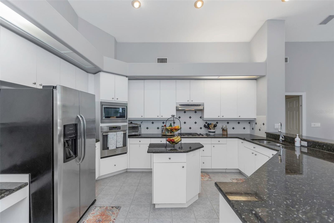
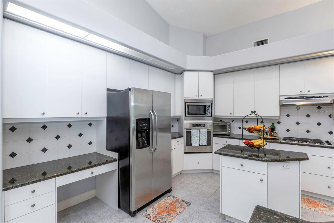

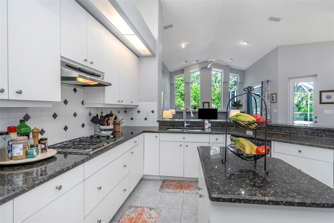
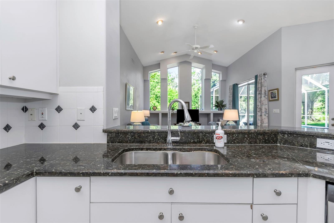
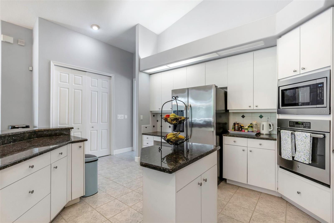
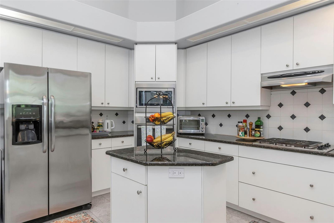

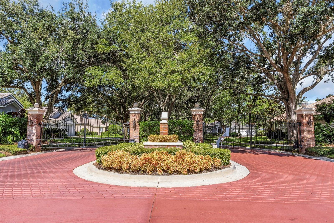
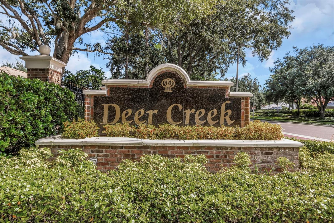
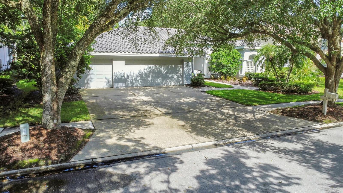
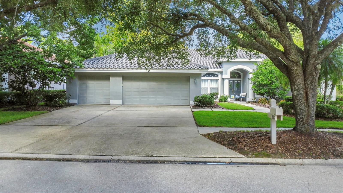
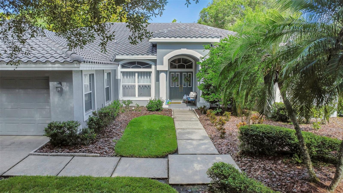
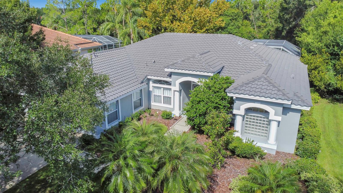
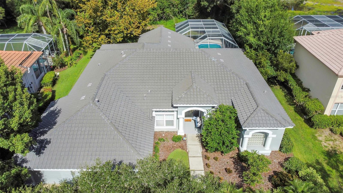
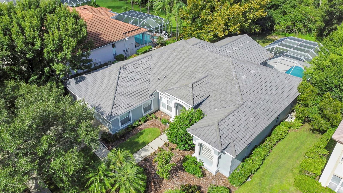
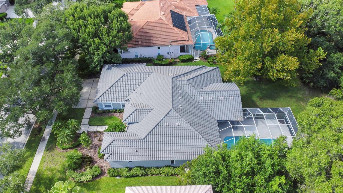
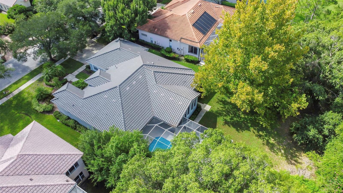

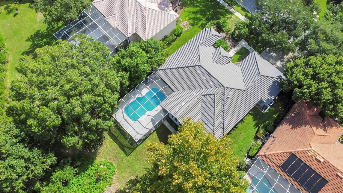

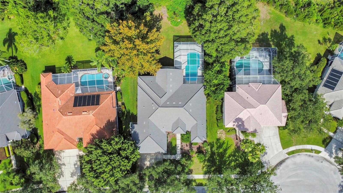
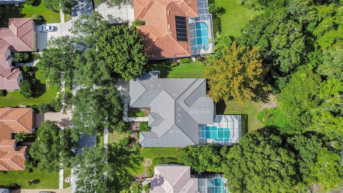
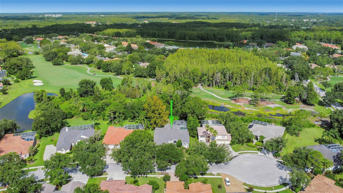


- MLS#: TB8416429 ( Residential )
- Street Address: 17818 Hickory Moss Place
- Viewed: 1
- Price: $759,000
- Price sqft: $183
- Waterfront: No
- Year Built: 1995
- Bldg sqft: 4140
- Bedrooms: 5
- Total Baths: 3
- Full Baths: 3
- Garage / Parking Spaces: 3
- Days On Market: 3
- Additional Information
- Geolocation: 28.1365 / -82.3361
- County: HILLSBOROUGH
- City: TAMPA
- Zipcode: 33647
- Subdivision: Hunters Green Prcl 14 B Pha
- Elementary School: Hunter's Green HB
- Middle School: Benito HB
- High School: Wharton HB
- Provided by: COLDWELL BANKER REALTY
- Contact: Ramak Milani
- 813-977-3500

- DMCA Notice
-
DescriptionWelcome to this bright and inviting 5 bedroom, 3 bath, and 3 car garage home set on a quiet cul de sac street within the exclusive double gated community of Hunters Green. Freshly painted, well maintained, and lovingly cared for, this home is ready to be passed on to its next proud homeowner. Soaring ceilings, abundant windows, and an open layout fill the space with natural light and a warm, welcoming ambiance. The spacious kitchen overlooks the living room and offers an island, breakfast nook, and ample counter space for the home chef. Step outside to an oversized screened pool and large covered lanai with serene conservation and golf course views, offering both beauty and privacy. Hunter's Green provides resort style amenities including a championship golf course, country club, playgrounds, tennis courts, picnic areas, and miles of sidewalks perfect for walking, jogging, or biking. This peaceful, safe neighborhood blends long term residents with young families, and offers quick access to I 75, shopping, dining, and downtown Tampa, close to Pinellas beaches and about 50 miles to Orlando's theme parks. American Home Shield Home Warranty is offered to the new homeowners!
Property Location and Similar Properties
All
Similar
Features
Appliances
- Built-In Oven
- Cooktop
- Dishwasher
- Disposal
- Dryer
- Exhaust Fan
- Gas Water Heater
- Range
- Range Hood
- Refrigerator
- Washer
Association Amenities
- Basketball Court
- Clubhouse
- Gated
- Golf Course
- Park
- Pickleball Court(s)
- Playground
- Recreation Facilities
- Security
- Tennis Court(s)
Home Owners Association Fee
- 1268.00
Home Owners Association Fee Includes
- Guard - 24 Hour
- Common Area Taxes
- Escrow Reserves Fund
- Maintenance Grounds
Association Name
- J.R.Lindstrom
Association Phone
- 813-991-4818 EXT
Carport Spaces
- 0.00
Close Date
- 0000-00-00
Cooling
- Central Air
Country
- US
Covered Spaces
- 0.00
Exterior Features
- Garden
- Private Mailbox
- Sidewalk
Flooring
- Carpet
- Tile
- Wood
Garage Spaces
- 3.00
Heating
- Central
High School
- Wharton-HB
Insurance Expense
- 0.00
Interior Features
- Ceiling Fans(s)
- High Ceilings
- Vaulted Ceiling(s)
- Walk-In Closet(s)
Legal Description
- HUNTER'S GREEN PARCEL 14 B PHASE 1 LOT 31
Levels
- One
Living Area
- 2982.00
Lot Features
- Conservation Area
- Cul-De-Sac
- City Limits
- On Golf Course
- Sidewalk
Middle School
- Benito-HB
Area Major
- 33647 - Tampa / Tampa Palms
Net Operating Income
- 0.00
Occupant Type
- Owner
Open Parking Spaces
- 0.00
Other Expense
- 0.00
Parcel Number
- A-17-27-20-23Q-000000-00031.0
Parking Features
- Driveway
- Garage Door Opener
Pets Allowed
- Yes
Pool Features
- Gunite
- Screen Enclosure
Property Type
- Residential
Roof
- Tile
School Elementary
- Hunter's Green-HB
Sewer
- Public Sewer
Tax Year
- 2024
Township
- 27
Utilities
- Public
View
- Trees/Woods
Virtual Tour Url
- https://real-estate-photography-now.aryeo.com/sites/bexqaqx/unbranded
Water Source
- Public
Year Built
- 1995
Zoning Code
- PD-A
Listing Data ©2025 Greater Tampa Association of REALTORS®
The information provided by this website is for the personal, non-commercial use of consumers and may not be used for any purpose other than to identify prospective properties consumers may be interested in purchasing.Display of MLS data is usually deemed reliable but is NOT guaranteed accurate.
Datafeed Last updated on August 18, 2025 @ 12:00 am
©2006-2025 brokerIDXsites.com - https://brokerIDXsites.com
