
- Jim Tacy, Broker
- Tropic Shores Realty
- Mobile: 352.279.4408
- Office: 352.556.4875
- tropicshoresrealty@gmail.com
Share this property:
Contact Jim Tacy
Schedule A Showing
Request more information
- Home
- Property Search
- Search results
- 123 Aberdeen Pond Drive, APOLLO BEACH, FL 33572
Property Photos
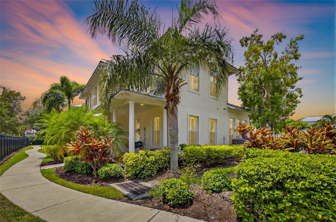

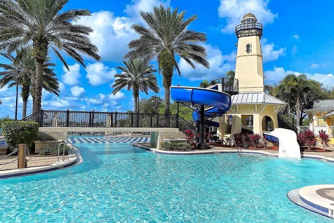
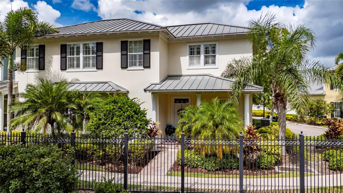
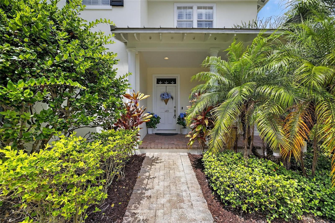
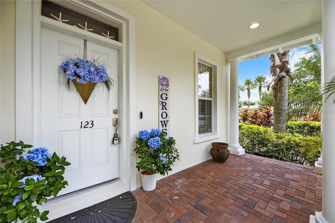
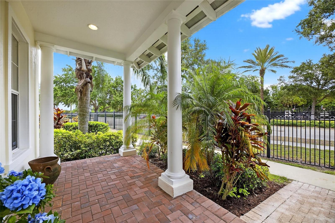
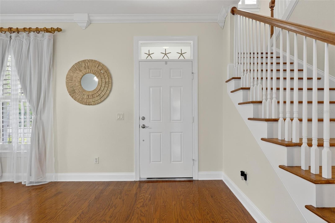
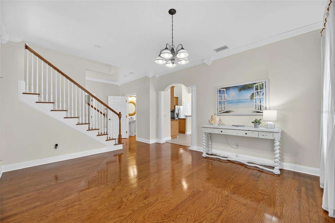
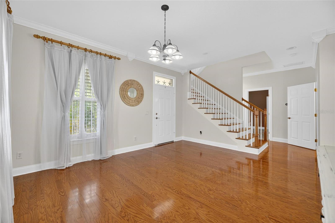
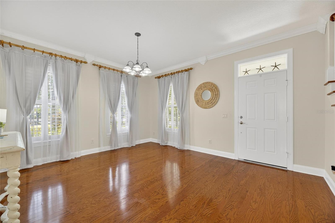
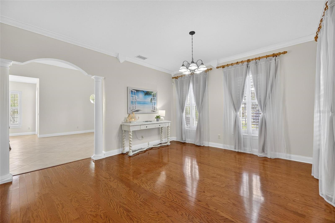
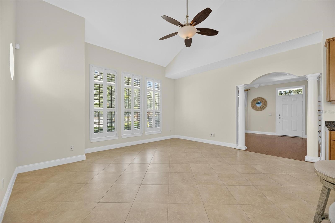
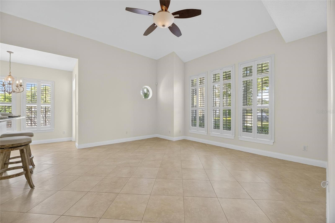
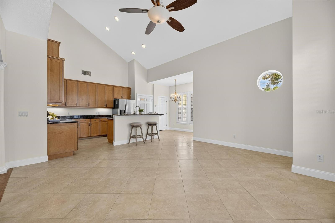
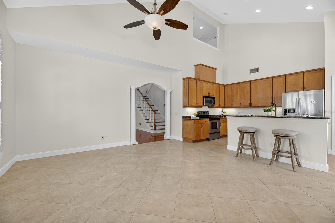
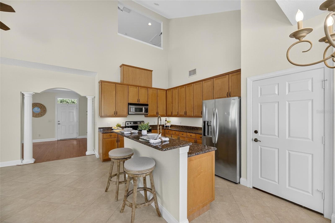
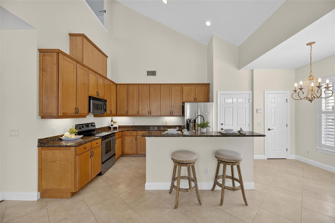
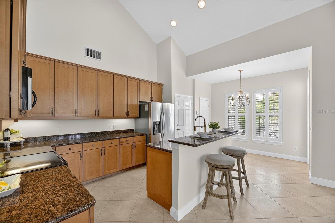
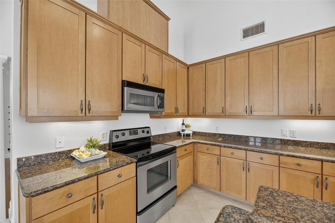
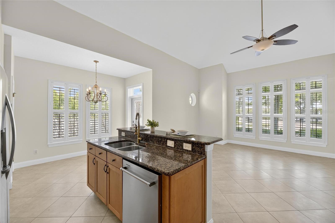
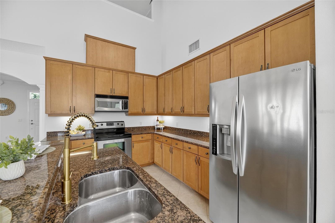
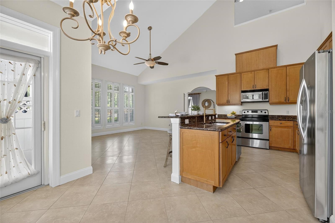
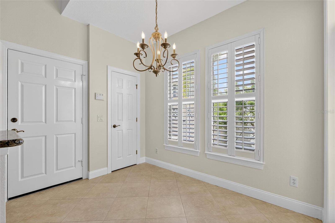
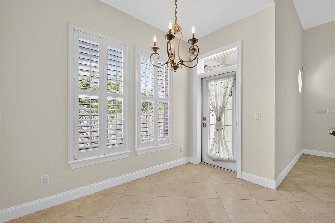
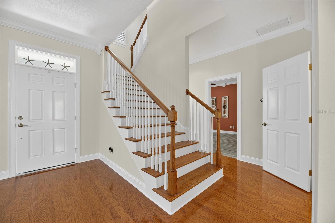
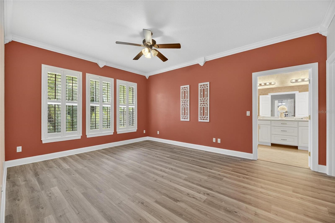
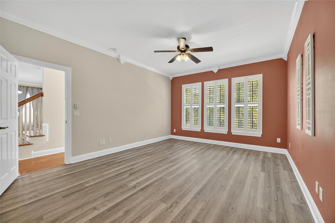
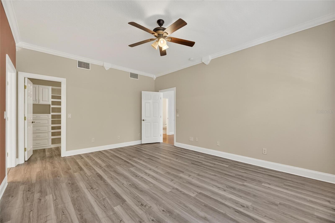
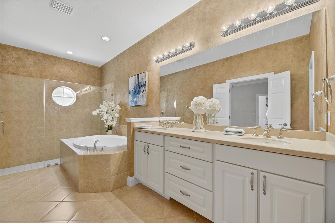
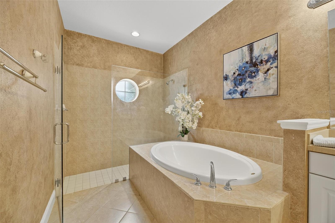
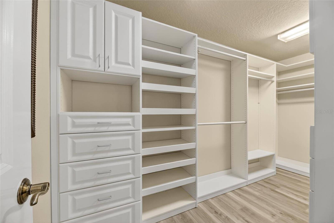
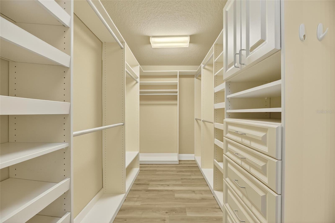
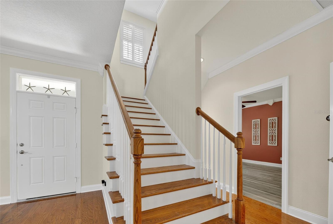
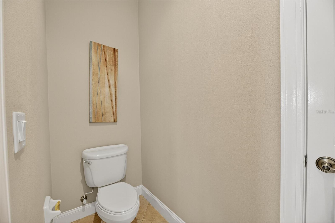
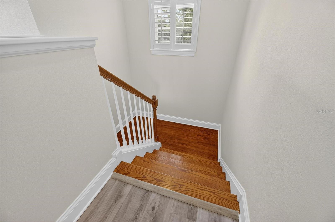
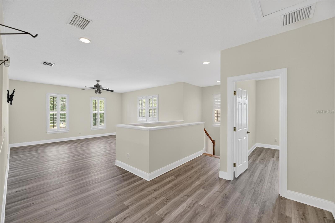
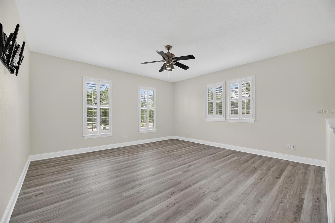
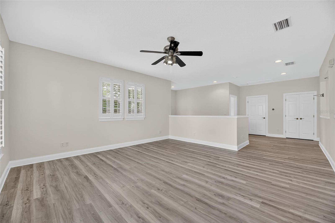
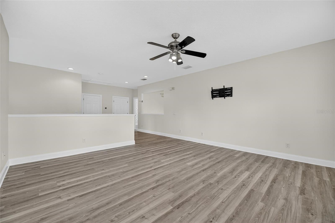
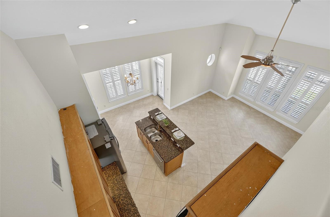
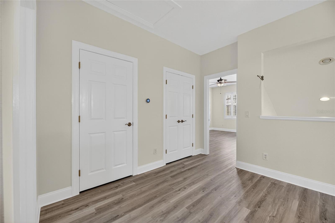
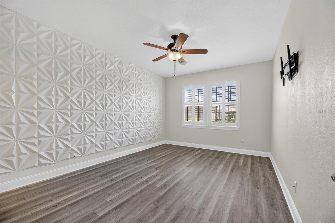
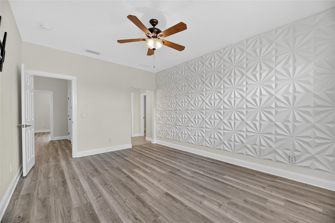
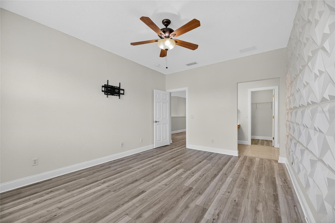
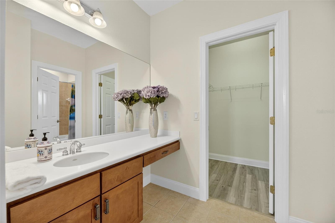
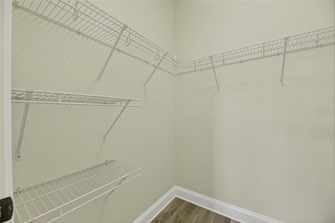
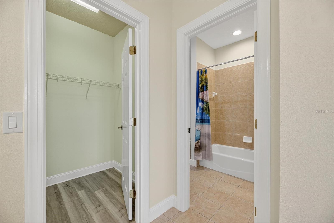
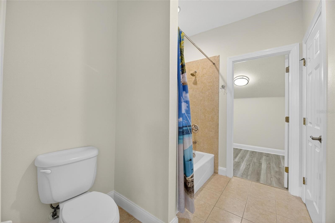
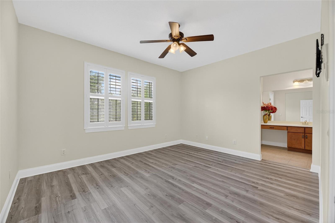
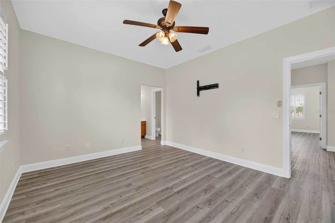
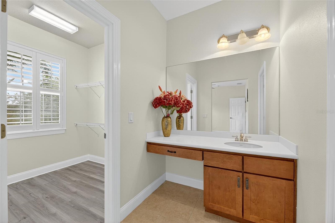
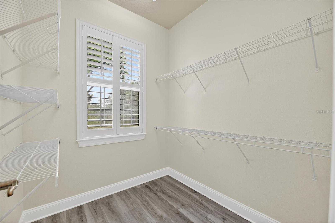
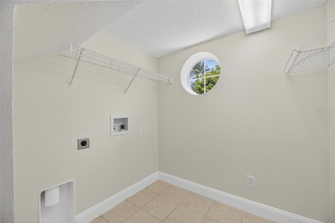
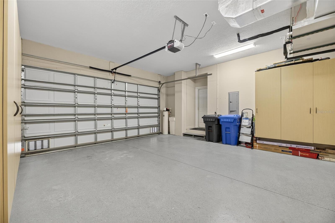
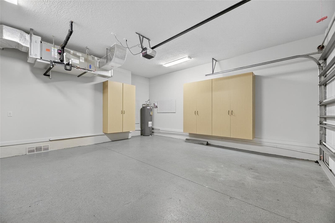
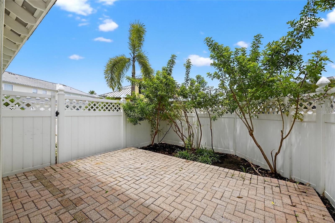
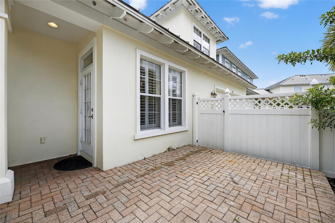
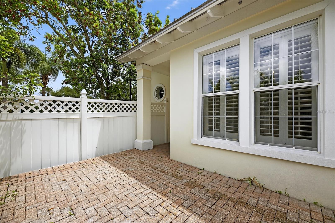
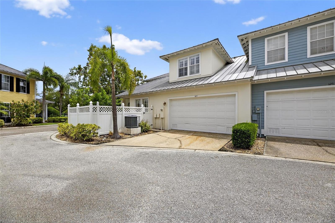
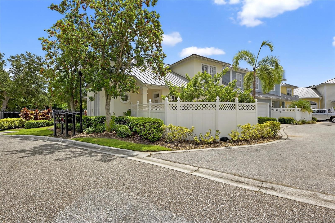
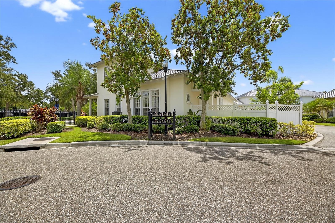
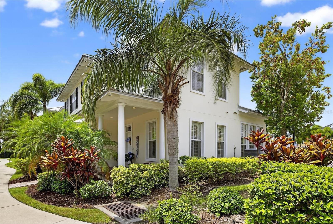
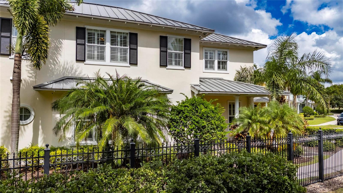
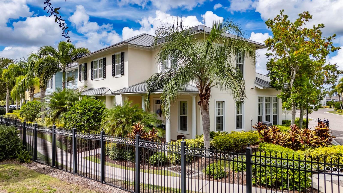
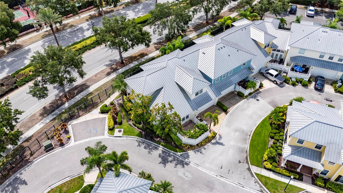
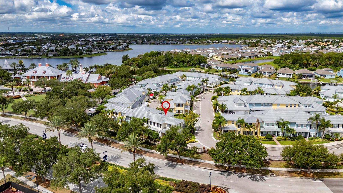
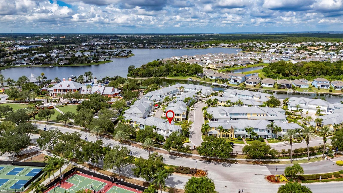
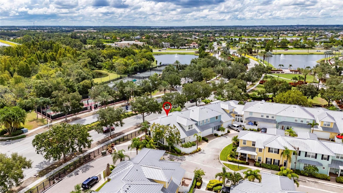
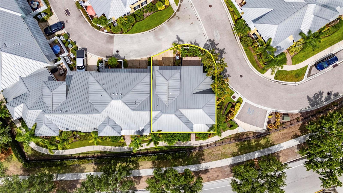
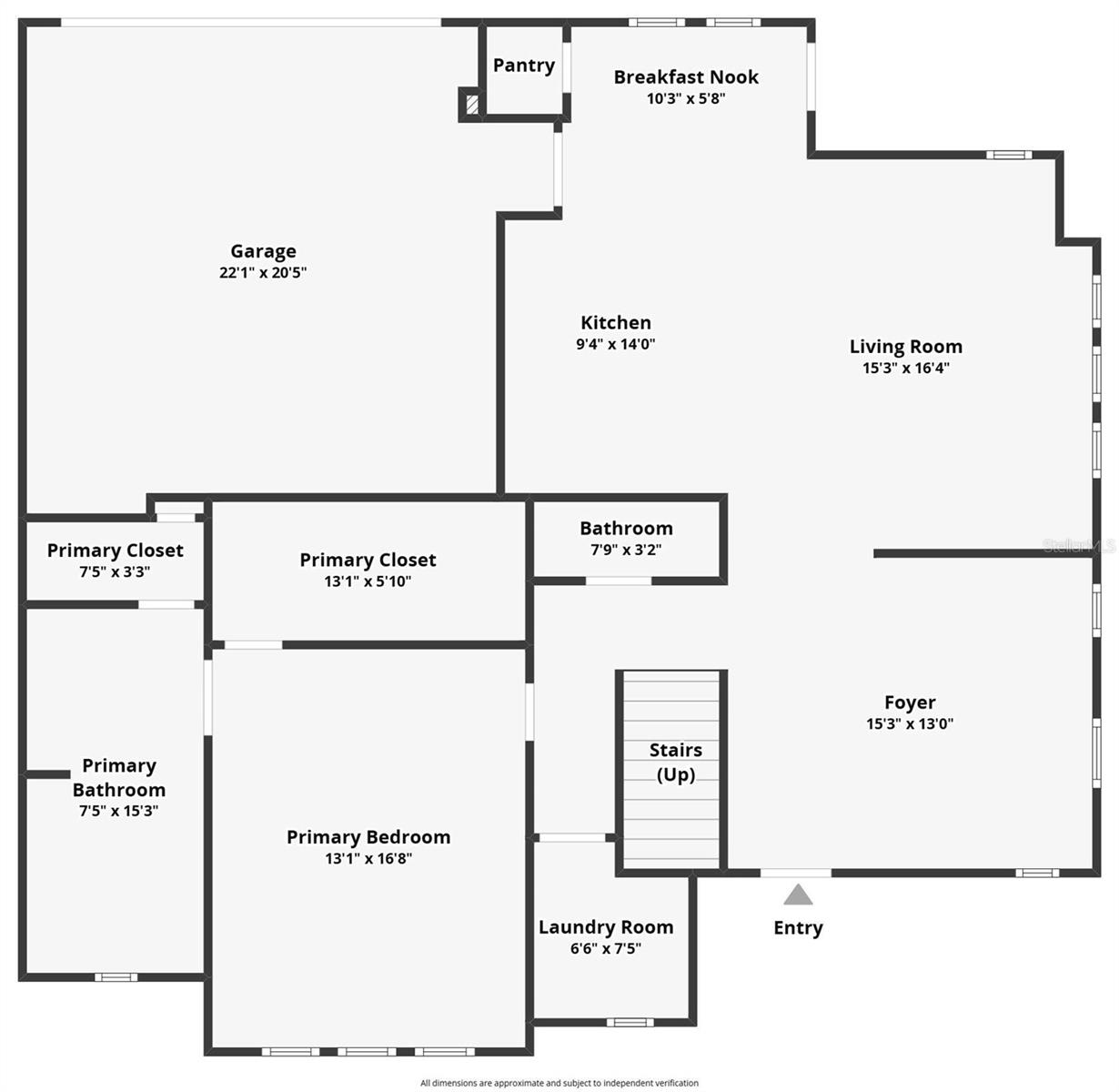
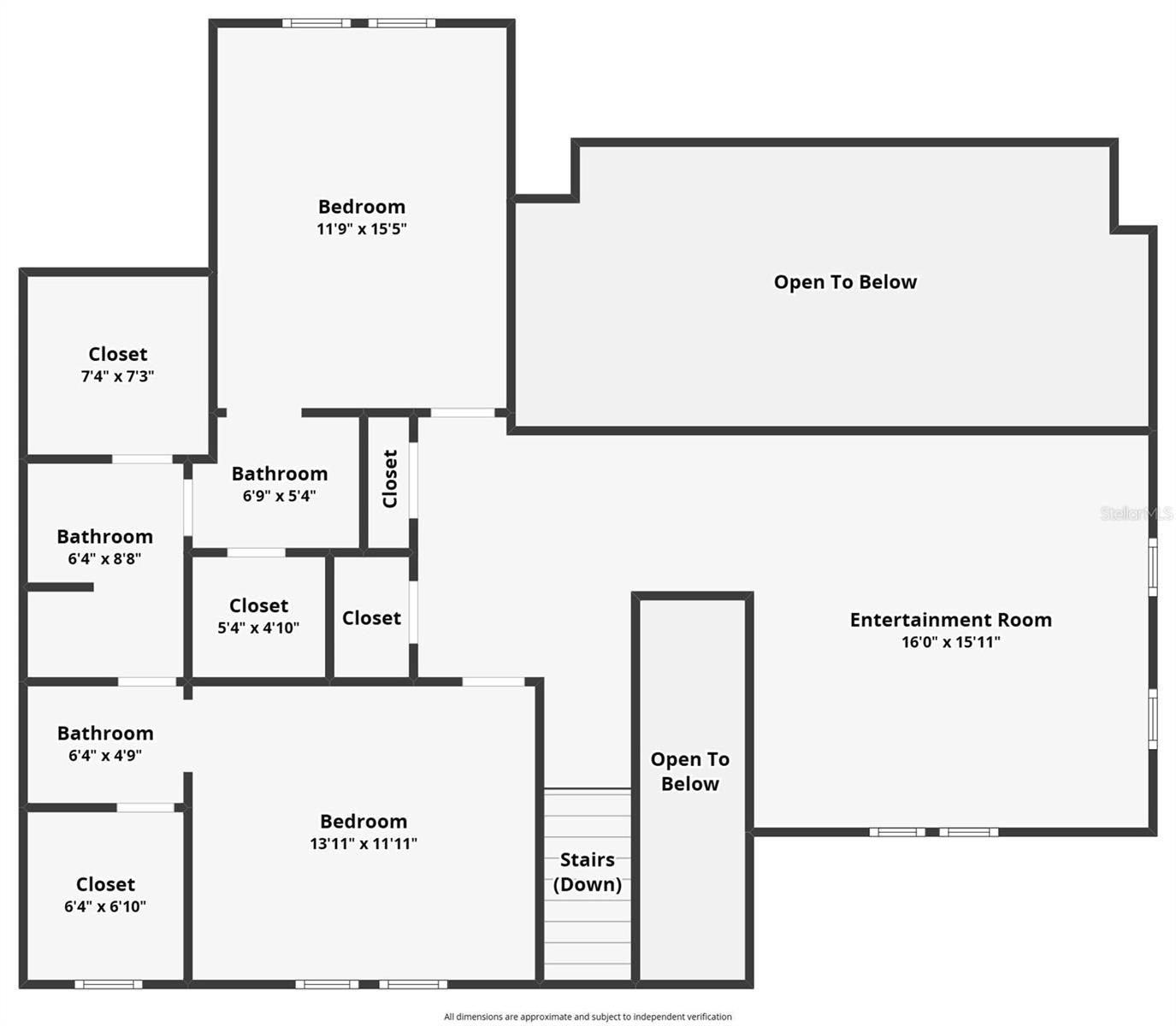
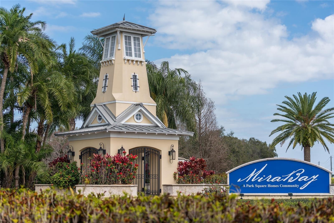
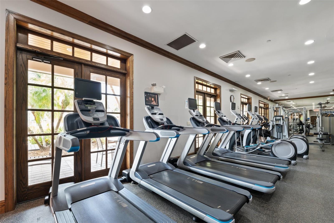
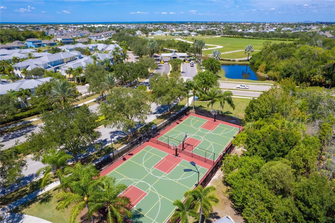
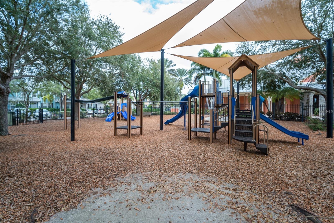
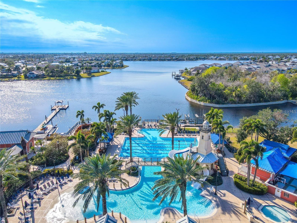
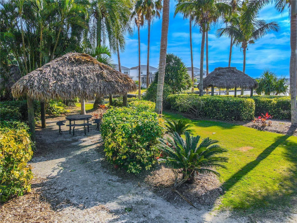
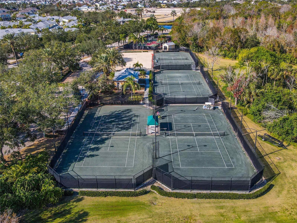
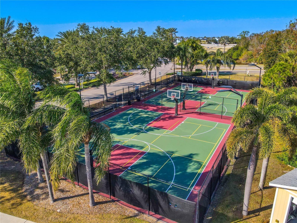
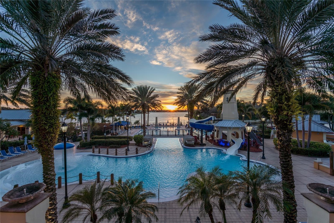
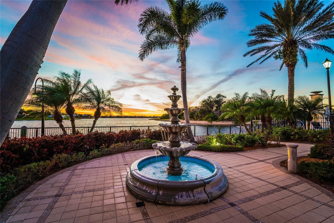
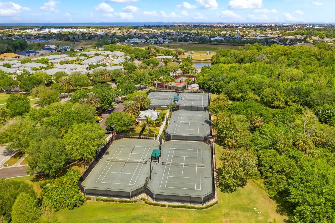
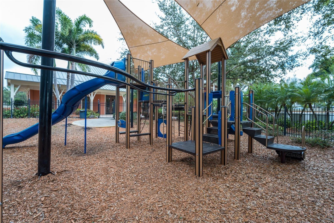
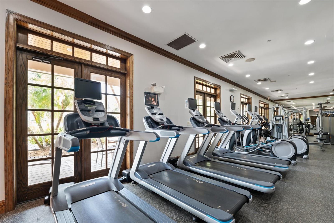
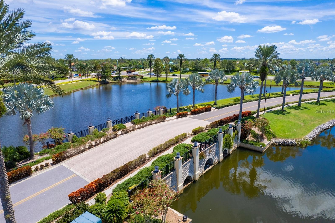
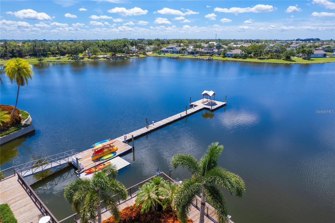
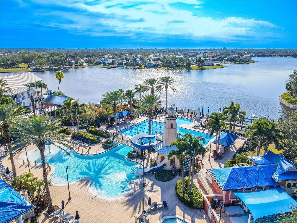
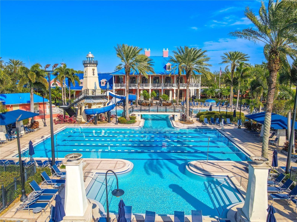
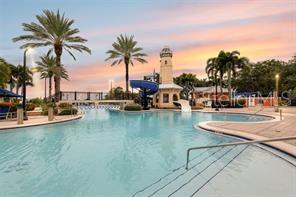
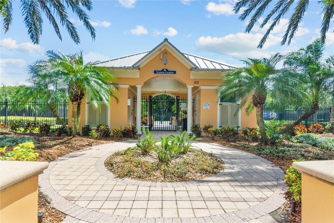
- MLS#: TB8415836 ( Residential )
- Street Address: 123 Aberdeen Pond Drive
- Viewed: 22
- Price: $369,000
- Price sqft: $114
- Waterfront: No
- Year Built: 2005
- Bldg sqft: 3226
- Bedrooms: 3
- Total Baths: 3
- Full Baths: 2
- 1/2 Baths: 1
- Days On Market: 55
- Additional Information
- Geolocation: 27.7496 / -82.4175
- County: HILLSBOROUGH
- City: APOLLO BEACH
- Zipcode: 33572
- Subdivision: Mirabay Prcl 5b
- Elementary School: Apollo Beach
- Middle School: Eisenhower
- High School: Lennard

- DMCA Notice
-
Description123 Aberdeen Pond | 3 Beds | 3 Baths | 2,647 Sq Ft | Bayside Floorplan by Bayfair Builders | Corner Unit Townhome in MiraBay Assumable VA loan with a low interest rate is available! This rare corner unit townhome offers an unbeatable location just steps from MiraBays resort style amenities. The Bayfair floorplan features a spacious primary suite on the main floor with a large walk in closet and ensuite bath. The main level also includes a bright kitchen with caf style dining area, plus two flexible spaces perfect for a family room, formal dining, or home office. Upstairs, soaring ceilings enhance the open feel of the oversized loft, flanked by two additional large bedrooms and a full bath. Fresh interior paint makes the home move in ready. Close to the Action: Located a short walk from the MiraBay clubhouse with resort pool and lap lanes, 24 hour fitness center, caf, and lounge. Enjoy tennis, pickleball, basketball, playgrounds, parks, and a community boat ramp and kayak launch all in a golf cart friendly neighborhood. Worry Free Ownership: HOA covers water, exterior grounds care (lawn, landscaping, irrigation), flood and homeowners insurance (walls out), and reserves for roof replacement and exterior painting perfect for low maintenance living. Rare corner units like this dont come along often schedule your private tour today and enjoy the best of MiraBay living.
Property Location and Similar Properties
All
Similar
Features
Appliances
- Dishwasher
- Microwave
- Range
- Refrigerator
Association Amenities
- Basketball Court
- Clubhouse
- Fitness Center
- Gated
- Lobby Key Required
- Maintenance
- Park
- Pickleball Court(s)
- Playground
- Pool
- Recreation Facilities
- Sauna
- Tennis Court(s)
- Trail(s)
Home Owners Association Fee
- 658.00
Home Owners Association Fee Includes
- Pool
- Escrow Reserves Fund
- Insurance
- Maintenance Structure
- Maintenance Grounds
- Private Road
- Recreational Facilities
Association Name
- FirstService Residential for Mirabay/Lesly Candeli
Association Phone
- 1.866.378.1099
Builder Model
- Bayside
Builder Name
- Bayfair
Carport Spaces
- 0.00
Close Date
- 0000-00-00
Cooling
- Central Air
Country
- US
Covered Spaces
- 0.00
Exterior Features
- French Doors
- Private Mailbox
- Sidewalk
Fencing
- Fenced
Flooring
- Luxury Vinyl
- Tile
- Wood
Furnished
- Unfurnished
Garage Spaces
- 2.00
Heating
- Central
High School
- Lennard-HB
Insurance Expense
- 0.00
Interior Features
- Ceiling Fans(s)
- Crown Molding
- Eat-in Kitchen
- High Ceilings
- Kitchen/Family Room Combo
- Primary Bedroom Main Floor
- Solid Wood Cabinets
- Split Bedroom
- Stone Counters
- Vaulted Ceiling(s)
- Walk-In Closet(s)
Legal Description
- MIRABAY PARCEL 5B LOT 1 BLOCK 73
Levels
- Two
Living Area
- 2647.00
Lot Features
- In County
- Landscaped
- Level
- Near Marina
- Paved
Middle School
- Eisenhower-HB
Area Major
- 33572 - Apollo Beach / Ruskin
Net Operating Income
- 0.00
Occupant Type
- Vacant
Open Parking Spaces
- 0.00
Other Expense
- 0.00
Parcel Number
- U-29-31-19-76J-000073-00001.0
Parking Features
- Garage Door Opener
Pets Allowed
- Cats OK
- Dogs OK
- Yes
Possession
- Close Of Escrow
Property Condition
- Completed
Property Type
- Residential
Roof
- Metal
School Elementary
- Apollo Beach-HB
Sewer
- Public Sewer
Style
- Contemporary
Tax Year
- 2024
Township
- 31
Utilities
- BB/HS Internet Available
- Cable Available
- Electricity Connected
- Natural Gas Connected
- Public
- Water Connected
Views
- 22
Virtual Tour Url
- https://zillow.com/view-imx/3adb6d5a-3c90-4804-968a-b68b8d0879f3?initialViewType=pano&setAttribution=mls&utm_source=dashboard&wl=1
Water Source
- Public
Year Built
- 2005
Zoning Code
- PD
Listing Data ©2025 Greater Tampa Association of REALTORS®
The information provided by this website is for the personal, non-commercial use of consumers and may not be used for any purpose other than to identify prospective properties consumers may be interested in purchasing.Display of MLS data is usually deemed reliable but is NOT guaranteed accurate.
Datafeed Last updated on October 4, 2025 @ 12:00 am
©2006-2025 brokerIDXsites.com - https://brokerIDXsites.com
