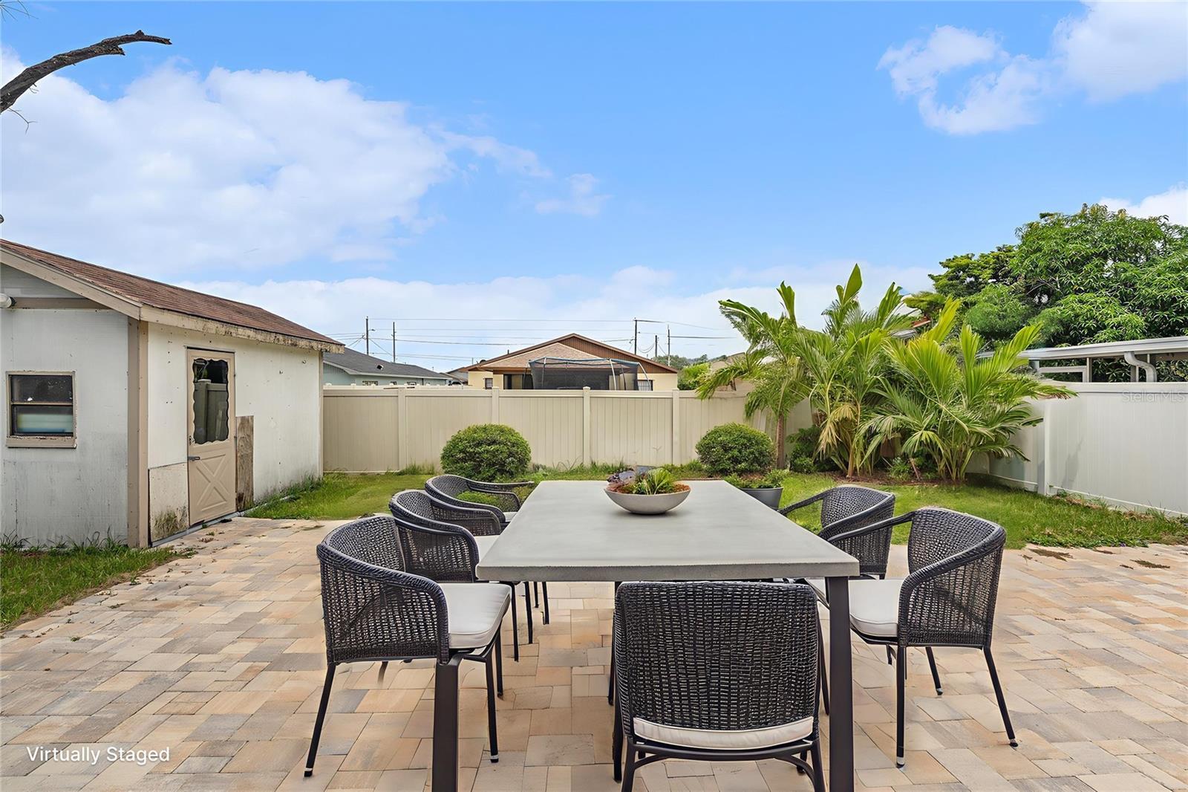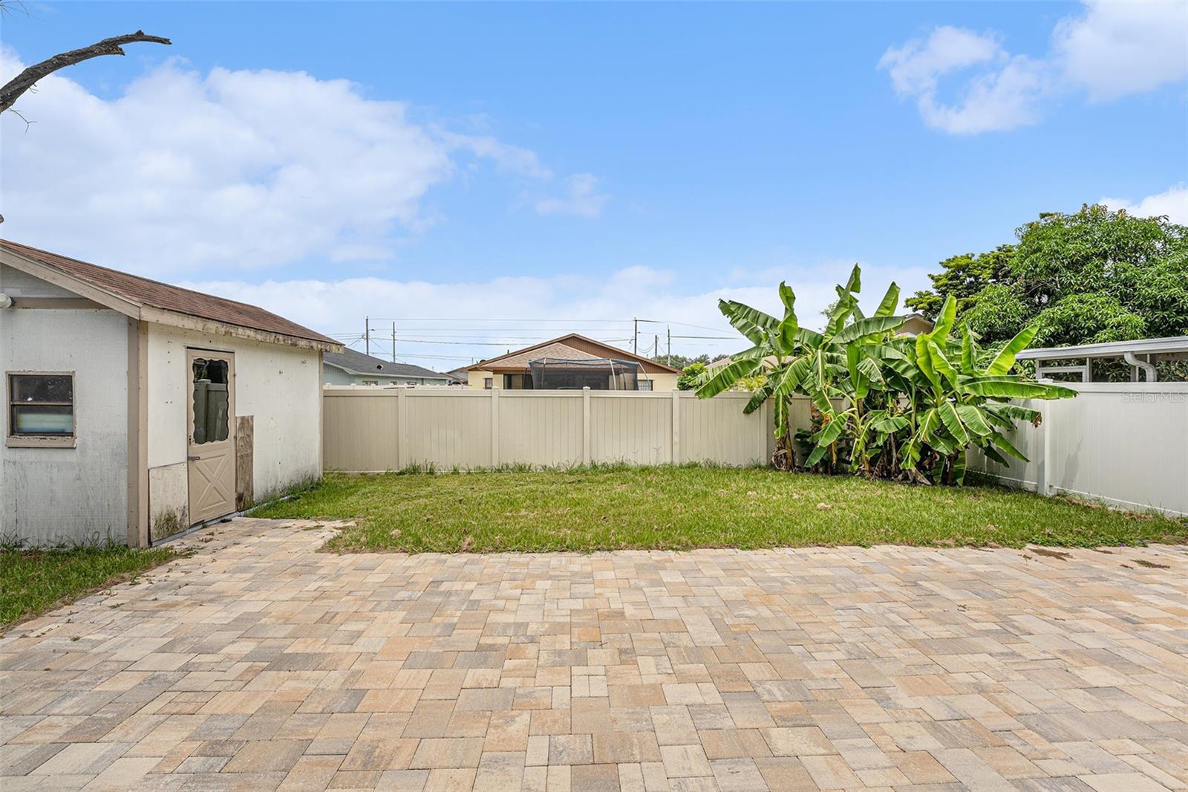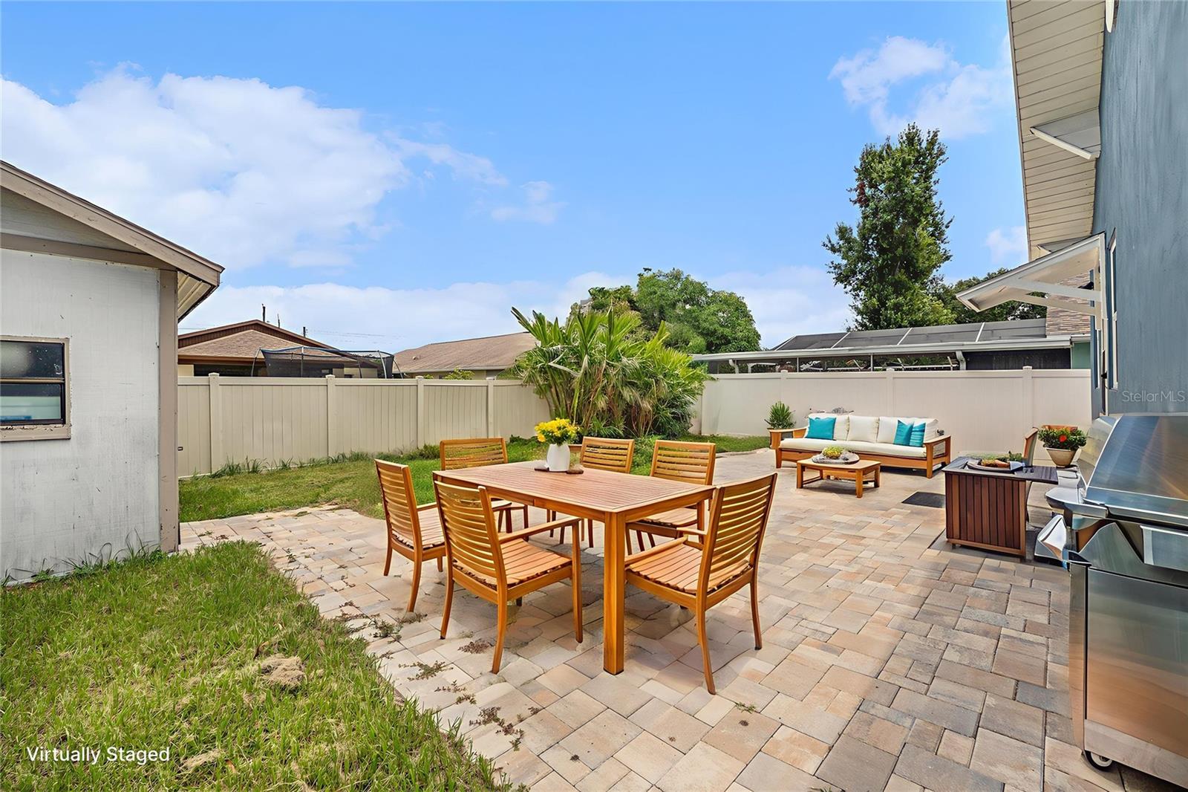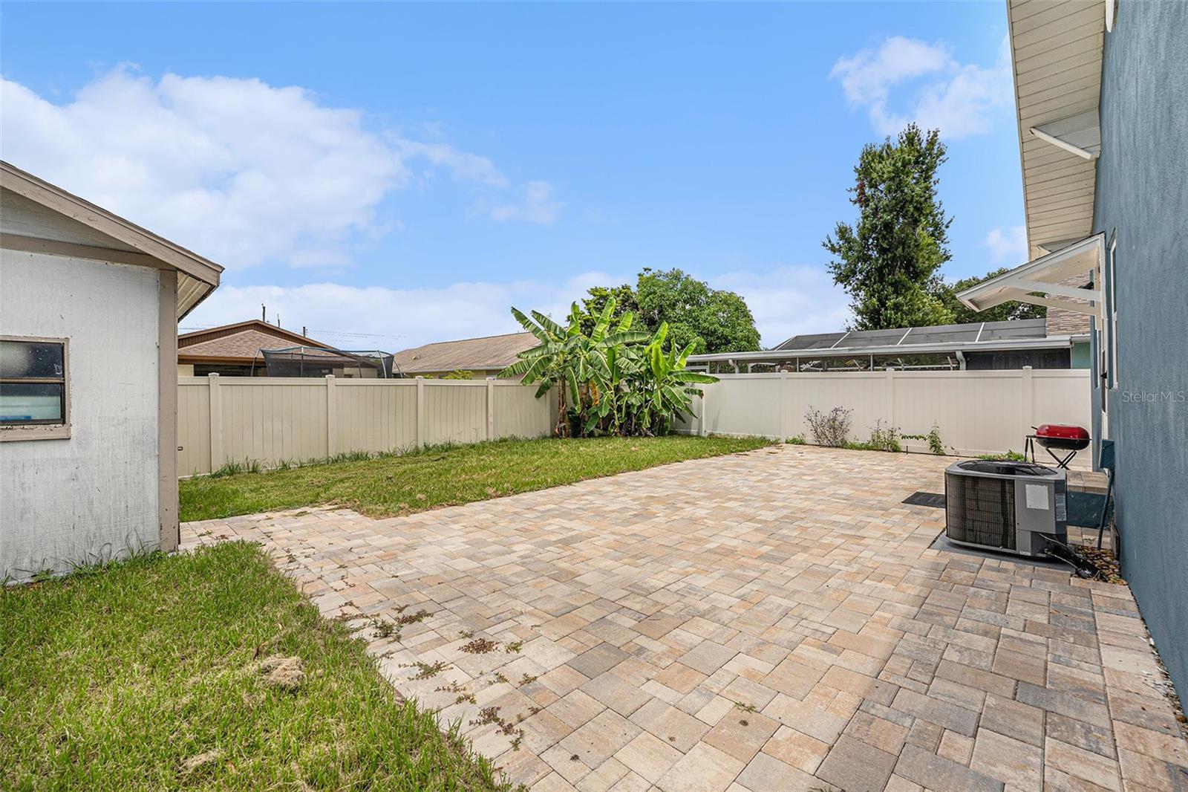
- Jim Tacy, Broker
- Tropic Shores Realty
- Mobile: 352.279.4408
- Office: 352.556.4875
- tropicshoresrealty@gmail.com
Share this property:
Contact Jim Tacy
Schedule A Showing
Request more information
- Home
- Property Search
- Search results
- 7012 Hubert Avenue, TAMPA, FL 33614
Property Photos



































- MLS#: TB8415793 ( Residential )
- Street Address: 7012 Hubert Avenue
- Viewed: 17
- Price: $400,000
- Price sqft: $265
- Waterfront: No
- Year Built: 1948
- Bldg sqft: 1512
- Bedrooms: 3
- Total Baths: 2
- Full Baths: 2
- Days On Market: 9
- Additional Information
- Geolocation: 28.0135 / -82.5157
- County: HILLSBOROUGH
- City: TAMPA
- Zipcode: 33614
- Subdivision: Pinecrest Villa
- Elementary School: Crestwood
- Middle School: Pierce
- High School: Leto

- DMCA Notice
-
DescriptionWelcome to this warm and welcoming 3 bedroom, 2 bathroom home, offering a thoughtfully designed layout thats both functional and full of charm. Step inside to a bright living area with large windows that fill the space with natural light perfect for everyday living and hosting friends and family. The kitchen features plenty of cabinet and counter space, along with modern appliances and a cozy dining area just steps away great for easy meals and morning coffee. The adjacent living and dining areas flow seamlessly, creating an open and airy feel throughout the main living space. The primary bedroom includes a private en suite bathroom, while the two additional bedrooms share a full bath ideal for guests, kids, or a home office. Each bedroom offers comfortable space and plenty of closet storage. Outside, youll enjoy a private backyard with room to garden, relax, or entertain. The home also includes a laundry area and attached garage for added convenience. Located in a quiet, friendly neighborhood close to schools, parks, and local amenities, this home is ready for you to move in and make it your own!
Property Location and Similar Properties
All
Similar
Features
Appliances
- Cooktop
- Dryer
- Electric Water Heater
- Freezer
- Microwave
- Refrigerator
- Washer
Home Owners Association Fee
- 0.00
Carport Spaces
- 0.00
Close Date
- 0000-00-00
Cooling
- Central Air
Country
- US
Covered Spaces
- 0.00
Exterior Features
- Courtyard
- Garden
- Storage
Flooring
- Luxury Vinyl
Garage Spaces
- 0.00
Heating
- Electric
- Other
High School
- Leto-HB
Insurance Expense
- 0.00
Interior Features
- Accessibility Features
- Built-in Features
- Ceiling Fans(s)
- Living Room/Dining Room Combo
- Primary Bedroom Main Floor
- Solid Surface Counters
- Stone Counters
- Thermostat
Legal Description
- PINECREST VILLA LOTS 349 AND 350 BLOCK H
Levels
- One
Living Area
- 1512.00
Middle School
- Pierce-HB
Area Major
- 33614 - Tampa
Net Operating Income
- 0.00
Occupant Type
- Vacant
Open Parking Spaces
- 0.00
Other Expense
- 0.00
Parcel Number
- 0262090000
Property Type
- Residential
Roof
- Other
- Shingle
School Elementary
- Crestwood-HB
Sewer
- Public Sewer
Tax Year
- 2024
Township
- 28
Utilities
- Electricity Connected
- Propane
- Sewer Connected
- Water Available
Views
- 17
Water Source
- Public
Year Built
- 1948
Zoning Code
- RSC-9
Listing Data ©2025 Greater Tampa Association of REALTORS®
The information provided by this website is for the personal, non-commercial use of consumers and may not be used for any purpose other than to identify prospective properties consumers may be interested in purchasing.Display of MLS data is usually deemed reliable but is NOT guaranteed accurate.
Datafeed Last updated on August 18, 2025 @ 12:00 am
©2006-2025 brokerIDXsites.com - https://brokerIDXsites.com
