
- Jim Tacy, Broker
- Tropic Shores Realty
- Mobile: 352.279.4408
- Office: 352.556.4875
- tropicshoresrealty@gmail.com
Share this property:
Contact Jim Tacy
Schedule A Showing
Request more information
- Home
- Property Search
- Search results
- 901 8th Ave Sw, RUSKIN, FL 33570
Property Photos
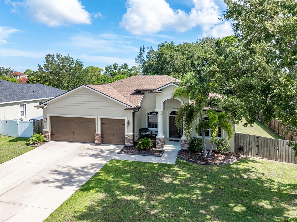

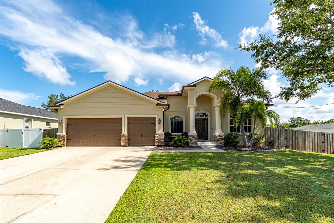
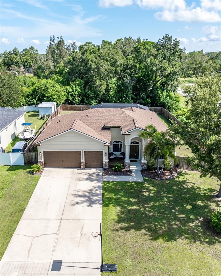
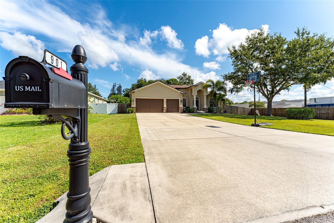
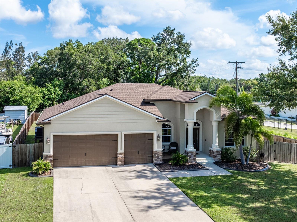
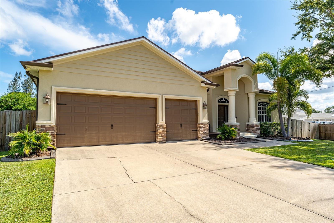
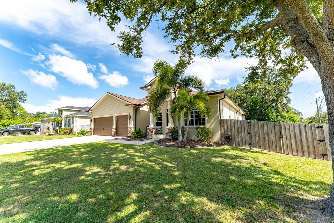
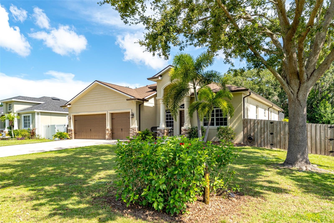
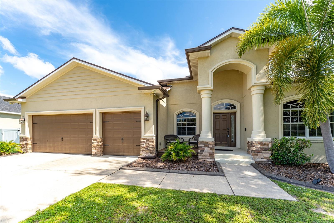
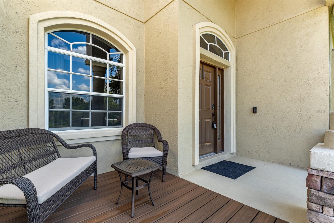
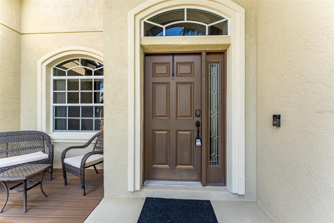
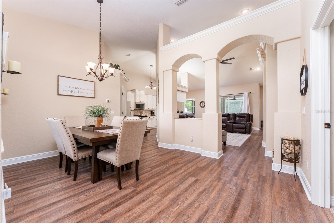
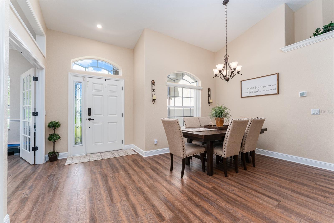
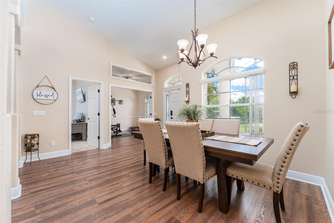
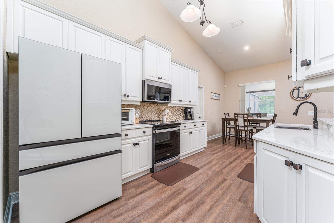
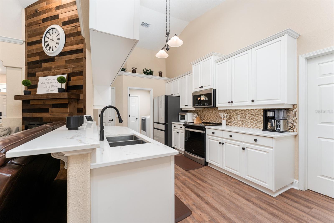
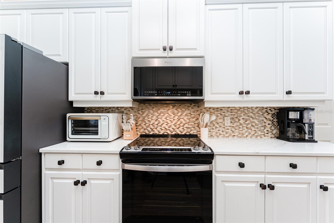
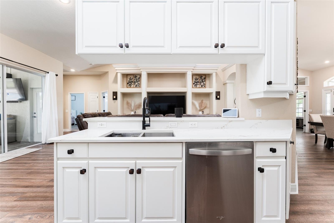
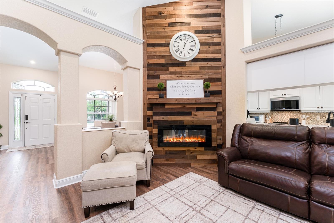
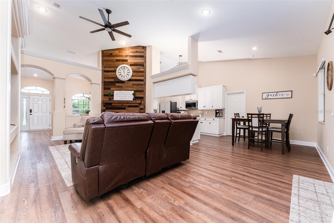
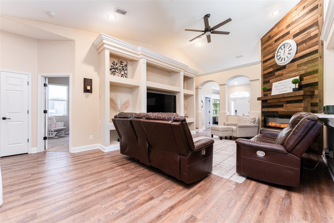
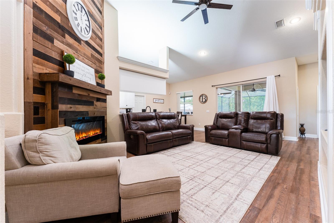
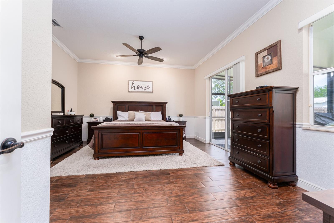
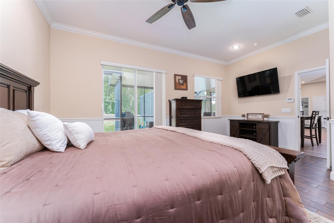
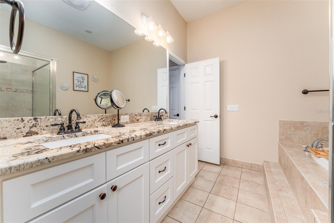
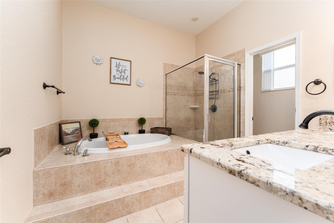
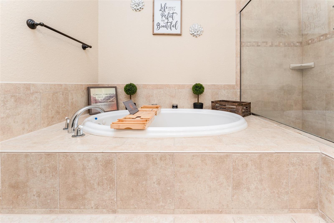
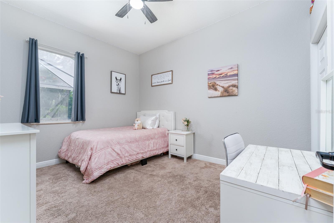
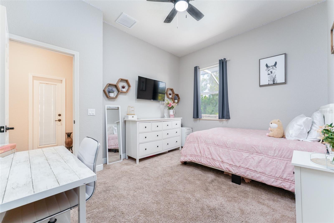
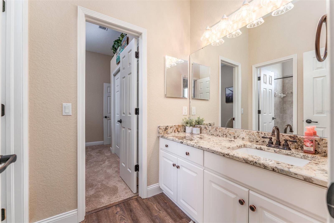
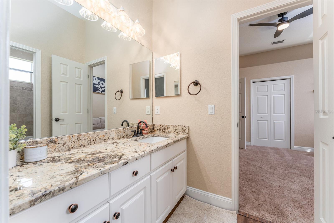
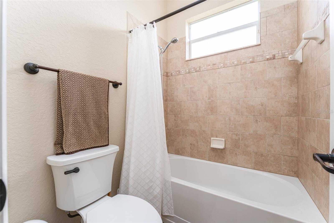
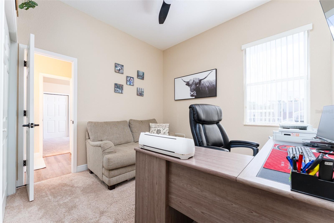
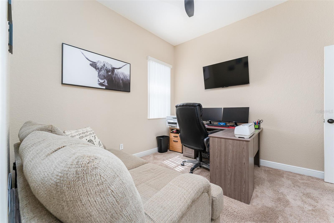
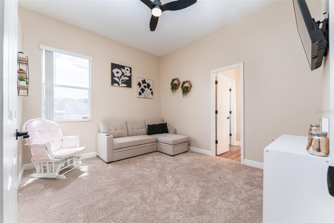
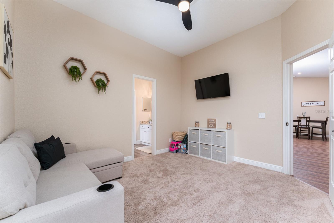
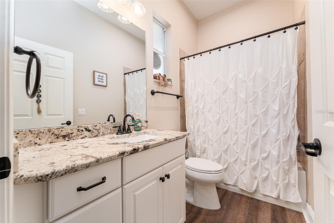
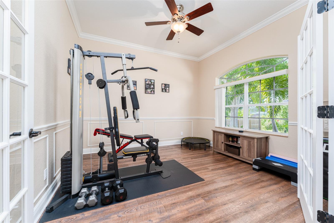
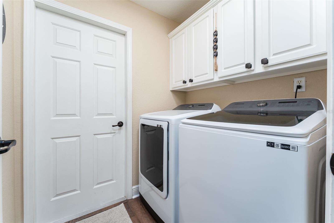
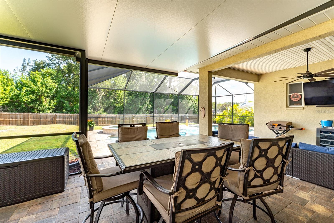
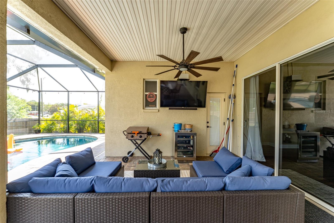
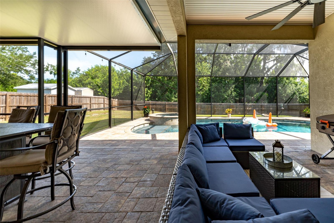
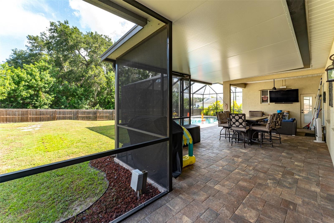
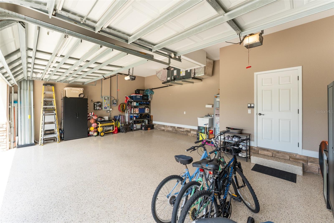
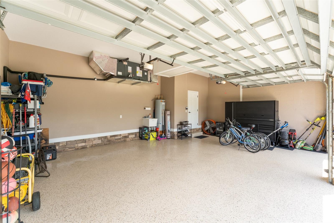
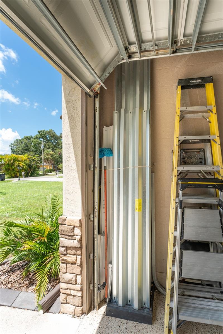
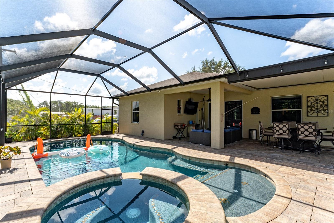
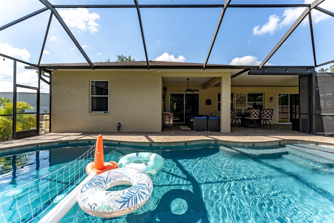
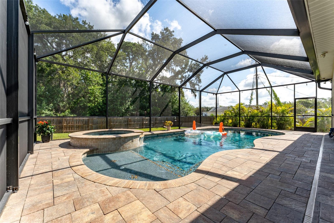
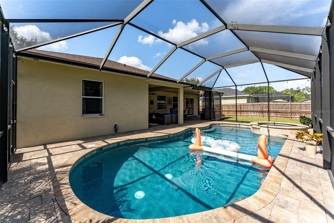
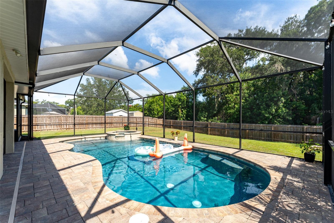
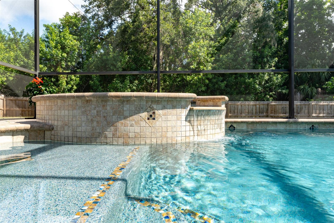
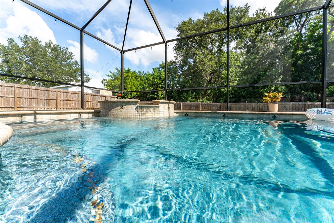
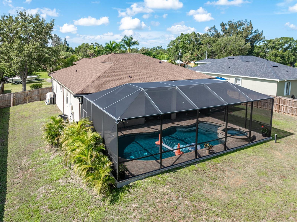
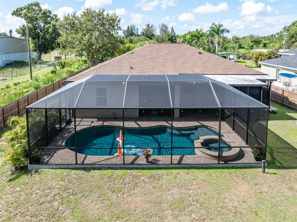
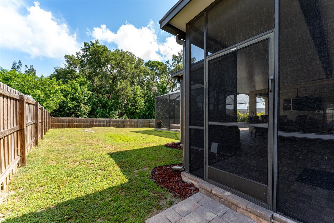
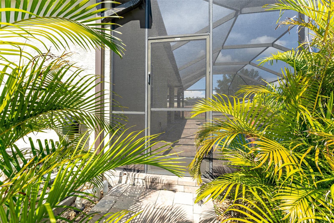
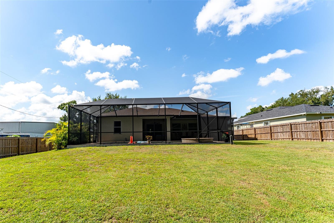
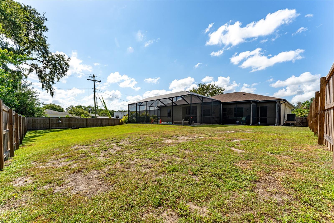
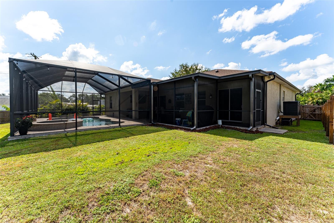
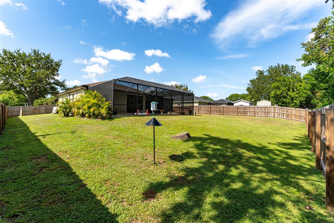
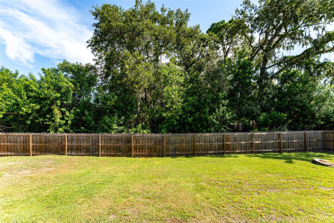
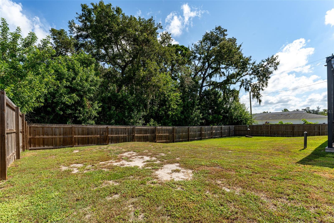
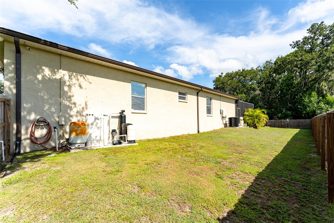
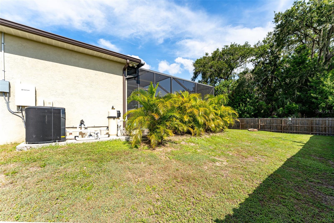
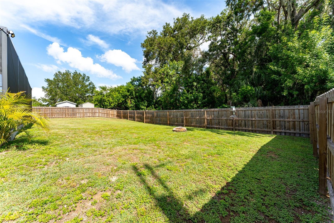
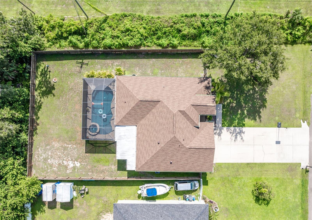
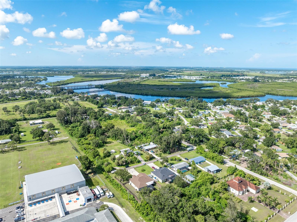
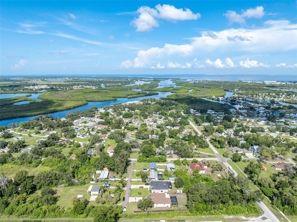
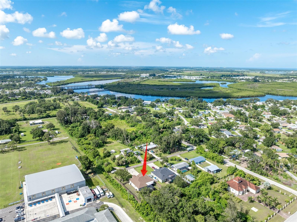
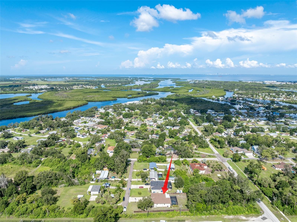
Reduced
- MLS#: TB8415326 ( Residential )
- Street Address: 901 8th Ave Sw
- Viewed: 43
- Price: $589,900
- Price sqft: $178
- Waterfront: No
- Year Built: 2006
- Bldg sqft: 3312
- Bedrooms: 4
- Total Baths: 3
- Full Baths: 3
- Garage / Parking Spaces: 3
- Days On Market: 58
- Additional Information
- Geolocation: 27.7124 / -82.4465
- County: HILLSBOROUGH
- City: RUSKIN
- Zipcode: 33570
- Subdivision: Gores Add To Ruskin Flor
- Elementary School: Ruskin
- Middle School: Shields
- High School: Lennard
- Provided by: RE/MAX BAYSIDE REALTY LLC
- Contact: Michael Shea
- 813-938-1781

- DMCA Notice
-
DescriptionSELLER IS MOTIVATED!! NO HOA & NO CDD! Bring all your toys to this hidden gem in Ruskin! This spacious 4 bedroom, 3 bath home is tucked away at the end of the road on a private, fully fenced lot perfect for those who value space and privacy. The yard offers plenty of room for your boat, RV, or anything else you need to store! Inside, you'll find numerous upgrades including beautiful new flooring, granite countertops, and fresh interior paint. This split floor plan provides privacy for everyone and even includes a dedicated office! The kitchen the true heart of the home is dressed to impress with its elegant design, overlooking the family room with stunning views of the yard and pool area. The master bedroom is a private retreat with a luxurious master bathroom, while the secondary bedrooms are generously sized and sure to please. Two of the bedrooms share a jack and jill bathroom!! Step outside to your own backyard oasis with a private pool and plenty of shaded space, perfect for entertaining or simply relaxing. This home is truly move in ready and waiting for its next owner! Dont miss out on this rare find schedule your showing today! New roof 2020, New A/C 2025, New fence 2024!!
Property Location and Similar Properties
All
Similar
Features
Appliances
- Dishwasher
- Disposal
- Dryer
- Electric Water Heater
- Microwave
- Range
- Washer
- Water Filtration System
- Water Softener
Home Owners Association Fee
- 0.00
Carport Spaces
- 0.00
Close Date
- 0000-00-00
Cooling
- Central Air
Country
- US
Covered Spaces
- 0.00
Exterior Features
- Hurricane Shutters
- Lighting
- Private Mailbox
- Rain Gutters
- Sliding Doors
Fencing
- Wood
Flooring
- Carpet
- Ceramic Tile
- Luxury Vinyl
Garage Spaces
- 3.00
Heating
- Heat Pump
High School
- Lennard-HB
Insurance Expense
- 0.00
Interior Features
- Built-in Features
- Ceiling Fans(s)
- Crown Molding
- Eat-in Kitchen
- High Ceilings
- Open Floorplan
- Primary Bedroom Main Floor
- Solid Surface Counters
- Thermostat
- Vaulted Ceiling(s)
- Walk-In Closet(s)
- Window Treatments
Legal Description
- GORE'S ADDITION TO RUSKIN FLORIDA LOT 1015
Levels
- One
Living Area
- 2125.00
Lot Features
- Corner Lot
- Flood Insurance Required
- Landscaped
- Near Marina
- Oversized Lot
- Paved
Middle School
- Shields-HB
Area Major
- 33570 - Ruskin/Apollo Beach
Net Operating Income
- 0.00
Occupant Type
- Owner
Open Parking Spaces
- 0.00
Other Expense
- 0.00
Parcel Number
- U-07-32-19-1V9-000000-01015.0
Parking Features
- Boat
- Driveway
- Garage Door Opener
- Oversized
- RV Access/Parking
Pool Features
- Heated
- In Ground
- Lighting
- Screen Enclosure
Property Type
- Residential
Roof
- Shingle
School Elementary
- Ruskin-HB
Sewer
- Septic Tank
Style
- Traditional
Tax Year
- 2024
Township
- 32
Utilities
- Cable Available
- Electricity Connected
- Water Connected
View
- Trees/Woods
Views
- 43
Water Source
- Well
Year Built
- 2006
Zoning Code
- RSC-6
Listing Data ©2025 Greater Tampa Association of REALTORS®
The information provided by this website is for the personal, non-commercial use of consumers and may not be used for any purpose other than to identify prospective properties consumers may be interested in purchasing.Display of MLS data is usually deemed reliable but is NOT guaranteed accurate.
Datafeed Last updated on October 6, 2025 @ 12:00 am
©2006-2025 brokerIDXsites.com - https://brokerIDXsites.com
