
- Jim Tacy, Broker
- Tropic Shores Realty
- Mobile: 352.279.4408
- Office: 352.556.4875
- tropicshoresrealty@gmail.com
Share this property:
Contact Jim Tacy
Schedule A Showing
Request more information
- Home
- Property Search
- Search results
- 1029 Sonesta Avenue, BRANDON, FL 33511
Property Photos
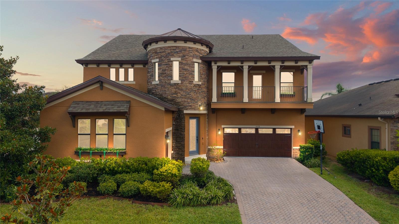

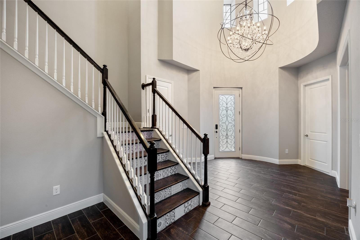
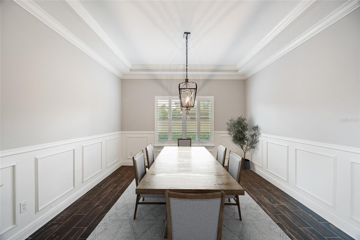
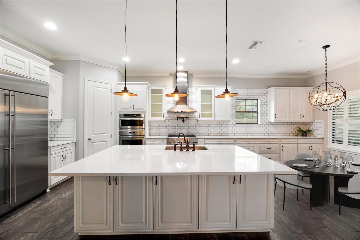
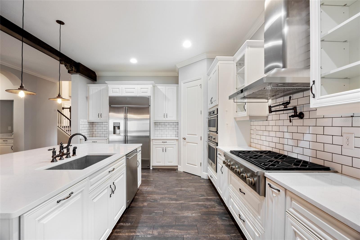
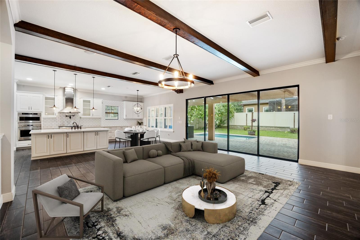
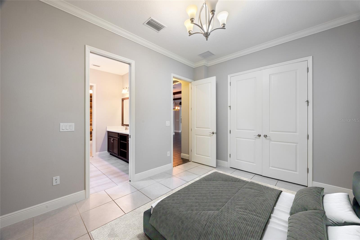
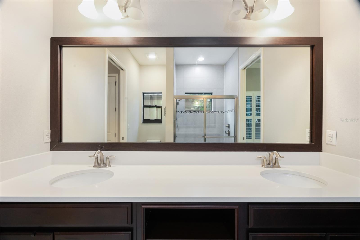
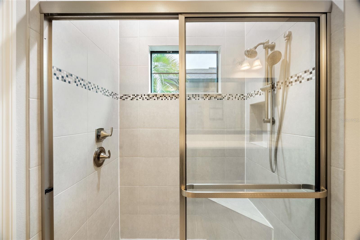
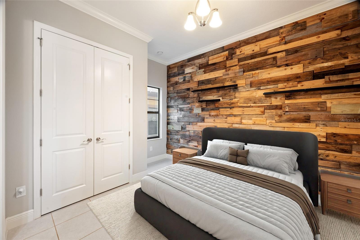
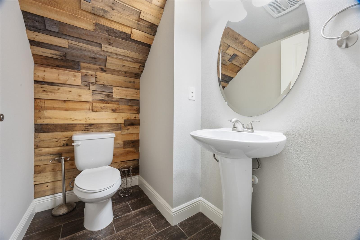
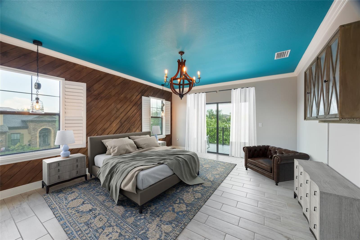
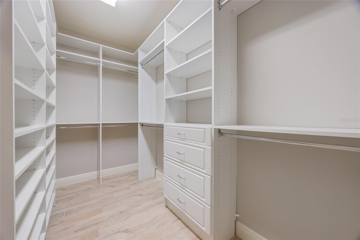
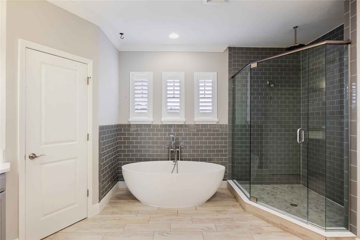
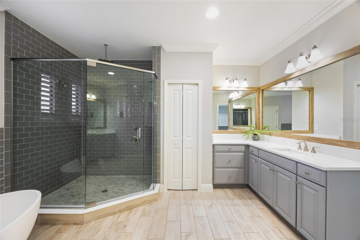
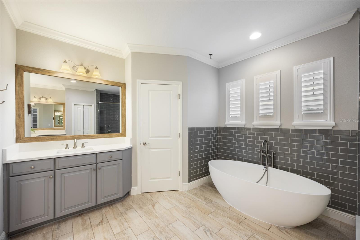
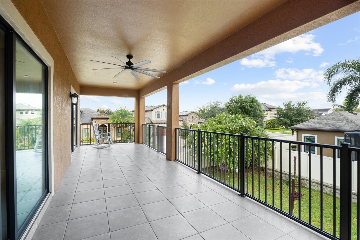
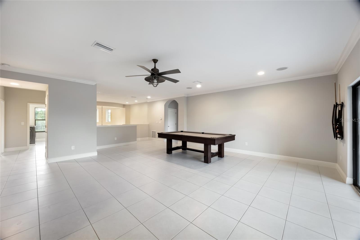
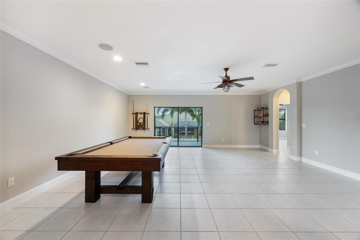
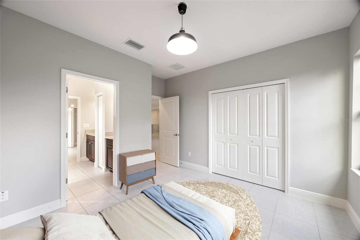
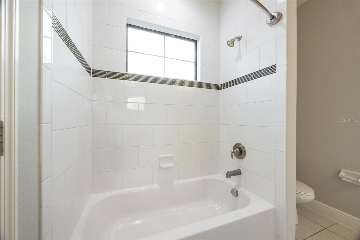
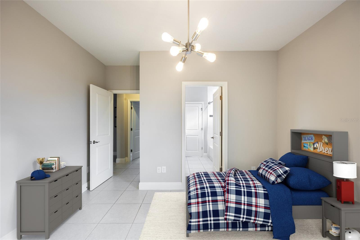
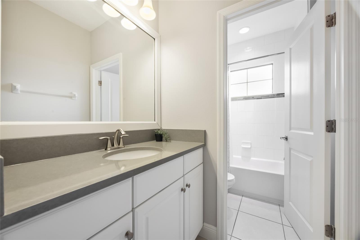
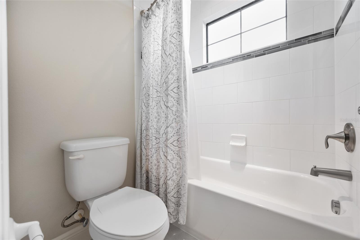
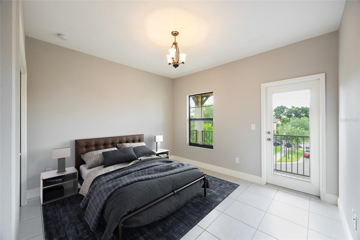
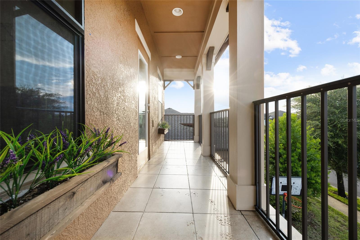
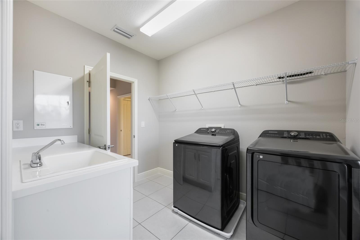
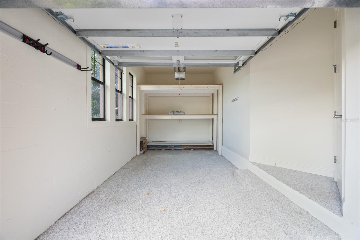
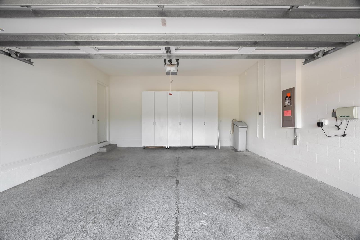
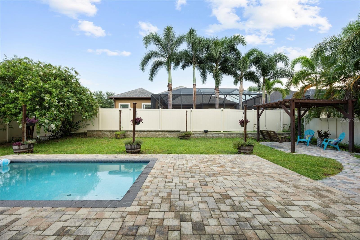
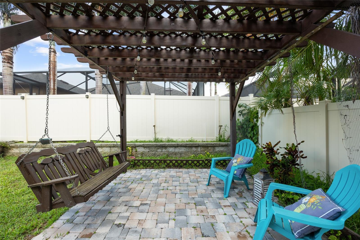
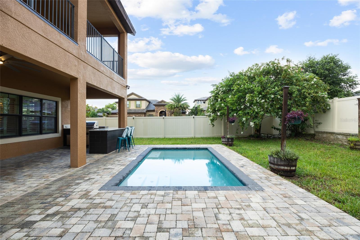
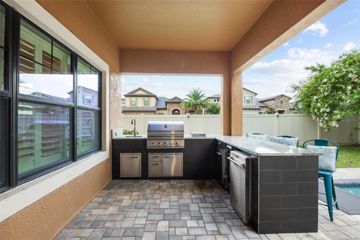
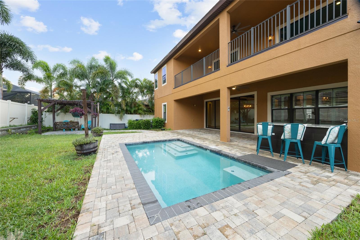
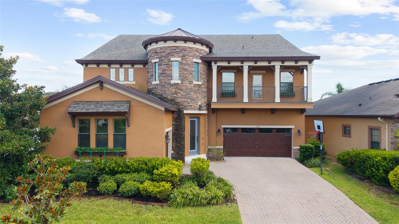
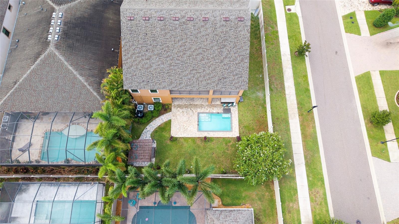
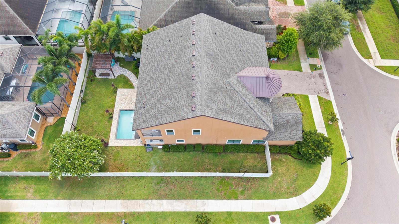
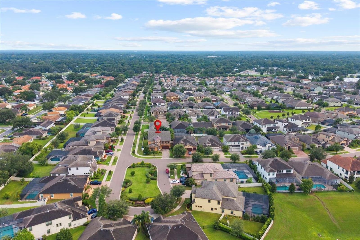
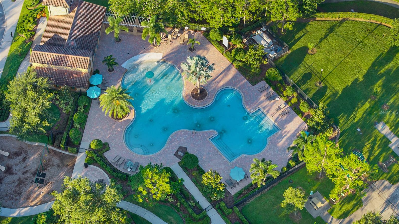
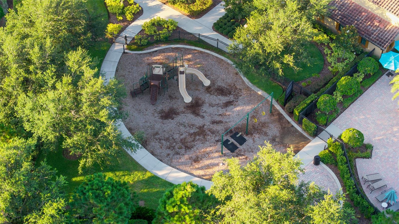
- MLS#: TB8414687 ( Residential )
- Street Address: 1029 Sonesta Avenue
- Viewed: 131
- Price: $874,900
- Price sqft: $156
- Waterfront: No
- Year Built: 2016
- Bldg sqft: 5624
- Bedrooms: 6
- Total Baths: 5
- Full Baths: 4
- 1/2 Baths: 1
- Garage / Parking Spaces: 3
- Days On Market: 146
- Additional Information
- Geolocation: 27.9293 / -82.266
- County: HILLSBOROUGH
- City: BRANDON
- Zipcode: 33511
- Elementary School: Brooker
- Middle School: Burns
- High School: Bloomingdale
- Provided by: SMITH & ASSOCIATES REAL ESTATE
- Contact: Rachel Sample
- 813-839-3800

- DMCA Notice
-
DescriptionOne or more photo(s) has been virtually staged. **Back on the Market as buyer financing fell through.** No 4 point inspection failures prior to inspection, and this home is truly move in ready. 1029 Sonesta Avenue is an elegant, expansive residence tucked within the gated community of La Collina, offering a rare blend of refined luxury and everyday ease. A new roof (July 2025) and thoughtful upgrades throughout reflect the care and intention behind this beautifully curated home. The heart of the home is a chefs kitchen designed to impress, featuring high end cabinetry, dual ovens, quartz countertops, and an oversized island perfect for gathering. The main level also includes a beautifully appointed in law suite, ideal for guests or multigenerational living. Upstairs, the primary suite feels like a private retreat with generous proportions, a spa inspired en suite bath, and two large walk in closets. Additional bedrooms and a versatile bonus room offer flexible space for work, play, or relaxation. Custom details throughoutincluding a winch system for the Restoration Hardware chandelier, surround sound hookups, and plumbing for a full home water filtration systemhighlight the homes thoughtful design. Step outside to your own private escape: a saltwater pool, shaded pergola, and fully equipped outdoor kitchen set the stage for effortless entertainingfrom summer dinners to game day gatherings and evening cocktails under the stars. La Collina residents enjoy resort style amenities including two dog parks, a clubhouse, community pool, playgrounds, and winding sidewalks perfect for evening strolls. Ideally located near shopping, dining, and local favorites, this home is perfectly positioned in one of Brandons most desirable communities.
Property Location and Similar Properties
All
Similar
Features
Appliances
- Built-In Oven
- Convection Oven
- Cooktop
- Dishwasher
- Disposal
- Dryer
- Exhaust Fan
- Freezer
- Gas Water Heater
- Microwave
- Range
- Range Hood
- Refrigerator
- Tankless Water Heater
- Washer
- Water Softener
- Wine Refrigerator
Association Amenities
- Clubhouse
- Gated
Home Owners Association Fee
- 254.00
Home Owners Association Fee Includes
- Pool
- Maintenance Structure
Association Name
- Mandy Evans
Association Phone
- 813-908-0766
Builder Name
- Homes by WestBay
Carport Spaces
- 0.00
Close Date
- 0000-00-00
Cooling
- Central Air
- Zoned
Country
- US
Covered Spaces
- 0.00
Exterior Features
- Balcony
- Hurricane Shutters
- Lighting
- Outdoor Grill
- Outdoor Kitchen
- Sidewalk
- Sliding Doors
- Sprinkler Metered
Fencing
- Fenced
- Vinyl
Flooring
- Tile
Garage Spaces
- 3.00
Heating
- Central
- Natural Gas
High School
- Bloomingdale-HB
Insurance Expense
- 0.00
Interior Features
- Built-in Features
- Ceiling Fans(s)
- Chair Rail
- Crown Molding
- Eat-in Kitchen
- High Ceilings
- In Wall Pest System
- Kitchen/Family Room Combo
- Open Floorplan
- PrimaryBedroom Upstairs
- Solid Wood Cabinets
- Stone Counters
- Thermostat
- Tray Ceiling(s)
- Walk-In Closet(s)
- Window Treatments
Legal Description
- LA COLLINA PHASES 2A AND 2B LOT 19 BLOCK 7
Levels
- Two
Living Area
- 4281.00
Lot Features
- Corner Lot
- Landscaped
- Oversized Lot
- Sidewalk
- Paved
- Private
Middle School
- Burns-HB
Area Major
- 33511 - Brandon
Net Operating Income
- 0.00
Occupant Type
- Vacant
Open Parking Spaces
- 0.00
Other Expense
- 0.00
Other Structures
- Outdoor Kitchen
Parcel Number
- U-25-29-20-A2I-000007-00019.0
Pets Allowed
- Yes
Pool Features
- In Ground
- Salt Water
Property Type
- Residential
Roof
- Shingle
School Elementary
- Brooker-HB
Sewer
- Public Sewer
Tax Year
- 2024
Township
- 29
Utilities
- BB/HS Internet Available
- Cable Available
- Natural Gas Available
- Public
- Sewer Connected
- Sprinkler Meter
- Underground Utilities
- Water Connected
Views
- 131
Virtual Tour Url
- https://www.zillow.com/view-imx/5790ff74-bfd1-46cd-a21d-b0afd0f25dcf?setAttribution=mls&wl=true&initialViewType=pano&utm_source=dashboard
Water Source
- Public
Year Built
- 2016
Zoning Code
- PD
Listing Data ©2026 Greater Tampa Association of REALTORS®
The information provided by this website is for the personal, non-commercial use of consumers and may not be used for any purpose other than to identify prospective properties consumers may be interested in purchasing.Display of MLS data is usually deemed reliable but is NOT guaranteed accurate.
Datafeed Last updated on January 1, 2026 @ 12:00 am
©2006-2026 brokerIDXsites.com - https://brokerIDXsites.com
