
- Jim Tacy, Broker
- Tropic Shores Realty
- Mobile: 352.279.4408
- Office: 352.556.4875
- tropicshoresrealty@gmail.com
Share this property:
Contact Jim Tacy
Schedule A Showing
Request more information
- Home
- Property Search
- Search results
- 14826 Heronglen Drive, LITHIA, FL 33547
Property Photos
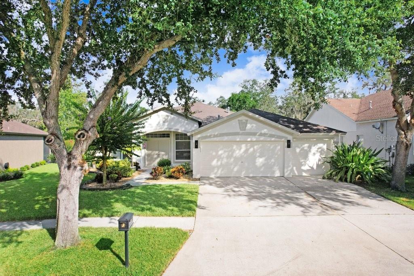

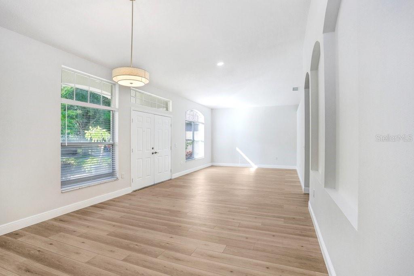
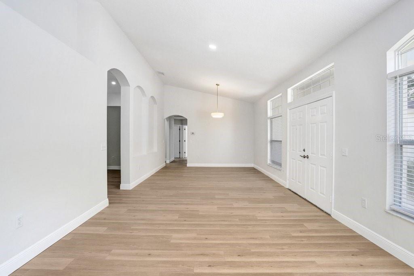
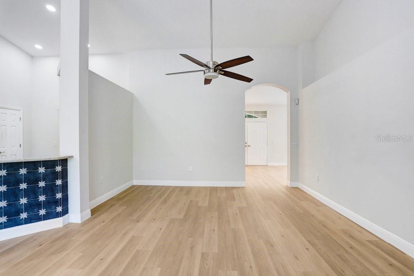
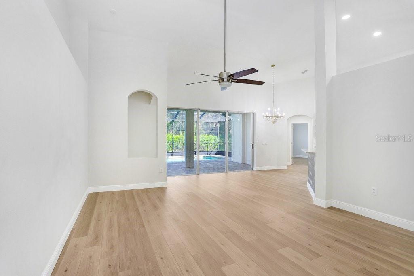
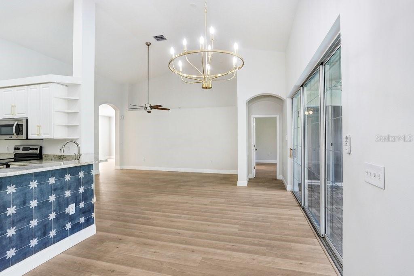
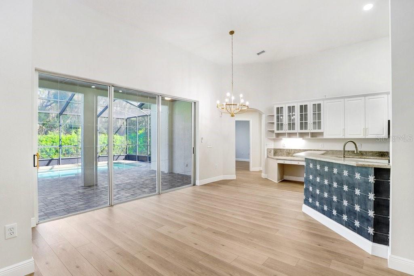
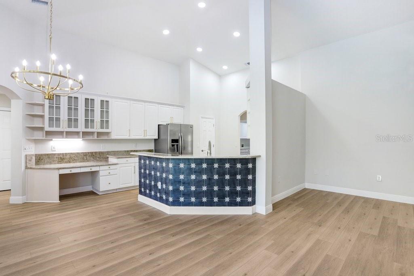
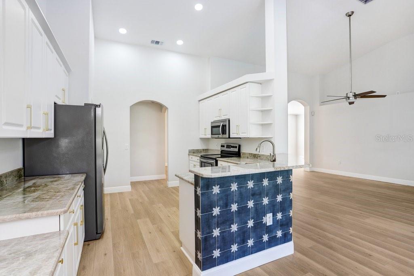
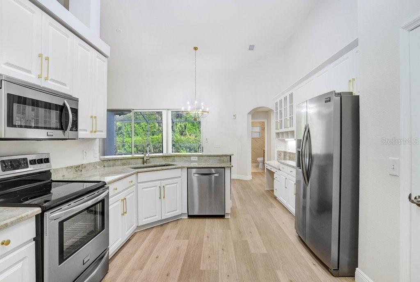
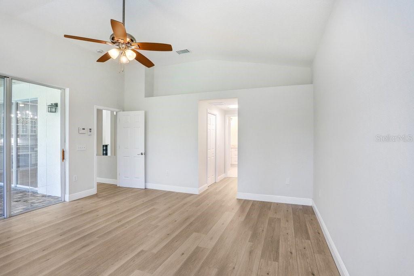
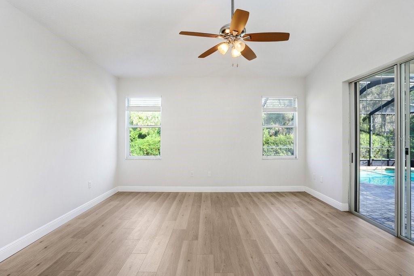
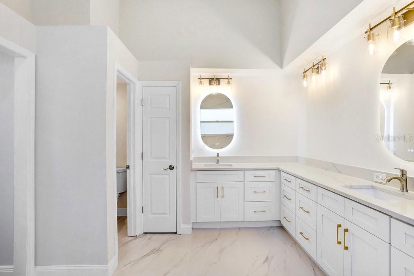
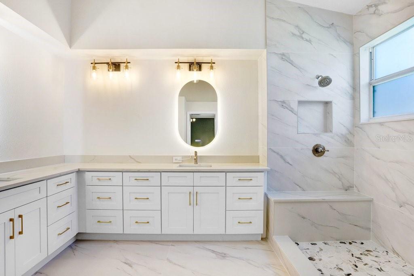
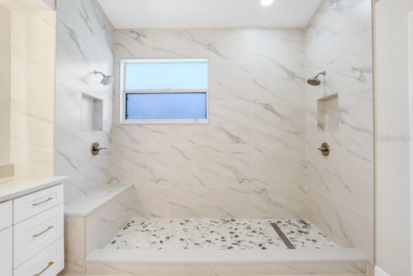
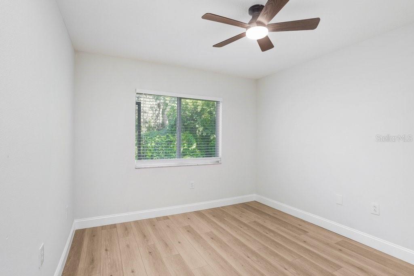
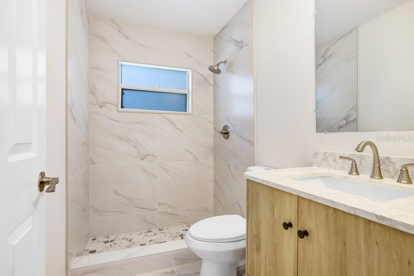
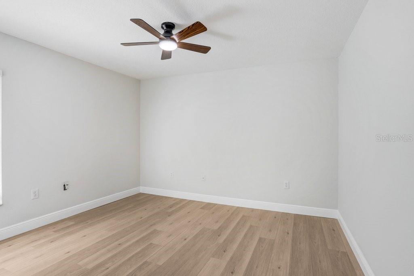
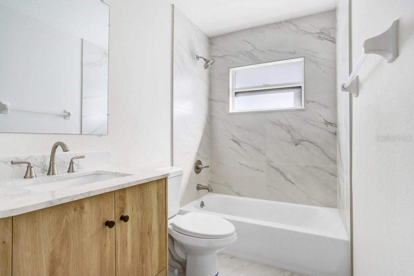
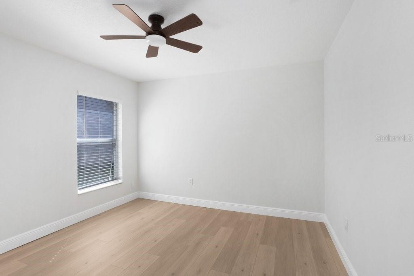
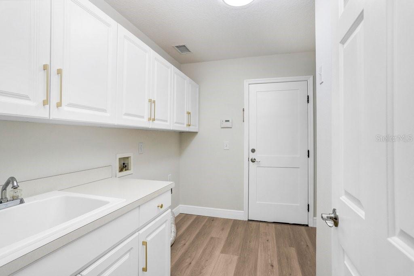
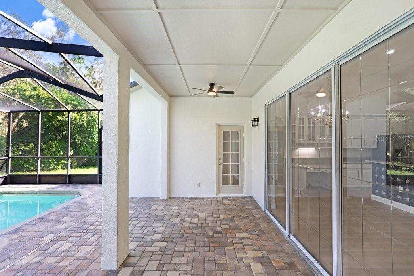
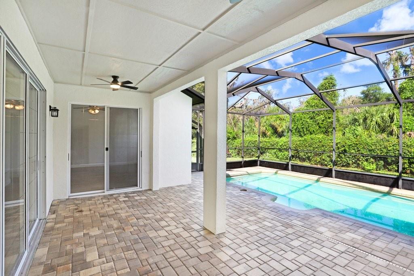
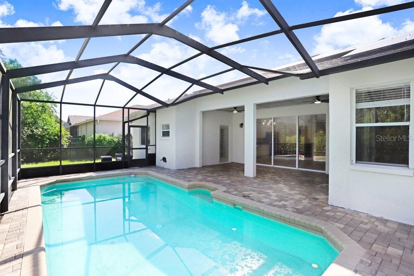
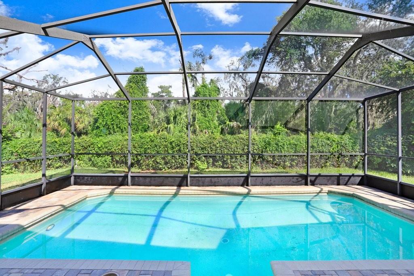
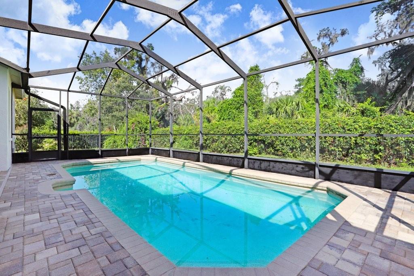
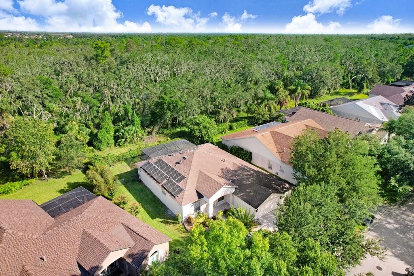
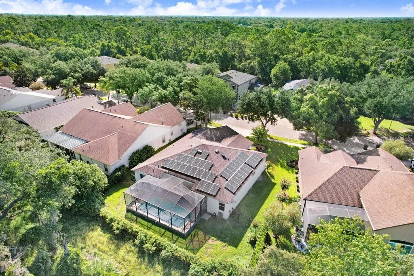
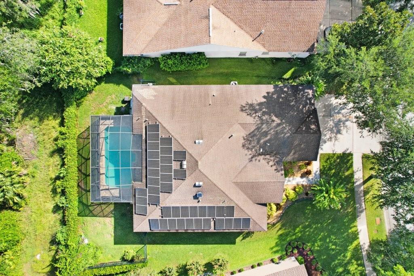
- MLS#: TB8414641 ( Residential )
- Street Address: 14826 Heronglen Drive
- Viewed: 55
- Price: $629,900
- Price sqft: $191
- Waterfront: No
- Year Built: 2002
- Bldg sqft: 3292
- Bedrooms: 4
- Total Baths: 3
- Full Baths: 3
- Days On Market: 58
- Additional Information
- Geolocation: 27.8428 / -82.242
- County: HILLSBOROUGH
- City: LITHIA
- Zipcode: 33547
- Subdivision: Fishhawk Ranch Ph 2 Prcl
- Elementary School: Bevis
- Middle School: Randall
- High School: Newsome

- DMCA Notice
-
DescriptionWelcome to this beautifully remodeled 4 bedroom, 3 bathroom pool home nestled in the highly sought after neighborhood of Fishhawk Ranch. This charming residence offers a perfect blend of modern upgrades and timeless comfort. Step inside to find a spacious front entry that opens to a formal living and dining areaideal for entertaining or converting into a home office. The heart of the home features an open concept kitchen and family room with sliding glass doors that seamlessly connect to the outdoor oasis. The gourmet kitchen boasts exotic quartz countertops, stainless steel appliances, and ample cabinetry for all your storage needs. The inviting family room is perfect for relaxing or hosting guests, with direct access to the screened in pool and covered patio area. Retreat to the luxurious master suite, complete with sliding doors to the pool area and a generous walk in closet. The en suite bathroom features dual sinks and a standalone shower, providing a spa like experience. The home comfortably accommodates three additional bedrooms and two additional bathrooms, perfect for family or guests. A handy laundry room with sink and storage cabinets adds convenience, while the 3 car garage offers plenty of space for vehicles and storage. Energy efficiency is enhanced with owned solar panels, reducing your carbon footprint and utility costs. Step outside to enjoy the private backyard, fenced for security, with a screened pool, brick paver patio, and serene conservation viewsideal for outdoor gatherings and relaxing in privacy. This exceptional home combines modern upgrades, energy efficiency, and a fantastic location in Fishhawk Ranch. Dont miss the opportunity to make this your new home!
Property Location and Similar Properties
All
Similar
Features
Appliances
- Dishwasher
- Microwave
- Range
- Refrigerator
Home Owners Association Fee
- 125.00
Association Name
- Deanna Vaughn
Association Phone
- 855-947-2636
Carport Spaces
- 0.00
Close Date
- 0000-00-00
Cooling
- Central Air
Country
- US
Covered Spaces
- 0.00
Exterior Features
- Sidewalk
- Sliding Doors
Flooring
- Laminate
- Tile
Garage Spaces
- 2.00
Heating
- Electric
High School
- Newsome-HB
Insurance Expense
- 0.00
Interior Features
- Cathedral Ceiling(s)
- Ceiling Fans(s)
Legal Description
- FISHHAWK RANCH PHASE 2 PARCEL N LOT 13 BLOCK 22
Levels
- One
Living Area
- 2477.00
Middle School
- Randall-HB
Area Major
- 33547 - Lithia
Net Operating Income
- 0.00
Occupant Type
- Vacant
Open Parking Spaces
- 0.00
Other Expense
- 0.00
Parcel Number
- U-30-30-21-5UL-000022-00013.0
Pets Allowed
- Yes
Pool Features
- In Ground
Property Type
- Residential
Roof
- Shingle
School Elementary
- Bevis-HB
Sewer
- Public Sewer
Tax Year
- 2024
Township
- 30
Utilities
- Cable Available
Views
- 55
Virtual Tour Url
- www.viewshoot.com/tour/MLS/14826HeronglenDrive_FishHawk_FL_33547_1627_425989.html
Water Source
- Public
Year Built
- 2002
Zoning Code
- PD
Listing Data ©2025 Greater Tampa Association of REALTORS®
The information provided by this website is for the personal, non-commercial use of consumers and may not be used for any purpose other than to identify prospective properties consumers may be interested in purchasing.Display of MLS data is usually deemed reliable but is NOT guaranteed accurate.
Datafeed Last updated on October 5, 2025 @ 12:00 am
©2006-2025 brokerIDXsites.com - https://brokerIDXsites.com
