
- Jim Tacy, Broker
- Tropic Shores Realty
- Mobile: 352.279.4408
- Office: 352.556.4875
- tropicshoresrealty@gmail.com
Share this property:
Contact Jim Tacy
Schedule A Showing
Request more information
- Home
- Property Search
- Search results
- 2906 Hillside Ramble Drive, BRANDON, FL 33511
Property Photos
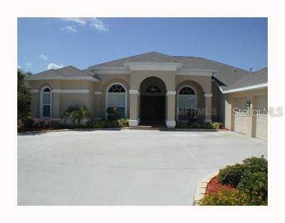

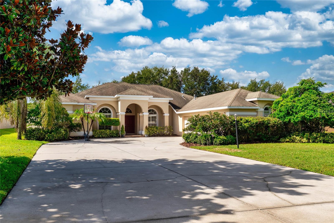
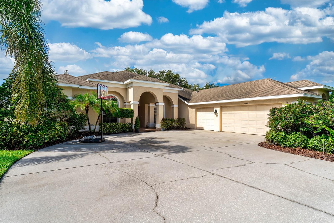
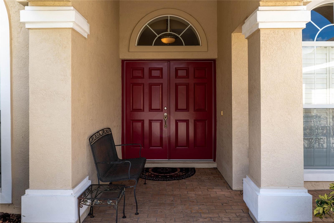
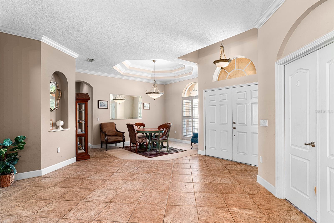
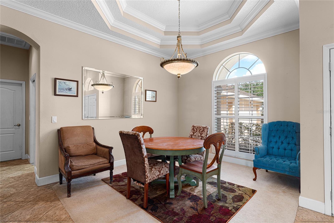
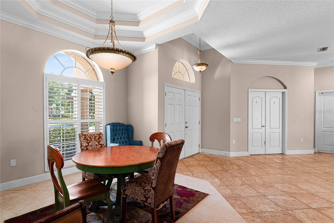
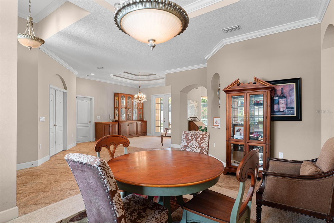
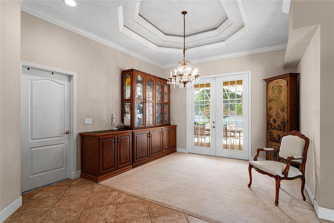
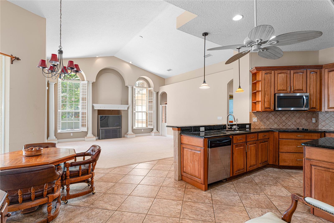
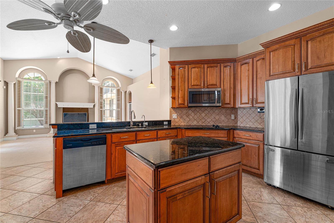
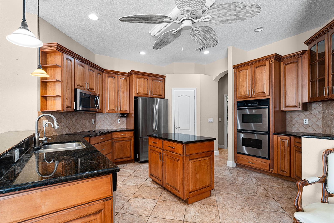
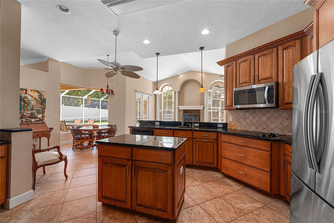
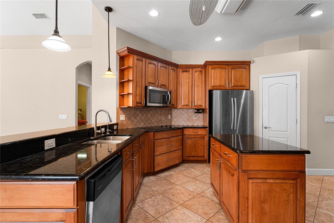
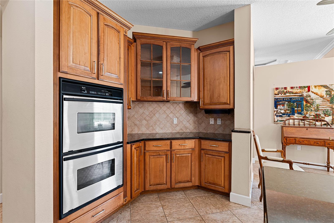
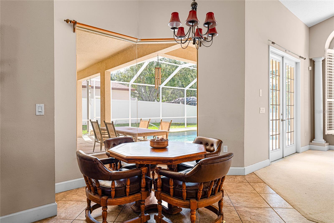
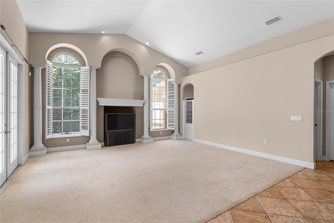
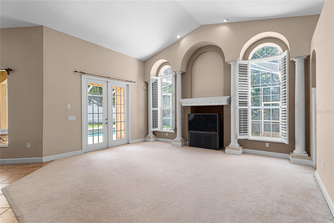
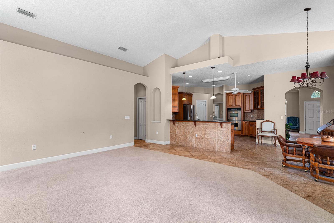
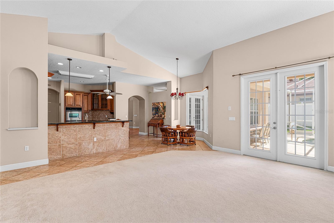
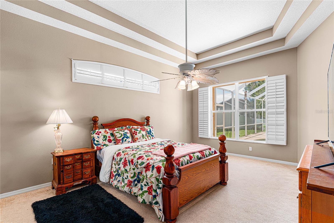
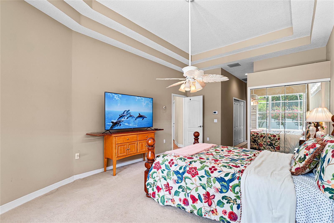
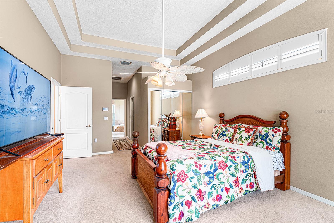
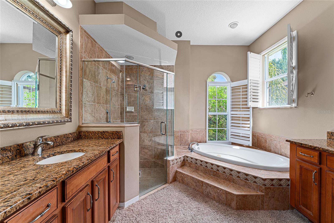
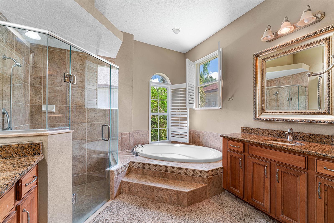
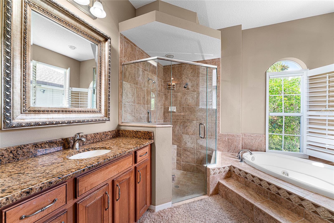
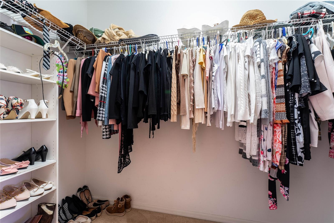
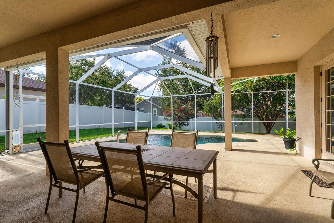
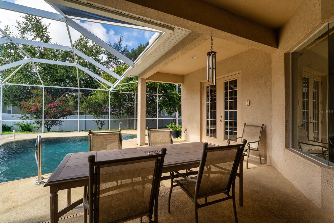
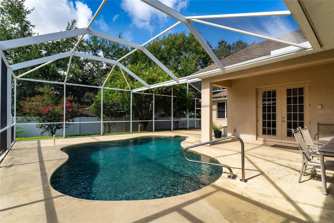
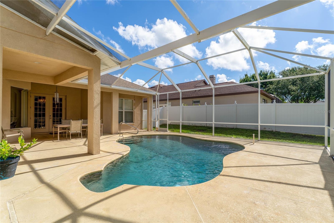
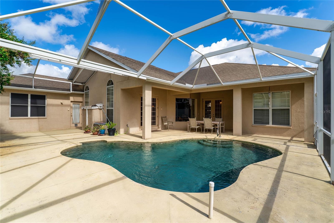
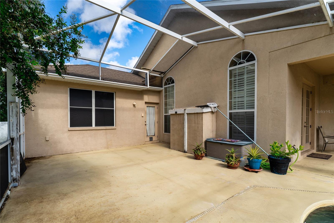
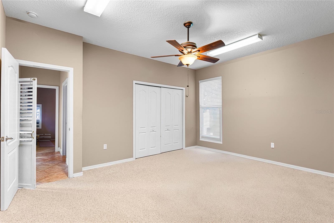
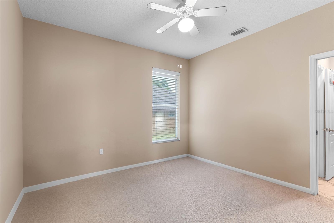
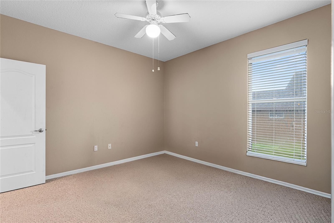
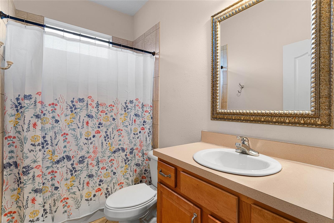
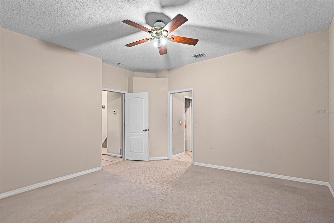
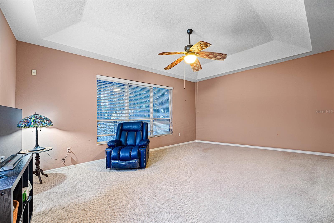
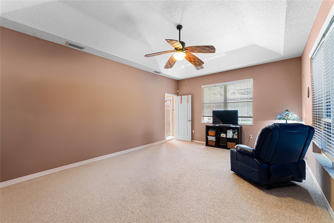
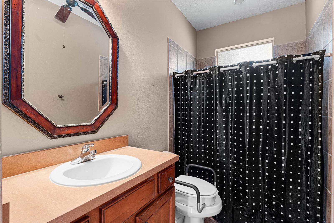
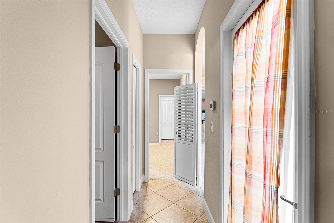
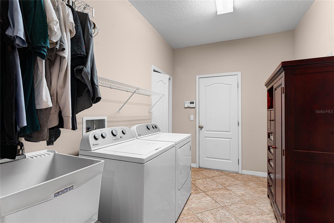
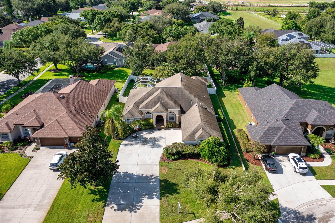
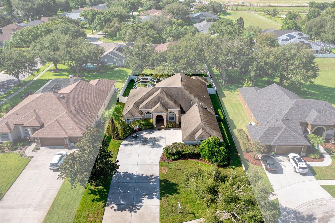
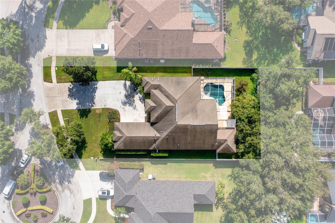
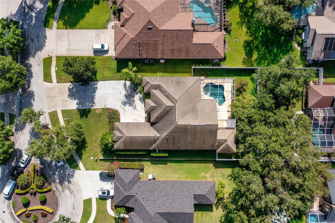
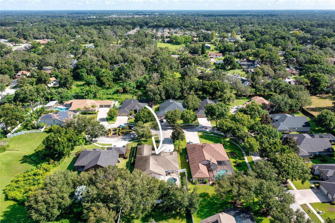
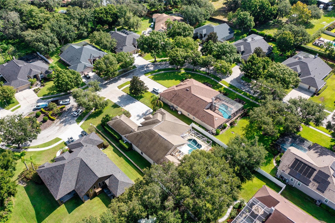
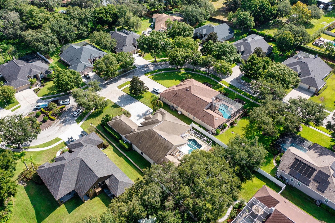
- MLS#: TB8414036 ( Residential )
- Street Address: 2906 Hillside Ramble Drive
- Viewed: 52
- Price: $689,000
- Price sqft: $150
- Waterfront: No
- Year Built: 2005
- Bldg sqft: 4606
- Bedrooms: 5
- Total Baths: 3
- Full Baths: 3
- Garage / Parking Spaces: 3
- Days On Market: 60
- Additional Information
- Geolocation: 27.9037 / -82.2641
- County: HILLSBOROUGH
- City: BRANDON
- Zipcode: 33511
- Subdivision: Hillside
- Elementary School: Brooker
- Middle School: Burns
- High School: Bloomingdale
- Provided by: COMPASS FLORIDA LLC
- Contact: Nancy Reilly
- 305-851-2820

- DMCA Notice
-
DescriptionOne or more photo(s) has been virtually staged. Price Reduction! Welcome to this stunning single story saltwater pool home in the highly desirable Hillside neighborhood of Brandon. Offering 3,356 sq. ft. of thoughtfully designed living space, this residence provides comfort, flexibility, and room for everyone. This home features 5 bedrooms, 3 full bathrooms, and a spacious bonus room which can be used as a 6th bedroom, playroom, media or workout space, or even a potential mother in law suite. The split bedroom layout ensures privacy, with the expansive primary suite on one side of the home and secondary bedrooms on the other. Step outside to a private backyard retreat with a screened in saltwater pool featuring LED color changing lightsideal for year round relaxation and entertaining. Additional highlights include a 3 car garage, extended driveway for added privacy, and the assurance of a new roof installed prior to closing. While some minor updates are needed, the reduced price reflects this, making it an incredible opportunity in one of Brandons most desirable neighborhoods. Dont miss your chanceschedule your showing today!
Property Location and Similar Properties
All
Similar
Features
Appliances
- Built-In Oven
- Cooktop
- Dishwasher
- Disposal
- Dryer
- Microwave
- Washer
Home Owners Association Fee
- 600.00
Association Name
- Richard Hundled
Association Phone
- 843-441-7728
Carport Spaces
- 0.00
Close Date
- 0000-00-00
Cooling
- Central Air
Country
- US
Covered Spaces
- 0.00
Exterior Features
- Private Mailbox
- Sidewalk
Flooring
- Carpet
- Ceramic Tile
Garage Spaces
- 3.00
Heating
- Central
High School
- Bloomingdale-HB
Insurance Expense
- 0.00
Interior Features
- Ceiling Fans(s)
- Kitchen/Family Room Combo
- Primary Bedroom Main Floor
Legal Description
- HILLSIDE LOT 20
Levels
- One
Living Area
- 3356.00
Middle School
- Burns-HB
Area Major
- 33511 - Brandon
Net Operating Income
- 0.00
Occupant Type
- Owner
Open Parking Spaces
- 0.00
Other Expense
- 0.00
Parcel Number
- U-01-30-20-66S-000000-00020.0
Pets Allowed
- Cats OK
- Dogs OK
Pool Features
- Auto Cleaner
- Screen Enclosure
Property Type
- Residential
Roof
- Shingle
School Elementary
- Brooker-HB
Sewer
- Public Sewer
Tax Year
- 2024
Township
- 30
Utilities
- BB/HS Internet Available
- Cable Connected
- Electricity Connected
- Public
- Sewer Connected
- Water Connected
Views
- 52
Virtual Tour Url
- https://www.propertypanorama.com/instaview/stellar/TB8414036
Water Source
- Public
Year Built
- 2005
Zoning Code
- RSC-3
Listing Data ©2025 Greater Tampa Association of REALTORS®
The information provided by this website is for the personal, non-commercial use of consumers and may not be used for any purpose other than to identify prospective properties consumers may be interested in purchasing.Display of MLS data is usually deemed reliable but is NOT guaranteed accurate.
Datafeed Last updated on October 5, 2025 @ 12:00 am
©2006-2025 brokerIDXsites.com - https://brokerIDXsites.com
