
- Jim Tacy, Broker
- Tropic Shores Realty
- Mobile: 352.279.4408
- Office: 352.556.4875
- tropicshoresrealty@gmail.com
Share this property:
Contact Jim Tacy
Schedule A Showing
Request more information
- Home
- Property Search
- Search results
- 12925 Satin Lily Drive, RIVERVIEW, FL 33579
Property Photos
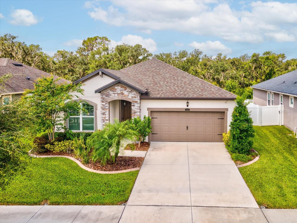

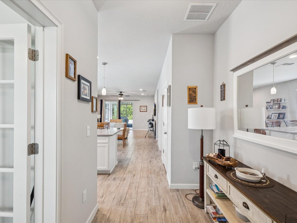
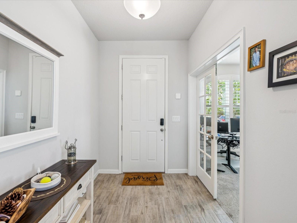
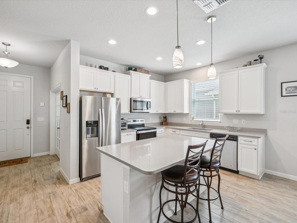
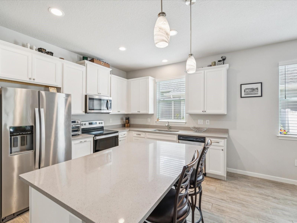
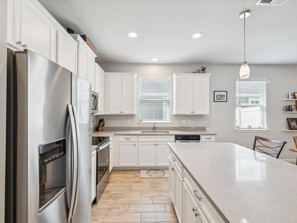
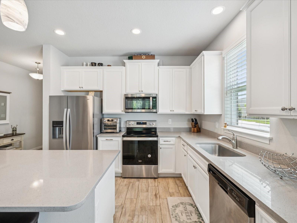
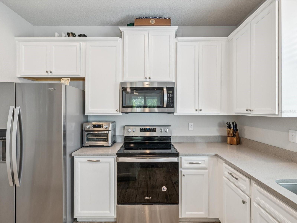
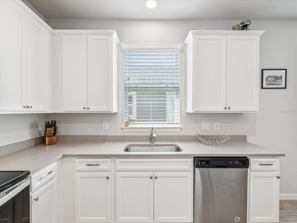
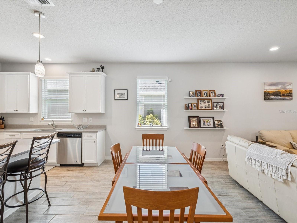
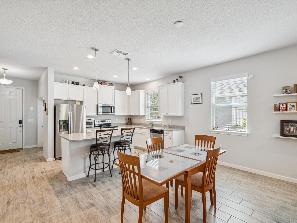
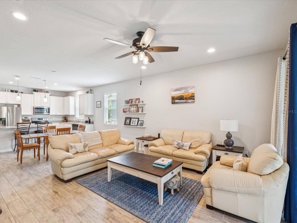
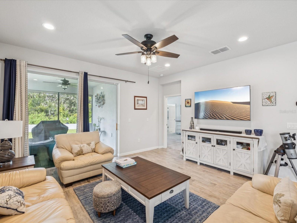
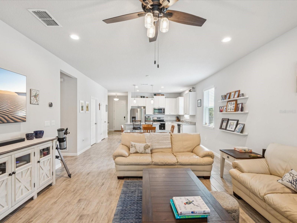
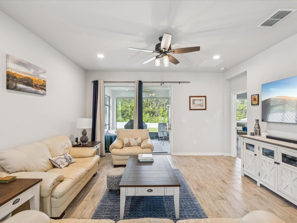
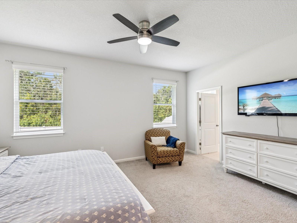
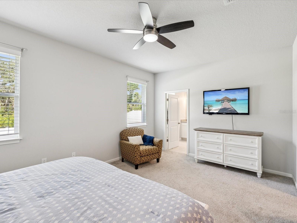
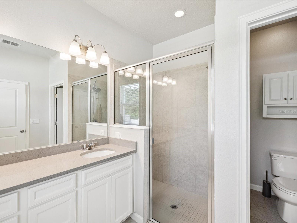
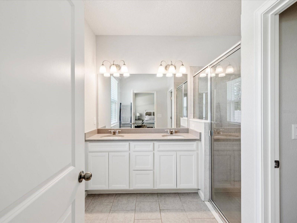
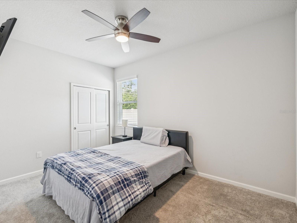
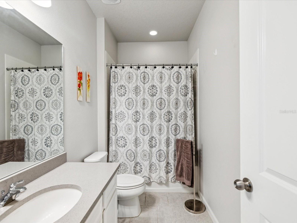
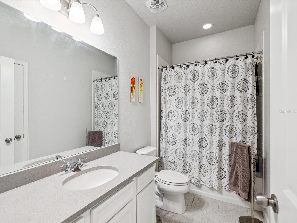
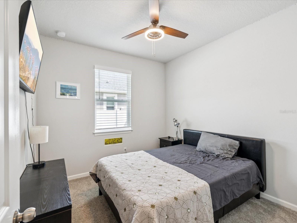
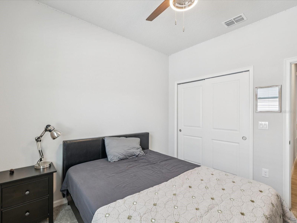
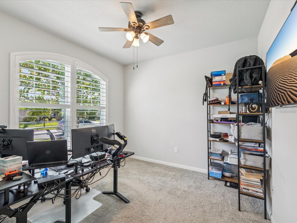
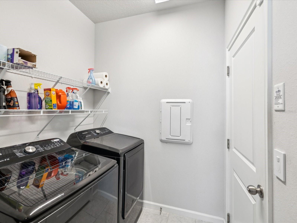
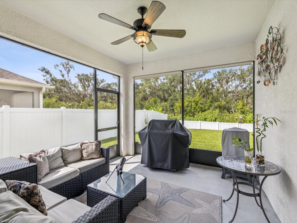
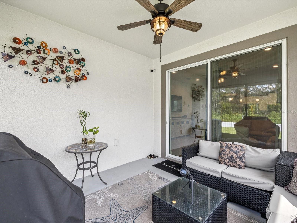
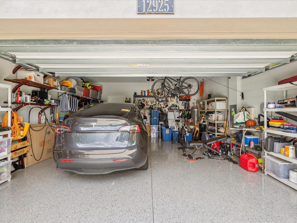
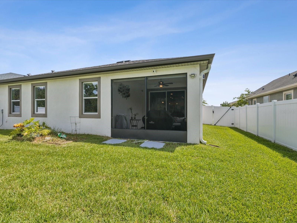
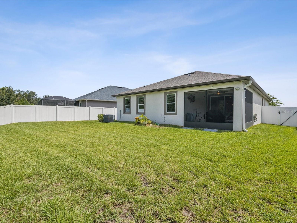
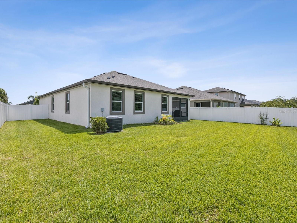
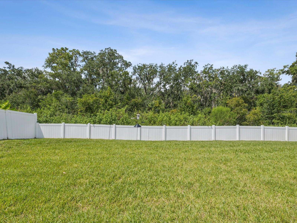
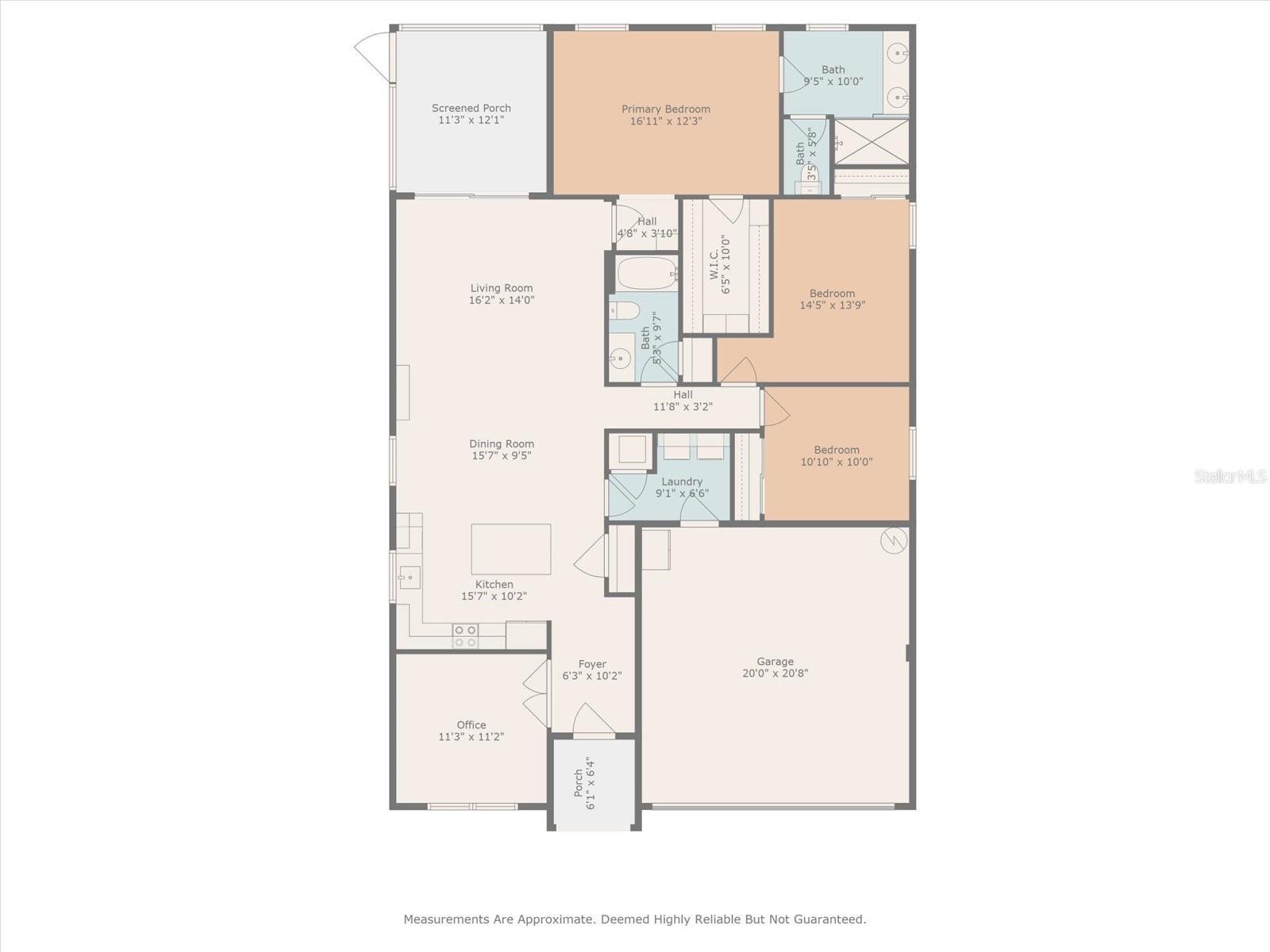
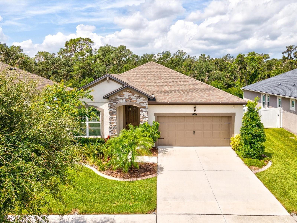
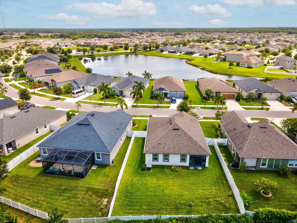
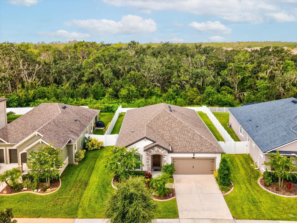
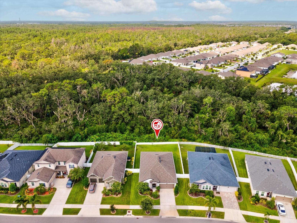
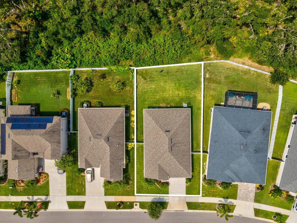
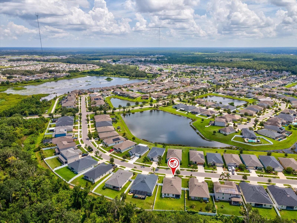
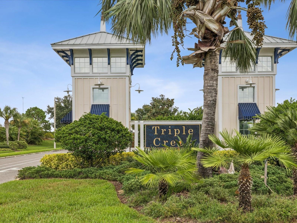
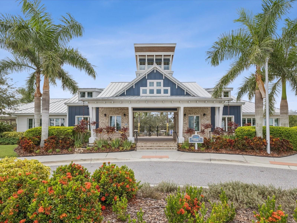
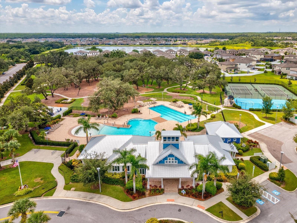
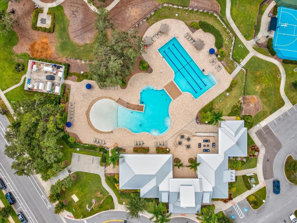
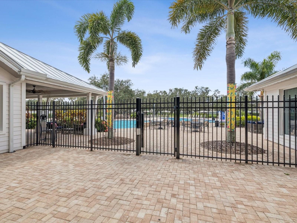
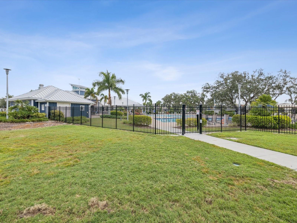
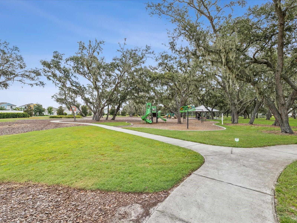
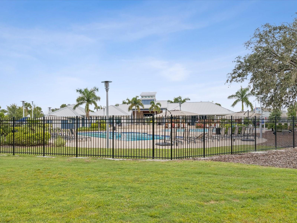
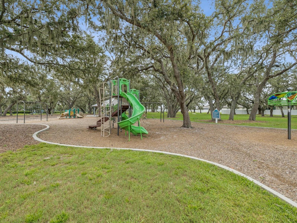
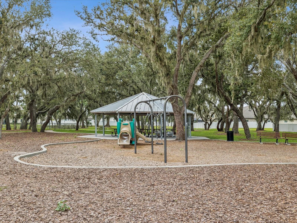
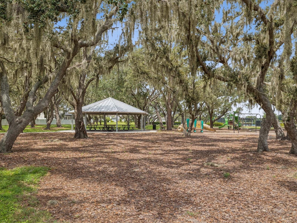
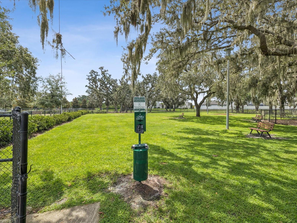
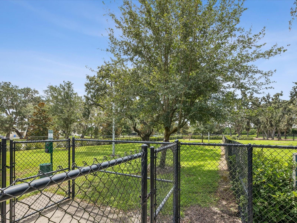
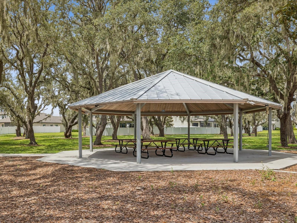
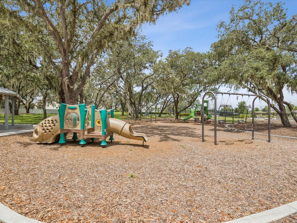
- MLS#: TB8413632 ( Residential )
- Street Address: 12925 Satin Lily Drive
- Viewed: 1
- Price: $369,900
- Price sqft: $182
- Waterfront: No
- Year Built: 2020
- Bldg sqft: 2031
- Bedrooms: 3
- Total Baths: 2
- Full Baths: 2
- Garage / Parking Spaces: 2
- Days On Market: 53
- Additional Information
- Geolocation: 27.7939 / -82.2697
- County: HILLSBOROUGH
- City: RIVERVIEW
- Zipcode: 33579
- Subdivision: Triple Crk Ph 2 Village E3
- Elementary School: Warren Hope Dawson
- High School: Riverview
- Provided by: FUTURE HOME REALTY INC

- DMCA Notice
-
Description**Price Reduction and $5000 sellers contribution**This 5 year young, 3/2/2+office is a MattAmy Home 1752 sq ft~~As you enter to the left is an Office w/French Doors that could be a 4th bedroom~Large Open Kitchen, Dining & Living Room~~Kitchen is ready for the chef in you!~ Quartz Counters, white cabinets, stainless appliances, large island with additional storage, large pantry~~Tiled wood grain look flooring and Lots of natural light~~large dining area that leads into Family Room~~Master bedroom is split from other bedrooms, it has a large walk in customized closet and en suite bathroom w/shower, double sinks and water closet~~beautiful windows looking out to serene conservation area~~2 more bedrooms and large guest bath complete the home~~Inside Laundry Room leads to large 2 car garage w/epoxy floors~~Screened patio to enjoy beautiful sunsets and conservation and large privacy fenced yard (how about adding a pool) NO rear neighbors~~Triple Creek is a nature preserved community with miles of walking trails, community pool, fitness, tennis courts, park, dog parks etc.~Enjoy all the nearby shopping and easy access to I 75~~Make this almost new home yours to enjoy! Elementary school right in the neighborhood~~Low annual HOA fee $100. CDD included in taxes.
Property Location and Similar Properties
All
Similar
Features
Appliances
- Dishwasher
- Disposal
- Electric Water Heater
- Microwave
- Range
- Refrigerator
Association Amenities
- Clubhouse
- Playground
- Pool
- Recreation Facilities
- Tennis Court(s)
Home Owners Association Fee
- 100.00
Home Owners Association Fee Includes
- Common Area Taxes
- Pool
- Recreational Facilities
Association Name
- Triple Creek HOA
Association Phone
- 813-671-5900
Builder Name
- MattAmy
Carport Spaces
- 0.00
Close Date
- 0000-00-00
Cooling
- Central Air
Country
- US
Covered Spaces
- 0.00
Exterior Features
- Hurricane Shutters
- Sidewalk
- Sliding Doors
Fencing
- Vinyl
Flooring
- Carpet
- Ceramic Tile
Furnished
- Unfurnished
Garage Spaces
- 2.00
Heating
- Central
- Electric
High School
- Riverview-HB
Insurance Expense
- 0.00
Interior Features
- Ceiling Fans(s)
- Open Floorplan
- Solid Wood Cabinets
- Split Bedroom
- Stone Counters
- Thermostat
- Walk-In Closet(s)
Legal Description
- TRIPLE CREEK PHASE 2 VILLAGE E3 LOT 12
Levels
- One
Living Area
- 1752.00
Lot Features
- Landscaped
- Sidewalk
- Paved
Area Major
- 33579 - Riverview
Net Operating Income
- 0.00
Occupant Type
- Owner
Open Parking Spaces
- 0.00
Other Expense
- 0.00
Parcel Number
- U-11-31-20-B37-000000-00012.0
Pets Allowed
- Cats OK
- Dogs OK
Possession
- Close Of Escrow
Property Type
- Residential
Roof
- Shingle
School Elementary
- Warren Hope Dawson Elementary
Sewer
- Public Sewer
Style
- Traditional
Tax Year
- 2024
Township
- 31
Utilities
- BB/HS Internet Available
- Cable Available
- Cable Connected
View
- Park/Greenbelt
- Trees/Woods
Virtual Tour Url
- https://www.propertypanorama.com/instaview/stellar/TB8413632
Water Source
- Public
Year Built
- 2020
Zoning Code
- PD
Listing Data ©2025 Greater Tampa Association of REALTORS®
The information provided by this website is for the personal, non-commercial use of consumers and may not be used for any purpose other than to identify prospective properties consumers may be interested in purchasing.Display of MLS data is usually deemed reliable but is NOT guaranteed accurate.
Datafeed Last updated on October 4, 2025 @ 12:00 am
©2006-2025 brokerIDXsites.com - https://brokerIDXsites.com
