
- Jim Tacy, Broker
- Tropic Shores Realty
- Mobile: 352.279.4408
- Office: 352.556.4875
- tropicshoresrealty@gmail.com
Share this property:
Contact Jim Tacy
Schedule A Showing
Request more information
- Home
- Property Search
- Search results
- 5223 Fallen Leaf Drive, RIVERVIEW, FL 33578
Property Photos
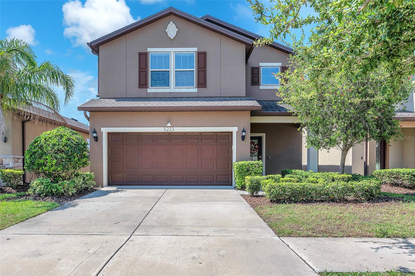

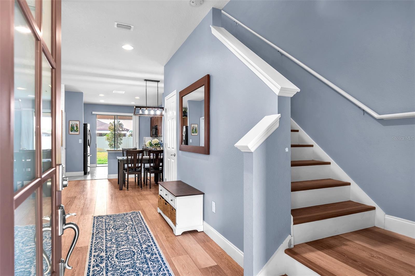
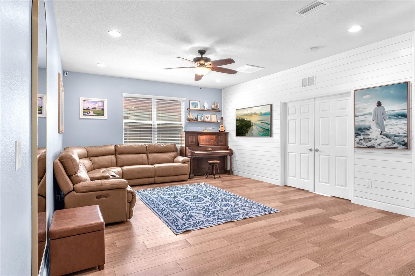
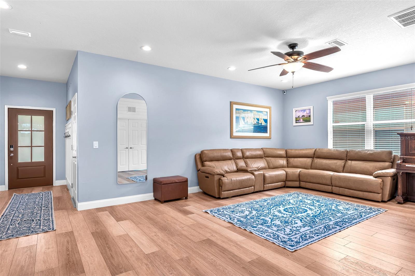
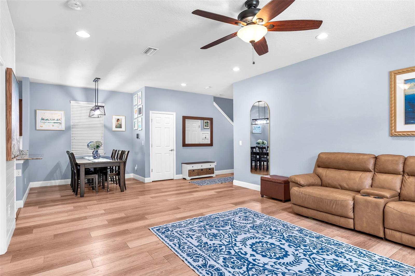
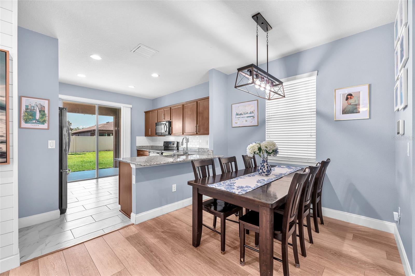
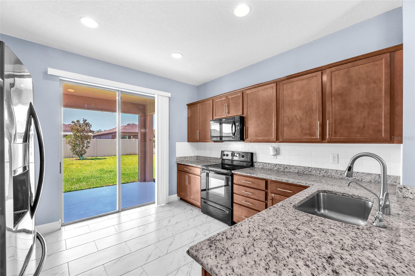
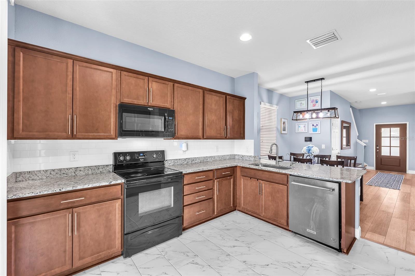
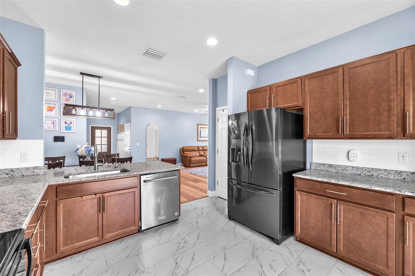
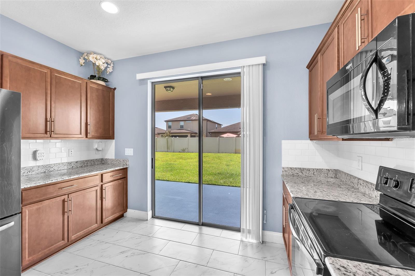
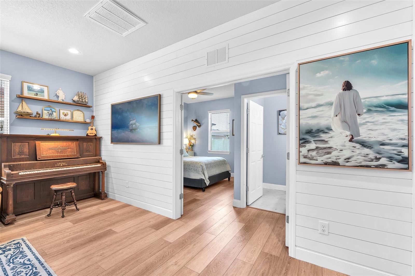
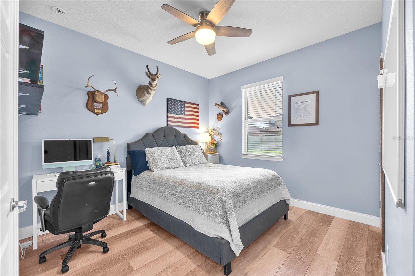
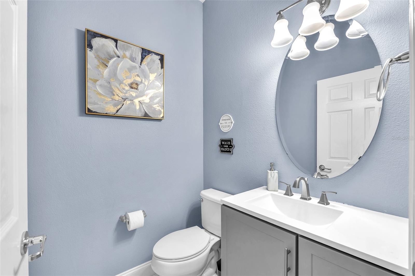
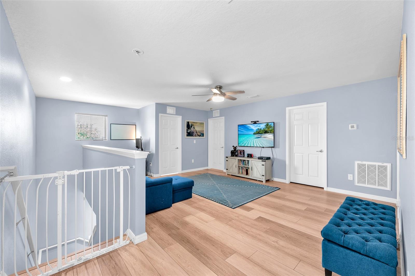
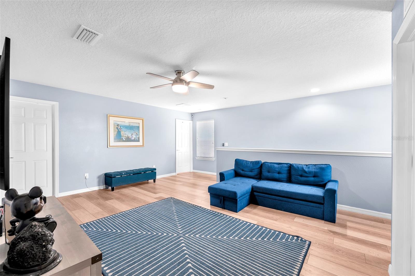
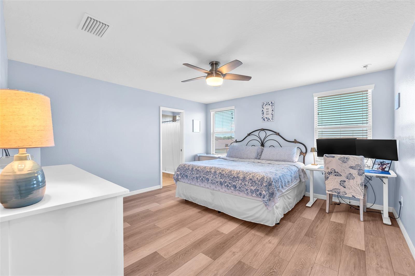
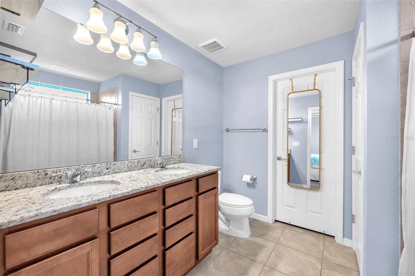
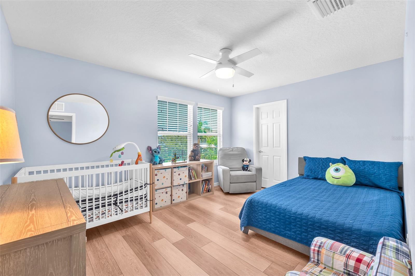
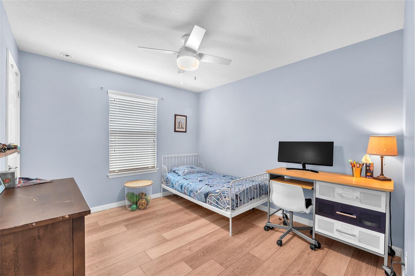
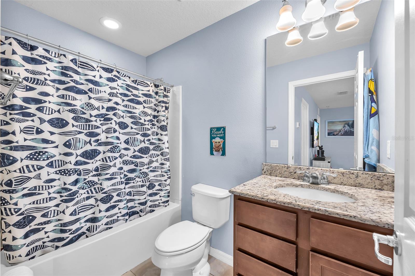
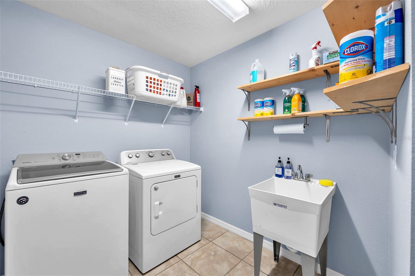
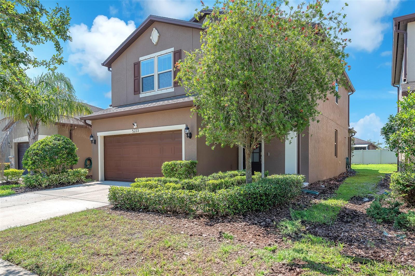
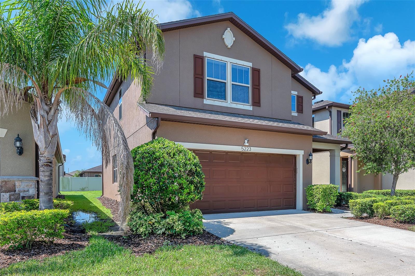
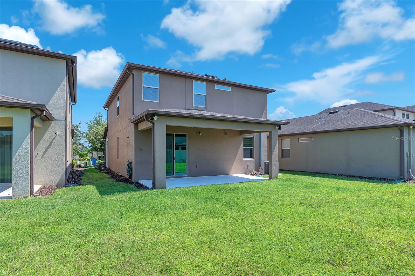
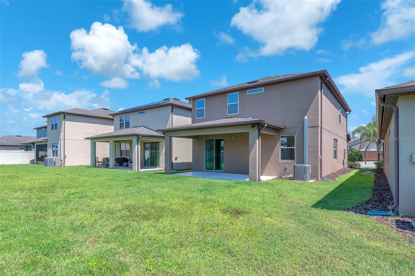
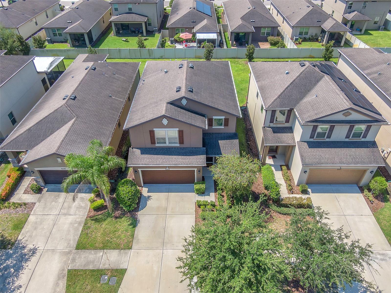
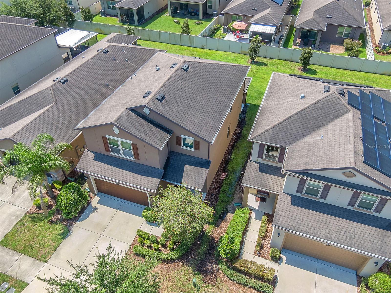
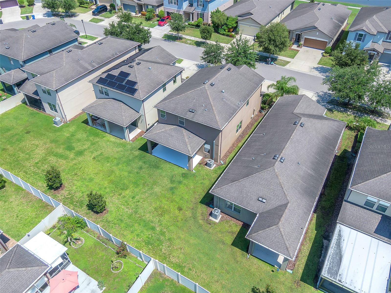
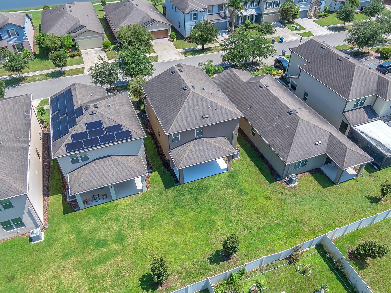
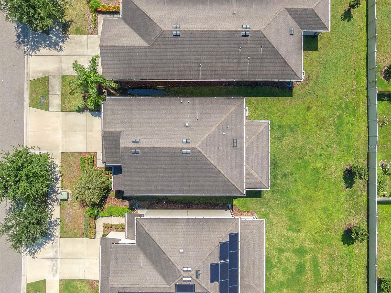
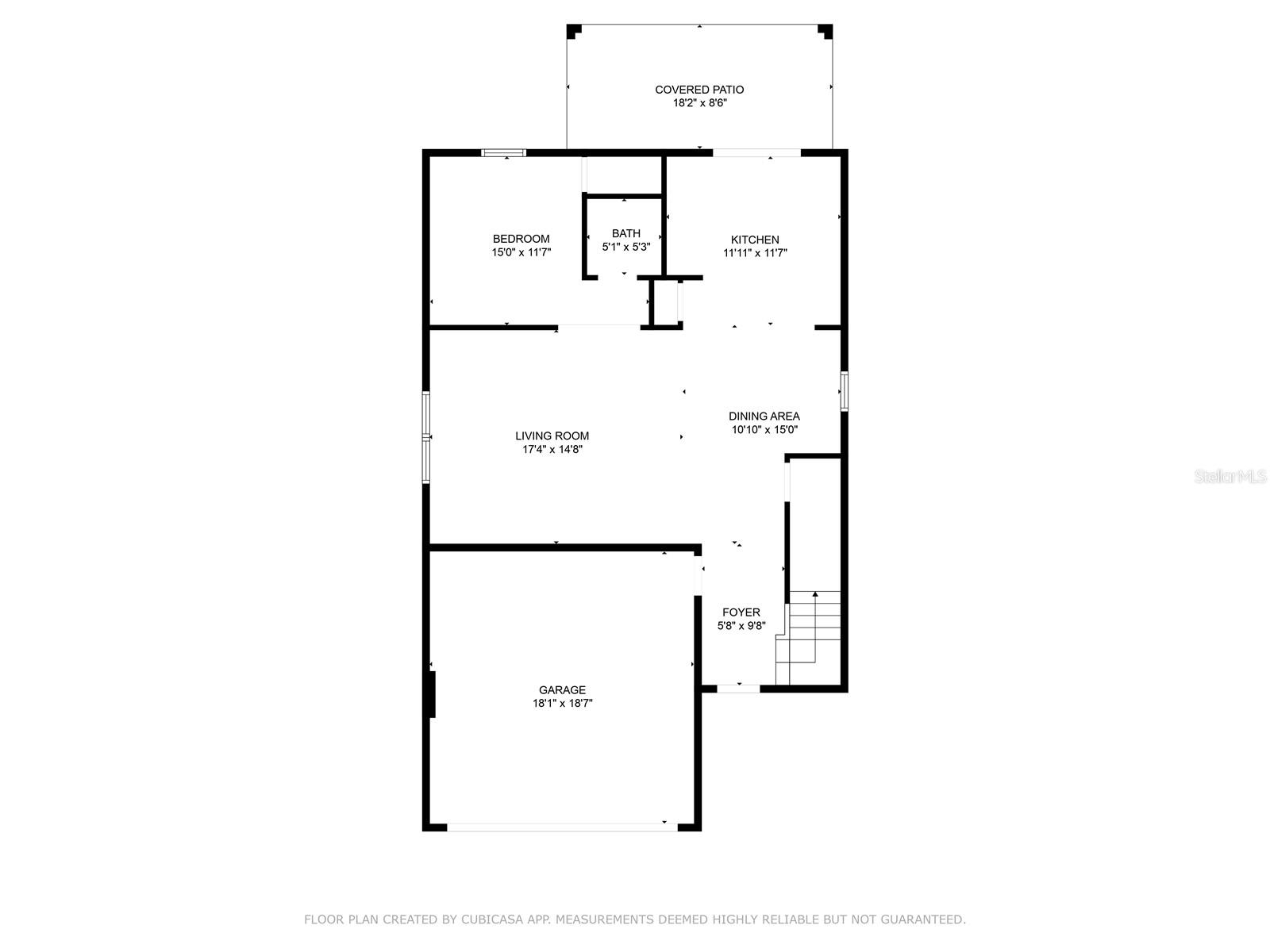
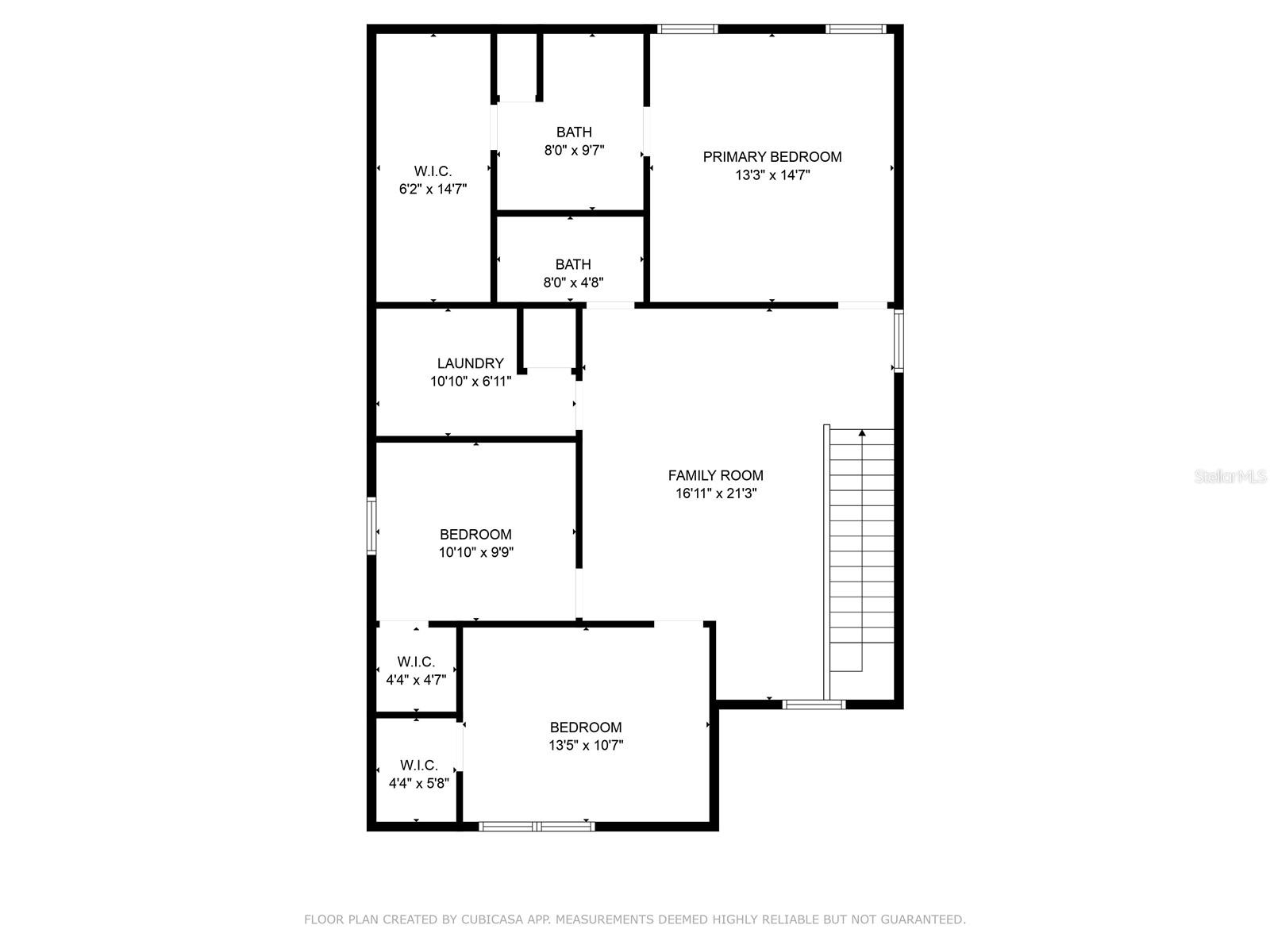
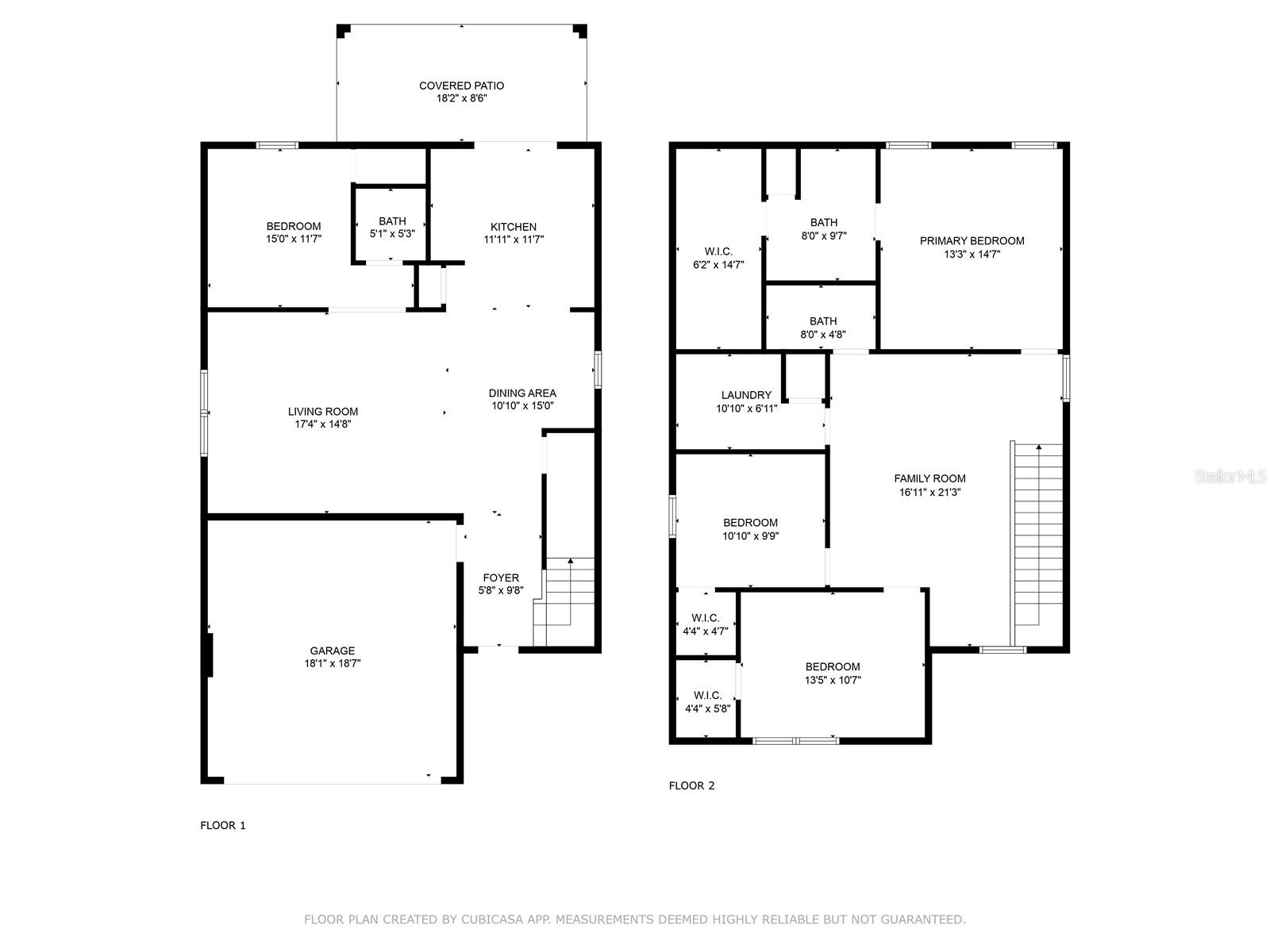
- MLS#: TB8413025 ( Residential )
- Street Address: 5223 Fallen Leaf Drive
- Viewed: 52
- Price: $399,900
- Price sqft: $139
- Waterfront: No
- Year Built: 2018
- Bldg sqft: 2870
- Bedrooms: 4
- Total Baths: 3
- Full Baths: 2
- 1/2 Baths: 1
- Garage / Parking Spaces: 2
- Days On Market: 64
- Additional Information
- Geolocation: 27.9024 / -82.3527
- County: HILLSBOROUGH
- City: RIVERVIEW
- Zipcode: 33578
- Subdivision: Magnolia Park Northeast Reside
- Provided by: THE REALTY GROUP LLC
- Contact: Carlos Pinedo
- 813-659-5395

- DMCA Notice
-
DescriptionGreat Home, Greater Price! 4 bedroom, 2.5 bathroom, plus Loft, 2 Story, 2 Car Garage Newer Home in Magnolia Park! 1st Floor Features: 1 bedroom and half bath perfect for home office/guests/study, spacious living/dining/great room area open kitchen to the great room and sliders to the covered patio and open yard! 2nd Floor Features: Large Open Loft perfect for home theater/2nd living area/playroom, the Primary Suite and 2 more bedrooms. The home also offers Wood Laminate Floors, Ceiling Fans, Light/Airy Color Scheme, Granite Counters, Stainless Appliances , an attached 2 car garage, covered patio, spacious open yard and more! Community Features: Magnolia Park offers a unique mix of distinctive homes and over 5 miles of planned trails and sidewalks plus a community pool and park. Magnolia Park is conveniently located just minutes from I 75, I 4 and the Crosstown Expressway for easy access to all Tampa Bay's restaurants, shopping and entertainment!
Property Location and Similar Properties
All
Similar
Features
Appliances
- Dishwasher
- Microwave
- Range
- Refrigerator
Home Owners Association Fee
- 241.00
Association Name
- Castle Group Management
- LLC
Association Phone
- 813-671-6500
Carport Spaces
- 0.00
Close Date
- 0000-00-00
Cooling
- Central Air
Country
- US
Covered Spaces
- 0.00
Exterior Features
- Sidewalk
- Sliding Doors
Flooring
- Ceramic Tile
Garage Spaces
- 2.00
Heating
- Central
Insurance Expense
- 0.00
Interior Features
- Living Room/Dining Room Combo
- Open Floorplan
Legal Description
- MAGNOLIA PARK NORTHEAST RESIDENTIAL PHASE 2 LOT 27 BLOCK 3
Levels
- Two
Living Area
- 2180.00
Area Major
- 33578 - Riverview
Net Operating Income
- 0.00
Occupant Type
- Owner
Open Parking Spaces
- 0.00
Other Expense
- 0.00
Parcel Number
- U-01-30-19-A74-000003-00027.0
Pets Allowed
- Yes
Property Type
- Residential
Roof
- Shingle
Sewer
- Public Sewer
Tax Year
- 2024
Township
- 30
Utilities
- BB/HS Internet Available
- Cable Available
Views
- 52
Virtual Tour Url
- https://www.propertypanorama.com/instaview/stellar/TB8413025
Water Source
- Public
Year Built
- 2018
Zoning Code
- PD
Listing Data ©2025 Greater Tampa Association of REALTORS®
The information provided by this website is for the personal, non-commercial use of consumers and may not be used for any purpose other than to identify prospective properties consumers may be interested in purchasing.Display of MLS data is usually deemed reliable but is NOT guaranteed accurate.
Datafeed Last updated on October 5, 2025 @ 12:00 am
©2006-2025 brokerIDXsites.com - https://brokerIDXsites.com
