
- Jim Tacy, Broker
- Tropic Shores Realty
- Mobile: 352.279.4408
- Office: 352.556.4875
- tropicshoresrealty@gmail.com
Share this property:
Contact Jim Tacy
Schedule A Showing
Request more information
- Home
- Property Search
- Search results
- 1510 Vernon Court, BRANDON, FL 33511
Property Photos
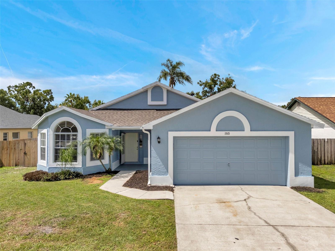

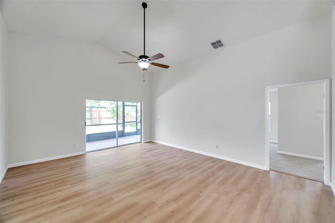
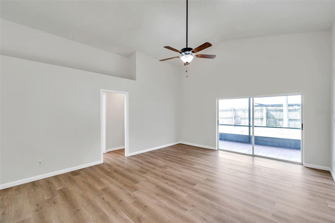
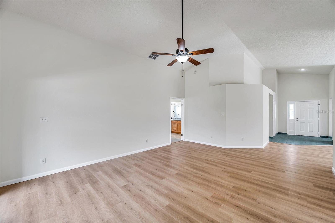
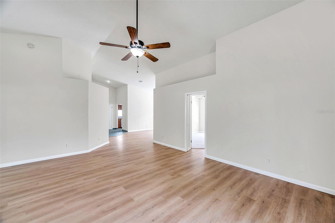
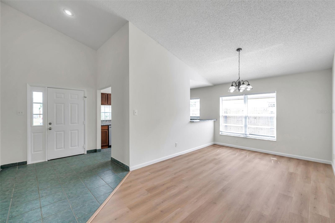
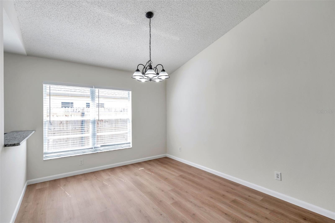
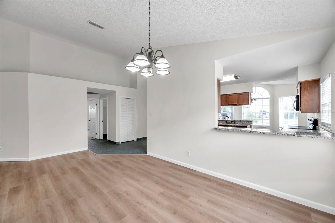
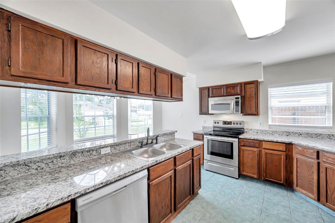
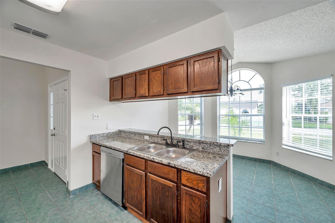
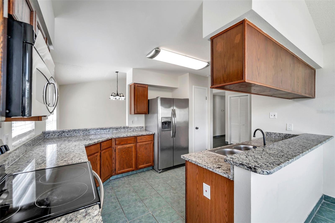
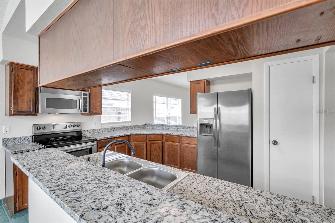
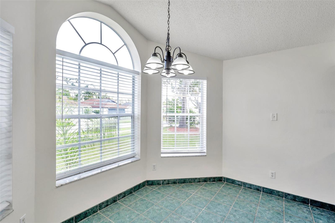
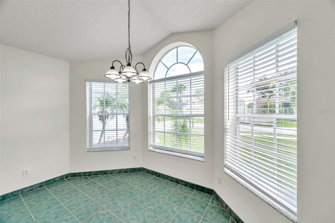
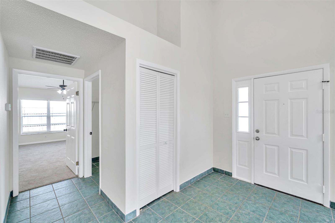
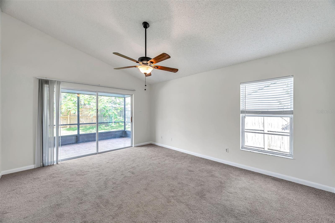
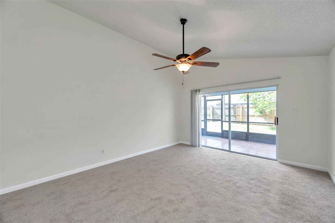
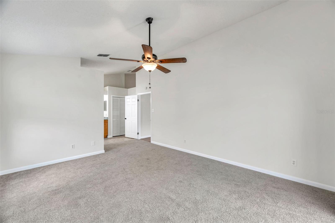
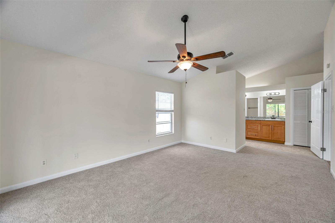
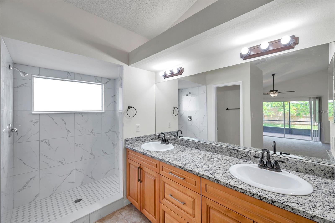
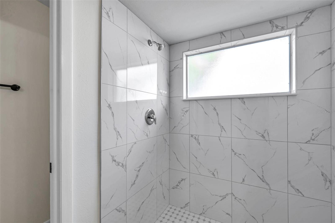
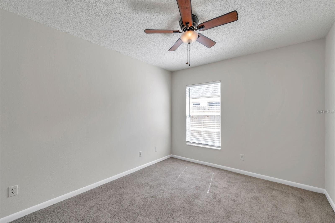
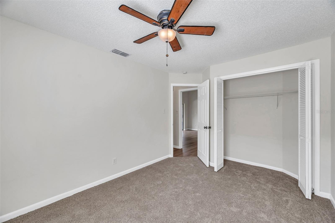
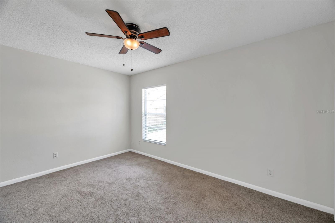
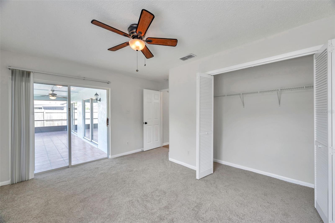
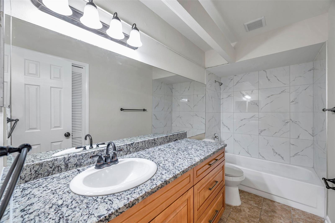
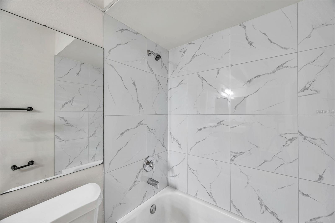
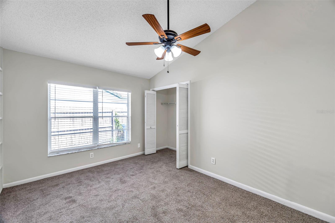
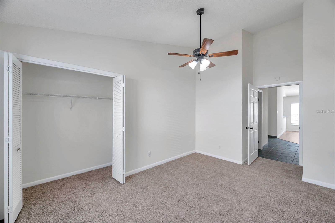
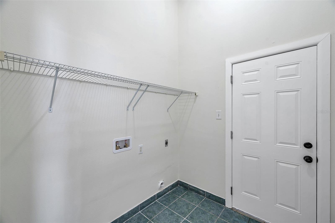
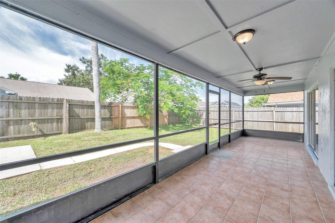
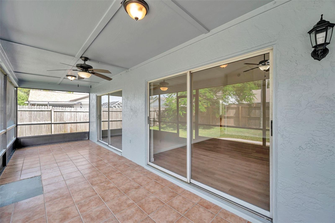
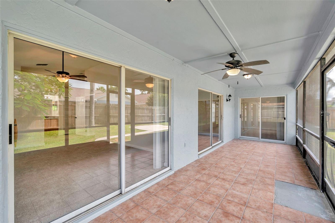
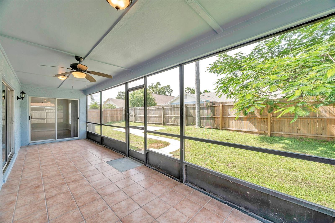
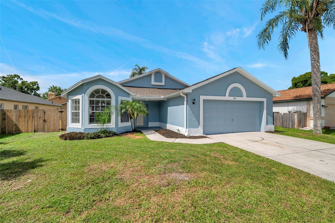
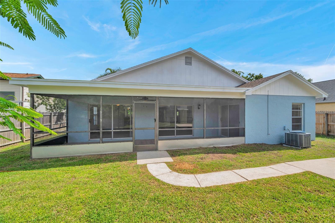
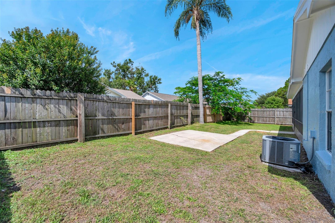
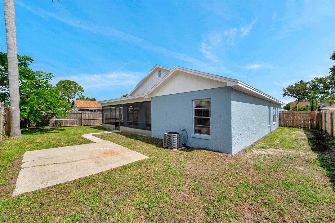
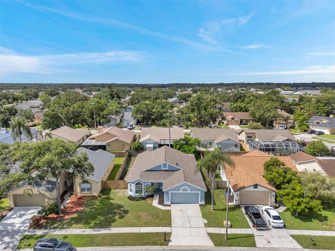
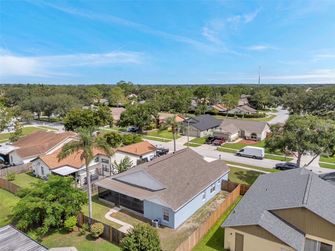
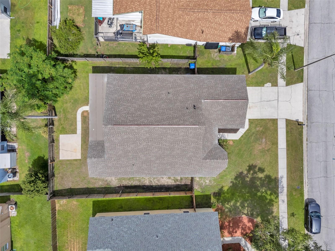
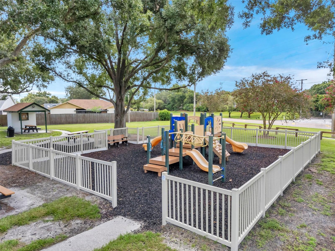
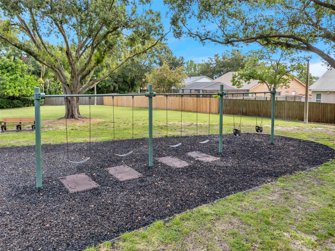
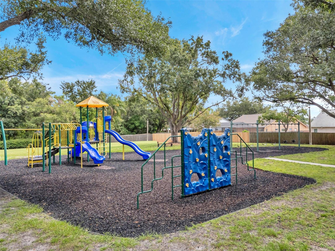
- MLS#: TB8412574 ( Residential )
- Street Address: 1510 Vernon Court
- Viewed: 66
- Price: $384,900
- Price sqft: $135
- Waterfront: No
- Year Built: 1988
- Bldg sqft: 2846
- Bedrooms: 4
- Total Baths: 2
- Full Baths: 2
- Garage / Parking Spaces: 2
- Days On Market: 66
- Additional Information
- Geolocation: 27.911 / -82.3078
- County: HILLSBOROUGH
- City: BRANDON
- Zipcode: 33511
- Subdivision: Providence Lakes
- Elementary School: Mintz
- Middle School: Giunta
- High School: Brandon
- Provided by: RE/MAX REALTY UNLIMITED
- Contact: Nancy Hadam
- 813-684-0016

- DMCA Notice
-
DescriptionWelcome home to this spacious four bedroom, two bath residence in the Providence Lakes Subdivision. This move in ready home features recent updates, including fresh interior and exterior paint, new luxury vinyl plank flooring in the main areas, new carpeting in the bedrooms, updated bathrooms with new tile surrounds, and a brand new roof (2025). The well designed floor plan offers a large, open family room with soaring ceilings and sliding glass doors, a separate dining room, and a kitchen with a breakfast nook and bay window. The bedrooms are arranged in a three way split layout. The primary suite is located at the back right of the home and features a sliding glass door to the patio, an en suite bathroom with a spacious closet, and a dual sink vanity. Two secondary bedrooms are situated at the rear left side, while the fourth bedroom is at the front of the home with built in shelvingideal for a home office. Additional features include an inside laundry room, a kitchen with a pantry closet and breakfast bar, granite countertops, ceiling fans in every room, a fenced yard, and a large screened, covered patio. This home is centrally located in Brandon, offering easy access to major roads, shopping, dining, schools, hospitals, entertainment, and the Brandon Town Center Mall. The Providence Lakes community boasts a low annual HOA fee, no CDD fees, and amenities such as a playground and park with picnic tables. Schedule your private tour today!
Property Location and Similar Properties
All
Similar
Features
Appliances
- Dishwasher
- Electric Water Heater
- Microwave
- Range
- Refrigerator
Home Owners Association Fee
- 406.00
Association Name
- Providence Lakes HOA
Association Phone
- 813-882-4894
Carport Spaces
- 0.00
Close Date
- 0000-00-00
Cooling
- Central Air
Country
- US
Covered Spaces
- 0.00
Exterior Features
- Sidewalk
Fencing
- Fenced
Flooring
- Carpet
- Ceramic Tile
- Luxury Vinyl
Furnished
- Unfurnished
Garage Spaces
- 2.00
Heating
- Central
- Electric
High School
- Brandon-HB
Insurance Expense
- 0.00
Interior Features
- Ceiling Fans(s)
- Eat-in Kitchen
- High Ceilings
- Open Floorplan
- Solid Surface Counters
- Solid Wood Cabinets
- Split Bedroom
- Vaulted Ceiling(s)
- Walk-In Closet(s)
Legal Description
- PROVIDENCE LAKES UNIT III PHASE A LOT 3 BLOCK D
Levels
- One
Living Area
- 2080.00
Lot Features
- In County
Middle School
- Giunta Middle-HB
Area Major
- 33511 - Brandon
Net Operating Income
- 0.00
Occupant Type
- Vacant
Open Parking Spaces
- 0.00
Other Expense
- 0.00
Parcel Number
- U-33-29-20-2IU-D00000-00003.0
Parking Features
- Garage Door Opener
Pets Allowed
- Yes
Possession
- Close Of Escrow
Property Type
- Residential
Roof
- Shingle
School Elementary
- Mintz-HB
Sewer
- Public Sewer
Style
- Contemporary
Tax Year
- 2024
Township
- 29
Utilities
- Public
Views
- 66
Virtual Tour Url
- https://www.propertypanorama.com/instaview/stellar/TB8412574
Water Source
- Public
Year Built
- 1988
Zoning Code
- PD
Listing Data ©2025 Greater Tampa Association of REALTORS®
The information provided by this website is for the personal, non-commercial use of consumers and may not be used for any purpose other than to identify prospective properties consumers may be interested in purchasing.Display of MLS data is usually deemed reliable but is NOT guaranteed accurate.
Datafeed Last updated on October 5, 2025 @ 12:00 am
©2006-2025 brokerIDXsites.com - https://brokerIDXsites.com
