
- Jim Tacy, Broker
- Tropic Shores Realty
- Mobile: 352.279.4408
- Office: 352.556.4875
- tropicshoresrealty@gmail.com
Share this property:
Contact Jim Tacy
Schedule A Showing
Request more information
- Home
- Property Search
- Search results
- 17863 Stella Moon Place, LUTZ, FL 33558
Property Photos
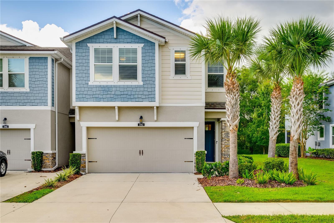

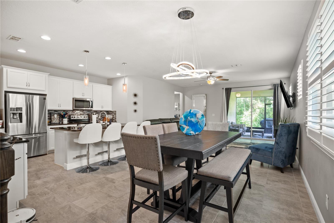
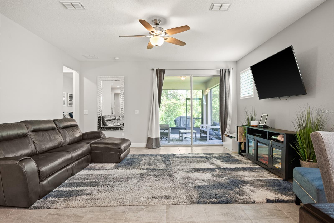
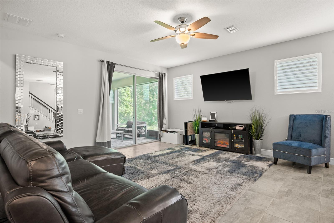
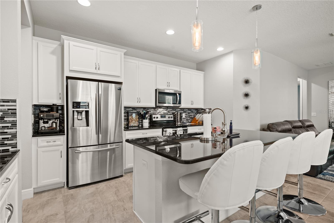
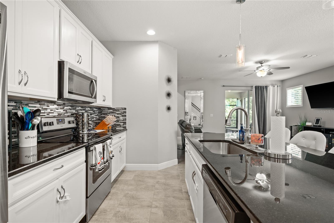
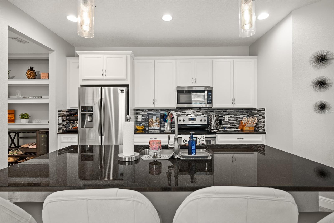
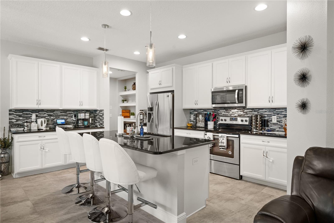
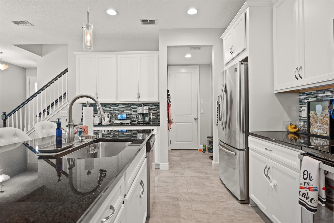
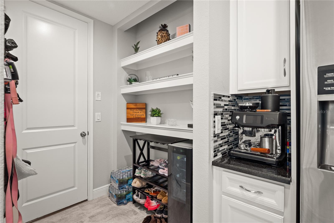
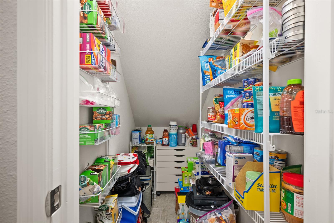
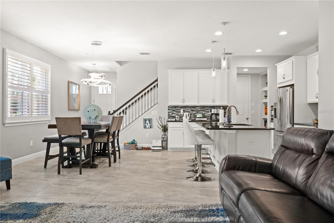
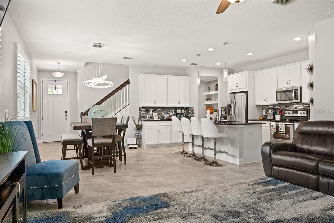
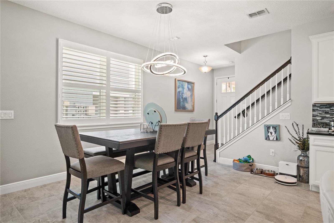
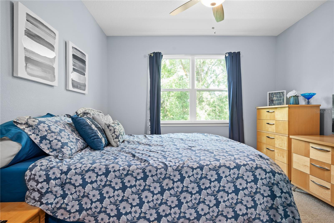
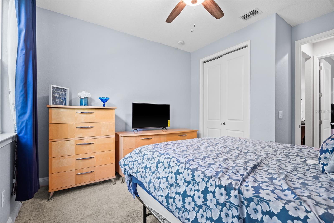
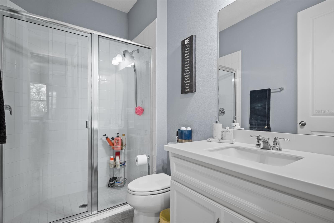
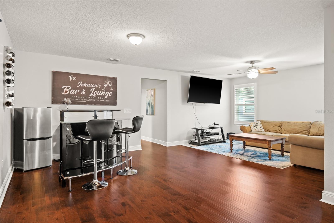
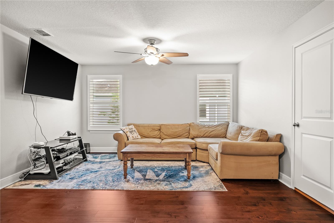
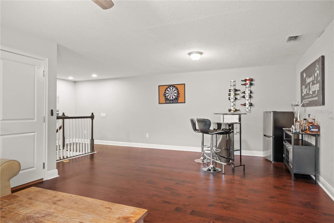
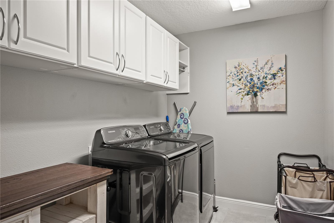
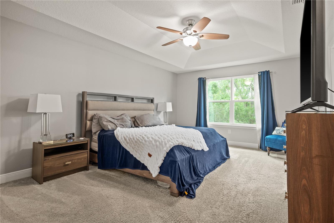
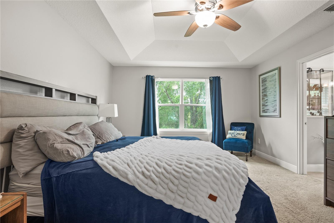
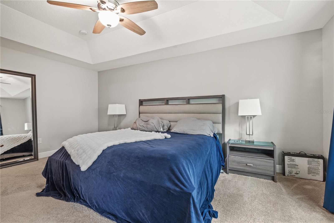
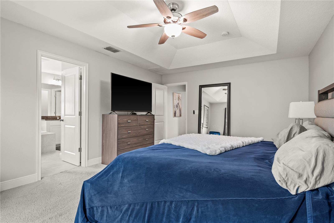
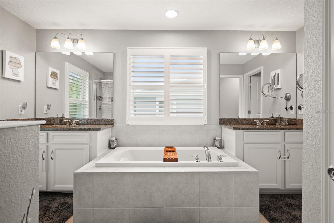
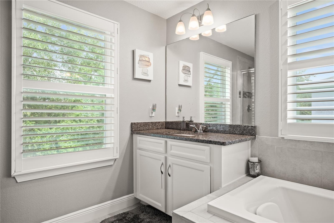
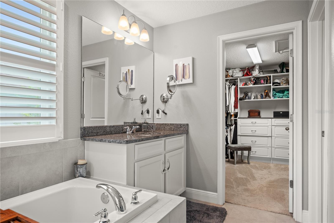
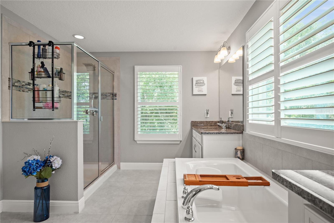
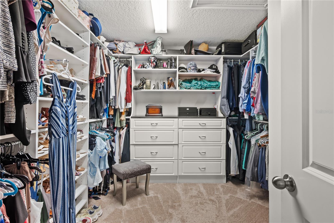
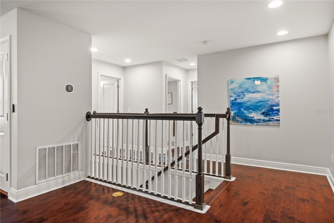
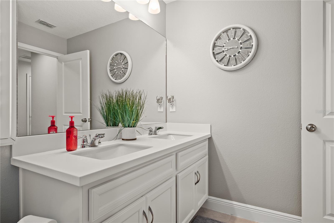
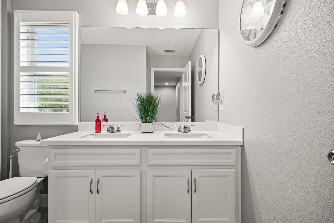
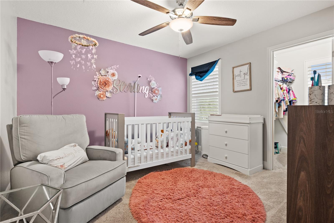
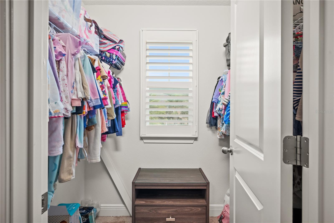
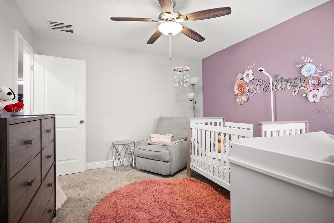
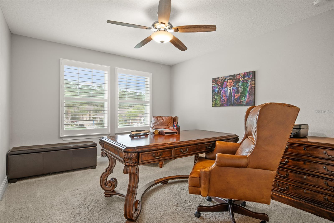
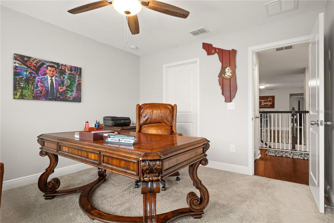
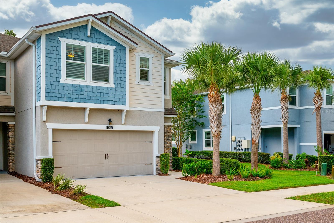
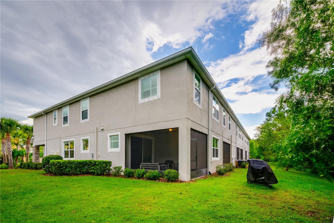
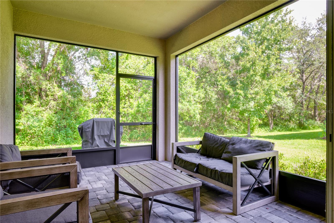
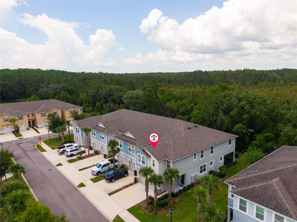
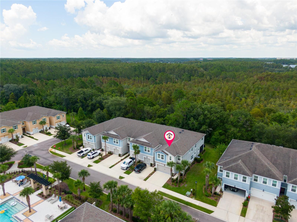
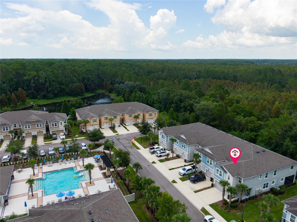
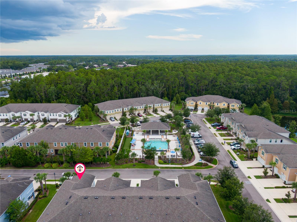
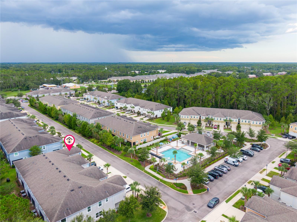
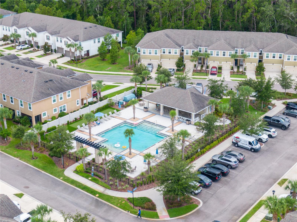
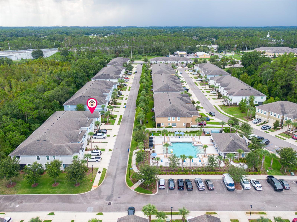
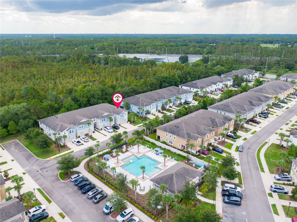
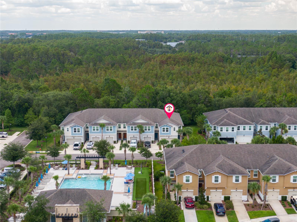
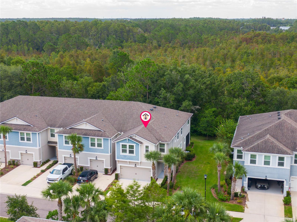
- MLS#: TB8412468 ( Residential )
- Street Address: 17863 Stella Moon Place
- Viewed: 39
- Price: $495,000
- Price sqft: $189
- Waterfront: No
- Year Built: 2019
- Bldg sqft: 2618
- Bedrooms: 4
- Total Baths: 3
- Full Baths: 3
- Garage / Parking Spaces: 2
- Days On Market: 47
- Additional Information
- Geolocation: 28.1298 / -82.532
- County: HILLSBOROUGH
- City: LUTZ
- Zipcode: 33558
- Subdivision: Lakeshore Preserve
- Elementary School: Schwarzkopf
- Middle School: Martinez
- High School: Steinbrenner
- Provided by: LPT REALTY, LLC
- Contact: Ashton Johnson
- 877-366-2213

- DMCA Notice
-
DescriptionWelcome to this stunning 2,618 sq ft townhome in the highly sought after and maintenance free gated neighborhood of LakeShore Preserve. Boasting 4 spacious bedrooms and 3 luxurious bathrooms, this home offers a perfect blend of style and comfort. The downstairs features elegant porcelain tile, granite countertops, and a custom backsplash in the kitchen with a walk in pantry. Throughout, you'll find premium plantation shutters and custom pavers on the screened in lanaiideal for outdoor relaxation. Upstairs, upgraded scratch resistant laminate flooring enhances the spacious game and loft areas. The oversized laundry room with shaker cabinets provides ample storage. The master suite is a true retreat, complete with tray ceilings and an oasis bathroom featuring his and her sinks. The custom built walk in closet, with floor to ceiling shoe racks and extensive storage, is a dream for fashion lovers. Located directly across from the resort style community pool, this home offers both convenience and luxury living at its finest. The home is ideally located between Dale Mabry and the Veterans allowing for easy access to anywhere in the Tampa Bay area.
Property Location and Similar Properties
All
Similar
Features
Appliances
- Built-In Oven
- Cooktop
- Dishwasher
- Dryer
- Microwave
- Refrigerator
- Washer
- Water Softener
Association Amenities
- Gated
- Pool
Home Owners Association Fee
- 397.00
Home Owners Association Fee Includes
- Pool
- Gas
- Maintenance Structure
- Maintenance Grounds
- Management
- Private Road
- Water
Association Name
- Leland Management
Association Phone
- 727-498-1451
Builder Model
- Venice
Builder Name
- Mattamy Homes
Carport Spaces
- 0.00
Close Date
- 0000-00-00
Cooling
- Central Air
Country
- US
Covered Spaces
- 0.00
Exterior Features
- Hurricane Shutters
- Lighting
- Rain Gutters
- Shade Shutter(s)
- Sidewalk
- Sliding Doors
Flooring
- Carpet
- Laminate
- Tile
Garage Spaces
- 2.00
Heating
- Electric
High School
- Steinbrenner High School
Insurance Expense
- 0.00
Interior Features
- Ceiling Fans(s)
- High Ceilings
- In Wall Pest System
- Kitchen/Family Room Combo
- Living Room/Dining Room Combo
- Open Floorplan
- PrimaryBedroom Upstairs
- Smart Home
- Solid Surface Counters
- Thermostat
- Tray Ceiling(s)
- Walk-In Closet(s)
Legal Description
- LAKESHORE PRESERVE LOT 48
Levels
- Two
Living Area
- 2618.00
Middle School
- Martinez-HB
Area Major
- 33558 - Lutz
Net Operating Income
- 0.00
Occupant Type
- Owner
Open Parking Spaces
- 0.00
Other Expense
- 0.00
Parcel Number
- U-17-27-18-A7N-000000-00048.0
Pets Allowed
- Cats OK
- Dogs OK
Property Condition
- Completed
Property Type
- Residential
Roof
- Shingle
School Elementary
- Schwarzkopf-HB
Sewer
- Public Sewer
Style
- Craftsman
Tax Year
- 2024
Township
- 27
Utilities
- Cable Connected
- Electricity Connected
- Fiber Optics
- Sewer Connected
- Water Connected
View
- Pool
- Trees/Woods
Views
- 39
Virtual Tour Url
- https://www.propertypanorama.com/instaview/stellar/TB8412468
Water Source
- Public
Year Built
- 2019
Zoning Code
- RMC-9
Listing Data ©2025 Greater Tampa Association of REALTORS®
The information provided by this website is for the personal, non-commercial use of consumers and may not be used for any purpose other than to identify prospective properties consumers may be interested in purchasing.Display of MLS data is usually deemed reliable but is NOT guaranteed accurate.
Datafeed Last updated on October 5, 2025 @ 12:00 am
©2006-2025 brokerIDXsites.com - https://brokerIDXsites.com
