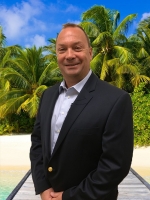
- Jim Tacy, Broker
- Tropic Shores Realty
- Mobile: 352.279.4408
- Office: 352.556.4875
- tropicshoresrealty@gmail.com
Share this property:
Contact Jim Tacy
Schedule A Showing
Request more information
- Home
- Property Search
- Search results
- 302 Latitude Place, APOLLO BEACH, FL 33572
Property Photos









































- MLS#: TB8411924 ( Residential )
- Street Address: 302 Latitude Place
- Viewed: 3
- Price: $369,000
- Price sqft: $132
- Waterfront: No
- Year Built: 2004
- Bldg sqft: 2794
- Bedrooms: 3
- Total Baths: 2
- Full Baths: 2
- Garage / Parking Spaces: 2
- Days On Market: 64
- Additional Information
- Geolocation: 27.7525 / -82.4165
- County: HILLSBOROUGH
- City: APOLLO BEACH
- Zipcode: 33572
- Subdivision: Mirabay Prcl 7 Ph 1
- Provided by: ALIGN RIGHT REALTY SOUTH SHORE
- Contact: Shawna Calvert
- 813-645-4663

- DMCA Notice
-
Description302 Latitude Place | 3 Beds | 2 Baths | 1,960 Sq. Ft. | Turnkey | Meridian Floorplan by Westfield Homes | Golf Cart Friendly Gated Community | Recently Painted Exterior + Patio Refresh. Both the front and back patio have a fresh coat of anti skid paint! | Motivated Sellers! This 3 bedroom, 2 bath, 1,960 sq. ft. end unit villa is located in the gated Seacrest neighborhood within MiraBay. The exterior has been freshly painted, and both the front and back patio have fresh paint. Built by Westfield Homes, the Meridian floorplan offers a functional split layout, trail views, and a spacious open concept living area with multiple flex spaces. The updated kitchen features quartz countertops, shaker style cabinets, tile backsplash, and a seamless connection to the living and dining areas. The caf style breakfast space includes a bay window, while the adjacent laundry room offers built in storage and a utility sink. A formal office with French doors and an additional front flex room provide options for a sitting room, dining space, or hobby area. Luxury vinyl plank flooring, crown molding, tray ceilings, and plantation shutters are featured throughout the main living spaces. The primary suite includes dual vanities, a soaking tub, walk in shower, custom walk in closet, and direct access to the screened in lanai. Two additional bedrooms and a full bath are located on the opposite side of the home for added privacy. Enjoy outdoor living from the covered front porch or screened anti skid lanai in the back. Seacrest HOA includes lawn care, irrigation, landscaping, pest control, exterior paint, and roof replacementthe roof was replaced in 2023. Residents enjoy full access to MiraBays resort style amenities, including a clubhouse, fitness center, beach entry pool, lap lanes, waterslide, tennis and pickleball courts, basketball, playgrounds, kayak and paddleboard launch, walking trails, and a full service marina. Golf carts are welcome throughout the community.
Property Location and Similar Properties
All
Similar
Features
Appliances
- Convection Oven
- Dishwasher
- Disposal
- Dryer
- Electric Water Heater
- Microwave
- Range
- Refrigerator
- Washer
Association Amenities
- Basketball Court
- Clubhouse
- Fence Restrictions
- Fitness Center
- Gated
- Lobby Key Required
- Maintenance
- Park
- Pickleball Court(s)
- Playground
- Pool
- Recreation Facilities
- Sauna
- Tennis Court(s)
- Trail(s)
Home Owners Association Fee
- 410.00
Home Owners Association Fee Includes
- Pool
- Maintenance Grounds
- Private Road
- Recreational Facilities
Association Name
- Leland Management For Seacrest
Association Phone
- 727-213-045
Builder Model
- Meridian
Builder Name
- Westfield
Carport Spaces
- 0.00
Close Date
- 0000-00-00
Cooling
- Central Air
Country
- US
Covered Spaces
- 0.00
Exterior Features
- Rain Gutters
- Sidewalk
Flooring
- Carpet
- Luxury Vinyl
- Tile
Garage Spaces
- 2.00
Green Energy Efficient
- Windows
Heating
- Central
Insurance Expense
- 0.00
Interior Features
- Ceiling Fans(s)
- Coffered Ceiling(s)
- Crown Molding
- Eat-in Kitchen
- Kitchen/Family Room Combo
- Living Room/Dining Room Combo
- Open Floorplan
- Primary Bedroom Main Floor
- Solid Surface Counters
- Solid Wood Cabinets
- Stone Counters
- Thermostat
- Tray Ceiling(s)
- Walk-In Closet(s)
- Window Treatments
Legal Description
- MIRABAY PARCEL 7 PHASE 1 LOT 6 BLOCK 42
Levels
- One
Living Area
- 1966.00
Lot Features
- Cleared
- In County
- Landscaped
- Level
- Sidewalk
- Street Dead-End
- Paved
Area Major
- 33572 - Apollo Beach / Ruskin
Net Operating Income
- 0.00
Occupant Type
- Vacant
Open Parking Spaces
- 0.00
Other Expense
- 0.00
Parcel Number
- U-28-31-19-68H-000042-00006.0
Pets Allowed
- Cats OK
- Dogs OK
- Yes
Possession
- Close Of Escrow
Property Condition
- Completed
Property Type
- Residential
Roof
- Shingle
Sewer
- Public Sewer
Style
- Contemporary
- Craftsman
Tax Year
- 2024
Township
- 31
Utilities
- BB/HS Internet Available
- Cable Connected
- Electricity Connected
- Natural Gas Connected
- Public
- Sewer Connected
- Water Connected
View
- Park/Greenbelt
Virtual Tour Url
- https://zillow.com/view-imx/4a8b6d83-bf2a-4284-a8b7-53c21940236d?initialViewType=pano&setAttribution=mls&utm_source=dashboard&wl=1
Water Source
- Public
Year Built
- 2004
Zoning Code
- PD
Listing Data ©2025 Greater Tampa Association of REALTORS®
The information provided by this website is for the personal, non-commercial use of consumers and may not be used for any purpose other than to identify prospective properties consumers may be interested in purchasing.Display of MLS data is usually deemed reliable but is NOT guaranteed accurate.
Datafeed Last updated on October 4, 2025 @ 12:00 am
©2006-2025 brokerIDXsites.com - https://brokerIDXsites.com
