
- Jim Tacy, Broker
- Tropic Shores Realty
- Mobile: 352.279.4408
- Office: 352.556.4875
- tropicshoresrealty@gmail.com
Share this property:
Contact Jim Tacy
Schedule A Showing
Request more information
- Home
- Property Search
- Search results
- 1801 Annie Street, TAMPA, FL 33612
Property Photos
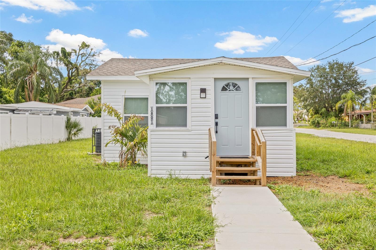

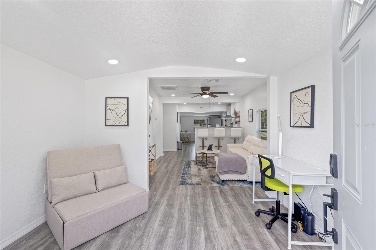
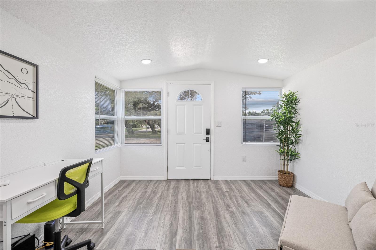
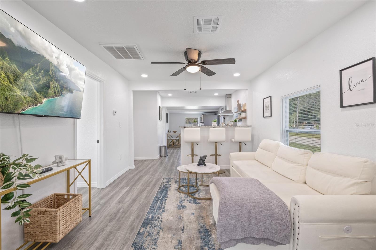
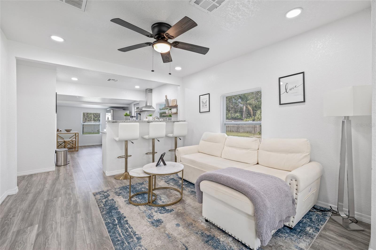
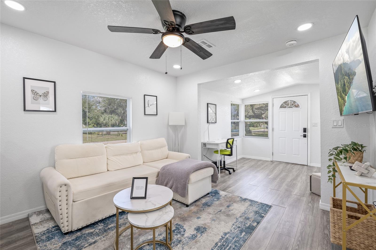
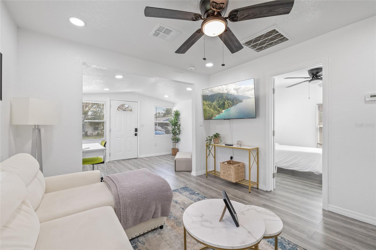
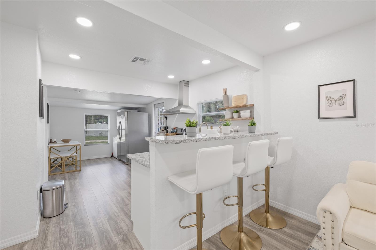
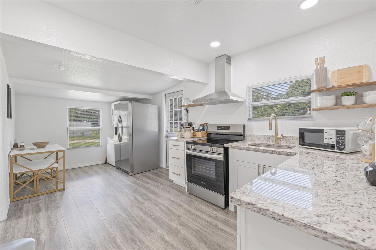
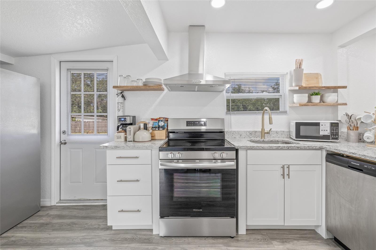
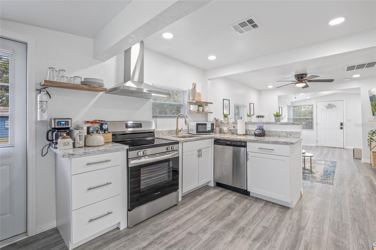
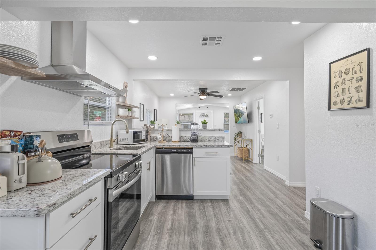
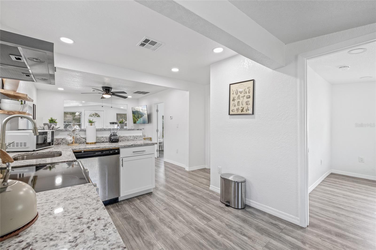
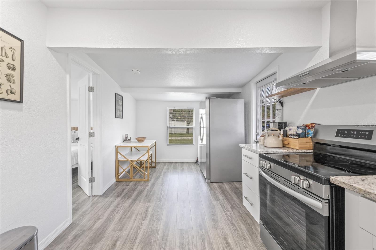
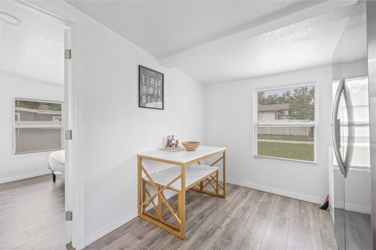
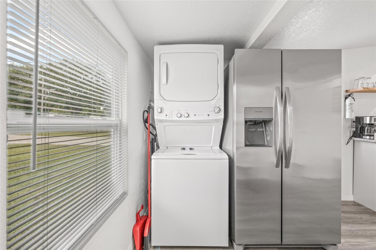
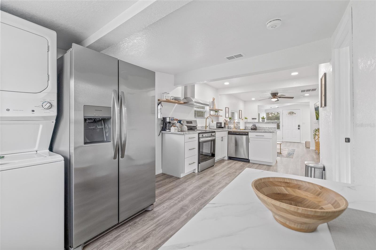
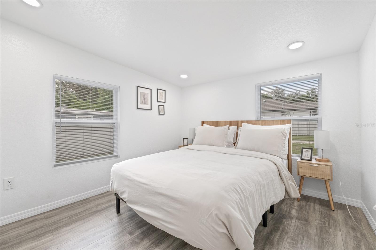
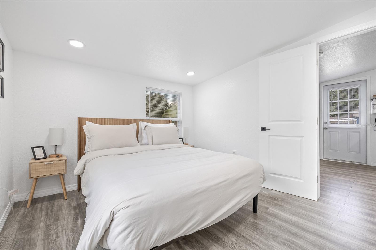
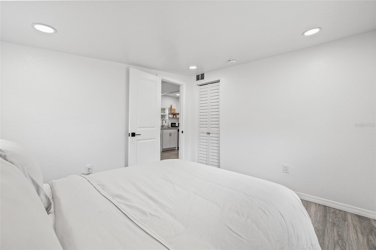
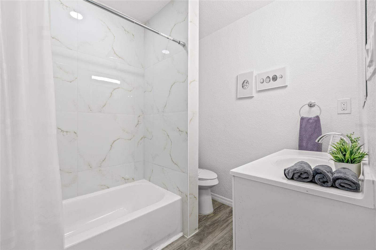
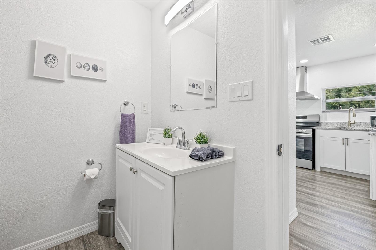
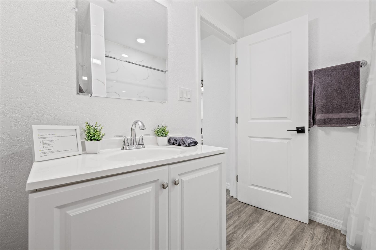
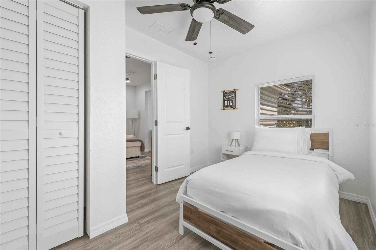
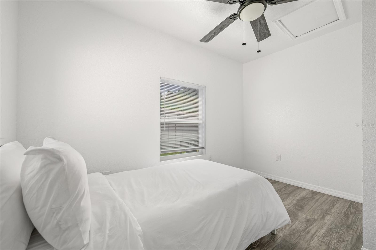
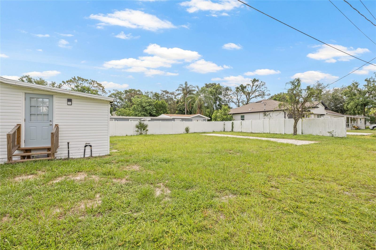
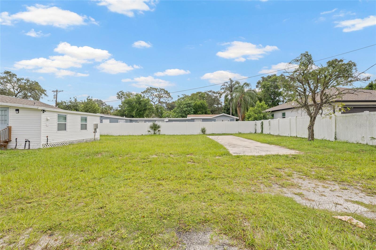
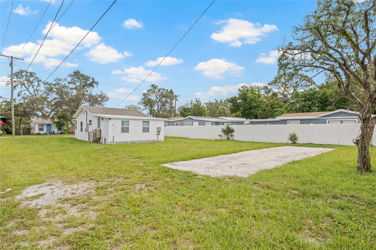
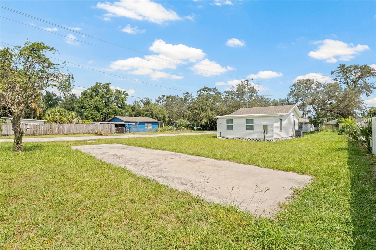
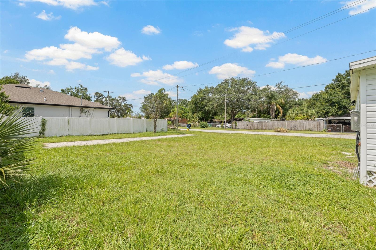
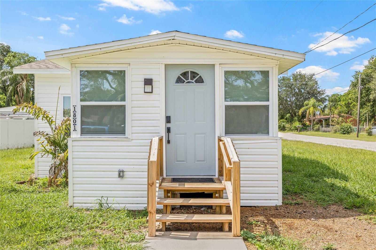
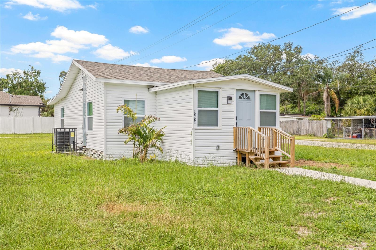
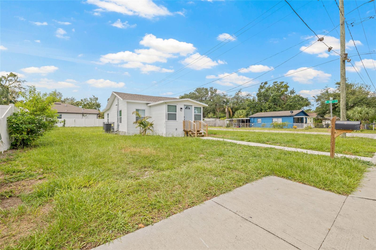
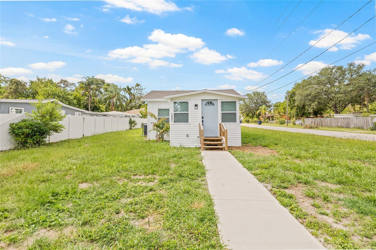
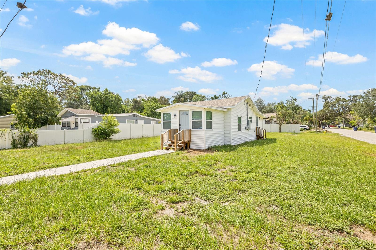
- MLS#: TB8411861 ( Residential )
- Street Address: 1801 Annie Street
- Viewed: 80
- Price: $239,900
- Price sqft: $322
- Waterfront: No
- Year Built: 1949
- Bldg sqft: 744
- Bedrooms: 2
- Total Baths: 1
- Full Baths: 1
- Days On Market: 65
- Additional Information
- Geolocation: 28.036 / -82.439
- County: HILLSBOROUGH
- City: TAMPA
- Zipcode: 33612
- Subdivision: Tampa Overlook
- Elementary School: Dr Carter G Woodson
- Middle School: Dr Carter G Woodson K
- High School: Wharton
- Provided by: NETWORTH REALTY OF TAMPA, LLC
- Contact: Valeria Aliaga
- 813-282-7444

- DMCA Notice
-
DescriptionWalk up to this cute and inviting 2 bedroom, 1 bathroom home perfectly located near Downtown Tampa, Armature Works, and the Riverwalk. Step inside and youre greeted by a cozy nookperfect for a small desk or reading chairthat flows into the living room, ideal for snuggling up and watching your favorite movies. The kitchen features granite countertops, stainless steel appliances, and barstool seating for casual meals. Just behind the kitchen, theres a dedicated dining area ready for your everyday dinners or morning coffee. Both bedrooms offer great natural light and the bathroom has a clean, trendy design. Out back, enjoy a spacious yard with plenty of room for outdoor lounging, plus a designated area to park your car, RV, or boat. Whether youre a first time buyer, downsizing, or looking for a centrally located gem, this home puts you just minutes from some of Tampas best restaurants, entertainment, and waterfront spots. Come take a look!
Property Location and Similar Properties
All
Similar
Features
Appliances
- Dishwasher
- Dryer
- Microwave
- Range
- Range Hood
- Refrigerator
- Washer
Home Owners Association Fee
- 0.00
Carport Spaces
- 0.00
Close Date
- 0000-00-00
Cooling
- Central Air
Country
- US
Covered Spaces
- 0.00
Exterior Features
- Lighting
- Private Mailbox
- Sidewalk
Flooring
- Luxury Vinyl
Garage Spaces
- 0.00
Heating
- Central
High School
- Wharton-HB
Insurance Expense
- 0.00
Interior Features
- Ceiling Fans(s)
- Eat-in Kitchen
- Open Floorplan
- Stone Counters
- Thermostat
Legal Description
- TAMPA OVERLOOK LOT 1 BLOCK 1
Levels
- One
Living Area
- 744.00
Lot Features
- Corner Lot
- Sidewalk
- Paved
Middle School
- Dr Carter G Woodson K-8
Area Major
- 33612 - Tampa / Forest Hills
Net Operating Income
- 0.00
Occupant Type
- Vacant
Open Parking Spaces
- 0.00
Other Expense
- 0.00
Parcel Number
- A-19-28-19-454-000001-00001.0
Property Type
- Residential
Roof
- Shingle
School Elementary
- Dr Carter G Woodson School (K-8)
Sewer
- Public Sewer
Tax Year
- 2024
Township
- 28
Utilities
- BB/HS Internet Available
- Electricity Connected
- Sewer Connected
- Water Connected
Views
- 80
Virtual Tour Url
- https://www.propertypanorama.com/instaview/stellar/TB8411861
Water Source
- Public
Year Built
- 1949
Zoning Code
- RS-50
Listing Data ©2025 Greater Tampa Association of REALTORS®
The information provided by this website is for the personal, non-commercial use of consumers and may not be used for any purpose other than to identify prospective properties consumers may be interested in purchasing.Display of MLS data is usually deemed reliable but is NOT guaranteed accurate.
Datafeed Last updated on October 5, 2025 @ 12:00 am
©2006-2025 brokerIDXsites.com - https://brokerIDXsites.com
