
- Jim Tacy, Broker
- Tropic Shores Realty
- Mobile: 352.279.4408
- Office: 352.556.4875
- tropicshoresrealty@gmail.com
Share this property:
Contact Jim Tacy
Schedule A Showing
Request more information
- Home
- Property Search
- Search results
- 3518 Wild Bramble Court, PLANT CITY, FL 33565
Property Photos
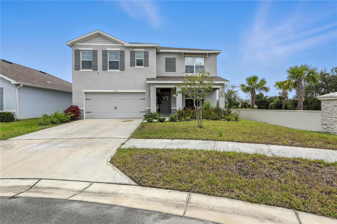

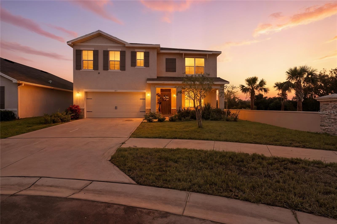
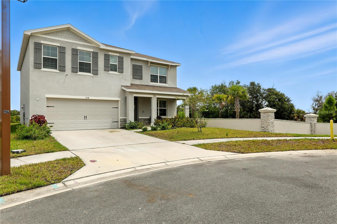
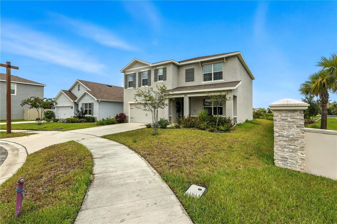
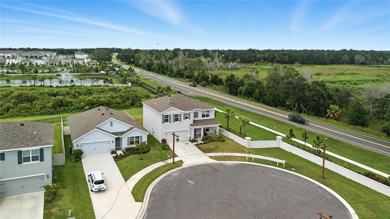
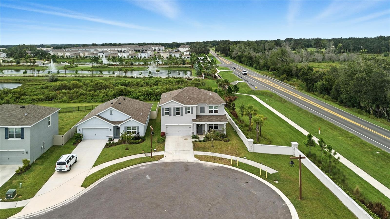
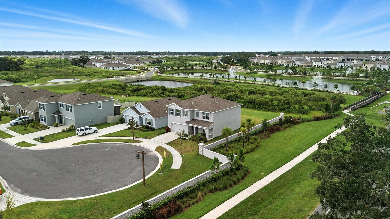
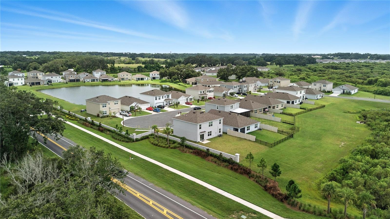
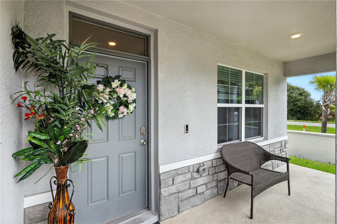
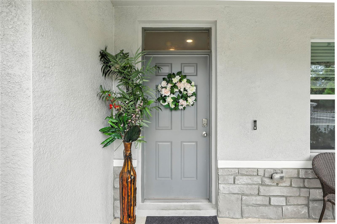
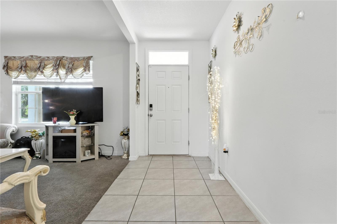
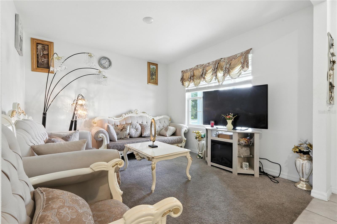
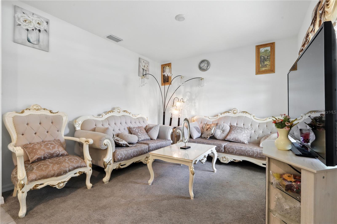
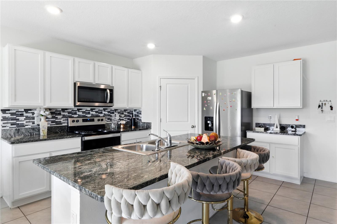
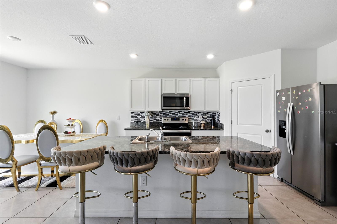
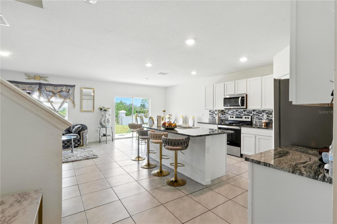
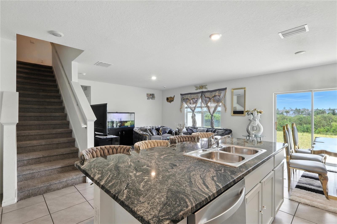
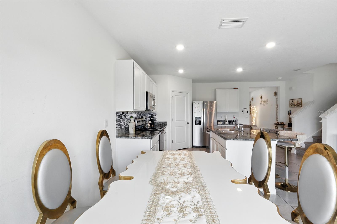
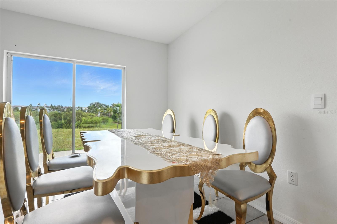
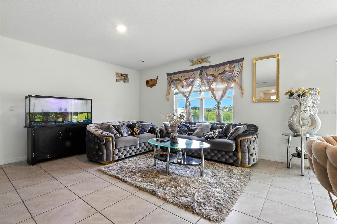
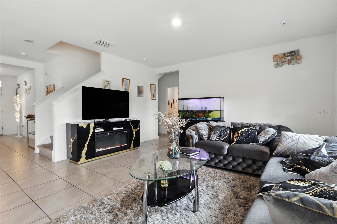
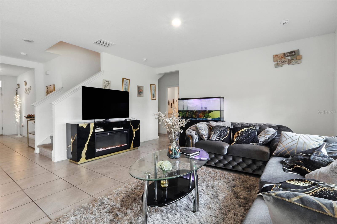
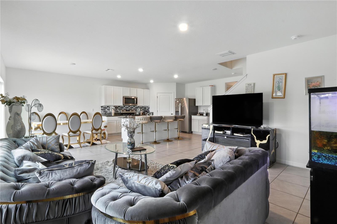
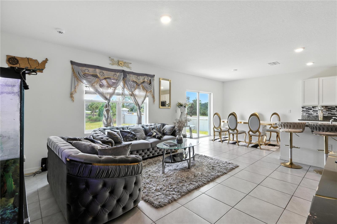
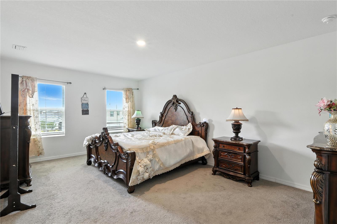
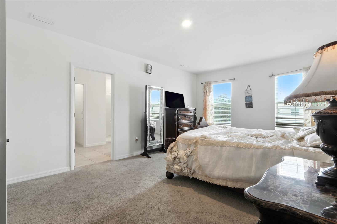
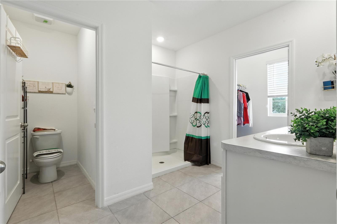
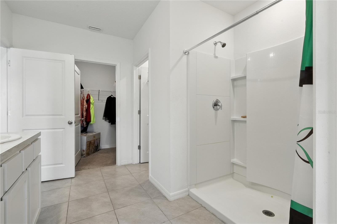
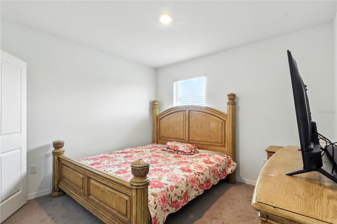
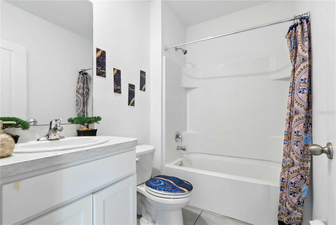
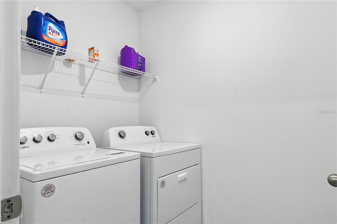
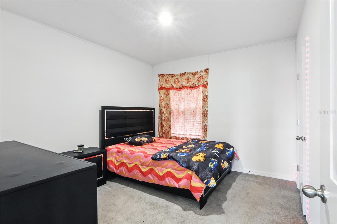
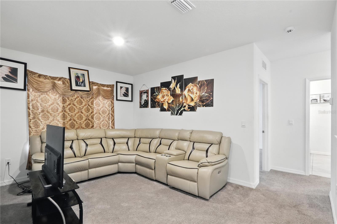
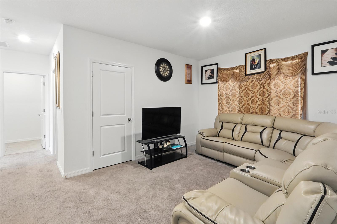
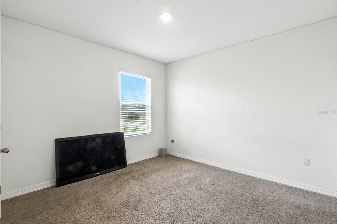
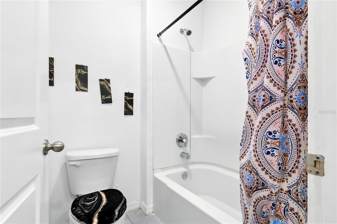
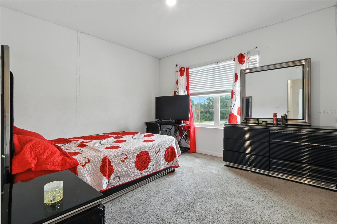
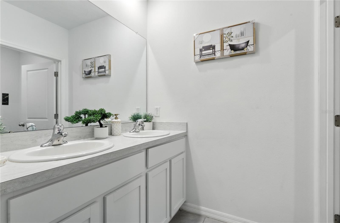
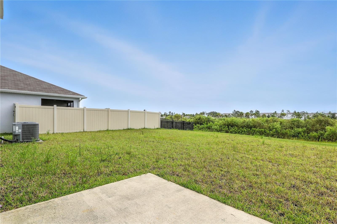
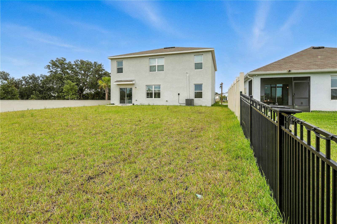
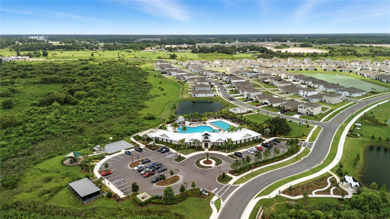
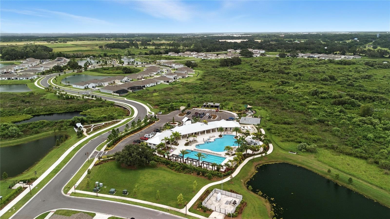
- MLS#: TB8411383 ( Residential )
- Street Address: 3518 Wild Bramble Court
- Viewed: 44
- Price: $435,000
- Price sqft: $134
- Waterfront: No
- Year Built: 2023
- Bldg sqft: 3246
- Bedrooms: 5
- Total Baths: 3
- Full Baths: 3
- Garage / Parking Spaces: 2
- Days On Market: 58
- Additional Information
- Geolocation: 28.0543 / -82.073
- County: HILLSBOROUGH
- City: PLANT CITY
- Zipcode: 33565
- Subdivision: Varrea Ph 1
- Provided by: ALIGN RIGHT REALTY SOUTH SHORE
- Contact: Michee Louissaint
- 813-645-4663

- DMCA Notice
-
DescriptionWelcome to the Farm at Varrea in plant City! This beautiful 5 bedroom,3 bathroom home offers both space and flexibility. The open layout features a flexible living area and spacious upstairs loft for a home office, playroom, or a media space. A downstairs guest bedroom with a full bath provides convenience, while the upstairs host the primary suite and three additional bedrooms for added privacy. This home also includes an upstairs laundry room for easy access. This Community offers resort style amenities like communities pool, fitness center ,walking trails and more. It's also conveniently located just minutes away from I 4 and the popular Florida strawberry festival grounds. Easy commute to both Tampa and Orlando, FL.
Property Location and Similar Properties
All
Similar
Features
Appliances
- Dishwasher
- Disposal
- Dryer
- Microwave
- Range
- Refrigerator
- Washer
Home Owners Association Fee
- 99.60
Association Name
- Kelly Richard
Association Phone
- 813-421-9898
Carport Spaces
- 0.00
Close Date
- 0000-00-00
Cooling
- Central Air
Country
- US
Covered Spaces
- 0.00
Exterior Features
- Sidewalk
- Sliding Doors
Flooring
- Carpet
- Ceramic Tile
Garage Spaces
- 2.00
Heating
- Central
Insurance Expense
- 0.00
Interior Features
- Open Floorplan
- PrimaryBedroom Upstairs
- Walk-In Closet(s)
Legal Description
- VARREA PHASE 1 LOT 83
Levels
- Two
Living Area
- 2674.00
Area Major
- 33565 - Plant City
Net Operating Income
- 0.00
Occupant Type
- Owner
Open Parking Spaces
- 0.00
Other Expense
- 0.00
Parcel Number
- P-14-28-22-C9D-000000-00083.0
Pets Allowed
- Breed Restrictions
Property Type
- Residential
Roof
- Shingle
Sewer
- Public Sewer
Tax Year
- 2024
Township
- 28
Utilities
- Electricity Connected
- Water Connected
Views
- 44
Virtual Tour Url
- https://www.propertypanorama.com/instaview/stellar/TB8411383
Water Source
- Public
Year Built
- 2023
Zoning Code
- PD
Listing Data ©2025 Greater Tampa Association of REALTORS®
The information provided by this website is for the personal, non-commercial use of consumers and may not be used for any purpose other than to identify prospective properties consumers may be interested in purchasing.Display of MLS data is usually deemed reliable but is NOT guaranteed accurate.
Datafeed Last updated on October 5, 2025 @ 12:00 am
©2006-2025 brokerIDXsites.com - https://brokerIDXsites.com
