
- Jim Tacy, Broker
- Tropic Shores Realty
- Mobile: 352.279.4408
- Office: 352.556.4875
- tropicshoresrealty@gmail.com
Share this property:
Contact Jim Tacy
Schedule A Showing
Request more information
- Home
- Property Search
- Search results
- 2910 Barcelona Street 501, TAMPA, FL 33629
Property Photos


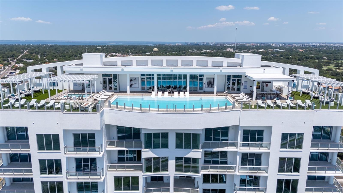
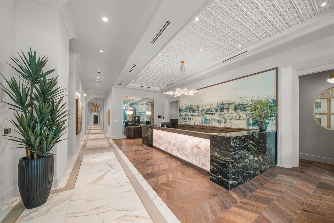
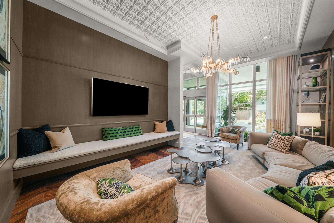
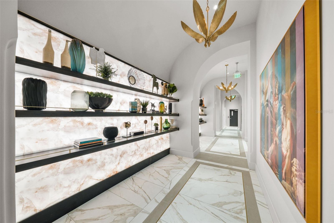
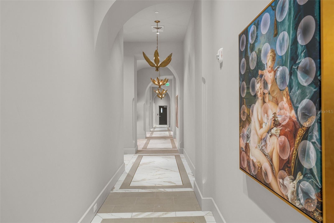
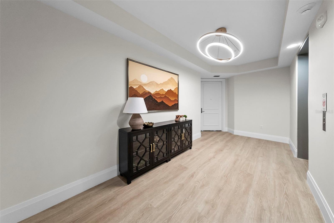
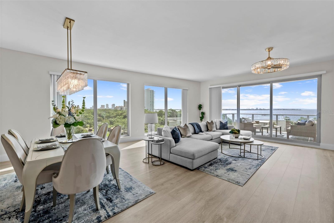
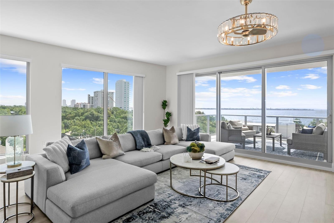
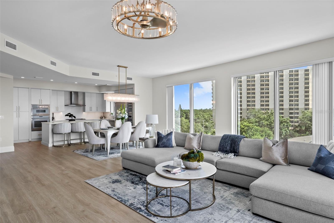
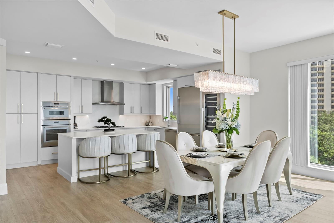
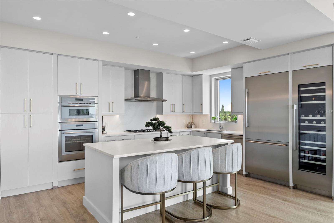
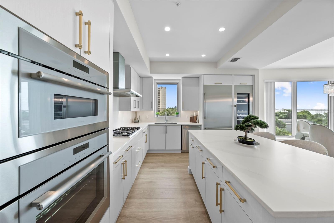
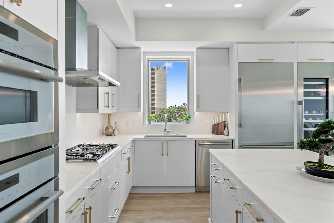
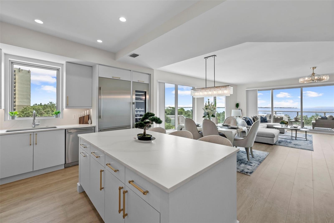
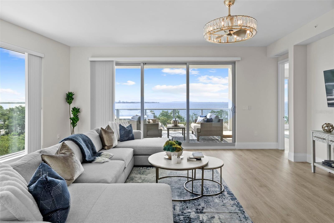
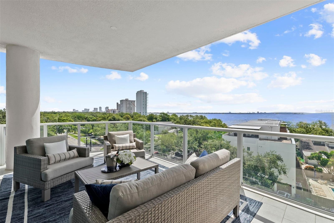
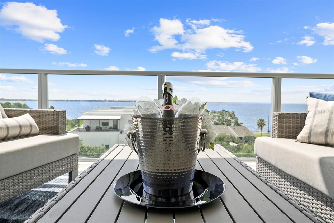
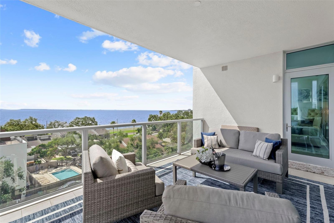
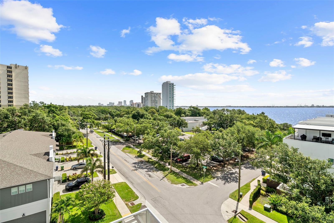
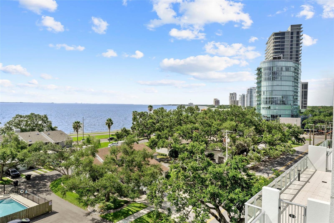
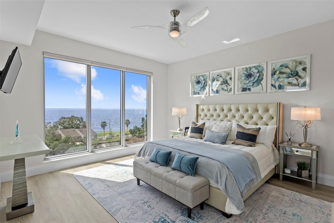
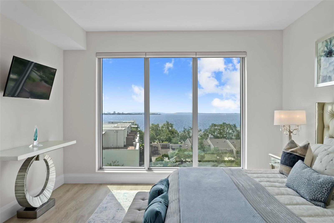
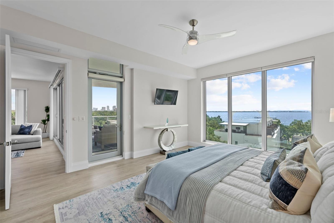
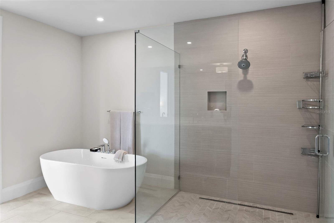
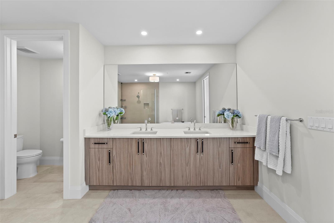
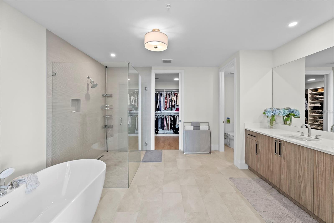
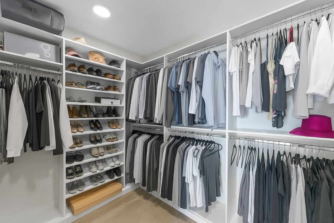
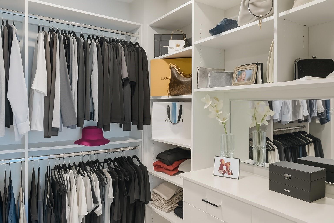
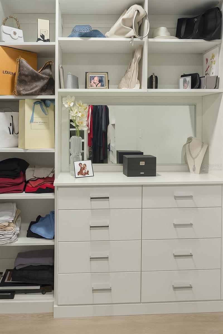
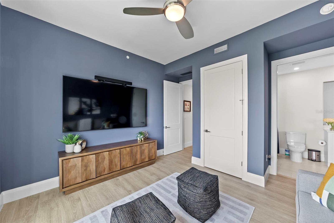
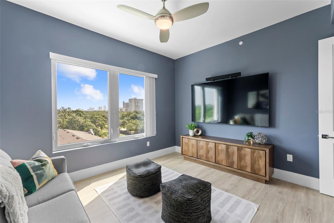
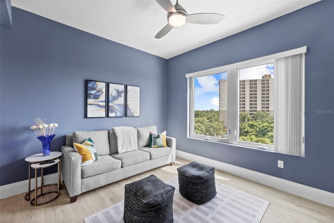
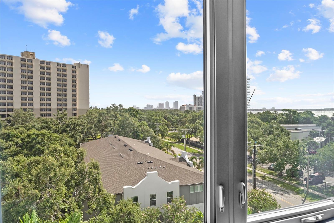
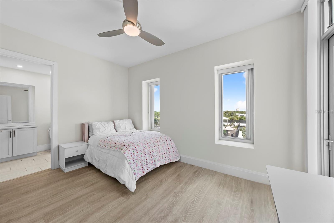
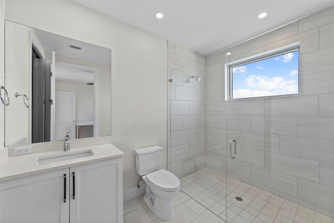
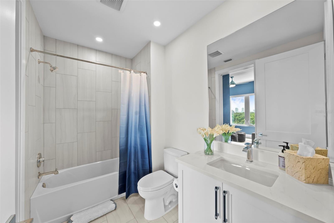
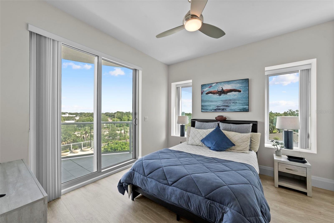
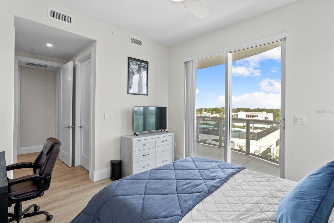
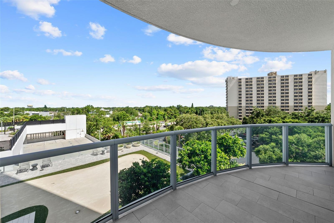
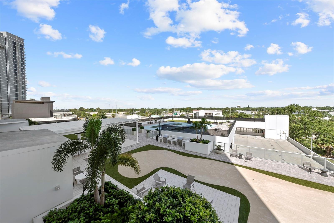
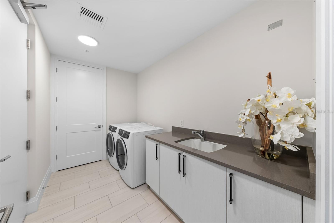
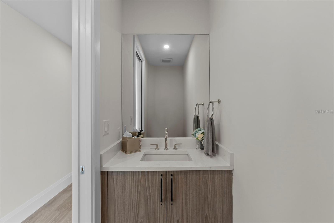
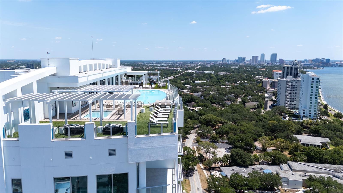
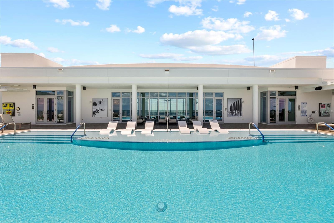
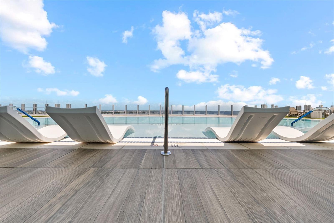
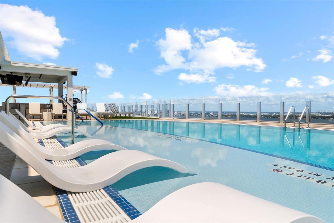
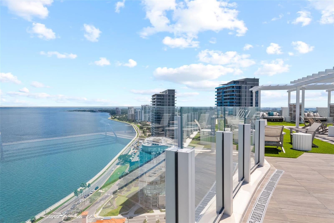
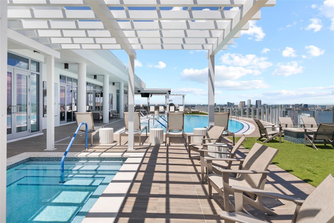
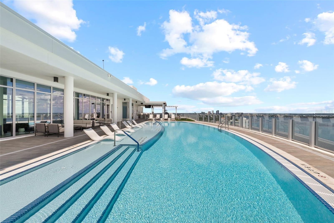
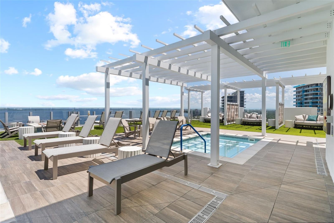
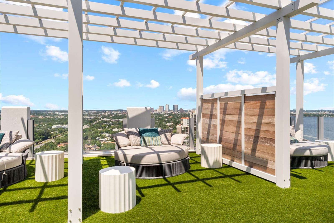
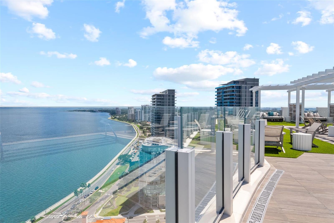
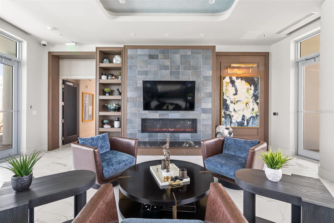
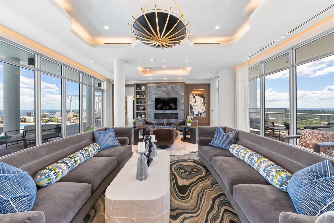
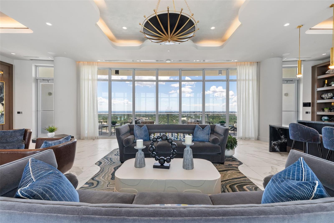
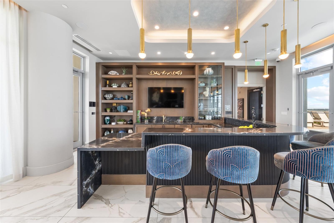
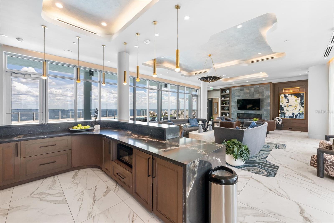
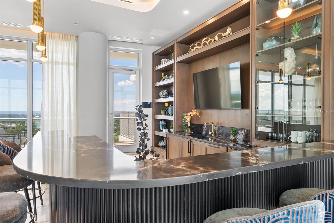
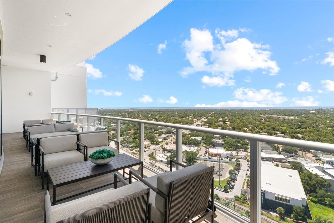
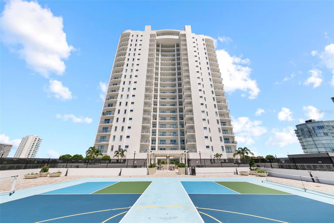
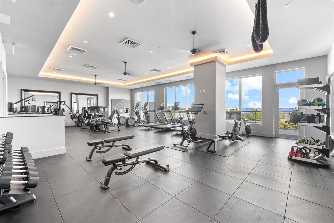
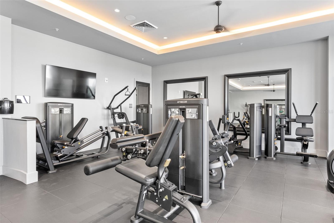
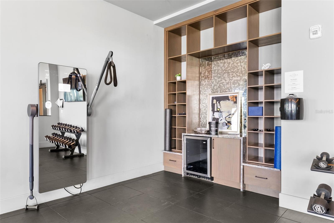
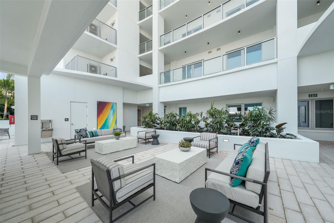
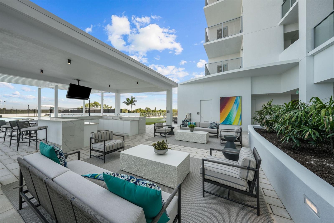
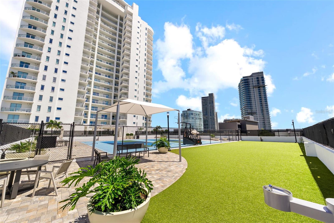
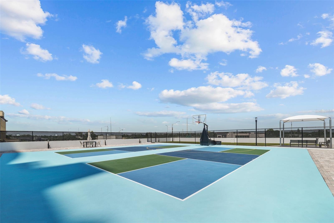
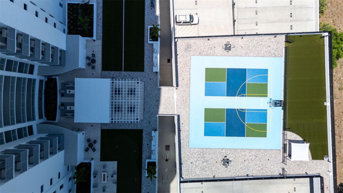
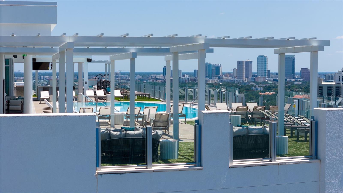
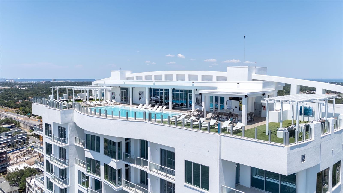
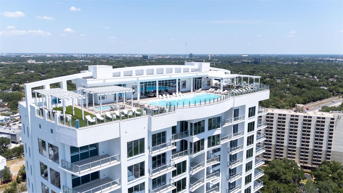
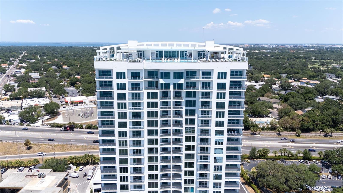
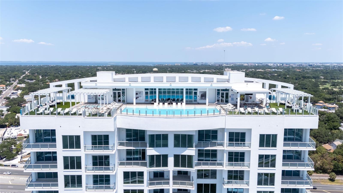
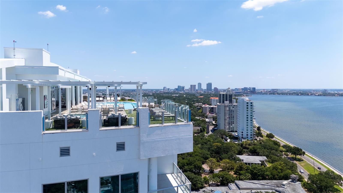
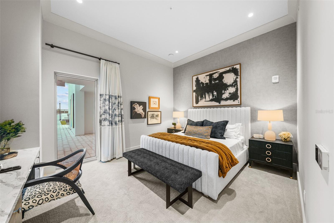
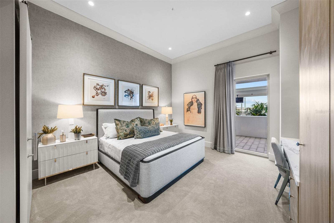
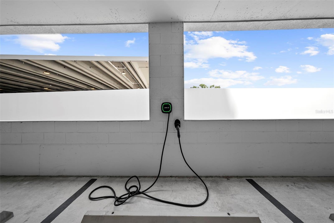
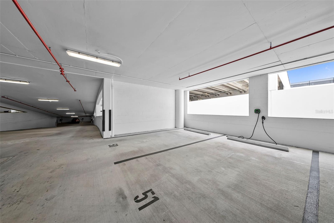
- MLS#: TB8410187 ( Residential )
- Street Address: 2910 Barcelona Street 501
- Viewed: 82
- Price: $2,375,000
- Price sqft: $730
- Waterfront: No
- Year Built: 2024
- Bldg sqft: 3252
- Bedrooms: 4
- Total Baths: 4
- Full Baths: 3
- 1/2 Baths: 1
- Garage / Parking Spaces: 2
- Days On Market: 29
- Additional Information
- Geolocation: 27.9207 / -82.4913
- County: HILLSBOROUGH
- City: TAMPA
- Zipcode: 33629
- Subdivision: Altura Bayshore
- Building: Altura Bayshore
- Elementary School: Roosevelt HB
- Middle School: Coleman HB
- High School: Plant HB
- Provided by: RE/MAX REALTY UNLIMITED
- Contact: Dania Alvarez
- 813-651-1900

- DMCA Notice
-
DescriptionDiscover a new standard of sophistication at Altura Bayshore, South Tampas premier waterfront address. Rising above iconic Bayshore Boulevard, this stunning corner unit offering 4 beds. 3.5 baths, and nearly 2,900 square feet of thoughtfully designed space. Enjoy breathtaking waterfront sunrises and sunset vistas from two expansive terraces! Private elevator foyer offers both privacy and securityand a unique opportunity to personalize the entry with holiday decor, wallpaper, & furniture. Step through the front door into a light filled interior featuring soaring 10 foot ceilings and floor to ceiling glass windows with sweeping views of the bay and downtown Tampa. The spacious great room flows directly onto the oversized terrace, framed with glass railings and tiled flooring for a sleek, modern aesthetic. Seller enhancements include designer light fixtures, Minka Aire fans, and custom blinds throughout. The chef inspired kitchen showcases Calacatta Gold Suede Quartz countertops and backsplash, under cabinet lighting, and a large island ideal for both cooking and entertaining. Its equipped with a premium Thermador appliance suiteincluding a 5 burner gas cooktop with hood, Wi Fi enabled wall ovens, concealed control dishwasher, and a 92 bottle wine fridge. The European style cabinetry features full overlay doors, 42 uppers, soft close drawers, and high end pulls and handles. A Franke stainless steel undermount sink paired with a Grohe pull out spray faucet complete the space. The owners suite is a peaceful retreat with stunning water views and remote controlled Hunter Douglas shades for instant privacy. The spa like bathroom features dual quartz vanities, a luxurious soaking tub, a frameless glass walk in shower, and Grohe fixtures throughout. The custom designed walk in closet enhances both style and functionality. Bedroom #4 offers an ensuite bath & walk in closet w/ west facing terrace access. Large indoor laundry room with Electrolux washer and dryer are included. Additional premium features include: *Energy efficient, impact resistant sliding glass doors and insulated windows *Solid core 8 interior doors and 86 sliding glass doors *Contemporary lever style door hardware *7 clean lined baseboards *Smooth wall finishes with designer paint *Two reserved garage parking spaces with EV charging *Private storage unit and bike storage *Access to two guest suites. No flood insurance required. Location of this unit is so convenient for daily living with quick and easy stair access to your parking spots and all 4th floor amenities like the gym and dog park. Alturas amenities are truly best in classanchored by Tampas only rooftop infinity edge pool, complete with lap lane, sun shelf and private cabanas. Host guests in the rooftop club lounge featuring a fireplace, bar, and media area. The fourth floor offers a panoramic fitness center, pickleball court, bocce, half court basketball, putting green, fire pits, bbq grills, social sitting areas, large bar area, and a shaded dog park. Stay active and enjoy Bayshore Blvd, known as the longest continuous sidewalk in the US and join others as they walk, jog, and roller blade. Or, host the ultimate Gasparilla party with a birds eye view of the invasion and parade. Located in the prestigious Plant High School district and just minutes from Hyde Park Village, S. Howard Ave and Downtown Altura Bayshore offers unparalleled access to Tampas best dining, shopping, and waterfront lifestyle.
Property Location and Similar Properties
All
Similar
Features
Appliances
- Built-In Oven
- Dishwasher
- Disposal
- Dryer
- Microwave
- Range
- Range Hood
- Refrigerator
- Washer
- Wine Refrigerator
Association Amenities
- Basketball Court
- Clubhouse
- Elevator(s)
- Fitness Center
- Lobby Key Required
- Pickleball Court(s)
- Pool
- Recreation Facilities
- Spa/Hot Tub
- Storage
Home Owners Association Fee
- 7100.00
Home Owners Association Fee Includes
- Pool
- Internet
- Maintenance Structure
- Maintenance Grounds
- Management
- Recreational Facilities
Association Name
- Altura Bayshore Condominium
Carport Spaces
- 0.00
Close Date
- 0000-00-00
Cooling
- Central Air
Country
- US
Covered Spaces
- 0.00
Exterior Features
- Balcony
- Dog Run
- Garden
- Sidewalk
- Storage
- Tennis Court(s)
Flooring
- Laminate
- Tile
Garage Spaces
- 2.00
Heating
- Electric
High School
- Plant-HB
Insurance Expense
- 0.00
Interior Features
- Ceiling Fans(s)
- Elevator
- High Ceilings
- Kitchen/Family Room Combo
- Living Room/Dining Room Combo
- Open Floorplan
- Solid Wood Cabinets
- Split Bedroom
- Thermostat
- Walk-In Closet(s)
- Window Treatments
Legal Description
- ALTURA BAYSHORE CONDOMINIUM LOT 501 AND AN UNDIV INT IN COMMON ELEMENTS
Levels
- One
Living Area
- 2896.00
Lot Features
- City Limits
Middle School
- Coleman-HB
Area Major
- 33629 - Tampa / Palma Ceia
Net Operating Income
- 0.00
Occupant Type
- Owner
Open Parking Spaces
- 0.00
Other Expense
- 0.00
Parcel Number
- A-34-29-18-D5H-000000-00501.0
Parking Features
- Assigned
- Electric Vehicle Charging Station(s)
Pets Allowed
- Cats OK
- Dogs OK
- Yes
Property Type
- Residential
Roof
- Other
School Elementary
- Roosevelt-HB
Sewer
- Public Sewer
Tax Year
- 2024
Township
- 29
Unit Number
- 501
Utilities
- BB/HS Internet Available
- Cable Available
- Cable Connected
- Electricity Available
- Natural Gas Connected
- Water Connected
View
- City
- Water
Views
- 82
Virtual Tour Url
- https://www.propertypanorama.com/instaview/stellar/TB8410187
Water Source
- Public
Year Built
- 2024
Zoning Code
- PD
Listing Data ©2025 Greater Tampa Association of REALTORS®
The information provided by this website is for the personal, non-commercial use of consumers and may not be used for any purpose other than to identify prospective properties consumers may be interested in purchasing.Display of MLS data is usually deemed reliable but is NOT guaranteed accurate.
Datafeed Last updated on August 23, 2025 @ 12:00 am
©2006-2025 brokerIDXsites.com - https://brokerIDXsites.com
