
- Jim Tacy, Broker
- Tropic Shores Realty
- Mobile: 352.279.4408
- Office: 352.556.4875
- tropicshoresrealty@gmail.com
Share this property:
Contact Jim Tacy
Schedule A Showing
Request more information
- Home
- Property Search
- Search results
- 1914 Coral Tree Court, BRANDON, FL 33511
Property Photos
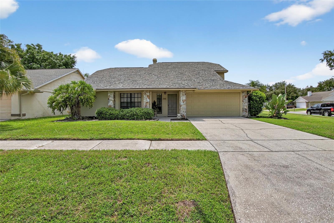

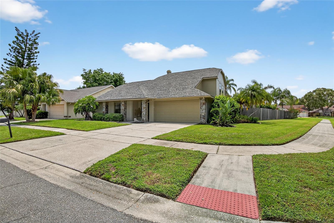
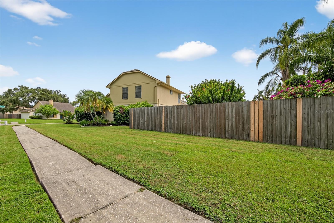
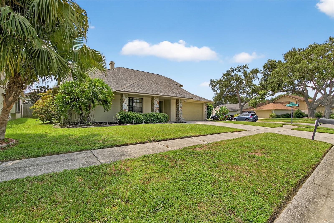
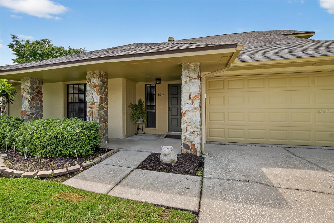
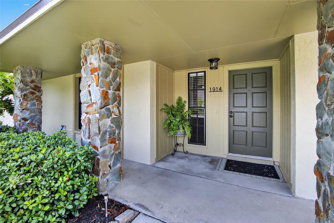
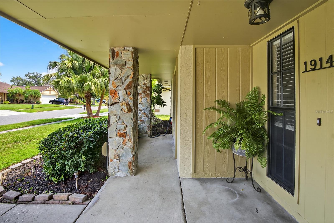
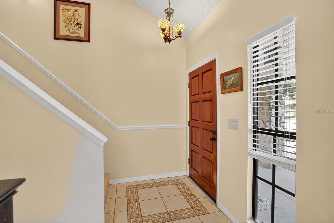
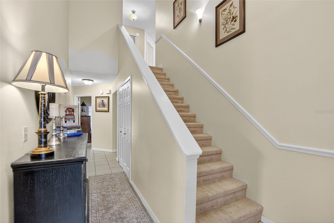
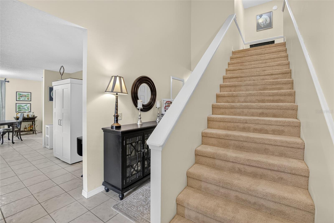
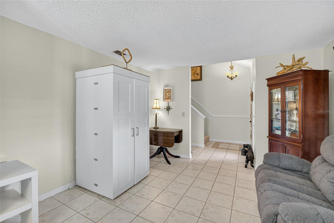
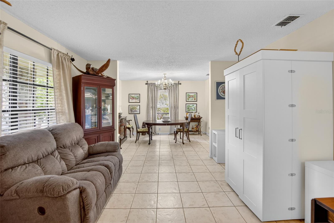
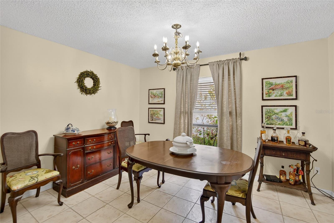
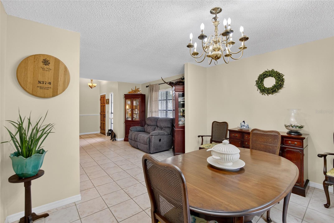
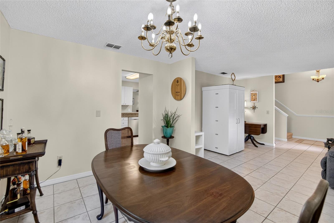
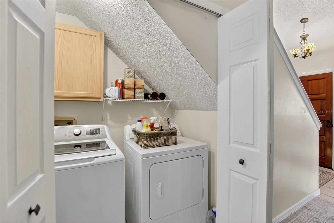
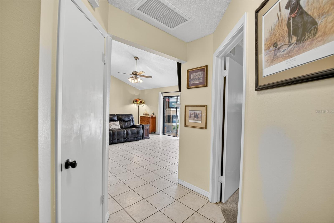
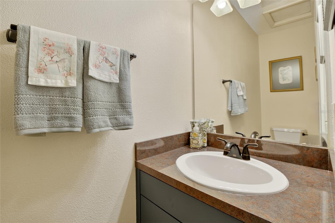
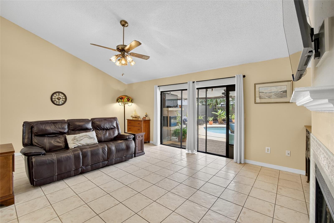
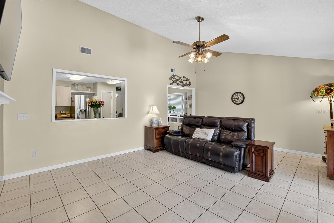
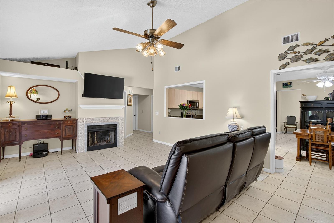
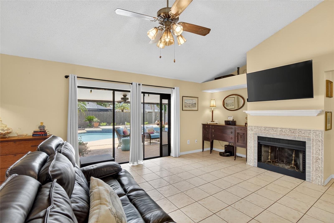
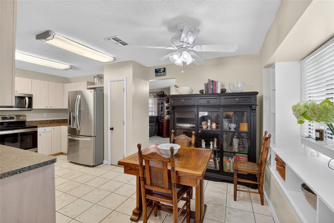
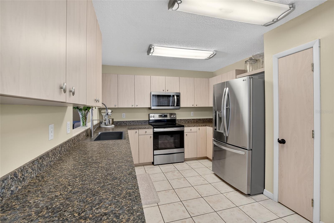
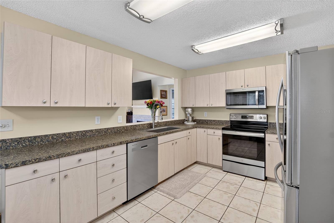
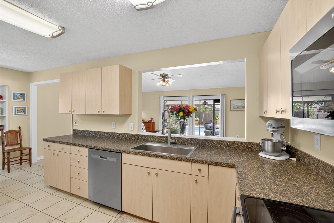
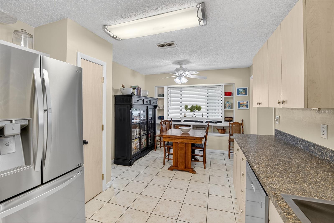
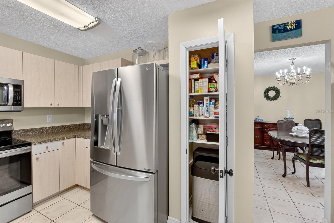
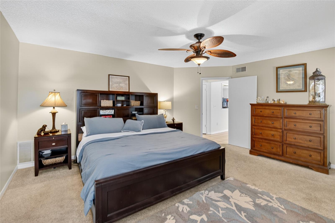
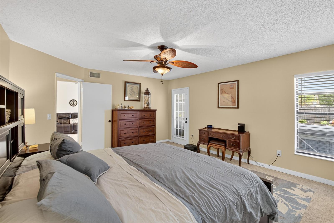
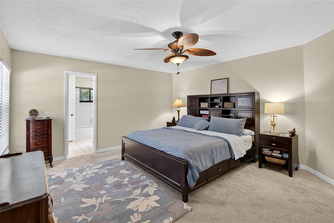
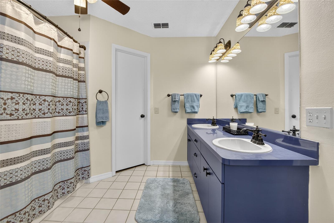
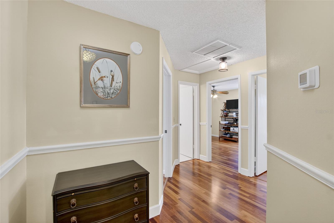
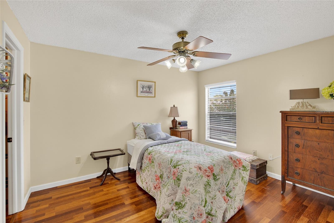
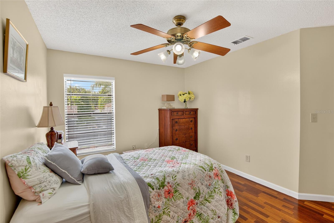
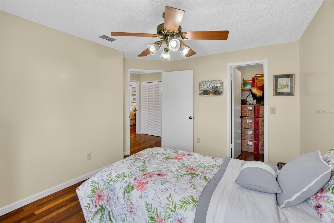
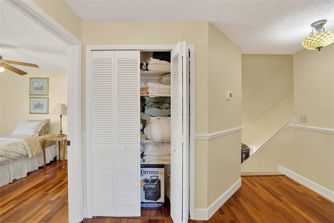
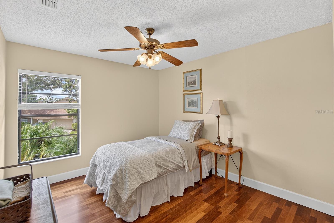
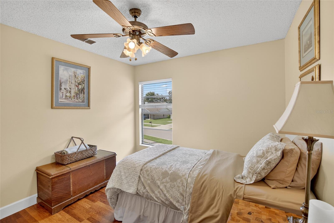
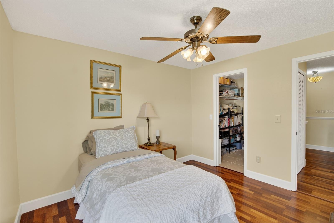
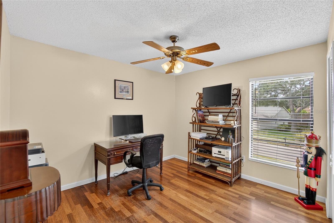
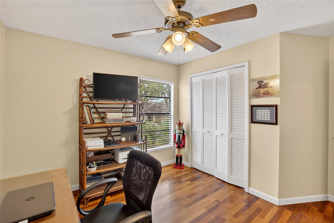
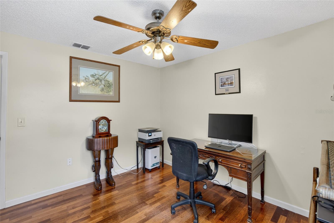
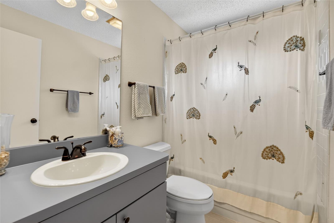
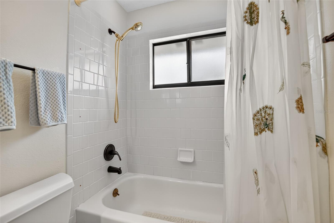
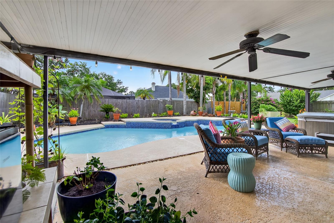
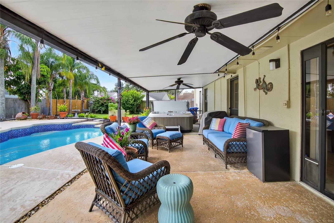
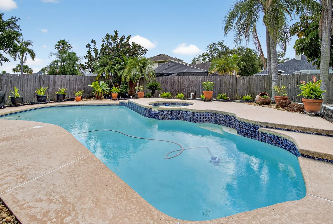
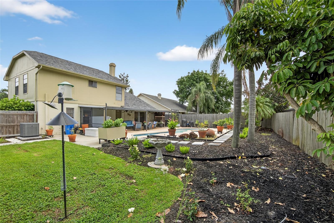
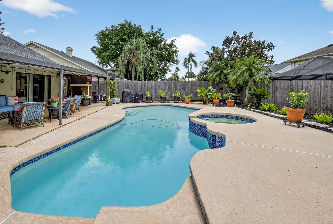
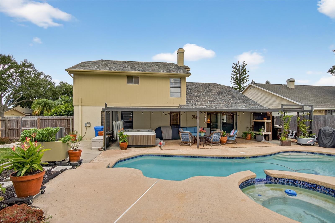
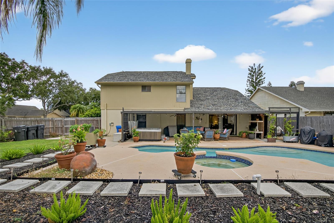
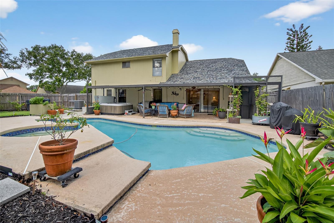
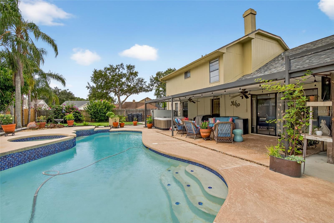
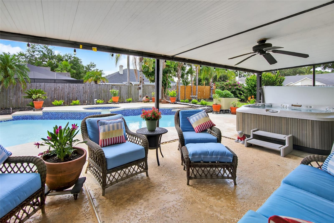
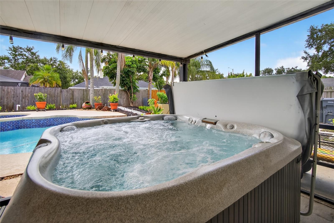
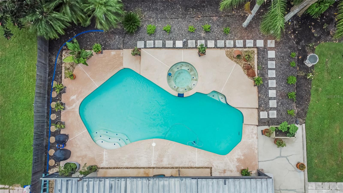
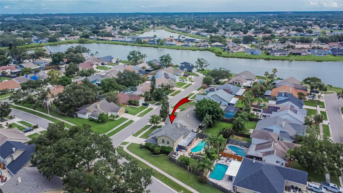
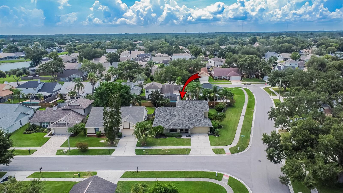
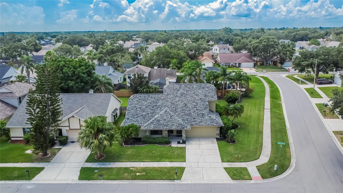
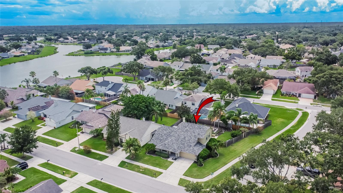
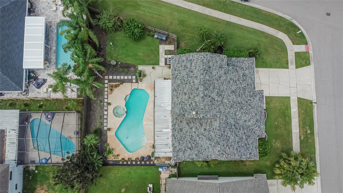
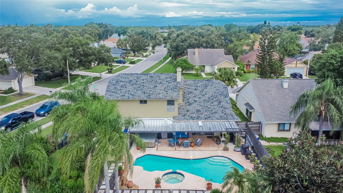
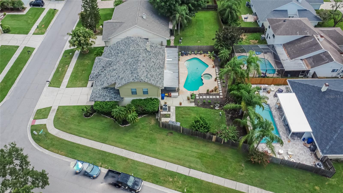
- MLS#: TB8409604 ( Residential )
- Street Address: 1914 Coral Tree Court
- Viewed: 255
- Price: $450,000
- Price sqft: $146
- Waterfront: No
- Year Built: 1985
- Bldg sqft: 3072
- Bedrooms: 4
- Total Baths: 3
- Full Baths: 2
- 1/2 Baths: 1
- Days On Market: 161
- Additional Information
- Geolocation: 27.9043 / -82.3113
- County: HILLSBOROUGH
- City: BRANDON
- Zipcode: 33511
- Subdivision: Watermill At Providence Lakes
- Elementary School: Mintz
- Middle School: Giunta
- High School: Brandon

- DMCA Notice
-
DescriptionWelcome to your dream home in Providence Lakes! This beautiful 4 bedroom, 2.5 bathroom residence sits on an oversized 0.21 acre corner lot on a quiet cul de sac road and offers modern updates including a NEW ROOF in 2023, a NEW A/C unit in 2024 (14 seer), NEW WATER HEATER in 2025, and freshly painted exterior in 2024. Located in a community with LOW HOA fees and NO CDD, this home provides outstanding value and peace of mind. Inside, you'll find a thoughtfully designed layout with the primary suite conveniently located downstairs, featuring two walk in closets and a spacious en suite bathroom. Upstairs are three additional generously sized bedroomstwo with walk in closetsand rich hardwood flooring throughout. The large living room centers around a cozy wood burning fireplace and is complemented by a second family room, a formal dining room, and a bright eat in kitchen. The private backyard oasis is perfect for relaxing or entertaining, complete with a sparkling pool and spa, a covered lanai, and ample space for a swing set, trampoline, or outdoor play area. Providence Lakes is ideally situated in the heart of Brandon, with easy access to I 75, the Crosstown Expressway, downtown Tampa, MacDill AFB, and a wide array of restaurants and shops. The community also features a playground and miles of sidewalks perfect for long walks. This home blends comfort, updates, and locationschedule your private showing today!
Property Location and Similar Properties
All
Similar
Features
Appliances
- Dishwasher
- Dryer
- Electric Water Heater
- Range
- Refrigerator
- Washer
Association Amenities
- Park
- Playground
Home Owners Association Fee
- 466.00
Association Name
- Providence Lakes Association
Association Phone
- (813) 882-4894
Carport Spaces
- 0.00
Close Date
- 0000-00-00
Cooling
- Central Air
Country
- US
Covered Spaces
- 0.00
Exterior Features
- Private Mailbox
- Rain Gutters
- Sidewalk
- Sliding Doors
Flooring
- Carpet
- Hardwood
- Tile
Garage Spaces
- 2.00
Heating
- Central
- Electric
High School
- Brandon-HB
Insurance Expense
- 0.00
Interior Features
- Ceiling Fans(s)
- Primary Bedroom Main Floor
- Thermostat
- Walk-In Closet(s)
Legal Description
- WATERMILL AT PROVIDENCE LAKES LOT 7 BLOCK D
Levels
- One
Living Area
- 2168.00
Lot Features
- Corner Lot
- Landscaped
- Oversized Lot
- Sidewalk
Middle School
- Giunta Middle-HB
Area Major
- 33511 - Brandon
Net Operating Income
- 0.00
Occupant Type
- Owner
Open Parking Spaces
- 0.00
Other Expense
- 0.00
Parcel Number
- U-04-30-20-2N5-D00000-00007.0
Pets Allowed
- Yes
Pool Features
- Auto Cleaner
- Gunite
- In Ground
- Lighting
- Pool Sweep
Property Type
- Residential
Roof
- Shingle
School Elementary
- Mintz-HB
Sewer
- Public Sewer
Tax Year
- 2024
Township
- 30
Utilities
- BB/HS Internet Available
- Electricity Connected
- Fiber Optics
- Sewer Connected
- Water Connected
Views
- 255
Virtual Tour Url
- https://www.propertypanorama.com/instaview/stellar/TB8409604
Water Source
- Public
Year Built
- 1985
Zoning Code
- PD
Listing Data ©2026 Greater Tampa Association of REALTORS®
The information provided by this website is for the personal, non-commercial use of consumers and may not be used for any purpose other than to identify prospective properties consumers may be interested in purchasing.Display of MLS data is usually deemed reliable but is NOT guaranteed accurate.
Datafeed Last updated on January 1, 2026 @ 12:00 am
©2006-2026 brokerIDXsites.com - https://brokerIDXsites.com
