
- Jim Tacy, Broker
- Tropic Shores Realty
- Mobile: 352.279.4408
- Office: 352.556.4875
- tropicshoresrealty@gmail.com
Share this property:
Contact Jim Tacy
Schedule A Showing
Request more information
- Home
- Property Search
- Search results
- 408 Arrawana Avenue B4, TAMPA, FL 33609
Property Photos
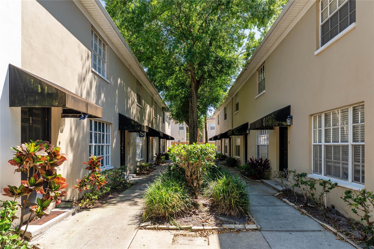

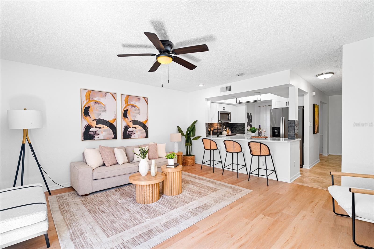
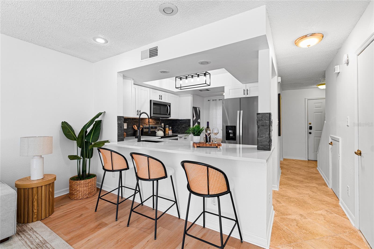
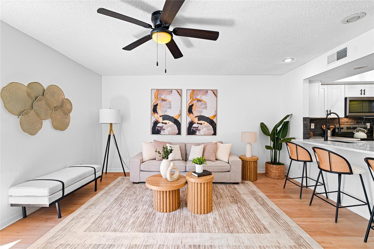
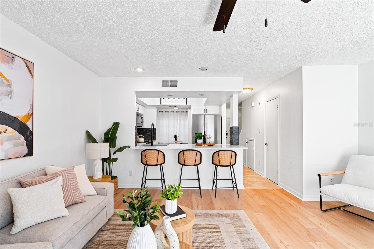
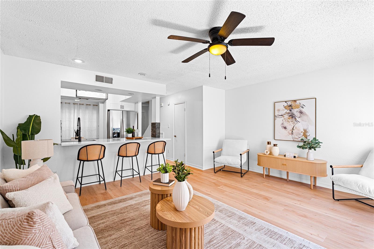
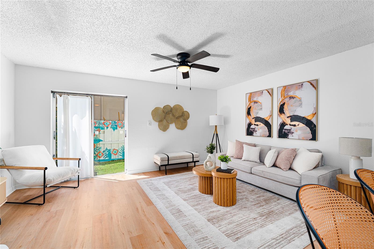
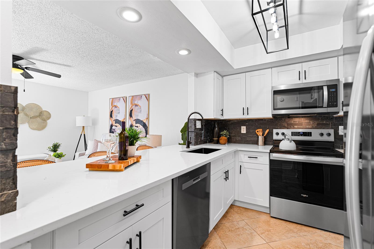
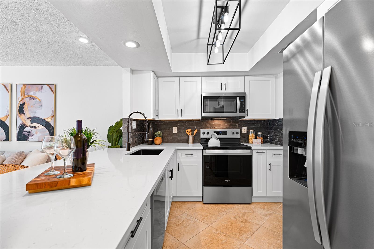
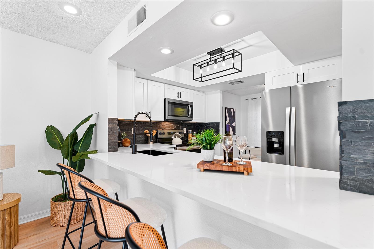
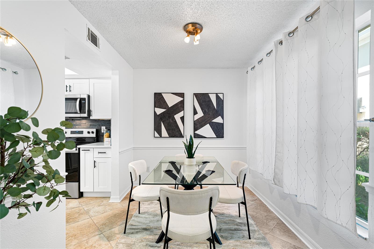
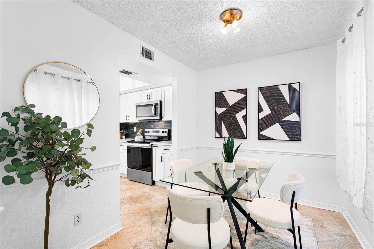
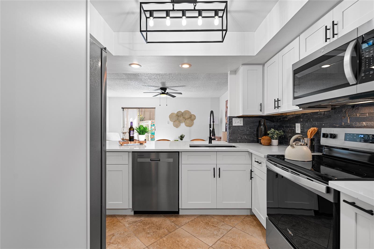
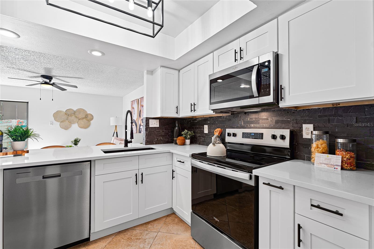
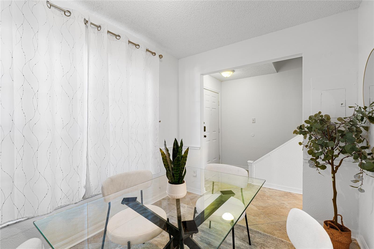
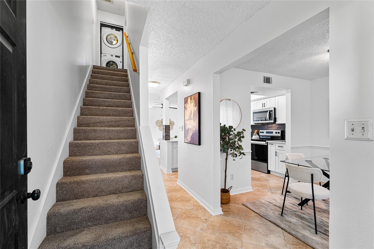
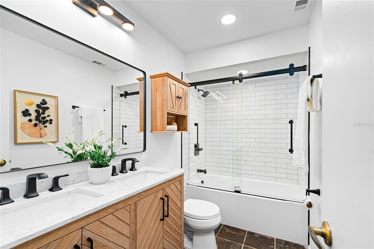
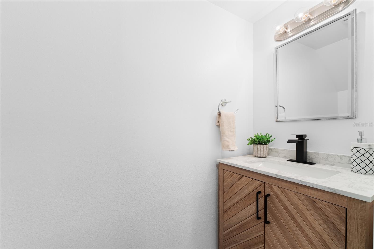
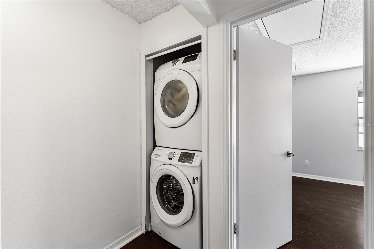
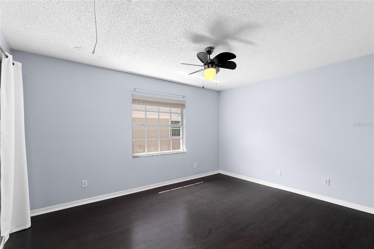
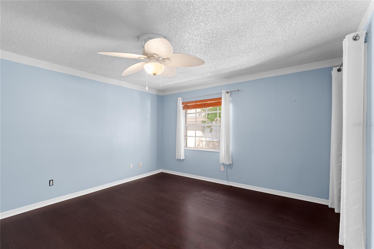
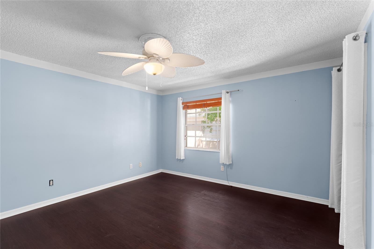
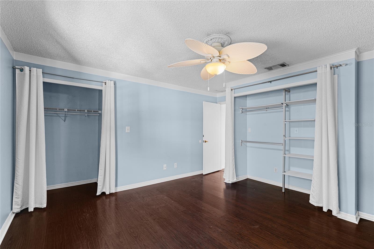
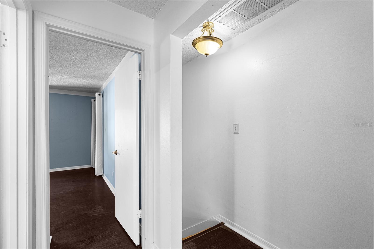
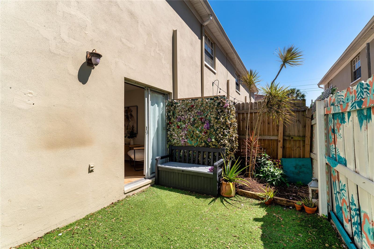
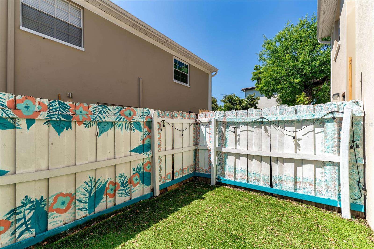
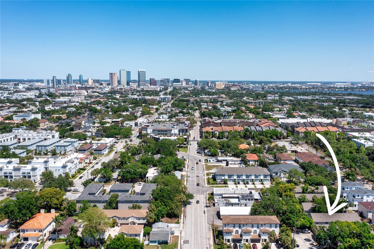
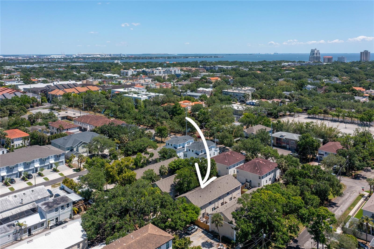
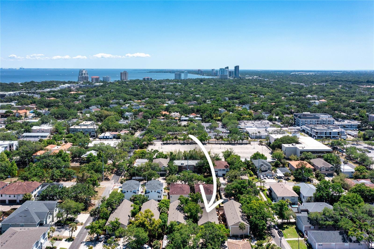
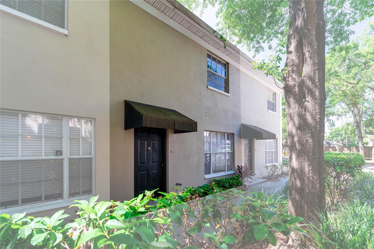
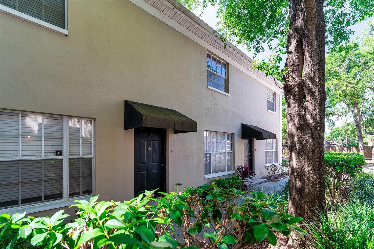
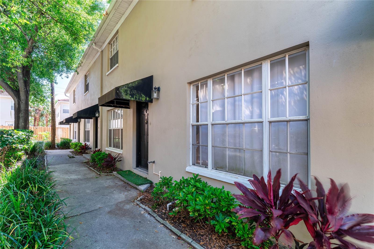
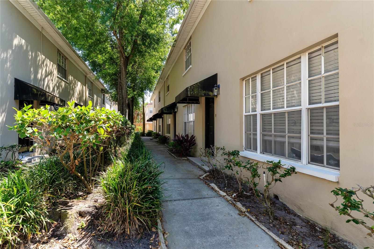
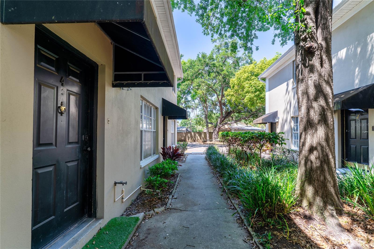
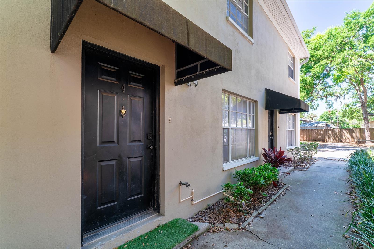
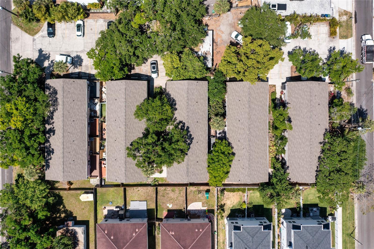
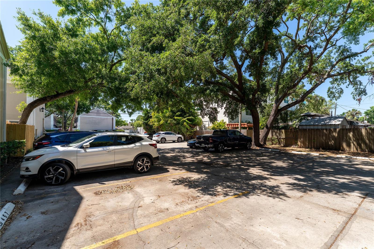
- MLS#: TB8409249 ( Residential )
- Street Address: 408 Arrawana Avenue B4
- Viewed: 68
- Price: $368,000
- Price sqft: $328
- Waterfront: No
- Year Built: 1986
- Bldg sqft: 1122
- Bedrooms: 2
- Total Baths: 2
- Full Baths: 1
- 1/2 Baths: 1
- Days On Market: 75
- Additional Information
- Geolocation: 27.9404 / -82.4878
- County: HILLSBOROUGH
- City: TAMPA
- Zipcode: 33609
- Subdivision: Audubon Park Homes Of Tampa A
- Building: Audubon Park Homes Of Tampa A
- Elementary School: Mitchell
- Middle School: Wilson
- High School: Plant City
- Provided by: KELLER WILLIAMS TAMPA CENTRAL
- Contact: Jenny Martinez
- 813-865-0700

- DMCA Notice
-
DescriptionSTUNNING SOUTH TAMPA CONDO in coveted Hyde Park district! This gorgeous 2BR/1.5BA unit offers a beautifully designed living space with soaring ceilings and an open floor plan perfect for modern living. The fully renovated kitchen and bathrooms with stainless steel appliances flow seamlessly into the spacious living area, creating an ideal entertaining space in the heart of Tampa. Plenty of extra storage in the attic space provides abundant room for all your belongings. The private back patio with artificial turf creates the perfect low maintenance entertaining space for year round enjoyment. This move in ready home features a new roof installed in 2021 and requires no flood insurance, providing peace of mind and cost savings for the new owner. The prime location puts you steps from Tampa's hottest restaurants, trendy nightlife, and boutique shopping, with easy walking access to Hyde Park Village, 7 minutes to Bayshore Boulevard, 9 minutes from Tampa General, and 9 minutes from downtown Tampa. Residents enjoy convenient access to MacDill AFB, Westshore business district, and 14 minutes to Tampa International Airport, while being zoned for the sought after Plant High School. This rare South Tampa opportunity won't last long, so schedule your showing today before it's gone!
Property Location and Similar Properties
All
Similar
Features
Appliances
- Dishwasher
- Dryer
- Electric Water Heater
- Microwave
- Range
- Refrigerator
- Washer
Home Owners Association Fee
- 420.00
Home Owners Association Fee Includes
- Insurance
- Maintenance Structure
- Maintenance Grounds
- Management
- Pest Control
- Sewer
- Trash
- Water
Association Name
- Susan Tannenbaum
Association Phone
- 813-975-9647
Carport Spaces
- 0.00
Close Date
- 0000-00-00
Cooling
- Central Air
Country
- US
Covered Spaces
- 0.00
Exterior Features
- Awning(s)
- Balcony
- Courtyard
- Lighting
- Rain Gutters
- Sliding Doors
Flooring
- Carpet
- Ceramic Tile
- Hardwood
Garage Spaces
- 0.00
Heating
- Central
High School
- Plant City-HB
Insurance Expense
- 0.00
Interior Features
- Ceiling Fans(s)
- Living Room/Dining Room Combo
- Open Floorplan
- PrimaryBedroom Upstairs
- Solid Surface Counters
- Thermostat
Legal Description
- AUDUBON PARK HOMES OF TAMPA A CONDOMINIUM PHASE 2 BLDG B UNIT 4
Levels
- Two
Living Area
- 1122.00
Middle School
- Wilson-HB
Area Major
- 33609 - Tampa / Palma Ceia
Net Operating Income
- 0.00
Occupant Type
- Vacant
Open Parking Spaces
- 0.00
Other Expense
- 0.00
Parcel Number
- A-22-29-18-3NF-B00000-00004.0
Parking Features
- Assigned
- Ground Level
- Guest
Pets Allowed
- Breed Restrictions
Property Type
- Residential
Roof
- Shake
School Elementary
- Mitchell-HB
Sewer
- Public Sewer
Tax Year
- 2024
Township
- 29
Unit Number
- B4
Utilities
- Electricity Available
- Electricity Connected
- Public
- Sewer Available
- Sewer Connected
- Water Available
- Water Connected
Views
- 68
Virtual Tour Url
- https://www.propertypanorama.com/instaview/stellar/TB8409249
Water Source
- Public
Year Built
- 1986
Zoning Code
- RM-16
Listing Data ©2025 Greater Tampa Association of REALTORS®
The information provided by this website is for the personal, non-commercial use of consumers and may not be used for any purpose other than to identify prospective properties consumers may be interested in purchasing.Display of MLS data is usually deemed reliable but is NOT guaranteed accurate.
Datafeed Last updated on October 4, 2025 @ 12:00 am
©2006-2025 brokerIDXsites.com - https://brokerIDXsites.com
