
- Jim Tacy, Broker
- Tropic Shores Realty
- Mobile: 352.279.4408
- Office: 352.556.4875
- tropicshoresrealty@gmail.com
Share this property:
Contact Jim Tacy
Schedule A Showing
Request more information
- Home
- Property Search
- Search results
- 14701 Cactus Wren Place, TAMPA, FL 33625
Property Photos
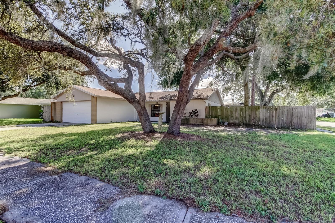

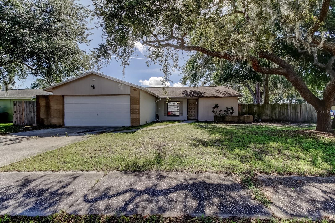
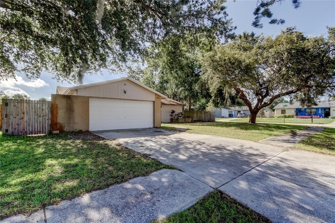
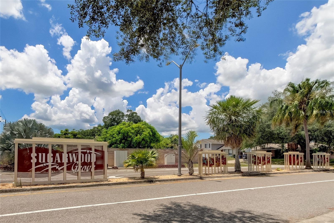
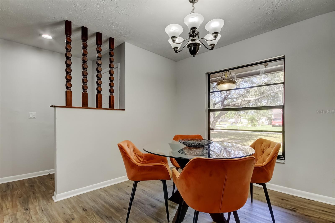
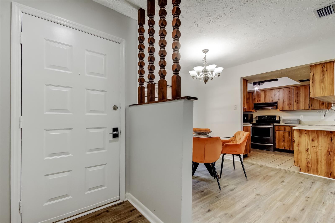
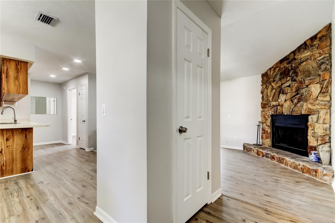
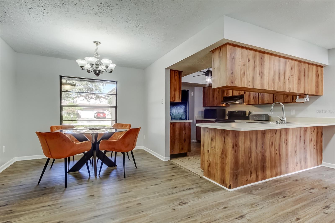
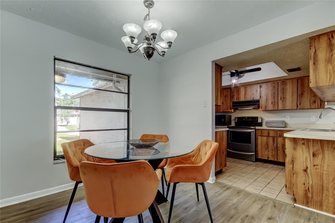
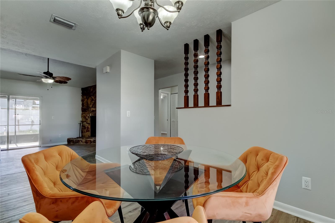
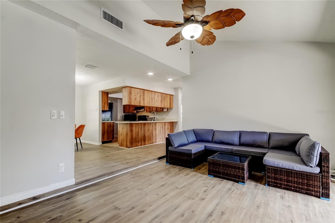
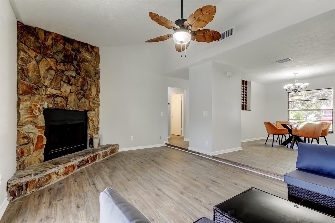
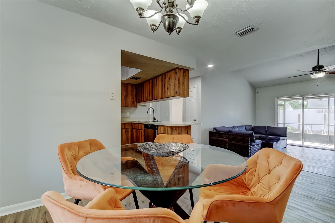
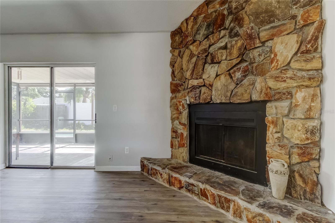
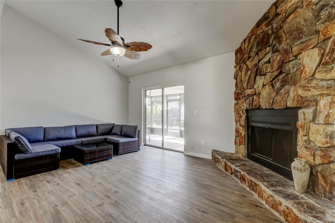
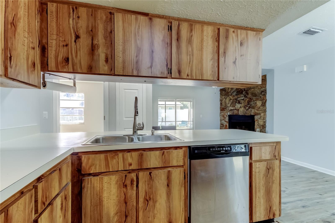
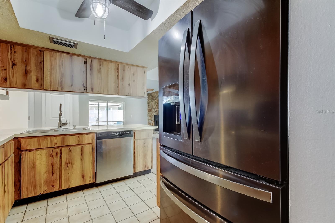
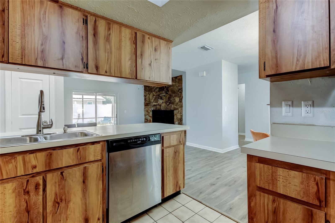
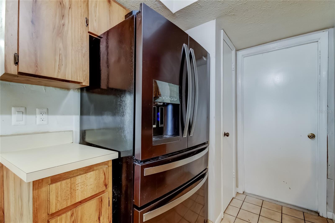
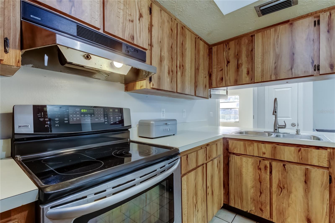
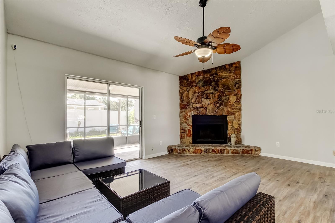
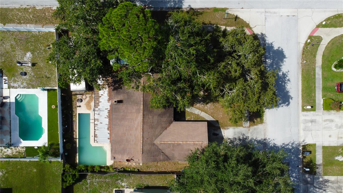
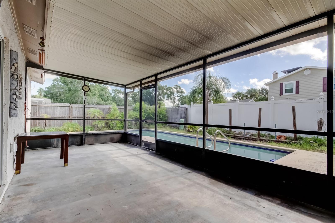
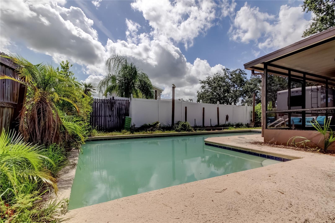
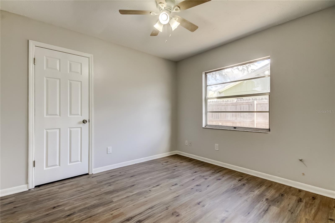
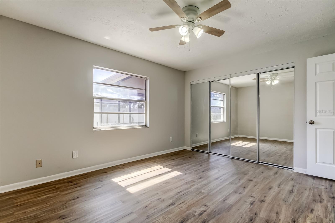
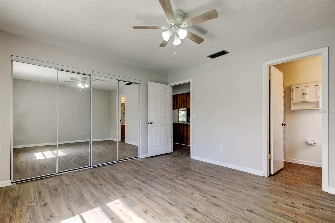
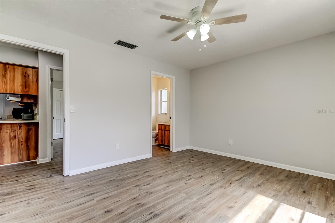
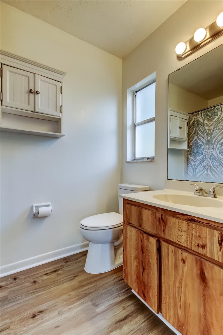
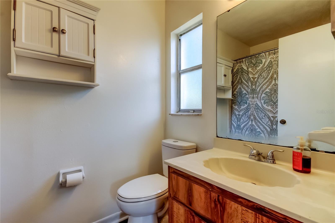
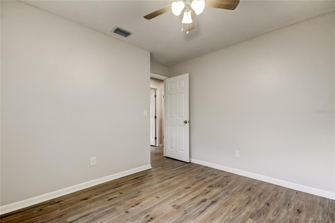
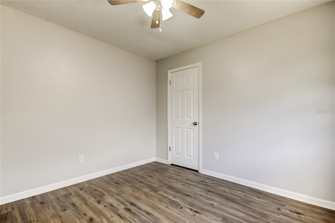
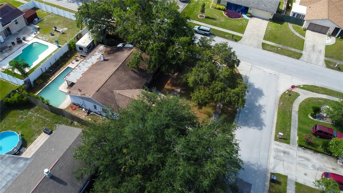
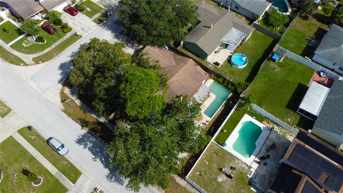
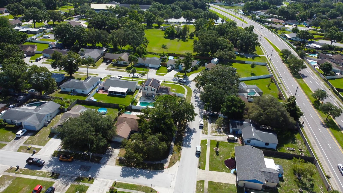
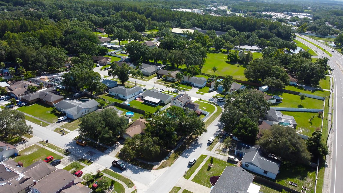
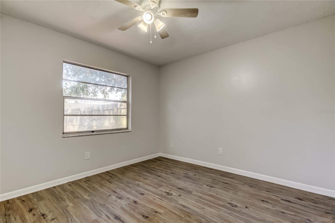
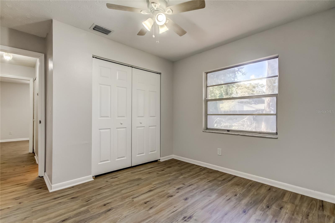
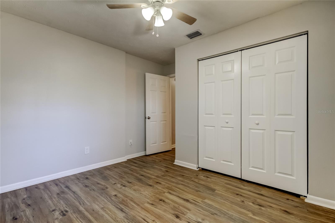
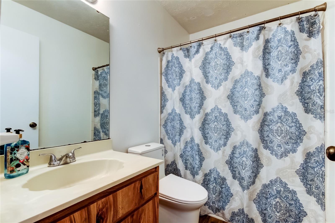
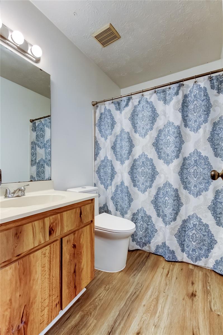
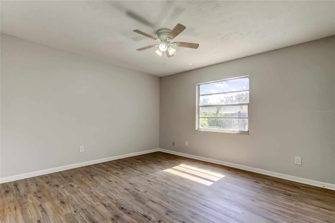
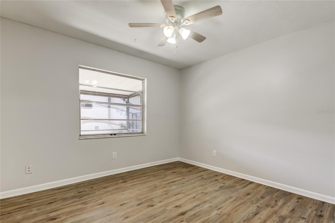
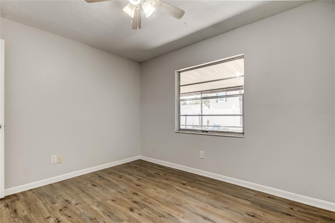
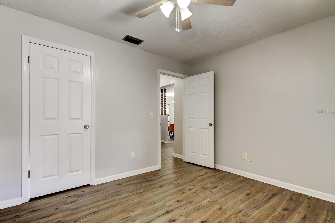
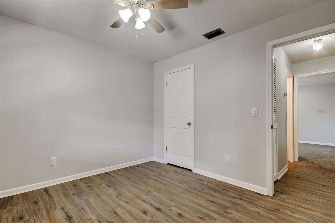
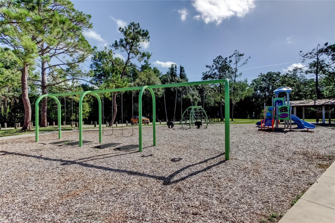
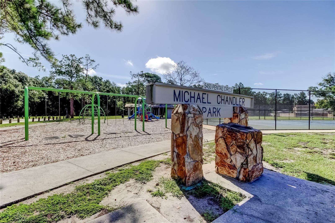
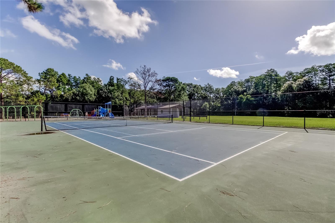
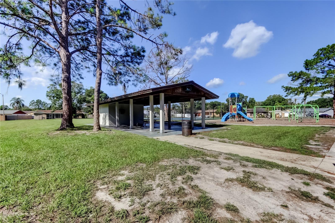
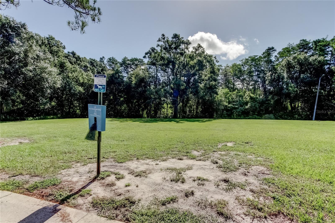
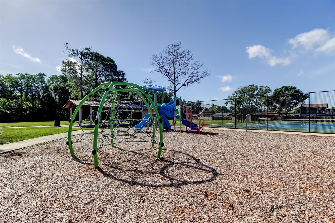
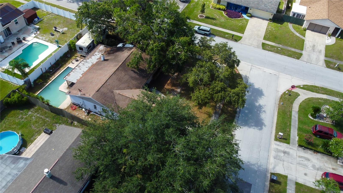
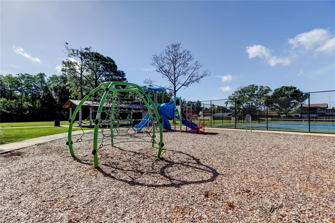
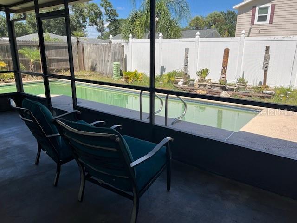
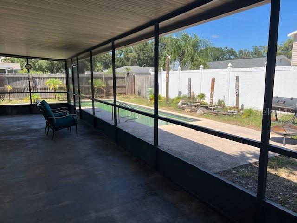
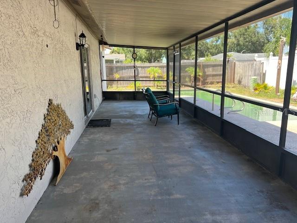
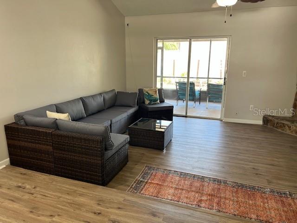
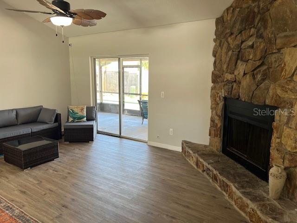
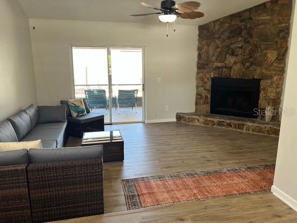
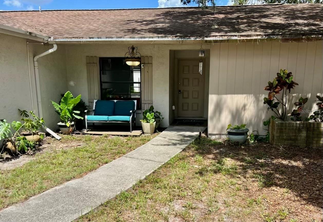
- MLS#: TB8407238 ( Residential )
- Street Address: 14701 Cactus Wren Place
- Viewed: 59
- Price: $450,000
- Price sqft: $198
- Waterfront: No
- Year Built: 1980
- Bldg sqft: 2275
- Bedrooms: 4
- Total Baths: 2
- Full Baths: 2
- Days On Market: 78
- Additional Information
- Geolocation: 28.0816 / -82.5493
- County: HILLSBOROUGH
- City: TAMPA
- Zipcode: 33625
- Subdivision: Sugarwood Grove
- Elementary School: Northwest
- Middle School: Sergeant Smith
- High School: Sickles

- DMCA Notice
-
DescriptionSugarwood Grove beautifully refreshed 4 bedroom, 2 bathroom, 2 car garage pool home with a covered, screened lanai. Excellent central Tampa, Carrollwood community zoned for some of the highest rated schools in Hillsborough County: Northwest Elementary School, Smith Middle School and Sickles High School. The home features a bright, open layout with brand new luxury vinyl plank flooring and fresh, neutral interior paint throughout, new modern lighting, and bathroom updates. Your kitchen has stainless appliances with plenty of countertops and cabinet space, opens up to the dining room and living room with a stone, wood burning fireplace and views of the pool. An exciting opportunity to customize and design your dream cooking space awaits. The primary bedroom includes a private en suite bathroom and generous closet space. Split bedroom floor plan with one bedroom across from the primary bedroom. The two additional bedrooms are on the opposite side of the living quarters with the second bathroom in the adjoining hallway. Step outside to enjoy Florida living at its best! A large covered, screened lanai with two exterior doors overlooks the in ground pool, ready for you to create your own peaceful and private outdoor retreat. This move in ready home sits on an oversized corner lot with no HOA or CDD fees. Mature landscaping, fully fenced backyard with two front gates and an extra wide side gate perfect for storing a boat, trailer, or RV. Shopping and dining destinations are so close including Citrus Park Mall and Tampa International Mall. Many places of worship are also near. Located just minutes from the Veterans Expressway, this home provides quick access to the Tampa International Airport, the Downtown Tampa and Westshore Business Districts, Florida's world famous sandy beaches: Clearwater Beach, St. Pete Beach, Madeira Beach, St. John's Pass and more making weekend getaways effortless. This home offers an ideal blend of comfort, convenience, and location whether youre relaxing by the pool, shopping, dining or enjoying all the fun that goes with living in Sunny Florida. What's not to love?!? Call now for your private showing.
Property Location and Similar Properties
All
Similar
Features
Appliances
- Dishwasher
- Disposal
- Dryer
- Electric Water Heater
- Microwave
- Range
- Range Hood
- Refrigerator
- Washer
Home Owners Association Fee
- 0.00
Carport Spaces
- 0.00
Close Date
- 0000-00-00
Cooling
- Central Air
Country
- US
Covered Spaces
- 0.00
Exterior Features
- Lighting
- Private Mailbox
- Rain Gutters
- Sidewalk
- Sliding Doors
Fencing
- Vinyl
- Wood
Flooring
- Luxury Vinyl
- Tile
Furnished
- Negotiable
Garage Spaces
- 2.00
Heating
- Electric
- Heat Pump
High School
- Sickles-HB
Insurance Expense
- 0.00
Interior Features
- Ceiling Fans(s)
- Eat-in Kitchen
- Kitchen/Family Room Combo
- L Dining
- Living Room/Dining Room Combo
- Primary Bedroom Main Floor
- Split Bedroom
- Thermostat
Legal Description
- SUGARWOOD GROVE LOT 6 BLOCK 11
Levels
- One
Living Area
- 1423.00
Lot Features
- Corner Lot
- City Limits
- In County
- Oversized Lot
- Paved
Middle School
- Sergeant Smith Middle-HB
Area Major
- 33625 - Tampa / Carrollwood
Net Operating Income
- 0.00
Occupant Type
- Vacant
Open Parking Spaces
- 0.00
Other Expense
- 0.00
Parcel Number
- U-06-28-18-03T-000011-00006.0
Parking Features
- Driveway
- Garage Door Opener
Pets Allowed
- Cats OK
- Dogs OK
Pool Features
- Gunite
- In Ground
Possession
- Close Of Escrow
Property Type
- Residential
Roof
- Shingle
School Elementary
- Northwest-HB
Sewer
- Public Sewer
Tax Year
- 2024
Township
- 28
Utilities
- Cable Connected
- Electricity Connected
- Phone Available
- Public
- Sewer Connected
- Water Connected
Views
- 59
Virtual Tour Url
- https://www.propertypanorama.com/instaview/stellar/TB8407238
Water Source
- Public
Year Built
- 1980
Zoning Code
- RSC-6
Listing Data ©2025 Greater Tampa Association of REALTORS®
The information provided by this website is for the personal, non-commercial use of consumers and may not be used for any purpose other than to identify prospective properties consumers may be interested in purchasing.Display of MLS data is usually deemed reliable but is NOT guaranteed accurate.
Datafeed Last updated on October 5, 2025 @ 12:00 am
©2006-2025 brokerIDXsites.com - https://brokerIDXsites.com
