
- Jim Tacy, Broker
- Tropic Shores Realty
- Mobile: 352.279.4408
- Office: 352.556.4875
- tropicshoresrealty@gmail.com
Share this property:
Contact Jim Tacy
Schedule A Showing
Request more information
- Home
- Property Search
- Search results
- 10409 Orchid Mist Court, RIVERVIEW, FL 33578
Property Photos
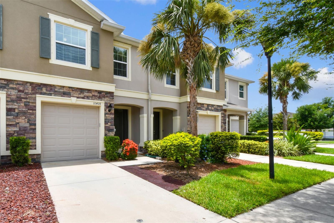

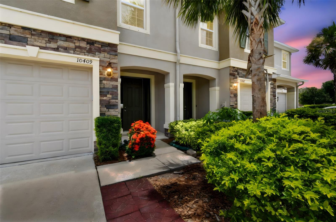
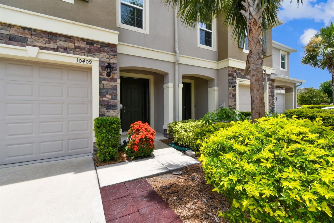
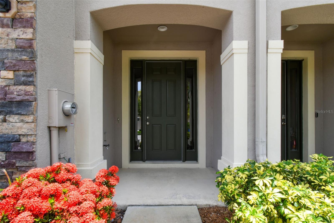
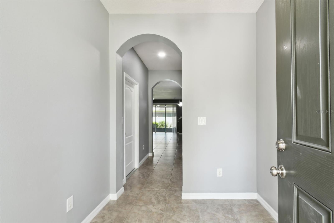
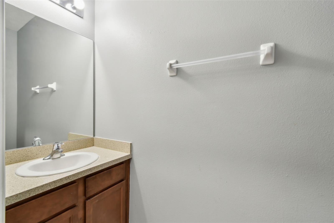
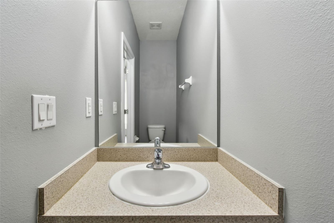
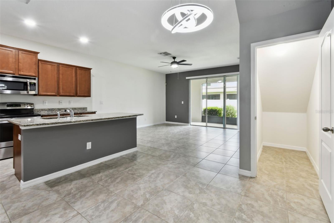
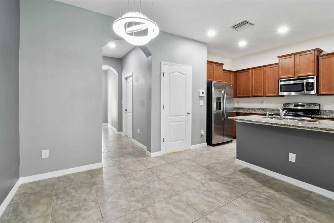
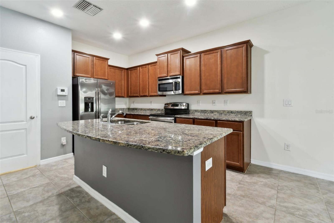
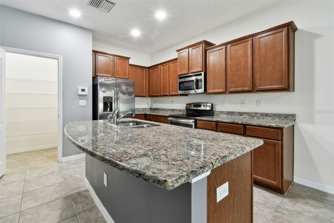
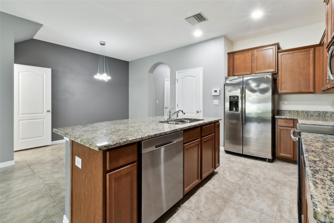
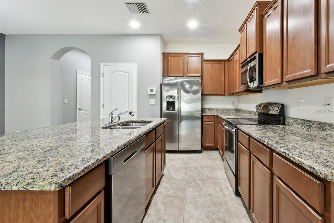
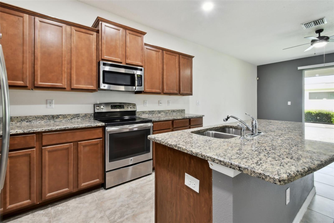
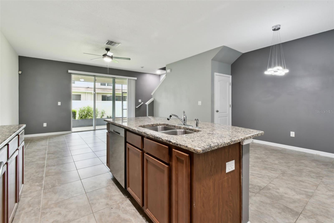
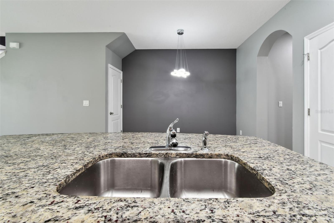
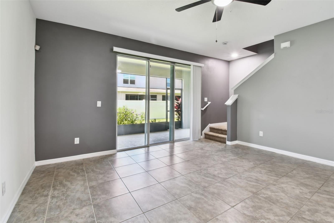
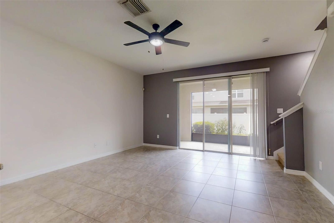
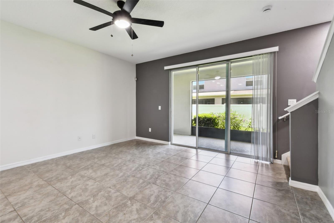
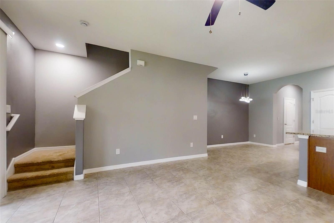
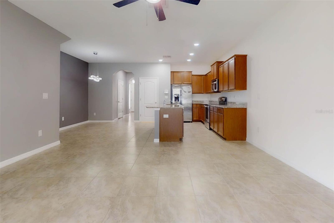
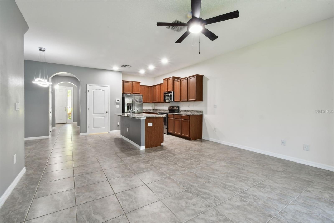
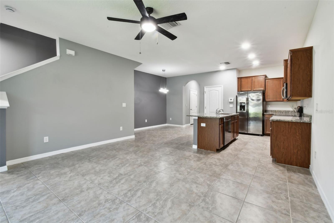
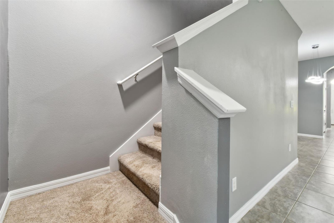
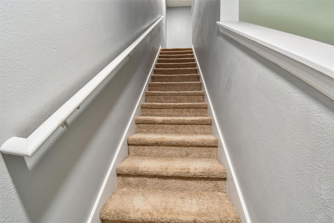
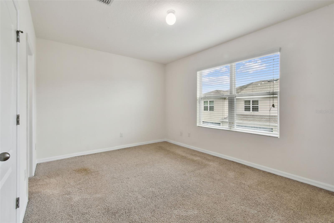
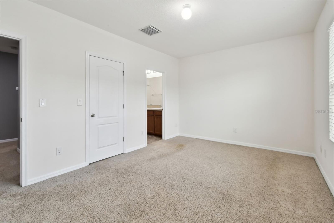
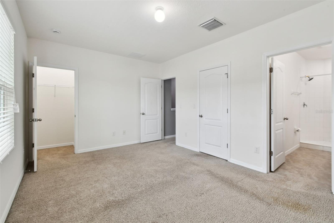
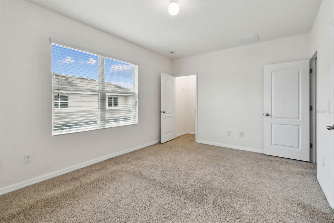
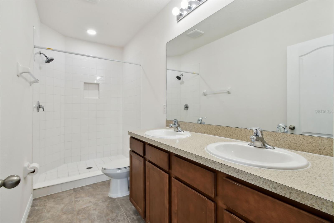
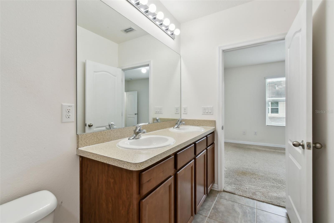
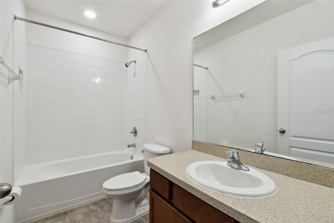
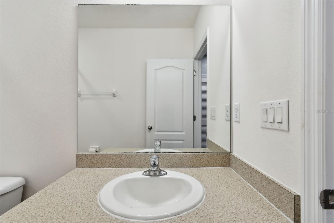
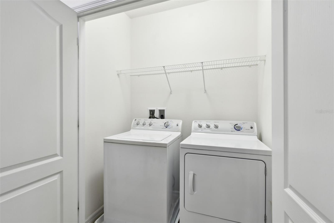
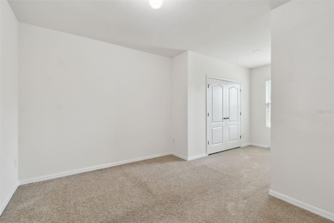
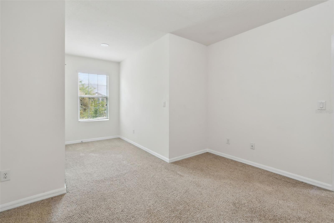
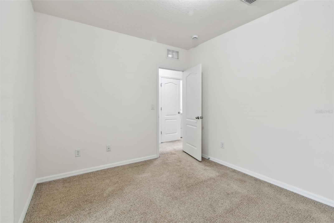
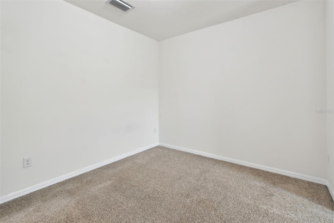
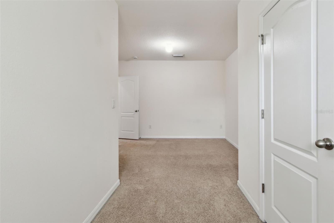
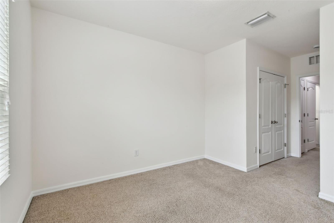
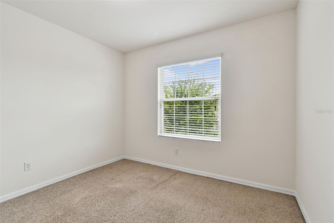
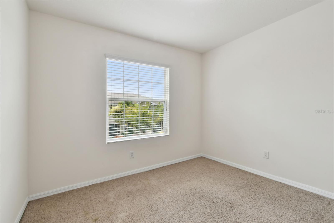
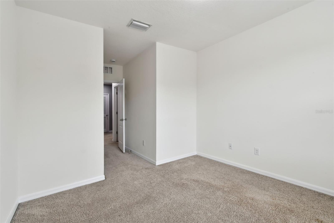
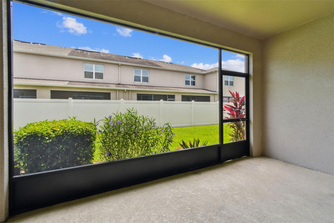
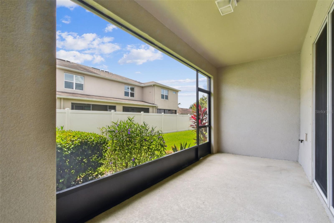
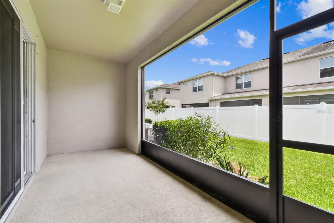
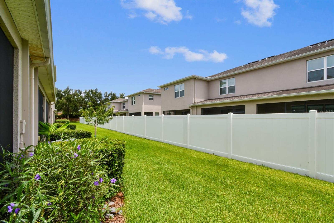
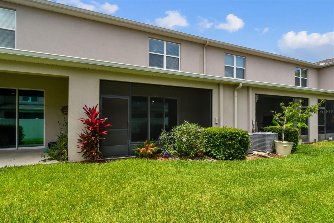
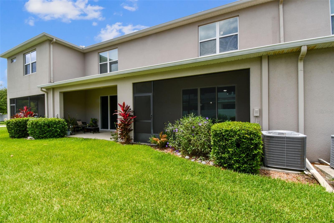
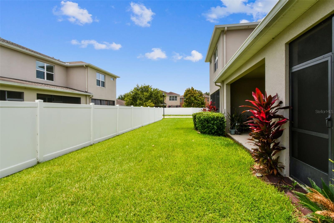
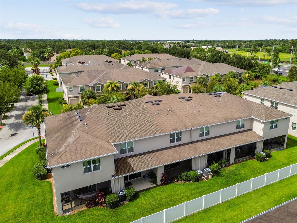
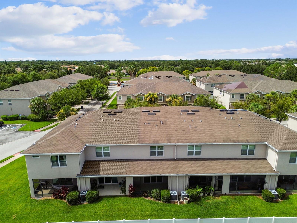
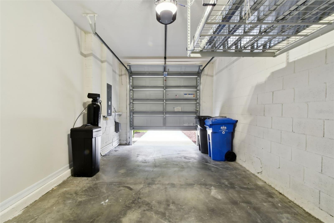
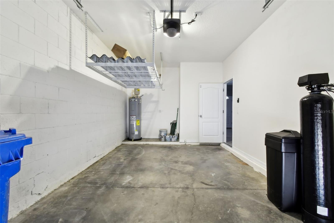
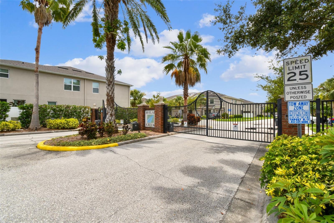
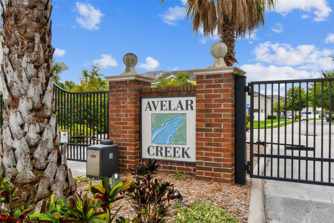
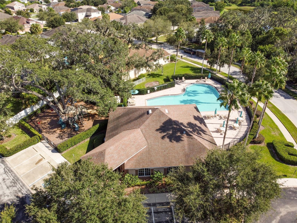
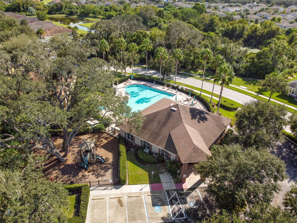
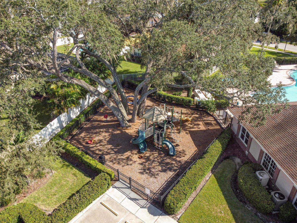
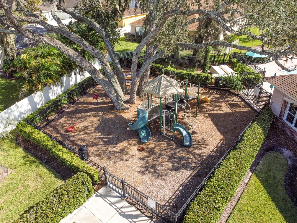
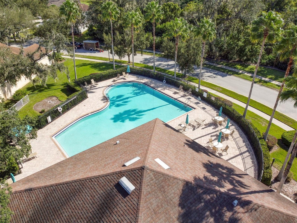
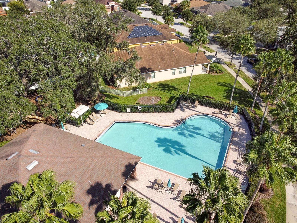
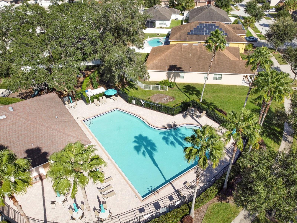
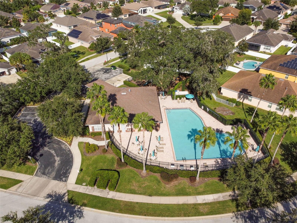
- MLS#: TB8406273 ( Residential )
- Street Address: 10409 Orchid Mist Court
- Viewed: 25
- Price: $260,000
- Price sqft: $122
- Waterfront: No
- Year Built: 2015
- Bldg sqft: 2124
- Bedrooms: 3
- Total Baths: 3
- Full Baths: 2
- 1/2 Baths: 1
- Days On Market: 84
- Additional Information
- Geolocation: 27.809 / -82.3344
- County: HILLSBOROUGH
- City: RIVERVIEW
- Zipcode: 33578
- Subdivision: Avelar Creek North
- Elementary School: Collins
- Middle School: Eisenhower
- High School: East Bay

- DMCA Notice
-
DescriptionWelcome to 10409 Orchid Mist Court an upgraded and meticulously maintained 3 bedroom, 2.5 bath townhome in the gated community of Avelar Creek North in Riverview. Built in 2015, this two story home offers 1,673 square feet of thoughtfully designed living space, a screened lanai, and numerous upgradesall with the ease of low maintenance living in a well managed neighborhood. The first floor features a bright, open layout with neutral ceramic tile flooring, fresh interior paint, and new lighting throughout. The kitchen is ideal for both daily living and entertaining, offering granite countertops, stainless steel appliances, 42 cabinets, a large center island with breakfast bar, and a generous walk in pantry. A new dishwasher has recently been installed for added convenience. Upstairs, all three bedrooms are privately situated, including a primary suite with an ensuite bath featuring a dual sink vanity and walk in shower. Two additional bedrooms, a full hall bath, and a centrally located laundry area complete the second level. Enjoy peaceful outdoor living on your covered and screened lanai, overlooking a fully fenced, landscaped green spaceperfect for pets, kids, or simply relaxing. Additional upgrades include a water softener, new garage door and opener, garage ceiling storage rack, and a new water heater with expansion tank. The home also includes an attached 1 car garage and attractive curb appeal with stone accents and tropical landscaping. Avelar Creek North offers residents a community pool, clubhouse, and playground, with a low monthly HOA that includes water, sewer, trash service, and all lawn maintenancemaking life here as convenient as it is enjoyable. Located just minutes from shopping, dining, schools, and major roadways like US 301 and I 75, this home also offers easy access to downtown Tampa, Brandon, and MacDill AFB. With tasteful upgrades, low maintenance living, and a convenient location, 10409 Orchid Mist Court is the perfect place to call home. Schedule your private showing today!
Property Location and Similar Properties
All
Similar
Features
Appliances
- Dishwasher
- Disposal
- Dryer
- Electric Water Heater
- Ice Maker
- Microwave
- Range
- Refrigerator
- Washer
- Water Softener
Home Owners Association Fee
- 189.00
Home Owners Association Fee Includes
- Pool
- Maintenance Grounds
- Sewer
- Trash
- Water
Association Name
- Richard Balderston - Blue Ribbon Property Mgmt.
Association Phone
- 813-684-9374
Carport Spaces
- 0.00
Close Date
- 0000-00-00
Cooling
- Central Air
Country
- US
Covered Spaces
- 0.00
Exterior Features
- Hurricane Shutters
- Lighting
- Rain Gutters
- Sidewalk
- Sliding Doors
Fencing
- Vinyl
Flooring
- Carpet
- Ceramic Tile
Furnished
- Unfurnished
Garage Spaces
- 1.00
Heating
- Central
- Electric
High School
- East Bay-HB
Insurance Expense
- 0.00
Interior Features
- Ceiling Fans(s)
- Eat-in Kitchen
- Kitchen/Family Room Combo
- Open Floorplan
- PrimaryBedroom Upstairs
- Solid Surface Counters
- Stone Counters
- Thermostat
- Walk-In Closet(s)
Legal Description
- AVELAR CREEK NORTH LOT 3 BLOCK 12
Levels
- Two
Living Area
- 1688.00
Middle School
- Eisenhower-HB
Area Major
- 33578 - Riverview
Net Operating Income
- 0.00
Occupant Type
- Vacant
Open Parking Spaces
- 0.00
Other Expense
- 0.00
Parcel Number
- U-05-31-20-98U-000012-00003.0
Pets Allowed
- Cats OK
- Dogs OK
- Number Limit
- Yes
Property Condition
- Completed
Property Type
- Residential
Roof
- Shingle
School Elementary
- Collins-HB
Sewer
- Public Sewer
Tax Year
- 2024
Township
- 31
Utilities
- BB/HS Internet Available
- Cable Available
- Electricity Available
- Electricity Connected
- Public
- Sewer Connected
- Water Available
- Water Connected
Views
- 25
Virtual Tour Url
- https://my.matterport.com/show/?m=8Xa1ypqSsvX&brand=0&mls=1&
Water Source
- None
Year Built
- 2015
Zoning Code
- PD
Listing Data ©2025 Greater Tampa Association of REALTORS®
The information provided by this website is for the personal, non-commercial use of consumers and may not be used for any purpose other than to identify prospective properties consumers may be interested in purchasing.Display of MLS data is usually deemed reliable but is NOT guaranteed accurate.
Datafeed Last updated on October 5, 2025 @ 12:00 am
©2006-2025 brokerIDXsites.com - https://brokerIDXsites.com
