
- Jim Tacy, Broker
- Tropic Shores Realty
- Mobile: 352.279.4408
- Office: 352.556.4875
- tropicshoresrealty@gmail.com
Share this property:
Contact Jim Tacy
Schedule A Showing
Request more information
- Home
- Property Search
- Search results
- 5161 Brickwood Rise Drive, WIMAUMA, FL 33598
Property Photos
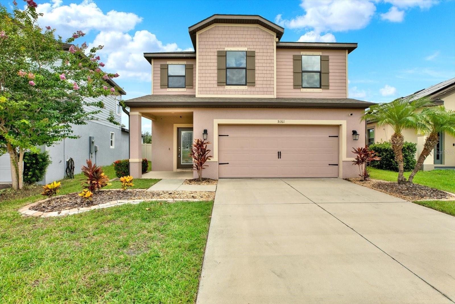

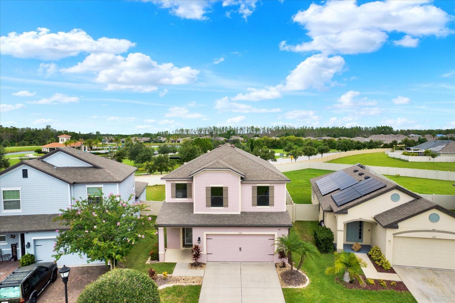
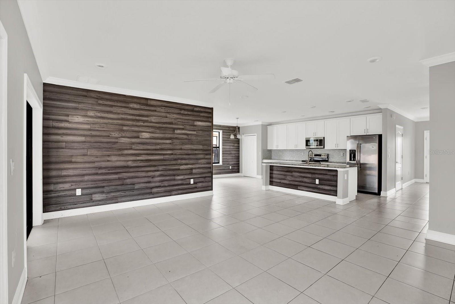
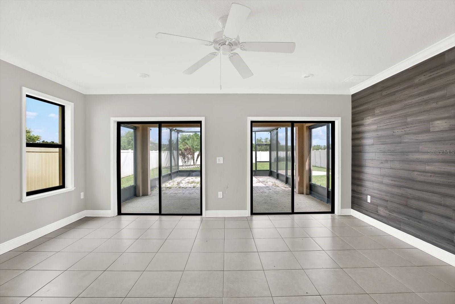
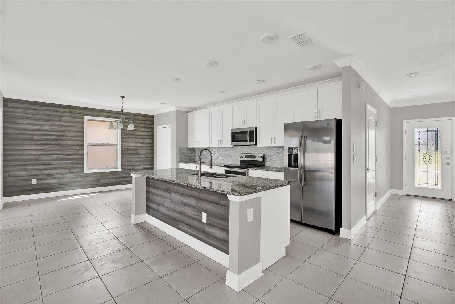
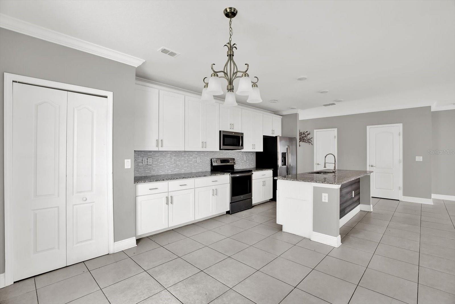
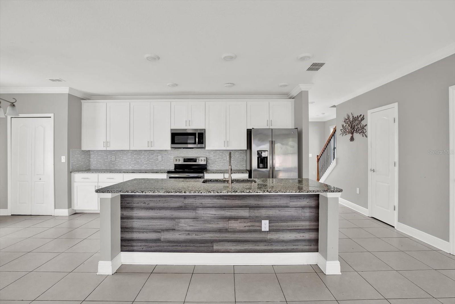
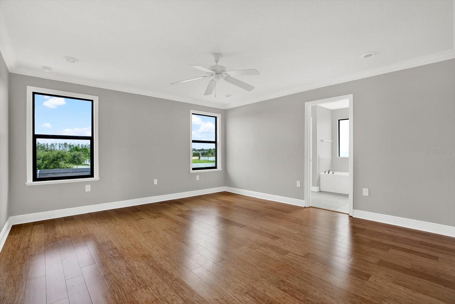
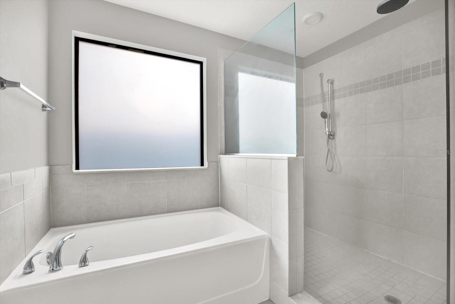
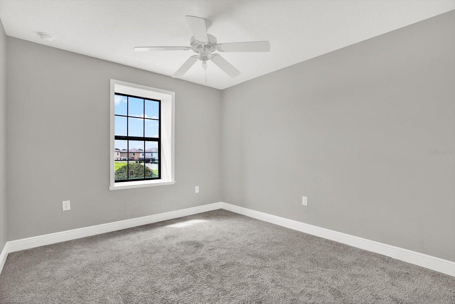
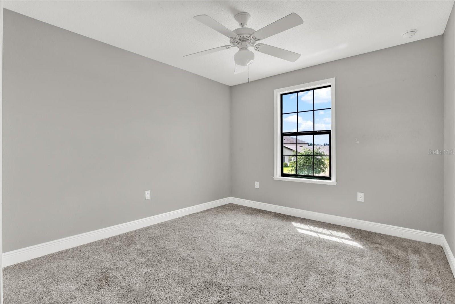
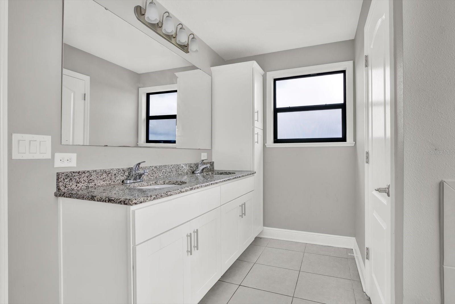
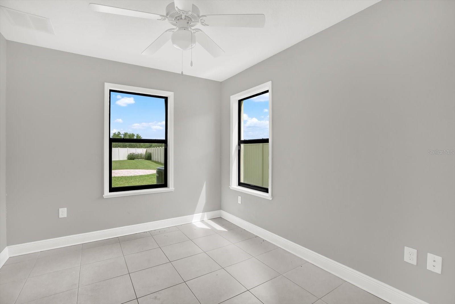
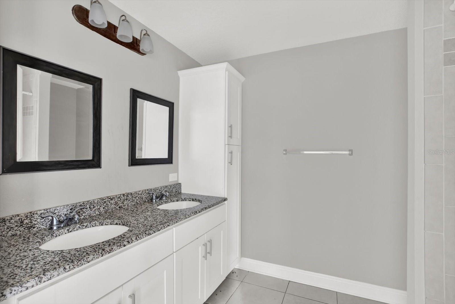
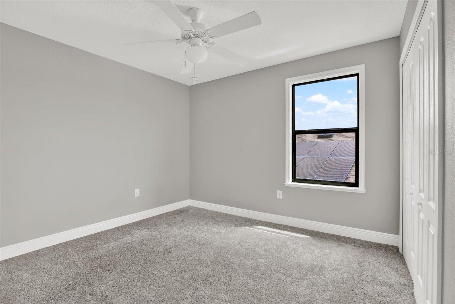
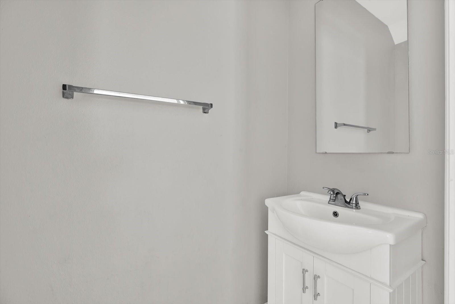
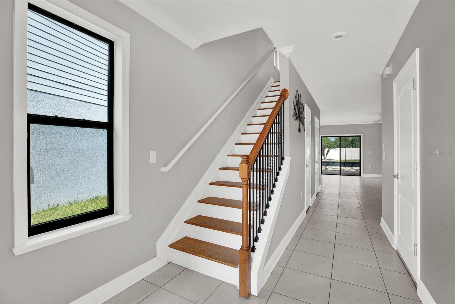
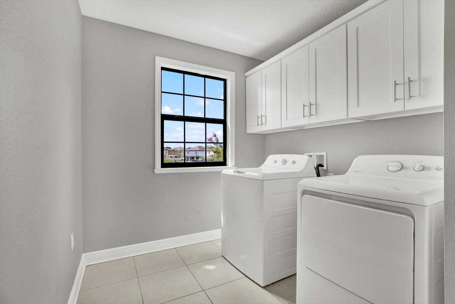
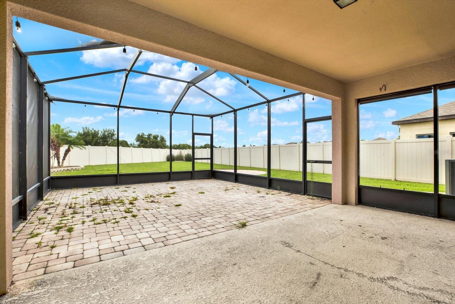
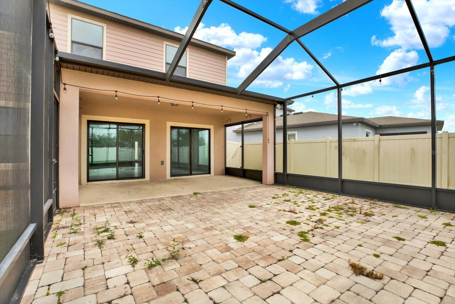
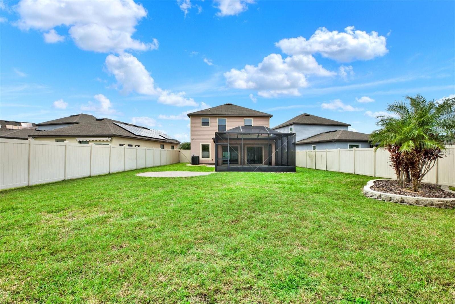
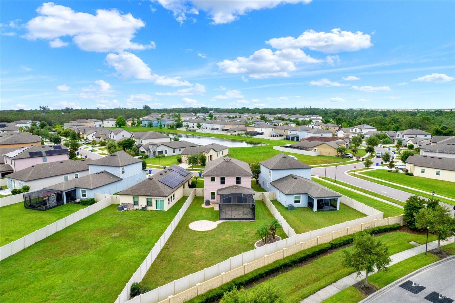
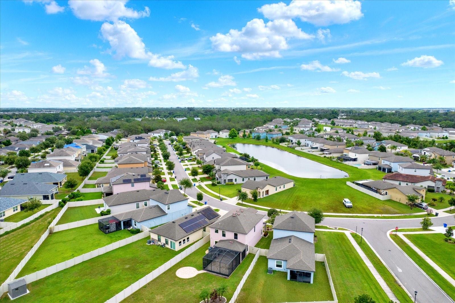
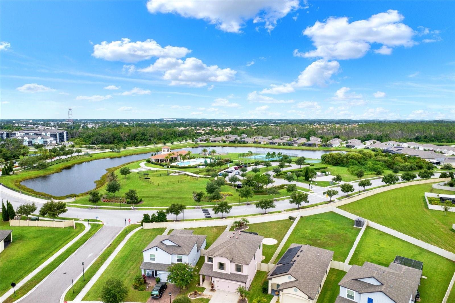
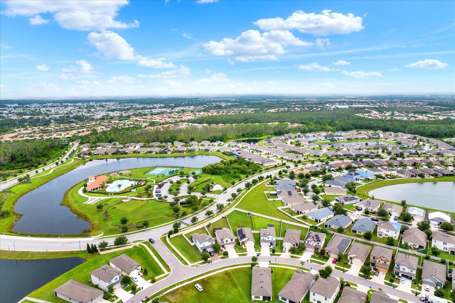
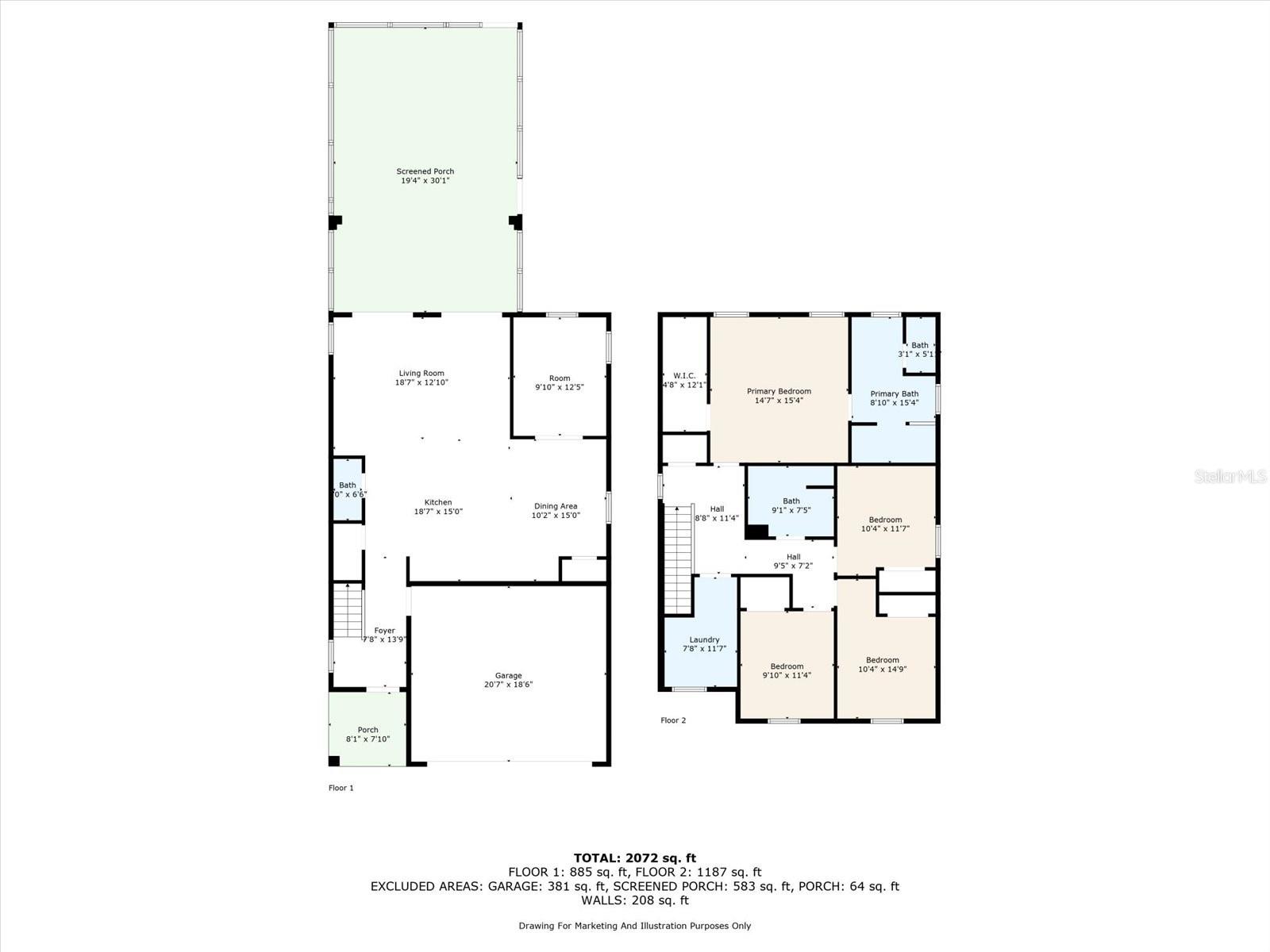
- MLS#: TB8404041 ( Residential )
- Street Address: 5161 Brickwood Rise Drive
- Viewed: 4
- Price: $355,000
- Price sqft: $121
- Waterfront: No
- Year Built: 2017
- Bldg sqft: 2939
- Bedrooms: 4
- Total Baths: 3
- Full Baths: 2
- 1/2 Baths: 1
- Garage / Parking Spaces: 4
- Days On Market: 45
- Additional Information
- Geolocation: 27.7178 / -82.3259
- County: HILLSBOROUGH
- City: WIMAUMA
- Zipcode: 33598
- Subdivision: Dg Farms Ph 4a
- Elementary School: Reddick
- Middle School: Eisenhower
- Provided by: COMPASS FLORIDA LLC
- Contact: Nivia Barreiro
- 305-851-2820

- DMCA Notice
-
DescriptionShort Sale. Own a stunning, one of a kind floor plan situated on an oversized lot with no backyard neighbors. All at a fantastic price! This spacious home features generously sized bedrooms and a versatile flex room on the main floor, perfect for a home office, guest room, or playroom. The kitchen comes fully equipped with stainless steel appliances, plus a washer and dryer are included for your convenience. Step outside to a massive backyard complete with a screened in covered lanai and fully fenced yard, ideal for relaxing, entertaining, or letting pets roam freely. Located in the beautiful Serena community, you'll enjoy resort style amenities including a clubhouse, park, and more. Plus, youre just minutes from I 75, Highway 301, local beaches, shopping, dining, and entertainment. This is Florida living at its best, schedule your tour today!
Property Location and Similar Properties
All
Similar
Features
Appliances
- Dishwasher
- Disposal
- Dryer
- Microwave
- Range
- Refrigerator
- Washer
Association Amenities
- Basketball Court
- Clubhouse
- Gated
- Park
- Playground
- Pool
Home Owners Association Fee
- 225.00
Home Owners Association Fee Includes
- Internet
Association Name
- BREEZE
Association Phone
- (813)565-4663
Carport Spaces
- 2.00
Close Date
- 0000-00-00
Cooling
- Central Air
Country
- US
Covered Spaces
- 0.00
Exterior Features
- Hurricane Shutters
- Sidewalk
- Sliding Doors
Fencing
- Fenced
Flooring
- Tile
- Vinyl
Garage Spaces
- 2.00
Heating
- Central
Insurance Expense
- 0.00
Interior Features
- Living Room/Dining Room Combo
- Open Floorplan
- PrimaryBedroom Upstairs
- Stone Counters
- Walk-In Closet(s)
Legal Description
- DG FARMS PHASE 4A LOT 2 BLOCK 9
Levels
- Two
Living Area
- 2235.00
Lot Features
- Oversized Lot
Middle School
- Eisenhower-HB
Area Major
- 33598 - Wimauma
Net Operating Income
- 0.00
Occupant Type
- Vacant
Open Parking Spaces
- 0.00
Other Expense
- 0.00
Parcel Number
- U-08-32-20-A64-000009-00002.0
Pets Allowed
- Cats OK
- Dogs OK
Possession
- Close Of Escrow
Property Type
- Residential
Roof
- Shingle
School Elementary
- Reddick Elementary School
Sewer
- Public Sewer
Style
- Contemporary
Tax Year
- 2024
Township
- 32
Utilities
- BB/HS Internet Available
- Public
Virtual Tour Url
- https://www.propertypanorama.com/instaview/stellar/TB8404041
Water Source
- Public
Year Built
- 2017
Zoning Code
- PD
Listing Data ©2025 Greater Tampa Association of REALTORS®
The information provided by this website is for the personal, non-commercial use of consumers and may not be used for any purpose other than to identify prospective properties consumers may be interested in purchasing.Display of MLS data is usually deemed reliable but is NOT guaranteed accurate.
Datafeed Last updated on August 18, 2025 @ 12:00 am
©2006-2025 brokerIDXsites.com - https://brokerIDXsites.com
