
- Jim Tacy, Broker
- Tropic Shores Realty
- Mobile: 352.279.4408
- Office: 352.556.4875
- tropicshoresrealty@gmail.com
Share this property:
Contact Jim Tacy
Schedule A Showing
Request more information
- Home
- Property Search
- Search results
- 5362 Blue Horizon Way, WIMAUMA, FL 33598
Property Photos
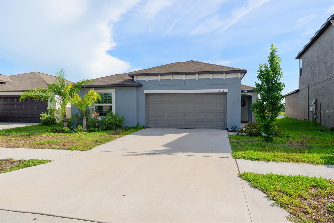

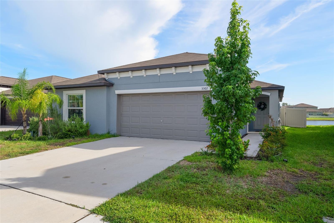
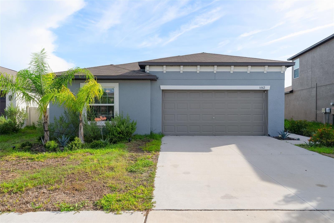
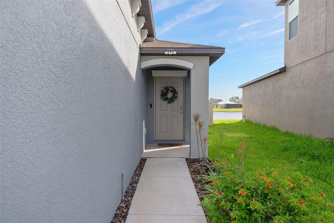
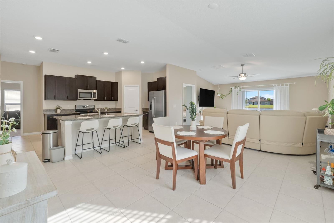
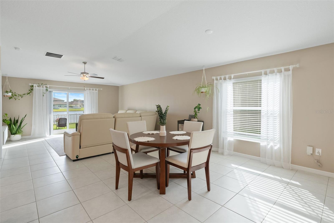
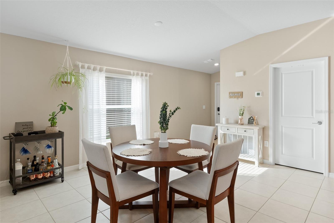
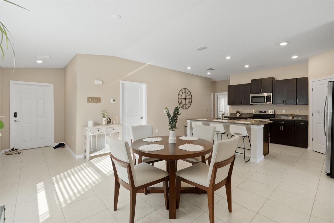
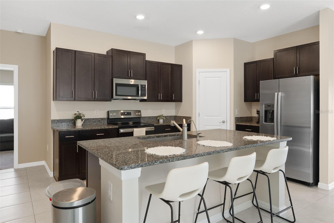
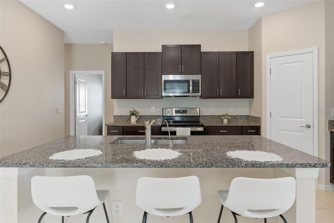
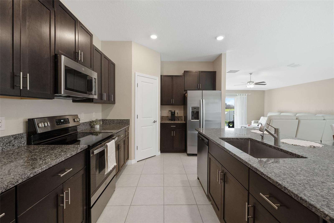
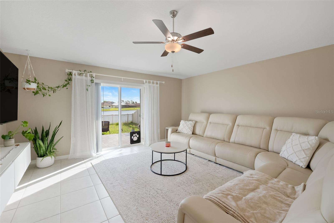
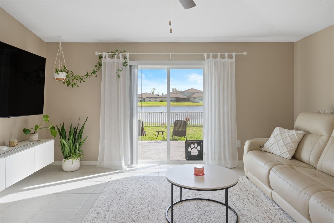
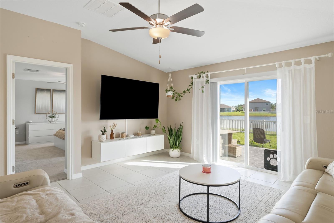
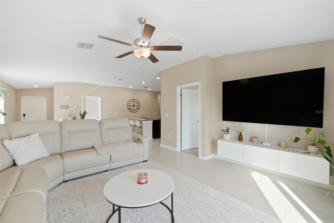
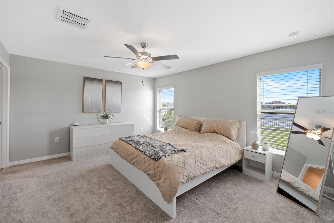
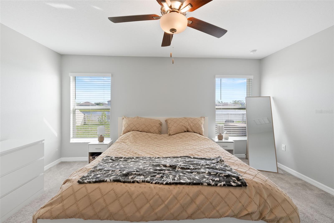
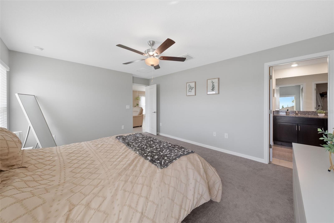
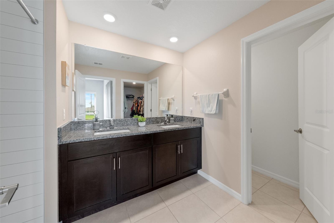
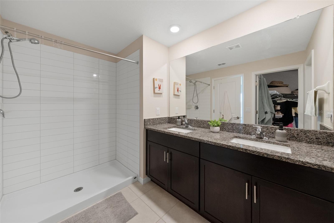
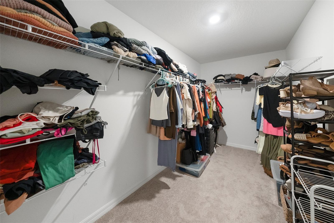
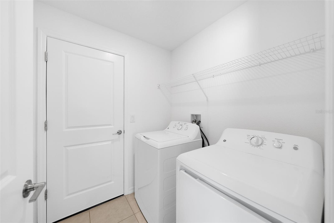
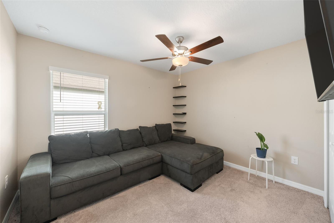
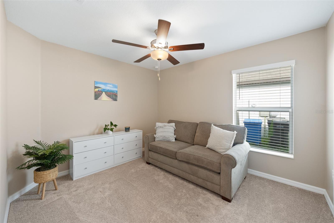
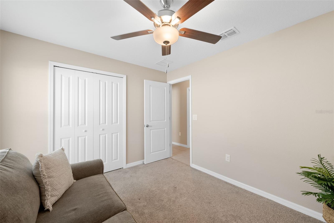
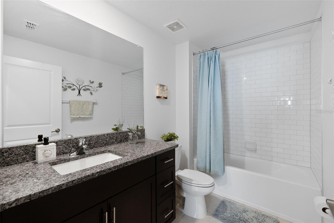
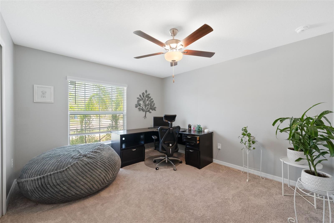
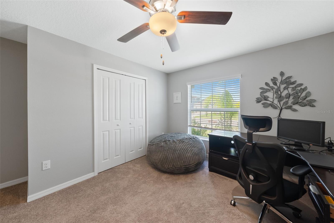
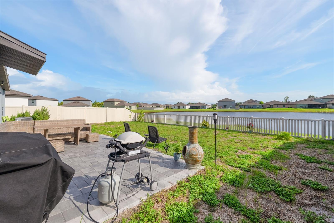
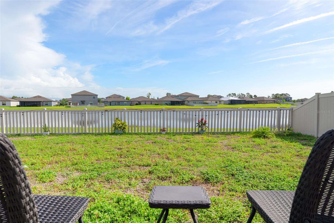
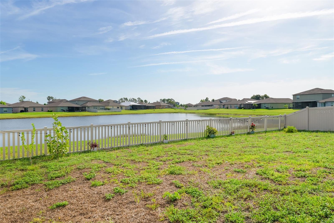
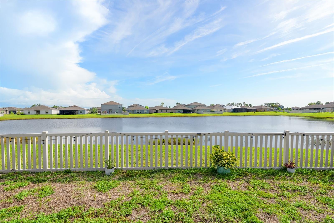
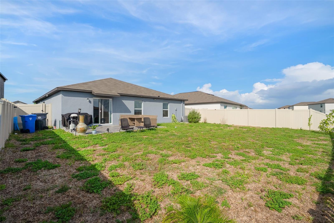
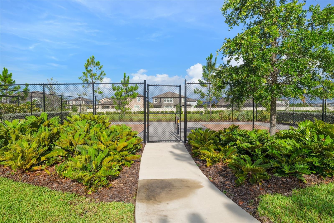
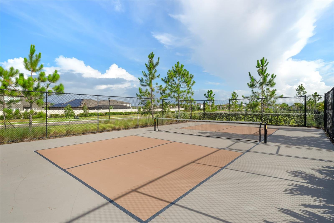
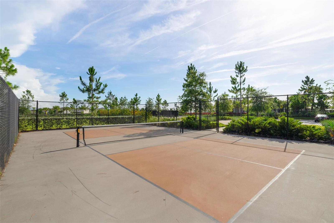
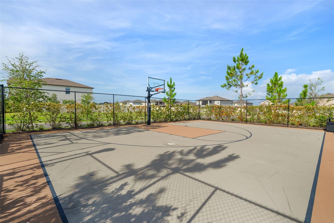
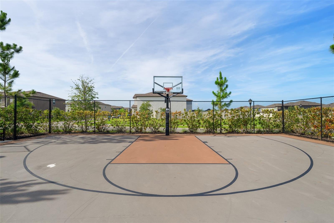
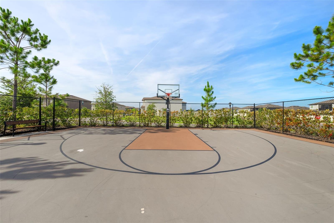
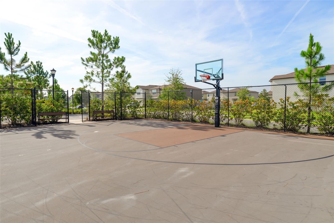
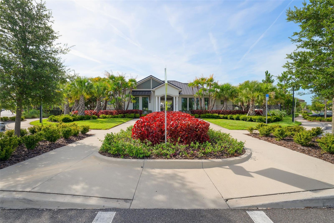
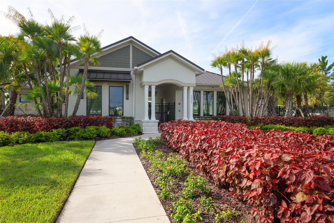
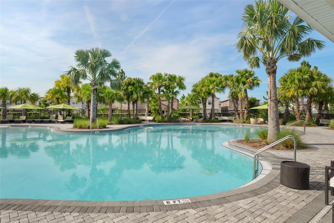
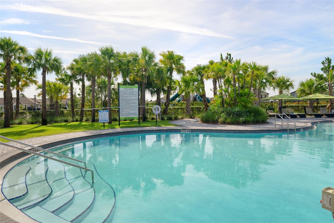
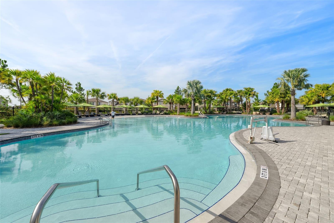
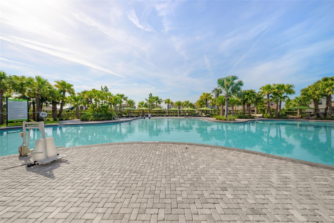
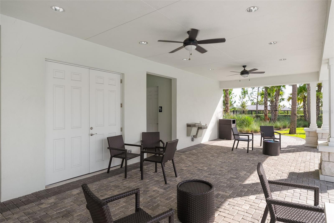
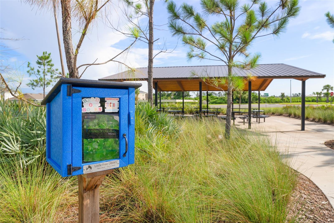
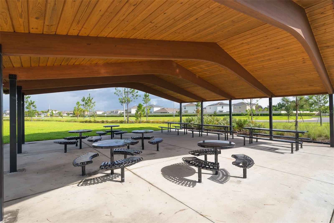
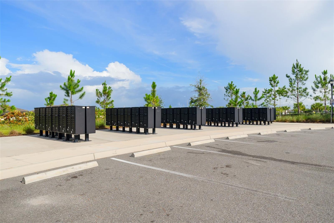
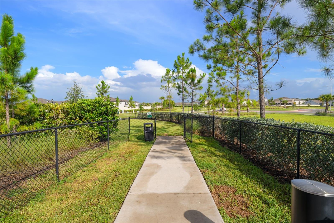
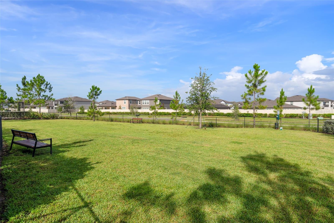
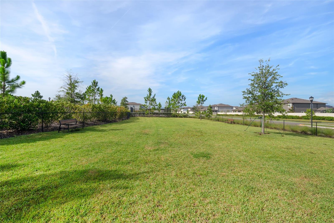
- MLS#: TB8403064 ( Residential )
- Street Address: 5362 Blue Horizon Way
- Viewed: 1
- Price: $369,900
- Price sqft: $161
- Waterfront: No
- Year Built: 2023
- Bldg sqft: 2300
- Bedrooms: 4
- Total Baths: 2
- Full Baths: 2
- Days On Market: 93
- Additional Information
- Geolocation: 27.6709 / -82.328
- County: HILLSBOROUGH
- City: WIMAUMA
- Zipcode: 33598
- Subdivision: Berry Bay Sub
- Elementary School: Reddick
- Middle School: Shields
- High School: Sumner

- DMCA Notice
-
DescriptionPond views, close proximity to amenities, living room furniture, bedroom furniture, dining set & bar stools all convey! Nestled in the serene community of berry bay estates, you'll find this beautiful 4 bedroom 2 bathroom home with a pond view! Built in 2023 by lennar, this harrisburg model spans across 1,817 square feet of living space. You'll find an open concept living area with natural light that pours in making this space perfect for gathering and entertaining. Step outside the sliding doors to your expansive backyard that overlooks the pond offering breathtaking views of the sunset. The kitchen offers stainless steel appliances, granite countertops and beautiful wood cabinetry. The well appointed primary suite sits at the rear of the home with pond views, lush carpeting, ensuite bathroom, and a walk in closet. The remaining bedrooms share a separate wing and bathroom, ideal for guests or a home office. This amenity rich community includes walking trails, a resort style pool with cabanas, basketball courts, a large fenced in dog park, a playground and clubhouse. Nearby is little manatee river state park that gives nature lovers the opportunity to hike, bike, kayak, fish, camp, and horseback ride. Located just 30 miles from the heart of tampa, you can still be within driving distance of the city while enjoying the perks of living in the suburbs. Don't miss your opportunity to own a piece of serenity in this community! Schedule your private showing today.
Property Location and Similar Properties
All
Similar
Features
Appliances
- Dishwasher
- Dryer
- Microwave
- Range
- Refrigerator
- Washer
Home Owners Association Fee
- 90.00
Association Name
- Brooke Chapman
Carport Spaces
- 0.00
Close Date
- 0000-00-00
Cooling
- Central Air
Country
- US
Covered Spaces
- 0.00
Exterior Features
- Sliding Doors
Flooring
- Carpet
- Tile
Garage Spaces
- 2.00
Heating
- Central
High School
- Sumner High School
Insurance Expense
- 0.00
Interior Features
- Ceiling Fans(s)
- Kitchen/Family Room Combo
- Living Room/Dining Room Combo
- Open Floorplan
- Primary Bedroom Main Floor
- Thermostat
Legal Description
- BERRY BAY SUBDIVISION VILLAGE I2 LOT 181
Levels
- One
Living Area
- 1817.00
Middle School
- Shields-HB
Area Major
- 33598 - Wimauma
Net Operating Income
- 0.00
Occupant Type
- Owner
Open Parking Spaces
- 0.00
Other Expense
- 0.00
Parcel Number
- U-29-32-20-D2M-000000-00181.0
Pets Allowed
- Yes
Property Type
- Residential
Roof
- Shingle
School Elementary
- Reddick Elementary School
Sewer
- Public Sewer
Tax Year
- 2024
Township
- 32
Utilities
- Public
View
- Water
Virtual Tour Url
- https://www.propertypanorama.com/instaview/stellar/TB8403064
Water Source
- Public
Year Built
- 2023
Zoning Code
- PD
Listing Data ©2025 Greater Tampa Association of REALTORS®
The information provided by this website is for the personal, non-commercial use of consumers and may not be used for any purpose other than to identify prospective properties consumers may be interested in purchasing.Display of MLS data is usually deemed reliable but is NOT guaranteed accurate.
Datafeed Last updated on October 4, 2025 @ 12:00 am
©2006-2025 brokerIDXsites.com - https://brokerIDXsites.com
