
- Jim Tacy, Broker
- Tropic Shores Realty
- Mobile: 352.279.4408
- Office: 352.556.4875
- tropicshoresrealty@gmail.com
Share this property:
Contact Jim Tacy
Schedule A Showing
Request more information
- Home
- Property Search
- Search results
- 14348 Editors Note Street, RUSKIN, FL 33573
Property Photos
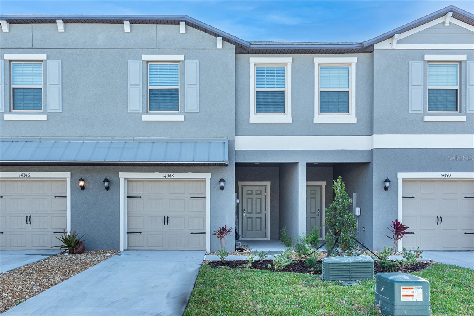

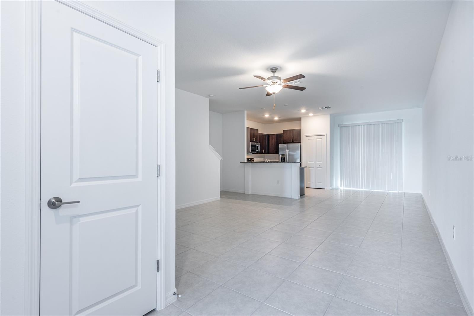
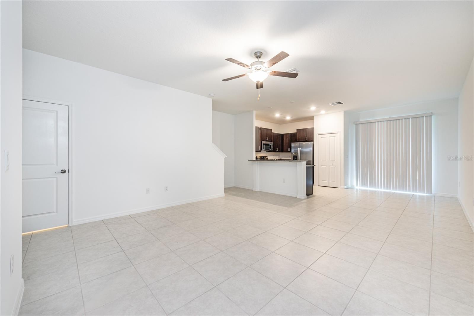
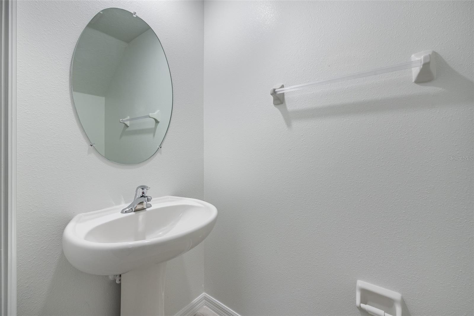
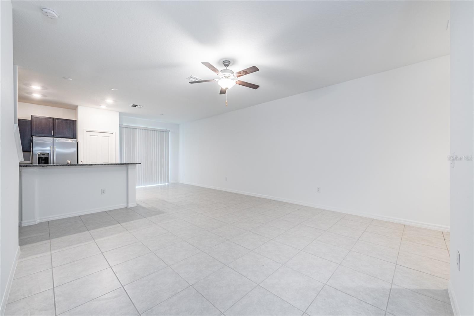
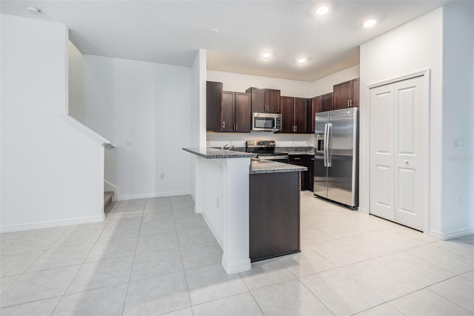
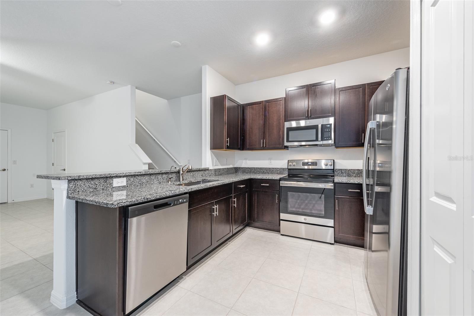
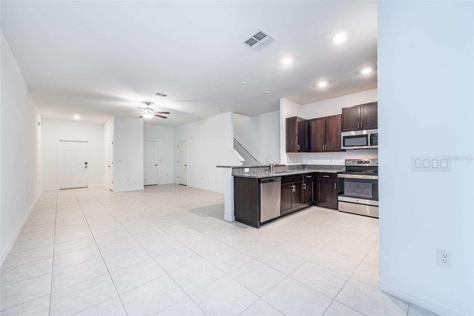
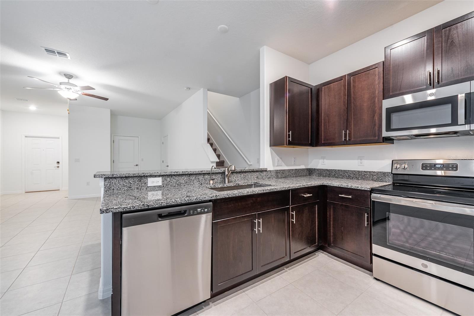
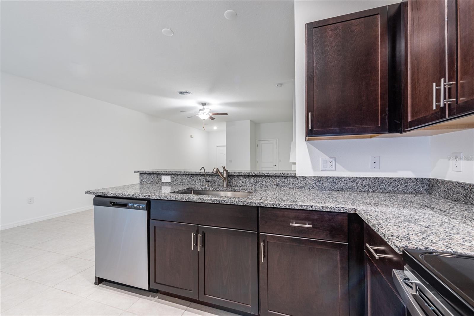
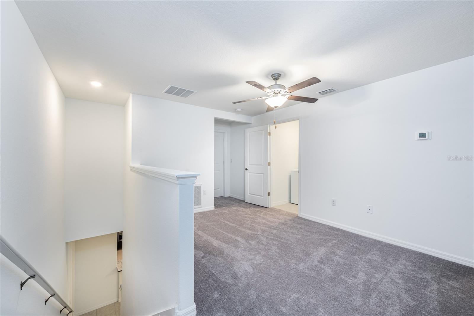
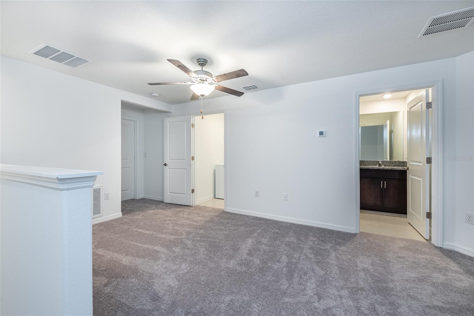
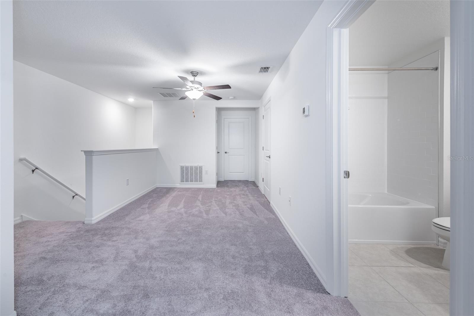
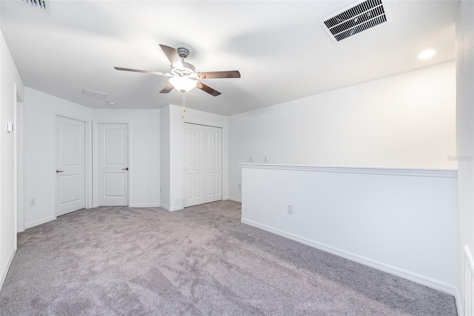
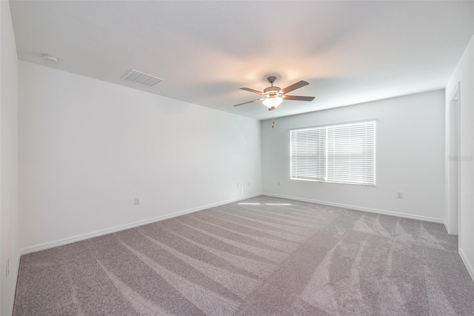
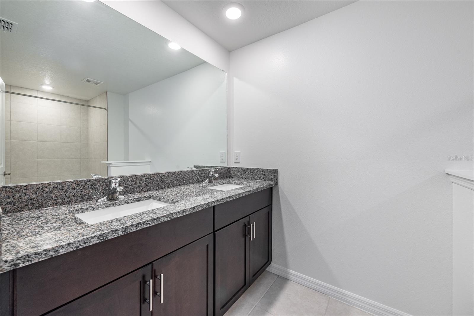
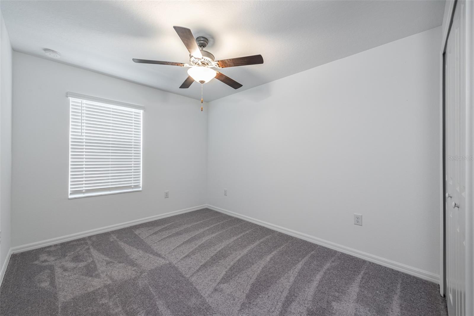
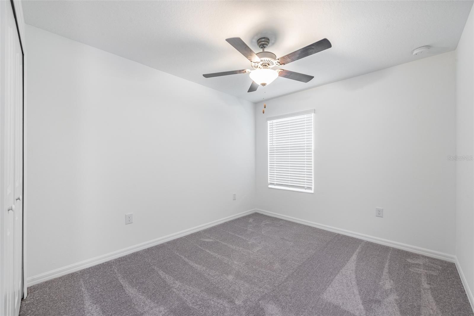
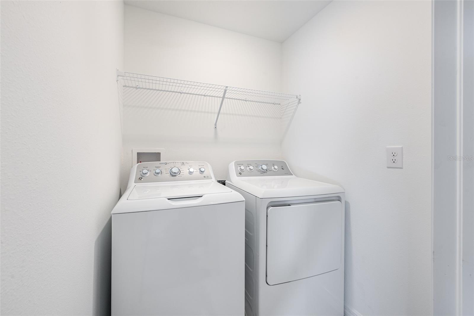
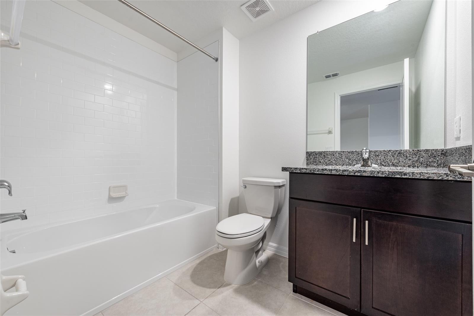
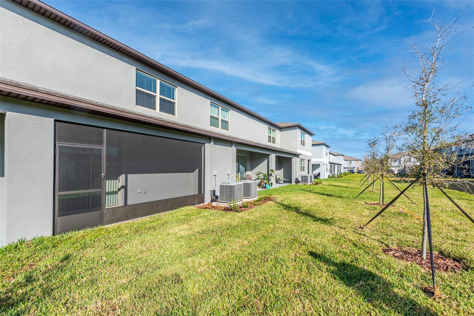
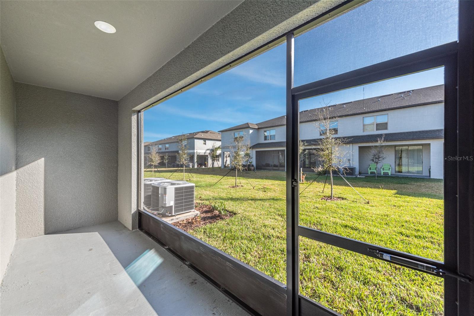
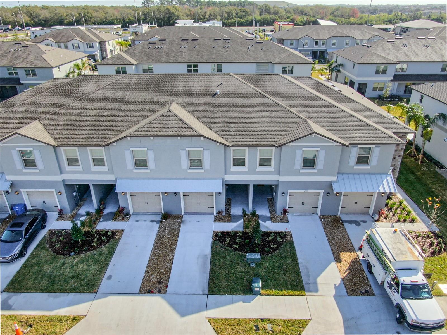
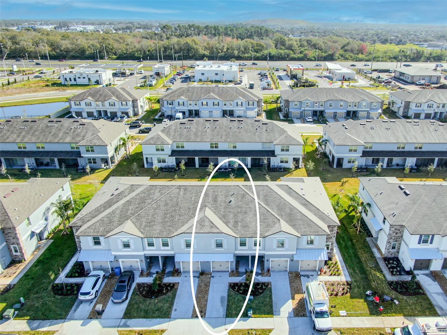
- MLS#: TB8402614 ( Residential Lease )
- Street Address: 14348 Editors Note Street
- Viewed: 15
- Price: $2,100
- Price sqft: $1
- Waterfront: No
- Year Built: 2023
- Bldg sqft: 1866
- Bedrooms: 3
- Total Baths: 3
- Full Baths: 2
- 1/2 Baths: 1
- Garage / Parking Spaces: 1
- Days On Market: 95
- Additional Information
- Geolocation: 27.767 / -82.3374
- County: HILLSBOROUGH
- City: RUSKIN
- Zipcode: 33573
- Subdivision: Belmont Twnhms Prcl F
- Elementary School: Belmont
- Middle School: Eisenhower
- High School: Sumner
- Provided by: KELLER WILLIAMS SUBURBAN TAMPA

- DMCA Notice
-
DescriptionThis must see luxury townhouse with 3 bedrooms and 2.5 bathrooms is located in a gated section of Belmont, alongside Route 301 near I 75 (Apollo Beach exit or Sun City exit). The front entryway opens into a large living and dining room combination with nice tall ceilings. The well appointed kitchen features rich espresso cabinets, granite counters, stainless steel GE appliances, drinking water filtration system and recessed lighting. The screened lanai off the kitchen is a lovely outdoor area. Upstairs leads to a flexible loft space, 2 secondary bedrooms and a laundry closet with washer and dryer included. The primary bedroom suite is generous in size with a walk in closet and an ensuite bathroom with a walk in shower. High speed Internet service options provided by either Spectrum or Frontier. The association dues are paid by the landlord covering water/sewer and trash pickup, lawn care and sprinklers, access to community amenities such as pool, tennis courts, playground and clubhouse and you enjoy the peace of mind in living in a gated community. Belmont is centrally located in Ruskin (Sun City Center) near Riverviews Big Bend Road shopping facilities including Sams Club, Walmart, Winn Dixie supermarkets, and a variety of restaurants, and a Publix is right in the communitys next door plaza within walking distance. St. Josephs Hospital is nearby, right off 1 75 at Apollo Beach exit. The application fee is $80 per person 18 and over. Deposit is due upon approval. A tenant processing fee of $125.00 will be due at move in, in addition to rent.
Property Location and Similar Properties
All
Similar
Features
Appliances
- Dishwasher
- Disposal
- Dryer
- Electric Water Heater
- Microwave
- Range
- Refrigerator
- Washer
Home Owners Association Fee
- 0.00
Association Name
- Excelsior Community Management
Association Phone
- 813-349-6552
Carport Spaces
- 0.00
Close Date
- 0000-00-00
Cooling
- Central Air
Country
- US
Covered Spaces
- 0.00
Flooring
- Carpet
- Ceramic Tile
Furnished
- Unfurnished
Garage Spaces
- 1.00
Heating
- Central
- Electric
High School
- Sumner High School
Insurance Expense
- 0.00
Interior Features
- Ceiling Fans(s)
- High Ceilings
- Living Room/Dining Room Combo
- PrimaryBedroom Upstairs
- Stone Counters
- Thermostat
- Window Treatments
Levels
- Two
Living Area
- 1701.00
Middle School
- Eisenhower-HB
Area Major
- 33573 - Sun City Center / Ruskin
Net Operating Income
- 0.00
Occupant Type
- Vacant
Open Parking Spaces
- 0.00
Other Expense
- 0.00
Owner Pays
- Trash Collection
Parcel Number
- U-19-31-20-C62-000019-00004.0
Pets Allowed
- No
Property Type
- Residential Lease
School Elementary
- Belmont Elementary School
Sewer
- Public Sewer
Tenant Pays
- Carpet Cleaning Fee
- Cleaning Fee
- Re-Key Fee
Utilities
- Public
Views
- 15
Virtual Tour Url
- https://www.propertypanorama.com/instaview/stellar/TB8402614
Water Source
- Public
Year Built
- 2023
Listing Data ©2025 Greater Tampa Association of REALTORS®
The information provided by this website is for the personal, non-commercial use of consumers and may not be used for any purpose other than to identify prospective properties consumers may be interested in purchasing.Display of MLS data is usually deemed reliable but is NOT guaranteed accurate.
Datafeed Last updated on October 5, 2025 @ 12:00 am
©2006-2025 brokerIDXsites.com - https://brokerIDXsites.com
