
- Jim Tacy, Broker
- Tropic Shores Realty
- Mobile: 352.279.4408
- Office: 352.556.4875
- tropicshoresrealty@gmail.com
Share this property:
Contact Jim Tacy
Schedule A Showing
Request more information
- Home
- Property Search
- Search results
- 1205 Sweet Gum Drive, BRANDON, FL 33511
Property Photos


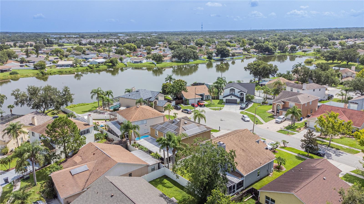
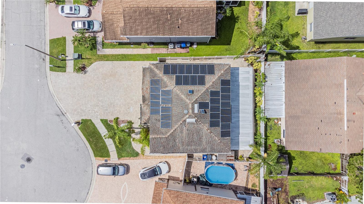
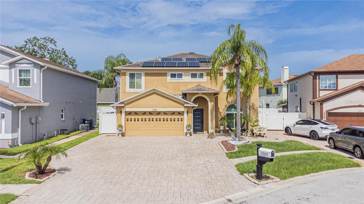
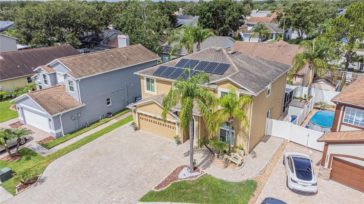
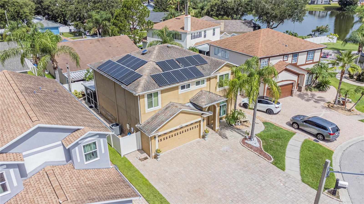
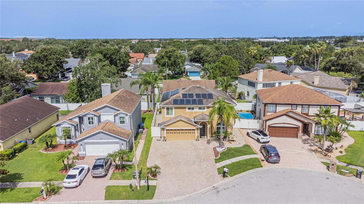
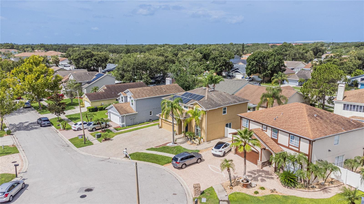
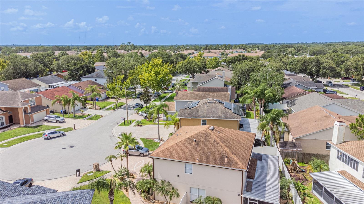
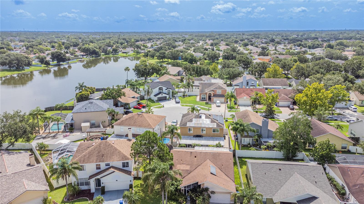
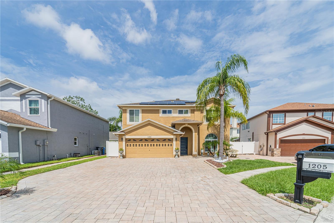
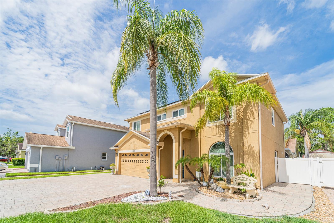
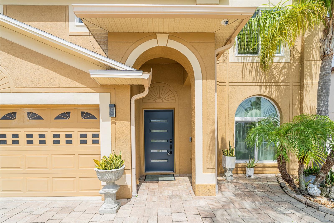
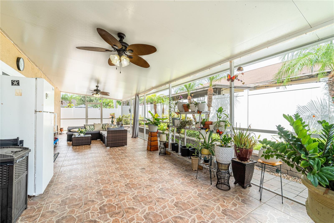
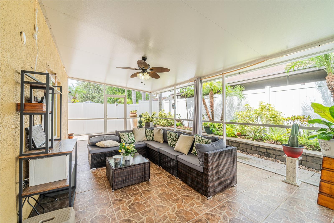
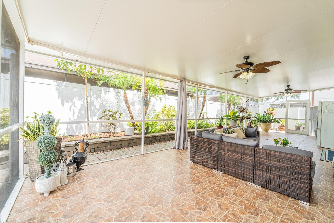
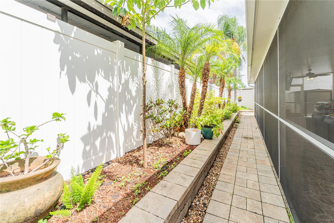
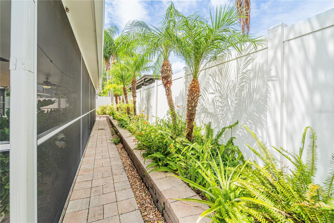
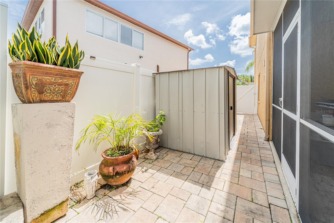
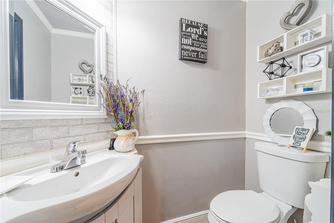
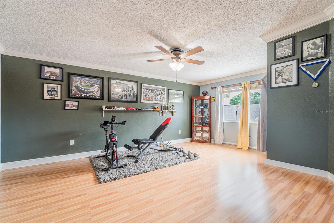
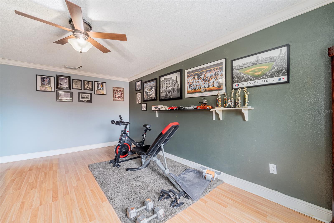
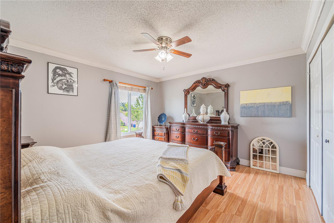
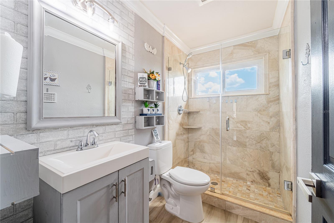
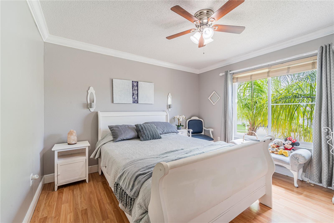
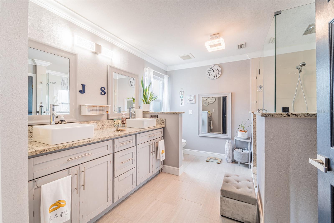
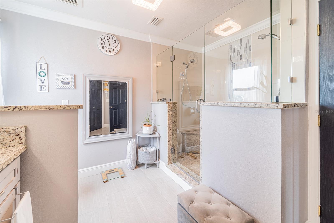
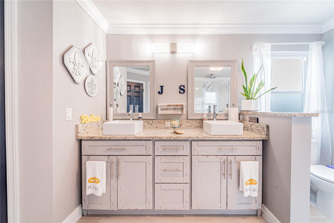
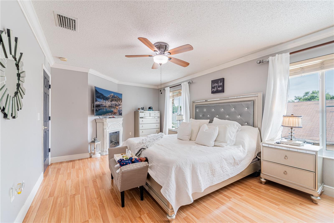
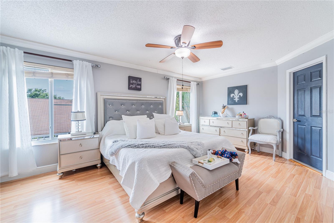
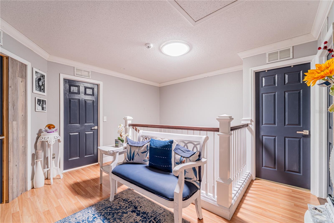
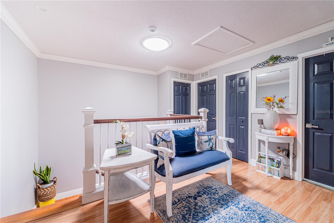
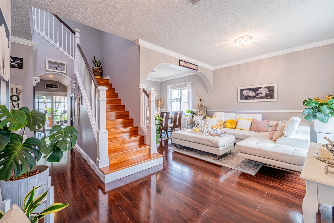
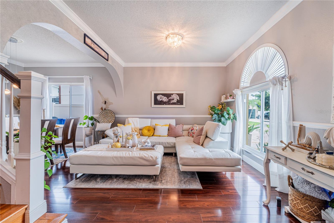
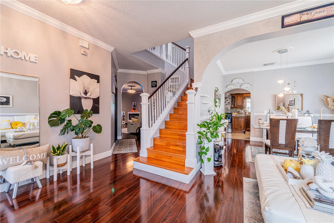
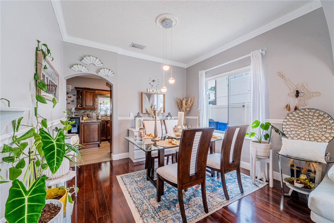
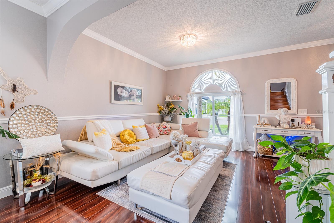
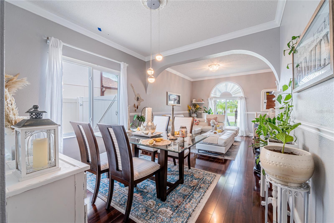
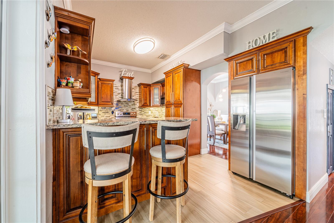
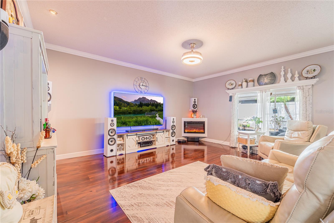
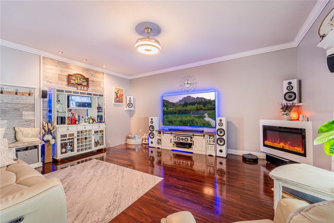
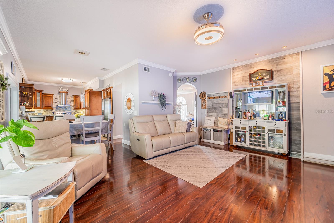
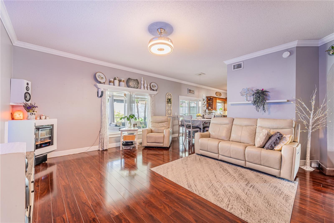
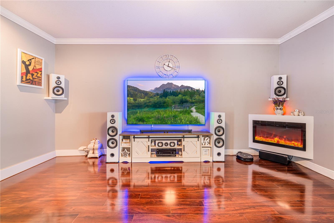
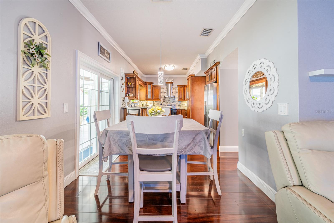
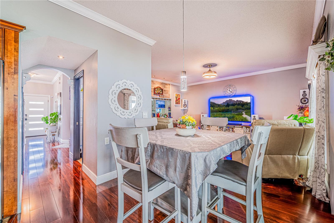
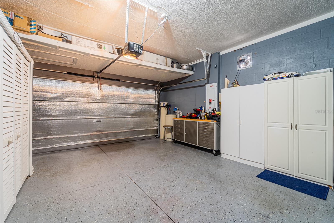
- MLS#: TB8399958 ( Residential )
- Street Address: 1205 Sweet Gum Drive
- Viewed: 142
- Price: $470,000
- Price sqft: $141
- Waterfront: No
- Year Built: 2000
- Bldg sqft: 3330
- Bedrooms: 4
- Total Baths: 3
- Full Baths: 2
- 1/2 Baths: 1
- Days On Market: 103
- Additional Information
- Geolocation: 27.9182 / -82.3116
- County: HILLSBOROUGH
- City: BRANDON
- Zipcode: 33511
- Subdivision: Heather Lakes
- Elementary School: Mintz
- High School: Brandon
- Provided by: LIFESTYLE INTERNATIONAL REALTY

- DMCA Notice
-
DescriptionWelcome to this impeccably maintained home located in a highly sought after Brandon neighborhood, just minutes from I 75, hospitals, shopping centers, and restaurants. Nestled on a peaceful cul de sac, this property offers a perfect blend of comfort, style, modern upgrades, and convenience. The windows and doors were replaced, and the roof was also replaced in 2018, providing enhanced durability, energy efficiency, and peace of mind for years to come. Featuring paid solar panels and skylights, this energy efficient home is filled with natural light and built for long term savings. A comprehensive security system with cameras ensures peace of mind day and night. This feature will stay with the house. Inside, youll find a spacious floor plan with laminate wood flooring throughout the main living areas and ceiling fans in all the right places. Additionally, the property features a paid water softener and a reverse osmosis system, ensuring purer and higher quality water for the entire family. Upstairs, the spacious master bedroom is generously sized, offering a tranquil retreat with ample closet space and room for a king sized setup. A flex room is perfect for a home office, gym, or playroom, and a cozy loft area is ideal for relaxation or additional living space. Step outside into your own private oasis a paid screened in patio and fenced backyard, with a second refrigerator as a gift from the owner, perfect for outdoor dining, entertaining, or enjoying quiet Florida evenings. The 2 car garage provides secure parking and storage, while the expansive front area allows for plenty of additional parking, perfect for hosting guests. For recreation, enjoy nearby playgrounds, soccer fields, basketball and tennis courts all just a short stroll away. This home combines the best of location, lifestyle, and low maintenance living. Dont miss your opportunity to own this gem in a sought after community!
Property Location and Similar Properties
All
Similar
Features
Appliances
- Dishwasher
- Disposal
- Electric Water Heater
- Exhaust Fan
- Kitchen Reverse Osmosis System
- Microwave
- Range
- Refrigerator
- Water Softener
- Whole House R.O. System
Home Owners Association Fee
- 360.00
Carport Spaces
- 0.00
Close Date
- 0000-00-00
Cooling
- Central Air
Country
- US
Covered Spaces
- 0.00
Exterior Features
- Private Mailbox
- Rain Gutters
Fencing
- Vinyl
Flooring
- Ceramic Tile
- Laminate
Garage Spaces
- 2.00
Green Energy Efficient
- Insulation
- Windows
Heating
- Central
High School
- Brandon-HB
Insurance Expense
- 0.00
Interior Features
- Ceiling Fans(s)
- Crown Molding
- Kitchen/Family Room Combo
- PrimaryBedroom Upstairs
- Stone Counters
- Walk-In Closet(s)
Legal Description
- HEATHER LAKES UNIT XXXV LOT 7 BLOCK A
Levels
- Two
Living Area
- 2424.00
Area Major
- 33511 - Brandon
Net Operating Income
- 0.00
Occupant Type
- Owner
Open Parking Spaces
- 0.00
Other Expense
- 0.00
Parcel Number
- U-33-29-20-2IK-A00000-00007.0
Parking Features
- Garage Door Opener
Pets Allowed
- Breed Restrictions
- Yes
Property Type
- Residential
Roof
- Shingle
School Elementary
- Mintz-HB
Sewer
- Public Sewer
Tax Year
- 2024
Township
- 29
Utilities
- Cable Available
- Public
Views
- 142
Virtual Tour Url
- https://www.propertypanorama.com/instaview/stellar/TB8399958
Water Source
- Public
Year Built
- 2000
Zoning Code
- PD
Listing Data ©2025 Greater Tampa Association of REALTORS®
The information provided by this website is for the personal, non-commercial use of consumers and may not be used for any purpose other than to identify prospective properties consumers may be interested in purchasing.Display of MLS data is usually deemed reliable but is NOT guaranteed accurate.
Datafeed Last updated on October 5, 2025 @ 12:00 am
©2006-2025 brokerIDXsites.com - https://brokerIDXsites.com
