
- Jim Tacy, Broker
- Tropic Shores Realty
- Mobile: 352.279.4408
- Office: 352.556.4875
- tropicshoresrealty@gmail.com
Share this property:
Contact Jim Tacy
Schedule A Showing
Request more information
- Home
- Property Search
- Search results
- 4718 Oklahoma Avenue, TAMPA, FL 33616
Property Photos
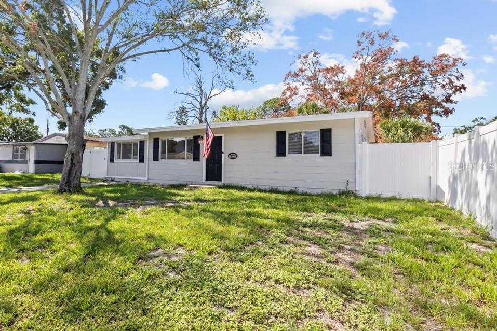

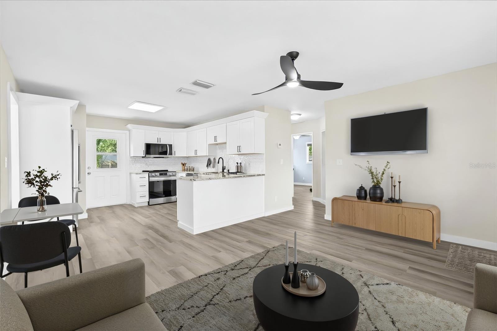
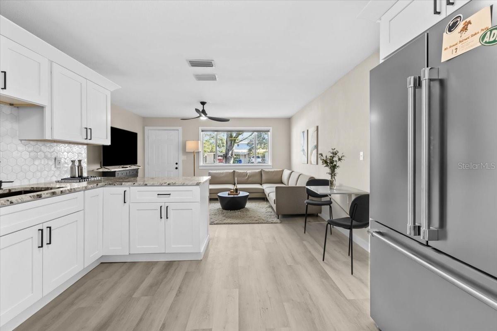
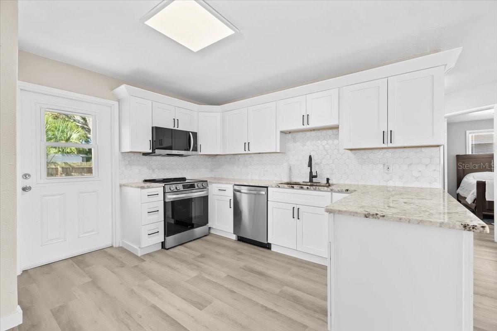
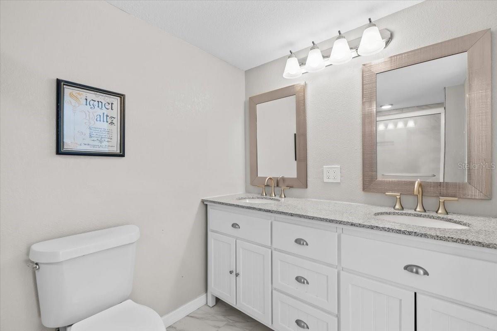
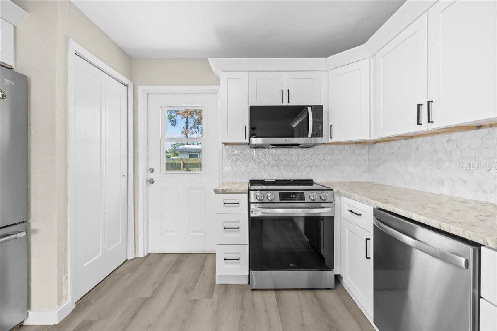
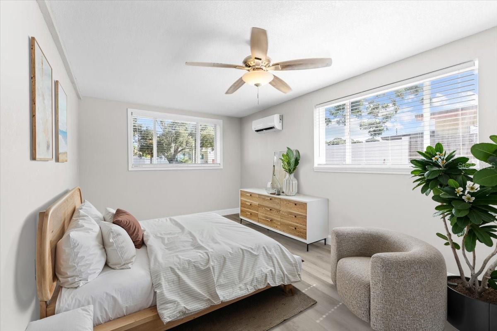
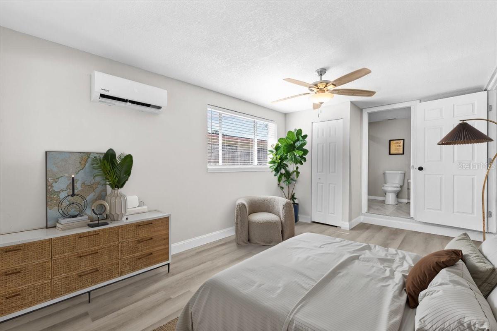
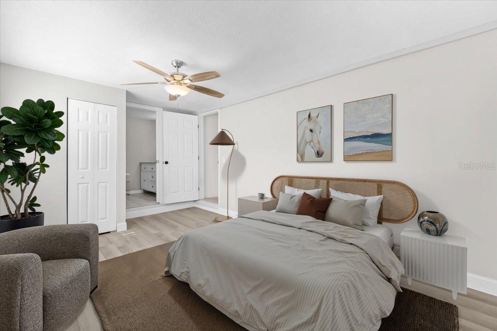
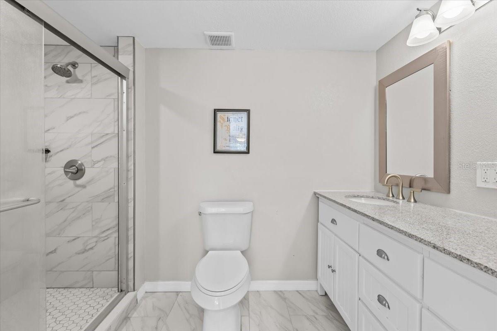
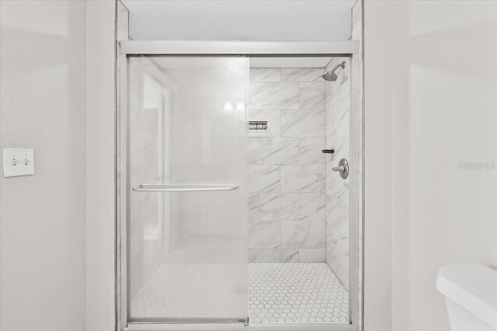
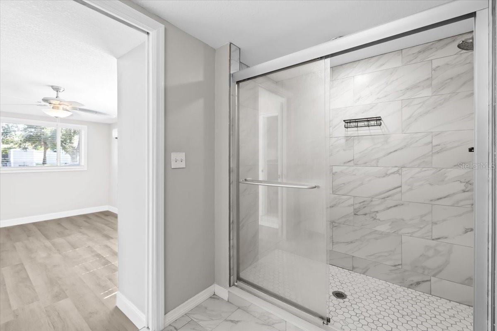
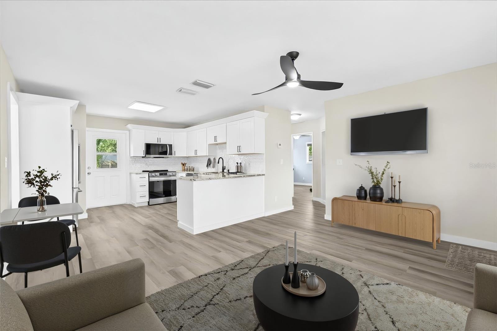
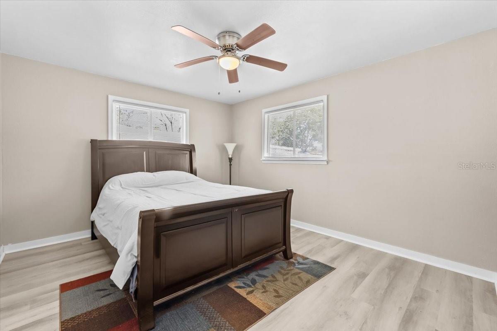
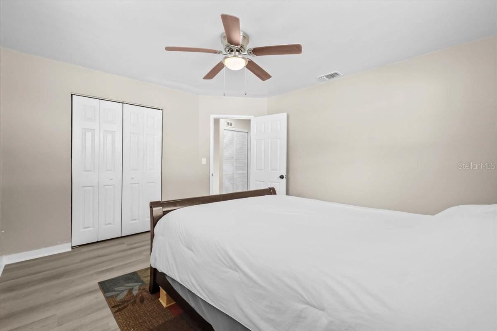
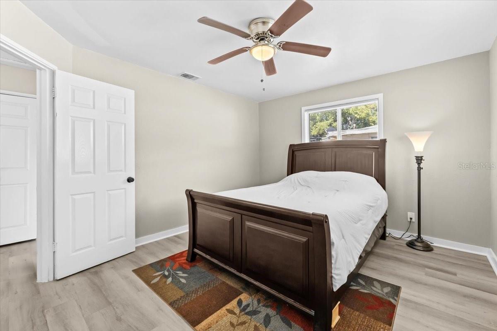
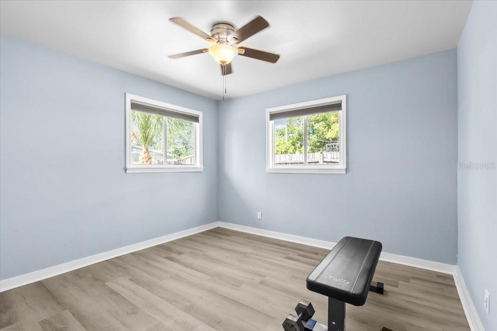
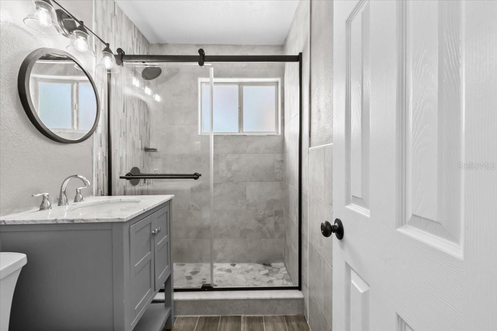
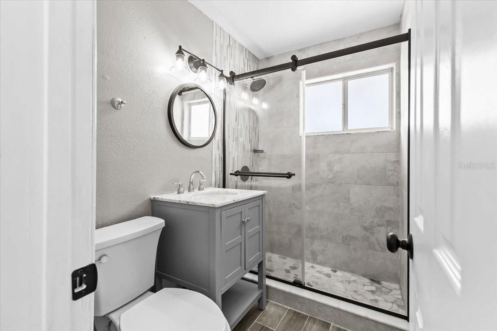
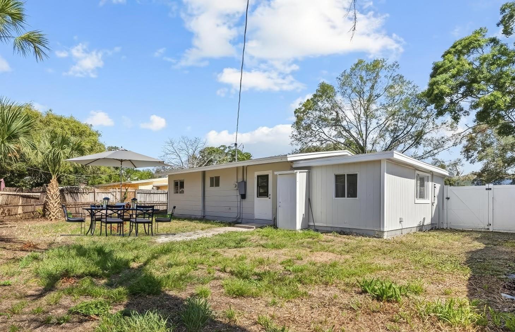
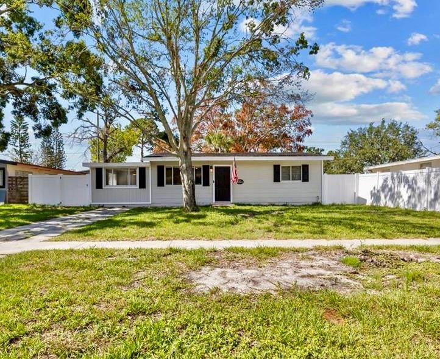
- MLS#: TB8399441 ( Residential )
- Street Address: 4718 Oklahoma Avenue
- Viewed: 6
- Price: $369,000
- Price sqft: $358
- Waterfront: No
- Year Built: 1954
- Bldg sqft: 1032
- Bedrooms: 3
- Total Baths: 2
- Full Baths: 2
- Days On Market: 105
- Additional Information
- Geolocation: 27.8837 / -82.5248
- County: HILLSBOROUGH
- City: TAMPA
- Zipcode: 33616
- Subdivision: Gandy Gardens 1
- Elementary School: Lanier
- High School: Robinson
- Provided by: COMPASS FLORIDA LLC

- DMCA Notice
-
DescriptionOne or more photo(s) has been virtually staged. Move in ready style in the heart of South Tampa. Just minutes from the Westshore Marina District, Gandy Bridge, and MacDill AFB, this home combines modern updates with a location thats always in demand. Inside, the 3 bedroom, 2 bath layout feels bright and inviting with new flooring, fresh paint, and an open flow of natural light. With a complete remodel the kitchen stands out with granite countertops, stainless steel appliances, and sleek finishes, while both bathrooms feature modern updates as well. A private primary suite creates the perfect retreat, and the fully fenced backyard offers space for entertaining or room to add a pool.
Property Location and Similar Properties
All
Similar
Features
Appliances
- Dishwasher
- Disposal
- Dryer
- Microwave
- Range
- Refrigerator
- Washer
Home Owners Association Fee
- 0.00
Carport Spaces
- 0.00
Close Date
- 0000-00-00
Cooling
- Central Air
Country
- US
Covered Spaces
- 0.00
Exterior Features
- Other
Flooring
- Laminate
Garage Spaces
- 0.00
Heating
- Electric
High School
- Robinson-HB
Insurance Expense
- 0.00
Interior Features
- Ceiling Fans(s)
- Living Room/Dining Room Combo
- Open Floorplan
- Primary Bedroom Main Floor
- Thermostat
- Window Treatments
Legal Description
- GANDY GARDENS 1 W 63 FT OF E 63.5 FT OF LOT 10 BLOCK 4
Levels
- One
Living Area
- 1032.00
Area Major
- 33616 - Tampa
Net Operating Income
- 0.00
Occupant Type
- Owner
Open Parking Spaces
- 0.00
Other Expense
- 0.00
Parcel Number
- A-08-30-18-3XE-000004-00010.0
Property Type
- Residential
Roof
- Shingle
School Elementary
- Lanier-HB
Sewer
- Public Sewer
Tax Year
- 2024
Township
- 30
Utilities
- BB/HS Internet Available
- Cable Available
- Electricity Connected
- Water Connected
Virtual Tour Url
- https://www.propertypanorama.com/instaview/stellar/TB8399441
Water Source
- Public
Year Built
- 1954
Zoning Code
- RS-60
Listing Data ©2025 Greater Tampa Association of REALTORS®
The information provided by this website is for the personal, non-commercial use of consumers and may not be used for any purpose other than to identify prospective properties consumers may be interested in purchasing.Display of MLS data is usually deemed reliable but is NOT guaranteed accurate.
Datafeed Last updated on October 4, 2025 @ 12:00 am
©2006-2025 brokerIDXsites.com - https://brokerIDXsites.com
