
- Jim Tacy, Broker
- Tropic Shores Realty
- Mobile: 352.279.4408
- Office: 352.556.4875
- tropicshoresrealty@gmail.com
Share this property:
Contact Jim Tacy
Schedule A Showing
Request more information
- Home
- Property Search
- Search results
- 4725 Legacy Park Drive, TAMPA, FL 33611
Property Photos
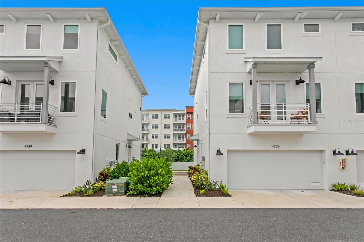

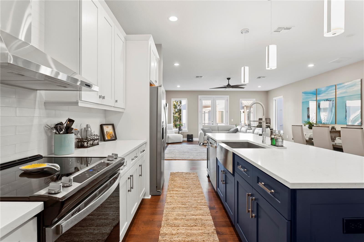
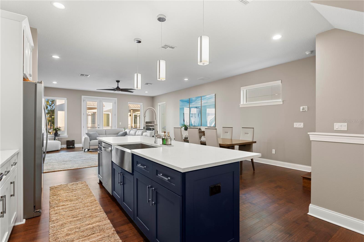
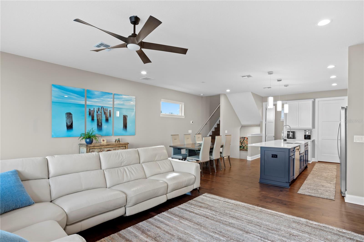
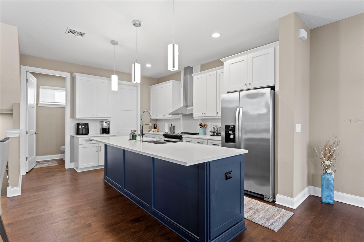
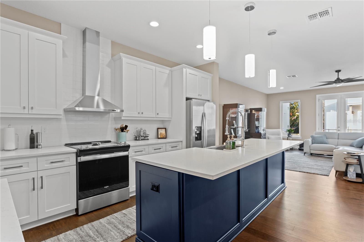
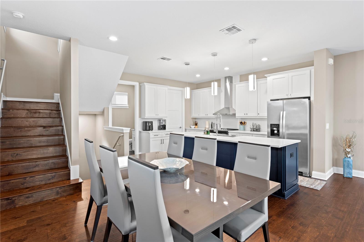
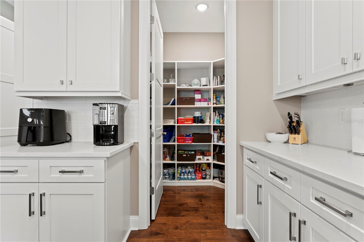
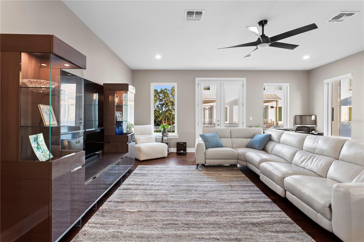
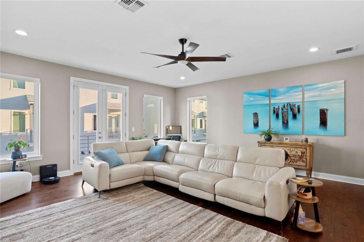
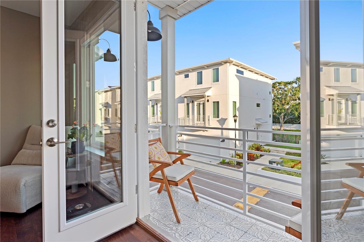
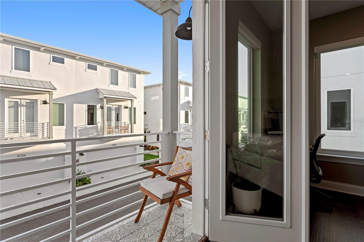
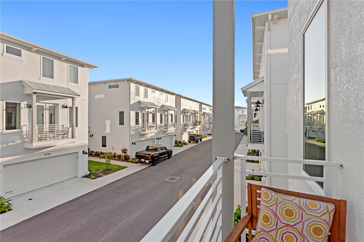
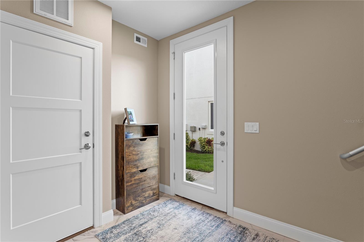
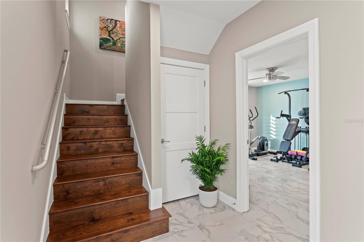
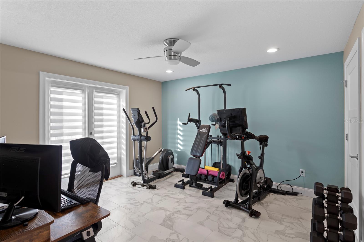
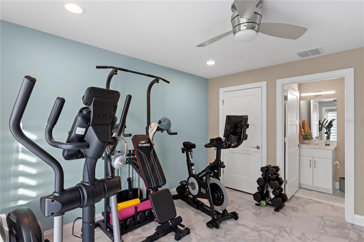
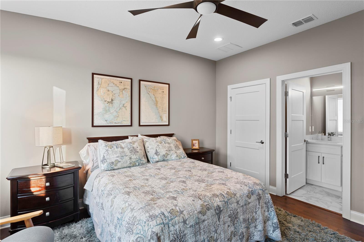
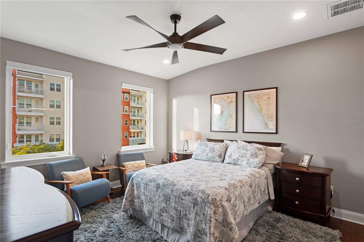
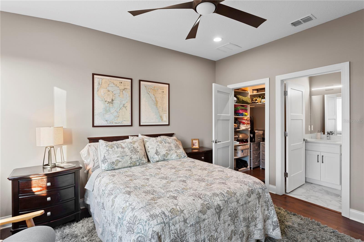
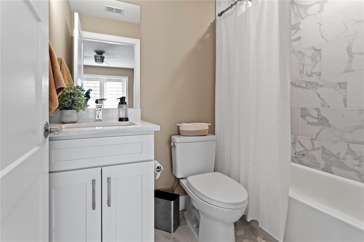
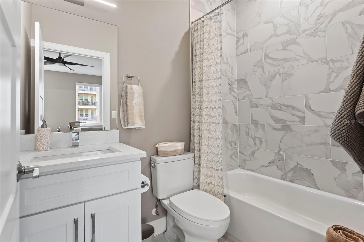
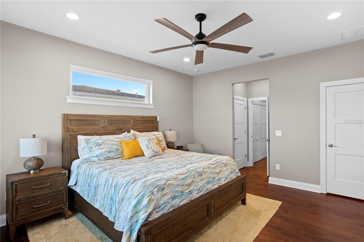
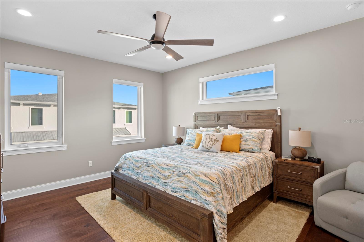
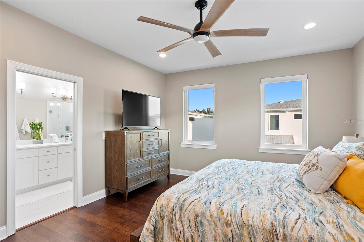
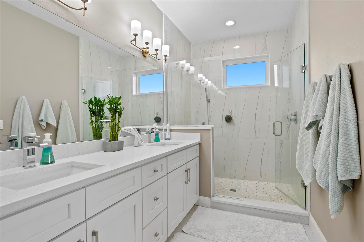

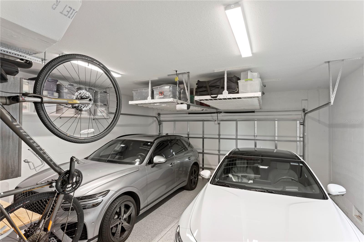
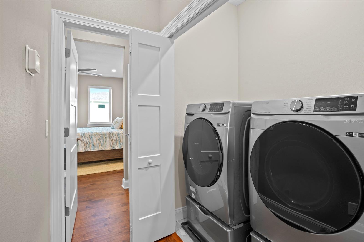
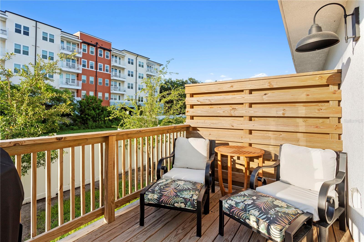
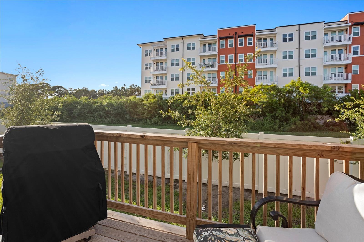
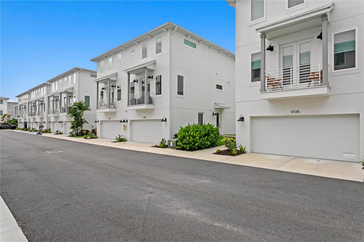
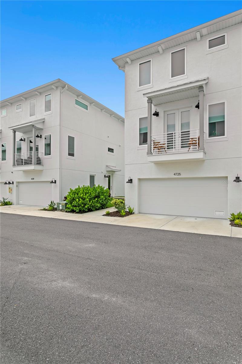
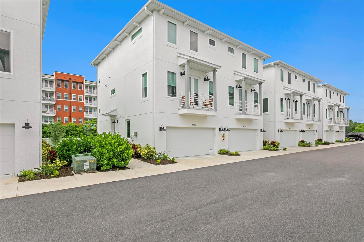
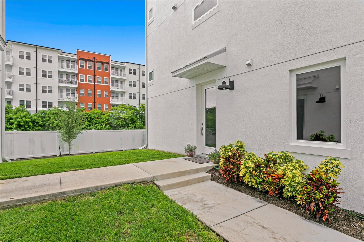
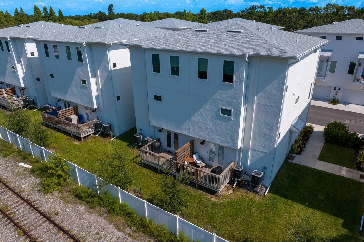
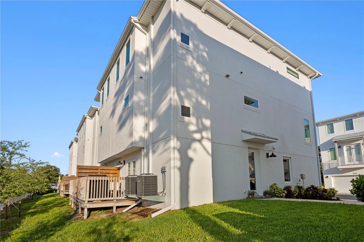
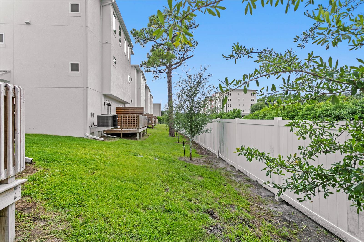
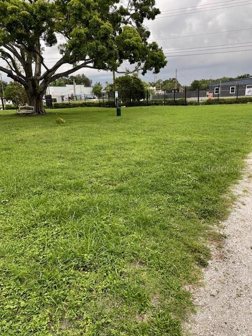
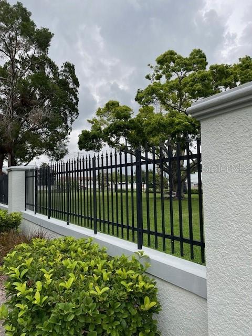
- MLS#: TB8398483 ( Residential )
- Street Address: 4725 Legacy Park Drive
- Viewed: 95
- Price: $649,900
- Price sqft: $257
- Waterfront: No
- Year Built: 2023
- Bldg sqft: 2531
- Bedrooms: 3
- Total Baths: 4
- Full Baths: 3
- 1/2 Baths: 1
- Garage / Parking Spaces: 2
- Days On Market: 102
- Additional Information
- Geolocation: 27.8863 / -82.5243
- County: HILLSBOROUGH
- City: TAMPA
- Zipcode: 33611
- Subdivision: Legacy Park Twnhms
- Elementary School: Anderson
- Middle School: Madison
- High School: Robinson
- Provided by: COASTAL PROPERTIES GROUP INTER
- Contact: Donald Breckenridge
- 813-553-6869

- DMCA Notice
-
DescriptionStep into your dream townhome in this quiet GATED COMMUNITY in the Marina District, where timeless style meets comfort in a beautiful modern three story residence designed to fit any lifestyle or anyone who loves the convenience of South Tampa life. From the moment you enter , you'll appreciate the spacious open foyer that welcomes you home. The first floor features a versatile en suite bedroom with full bath perfect for guest suite , home office , or bonus room. A dual AC system with three zones ensures efficient cooling all year long. Upstairs, the expansive second floor is the heart of the home, offering an airy, open concept great room that effortlessly combines the kitchen, dining , and living spaces. The chef inspired kitchen showcases sleek quartz countertops , stainless steel appliances , an abundance of shaker cabinetry , and a generous pantry closet. Each bedroom is generously sized , featuring en suite baths that make mornings easy and privacy a given. The primary suite is a true retreat with a spacious layout and ample closet storage. Enjoy your morning coffee or unwind in the evenings on the private balcony accessible from the living room or first floor deck perfect for soaking in peaceful views. The garage has built in cabinets, epoxy floor, and built in shelves and mounted ceiling shelves. 2 CAR GARAGE and a GATED COMMUNITY. Legacy Park offers residents a true resort life style with amenities like a sparkling pool , heated spa , clubhouse , and a large gated dog park for furry friends. The HOA takes care of water , sewer , trash , exterior maintenance , and landscaping , so you can spend more time enjoying life and less time on chores. Perfectly positioned between Downtown Tampa and Downtown St Pete , this location provides unbeatable access to the area's best restaurants , shopping , and entertainment. Popular spots like Bayshore Boulevard, Hyde Park, Salt Shack, Hula Bay, Tampa International Airport, MacDill Airforce Base , and scenic waterfront dining are just a few minutes away. Schedule your private showing today and discover why so many people are calling Legacy Park HOME.
Property Location and Similar Properties
All
Similar
Features
Appliances
- Dishwasher
- Disposal
- Dryer
- Electric Water Heater
- Exhaust Fan
- Ice Maker
- Microwave
- Range
- Range Hood
- Refrigerator
- Washer
Association Amenities
- Clubhouse
Home Owners Association Fee
- 508.00
Home Owners Association Fee Includes
- Common Area Taxes
- Pool
- Electricity
- Maintenance Structure
- Maintenance Grounds
- Recreational Facilities
Association Name
- Tracy Ingram
Association Phone
- 813-968-5665
Carport Spaces
- 0.00
Close Date
- 0000-00-00
Cooling
- Central Air
- Zoned
Country
- US
Covered Spaces
- 0.00
Exterior Features
- Balcony
Fencing
- Fenced
- Vinyl
Flooring
- Ceramic Tile
- Hardwood
- Tile
Garage Spaces
- 2.00
Heating
- Central
- Electric
- Heat Pump
- Zoned
High School
- Robinson-HB
Insurance Expense
- 0.00
Interior Features
- Ceiling Fans(s)
- Eat-in Kitchen
- High Ceilings
- Kitchen/Family Room Combo
- Open Floorplan
- PrimaryBedroom Upstairs
- Solid Surface Counters
- Stone Counters
- Walk-In Closet(s)
Legal Description
- LEGACY PARK TOWNHOMES LOT 103 LESS E 2.67 FT
Levels
- Three Or More
Living Area
- 2131.00
Lot Features
- Cleared
- Greenbelt
- Landscaped
- Level
- Near Marina
- Near Public Transit
- Sidewalk
- Paved
- Private
Middle School
- Madison-HB
Area Major
- 33611 - Tampa
Net Operating Income
- 0.00
Occupant Type
- Owner
Open Parking Spaces
- 0.00
Other Expense
- 0.00
Parcel Number
- A-08-30-18-94D-000000-00103.0
Parking Features
- Garage Door Opener
- Ground Level
- Off Street
Pets Allowed
- Cats OK
- Dogs OK
- Number Limit
Pool Features
- Gunite
- In Ground
Possession
- Close Of Escrow
Property Condition
- Completed
Property Type
- Residential
Roof
- Shingle
School Elementary
- Anderson-HB
Sewer
- Public Sewer
Tax Year
- 2024
Township
- 30
Utilities
- Cable Connected
- Electricity Connected
- Public
- Sewer Connected
- Water Connected
View
- Park/Greenbelt
- Trees/Woods
Views
- 95
Virtual Tour Url
- https://www.propertypanorama.com/instaview/stellar/TB8398483
Water Source
- Public
Year Built
- 2023
Zoning Code
- PD
Listing Data ©2025 Greater Tampa Association of REALTORS®
The information provided by this website is for the personal, non-commercial use of consumers and may not be used for any purpose other than to identify prospective properties consumers may be interested in purchasing.Display of MLS data is usually deemed reliable but is NOT guaranteed accurate.
Datafeed Last updated on October 5, 2025 @ 12:00 am
©2006-2025 brokerIDXsites.com - https://brokerIDXsites.com
