
- Jim Tacy, Broker
- Tropic Shores Realty
- Mobile: 352.279.4408
- Office: 352.556.4875
- tropicshoresrealty@gmail.com
Share this property:
Contact Jim Tacy
Schedule A Showing
Request more information
- Home
- Property Search
- Search results
- 2701 Poplar Avenue, TAMPA, FL 33602
Property Photos
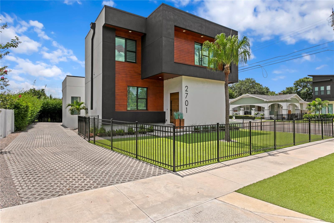

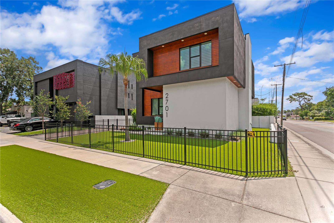
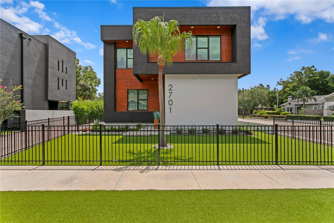
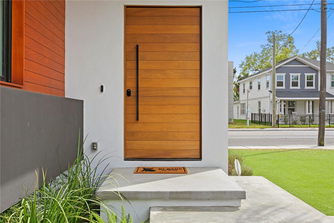
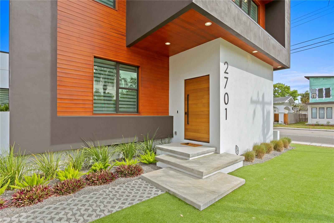
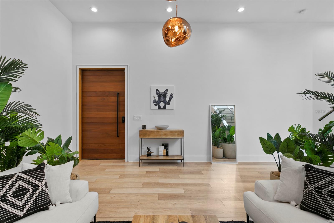
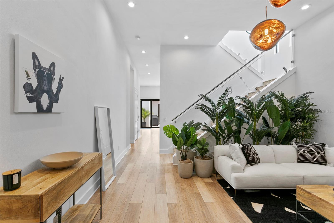
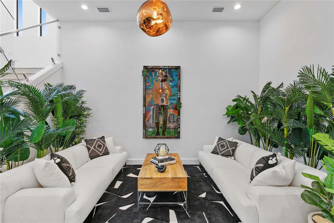
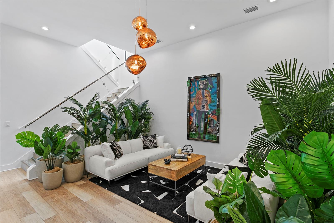
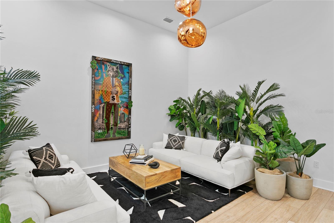
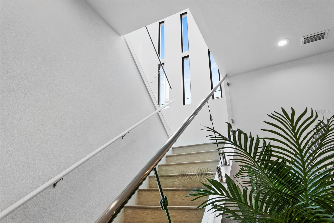
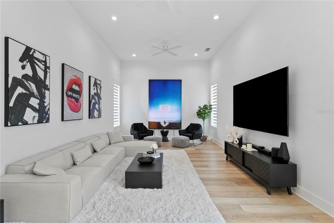
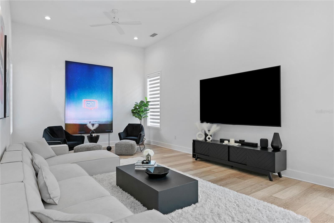

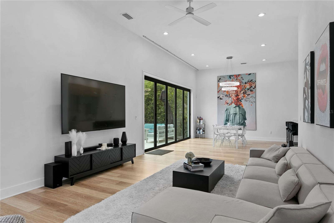
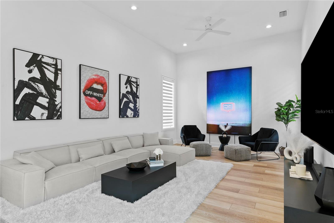
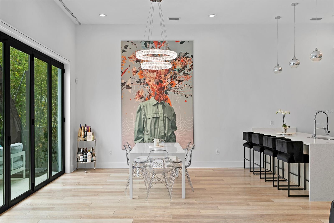
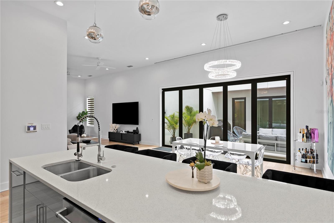
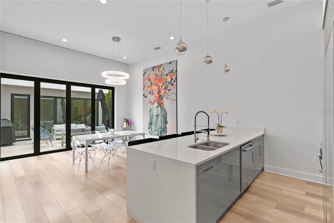
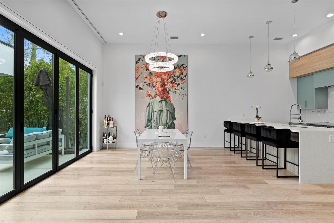
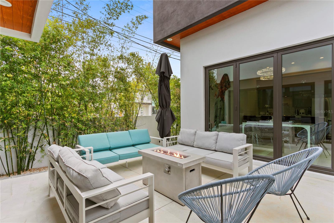
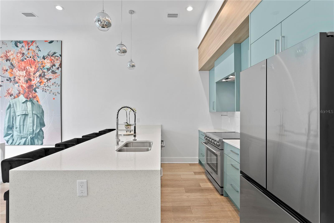
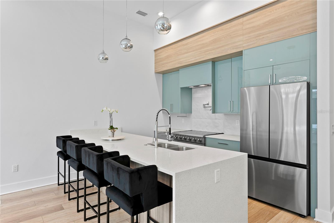
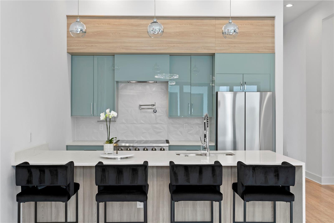
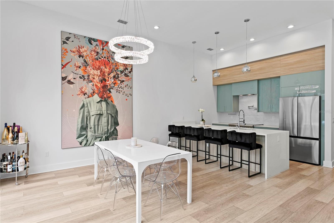
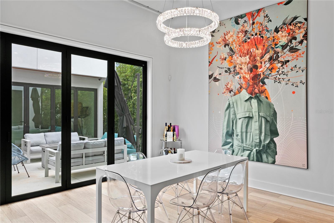
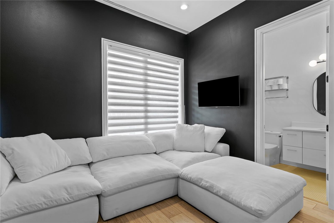
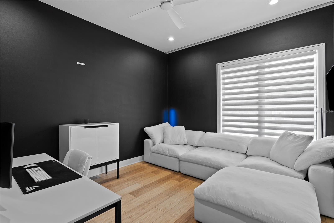
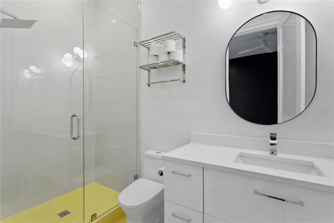
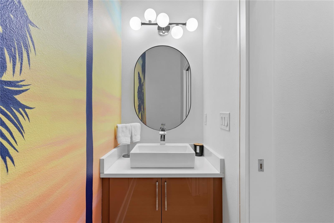
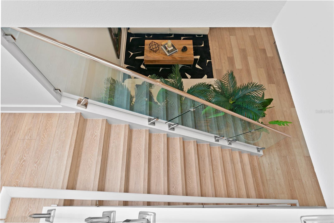
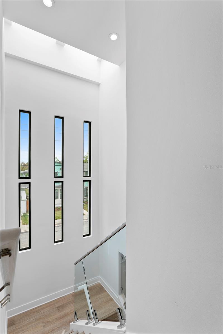
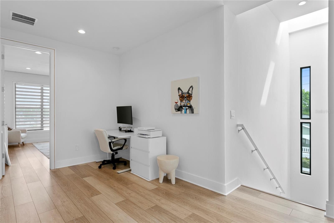
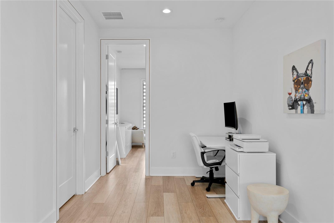
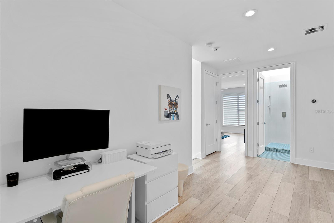
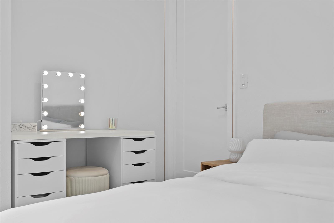
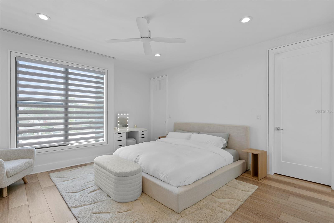
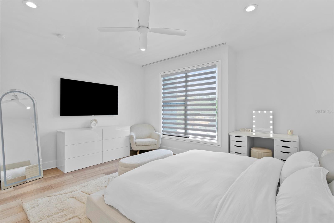
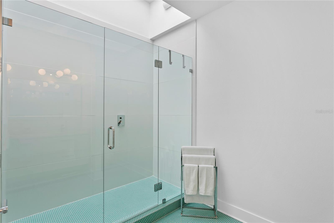
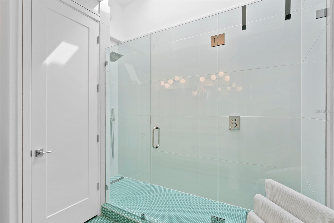
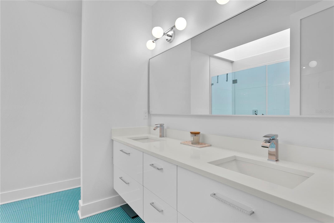
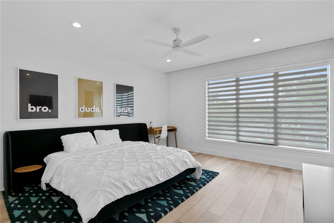
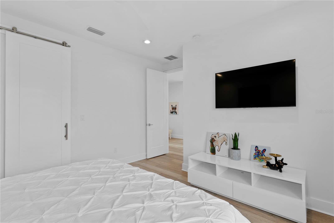
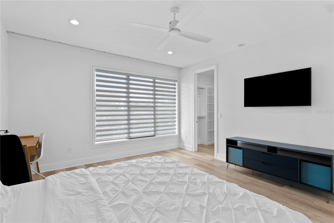
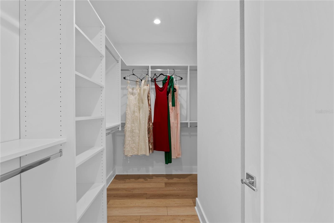
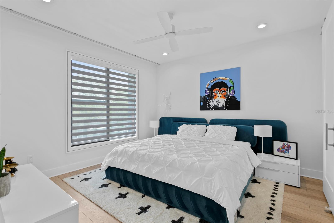
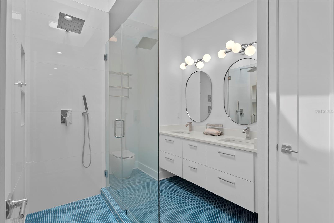
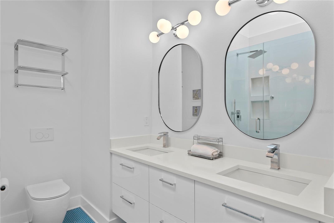
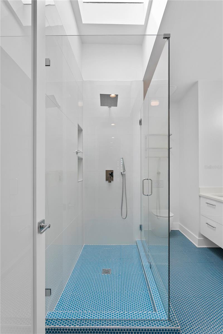
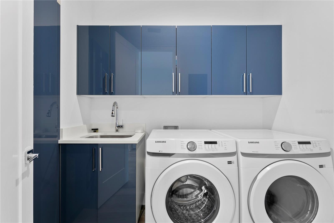
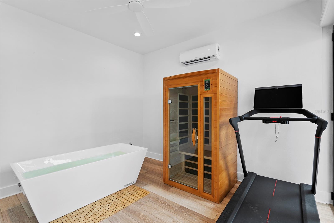
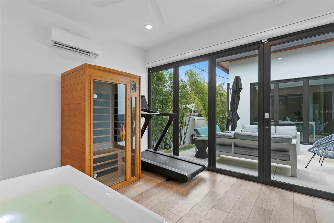
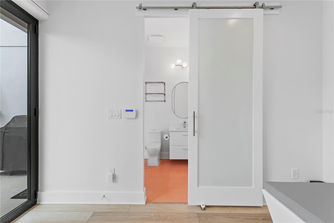
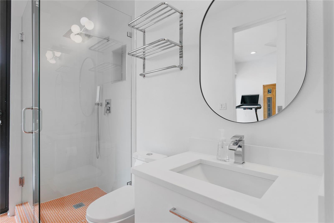
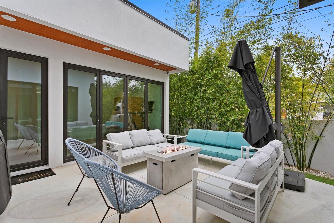
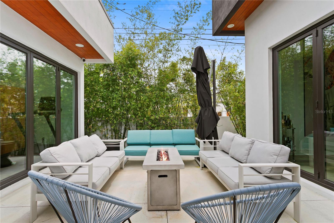
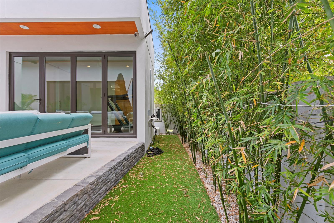
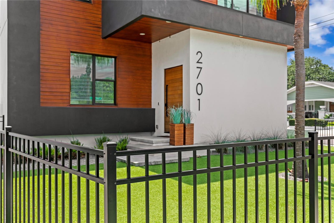
- MLS#: TB8396815 ( Residential )
- Street Address: 2701 Poplar Avenue
- Viewed: 342
- Price: $1,500,000
- Price sqft: $365
- Waterfront: No
- Year Built: 2022
- Bldg sqft: 4109
- Bedrooms: 5
- Total Baths: 5
- Full Baths: 4
- 1/2 Baths: 1
- Garage / Parking Spaces: 2
- Days On Market: 146
- Additional Information
- Geolocation: 27.9671 / -82.4714
- County: HILLSBOROUGH
- City: TAMPA
- Zipcode: 33602
- Subdivision: Riverside Heights
- Provided by: COLDWELL BANKER REALTY
- Contact: Erin Bunke
- 813-253-2444

- DMCA Notice
-
DescriptionModern Luxury meets Timeless Artistry in this 2022 built masterpiece, perfectly positioned in one of Tampas most sought out after neighborhoods, Riverside Heights. Walking in youll be greeted by soaring 12 ceilings as they set the stage for an open, airy ambience, while bespoke design touches create an elevated living experience. This 5 bedroom, 4.5 bathroom home features a desirable first floor bedroom suite along with a detached one bedroom, one bathroom retreat ideal as a wellness studio, private office, or versatile guest space. The heart of the home is wrapped around the most beautiful kitchen with stunning powder blue lacquered cabinetry along with the dramatic waterfall edge quartz bar anchors the space alongside premium stainless steel appliances, generous eat in seating, and thoughtful storage. Beautiful flooring throughout enhances the homes sleek and artistic character. Head upstairs and find the master retreat with the most beautiful skylights in the primary bathroom equipped with two walk in closets. You'll also find a convenient space upstairs and 3 additional bedrooms along with two bathrooms upstairs. Expansive windows invite natural light and frame the inviting outdoor living area perfect for intimate gatherings or weekend entertaining. Enjoy the convenience of walking to Armature Works and exploring what the Heights has to offer along with their vibrant dining scene, with beloved family owned restaurants just steps away. Minutes from Downtown Tampa 15 minutes from Tampa International Airport, and 30 minutes away from some of the best beaches. This is more than a home its a statement of modern elegance in the heart of Tampa.
Property Location and Similar Properties
All
Similar
Features
Appliances
- Dishwasher
- Disposal
Home Owners Association Fee
- 0.00
Carport Spaces
- 0.00
Close Date
- 0000-00-00
Cooling
- Central Air
Country
- US
Covered Spaces
- 0.00
Exterior Features
- Lighting
- Other
- Private Mailbox
Fencing
- Other
Flooring
- Luxury Vinyl
- Other
Garage Spaces
- 2.00
Heating
- Central
Insurance Expense
- 0.00
Interior Features
- Ceiling Fans(s)
- Eat-in Kitchen
- High Ceilings
- Kitchen/Family Room Combo
- Open Floorplan
- Solid Surface Counters
- Thermostat
- Walk-In Closet(s)
- Window Treatments
Legal Description
- SUBURB ROYAL THE SOUTH 1/2 OF THE FOLLOWING LOTS 4 AND 5 BLOCK 23
Levels
- Two
Living Area
- 3749.00
Area Major
- 33602 - Tampa
Net Operating Income
- 0.00
Occupant Type
- Owner
Open Parking Spaces
- 0.00
Other Expense
- 0.00
Parcel Number
- A-11-29-18-4QE-000023-00004.1
Property Type
- Residential
Roof
- Membrane
Sewer
- Public Sewer
Tax Year
- 2024
Township
- 29
Utilities
- Electricity Connected
- Water Connected
Views
- 342
Virtual Tour Url
- https://www.propertypanorama.com/instaview/stellar/TB8396815
Water Source
- Public
Year Built
- 2022
Zoning Code
- RS-50
Listing Data ©2026 Greater Tampa Association of REALTORS®
The information provided by this website is for the personal, non-commercial use of consumers and may not be used for any purpose other than to identify prospective properties consumers may be interested in purchasing.Display of MLS data is usually deemed reliable but is NOT guaranteed accurate.
Datafeed Last updated on January 1, 2026 @ 12:00 am
©2006-2026 brokerIDXsites.com - https://brokerIDXsites.com
