
- Jim Tacy, Broker
- Tropic Shores Realty
- Mobile: 352.279.4408
- Office: 352.556.4875
- tropicshoresrealty@gmail.com
Share this property:
Contact Jim Tacy
Schedule A Showing
Request more information
- Home
- Property Search
- Search results
- 1502 Marsh Wood Drive, SEFFNER, FL 33584
Property Photos
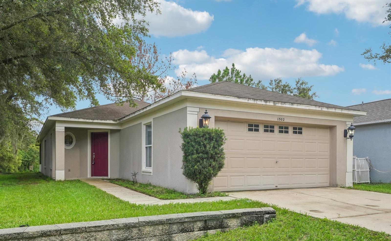

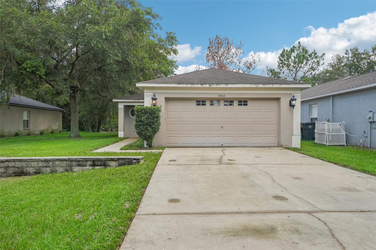
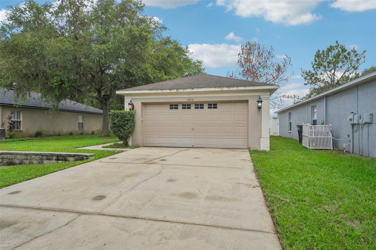
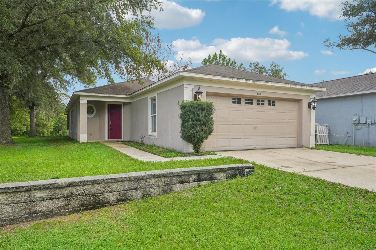
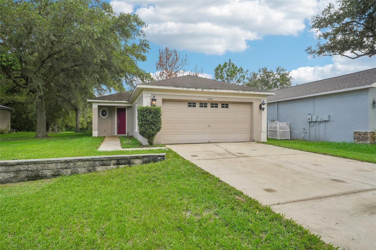
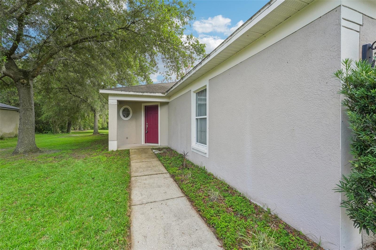
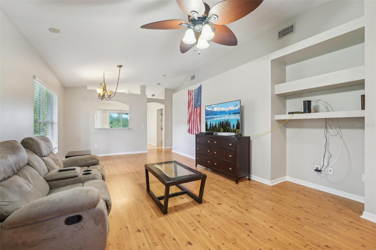
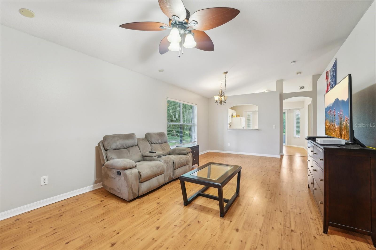
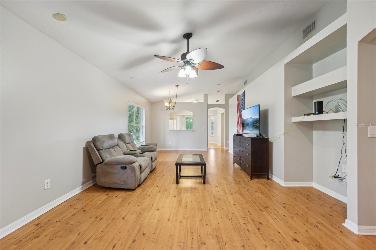
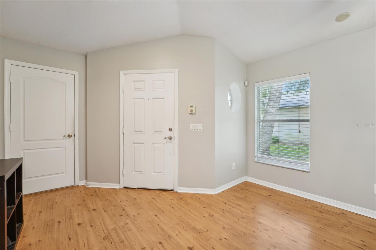
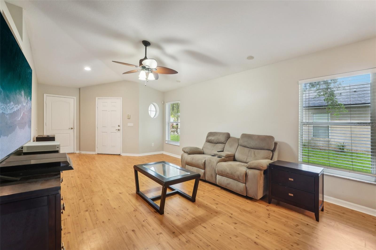
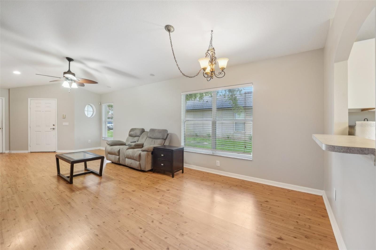
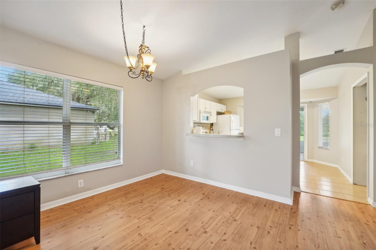
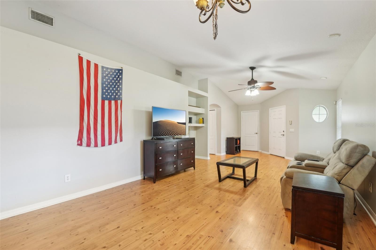
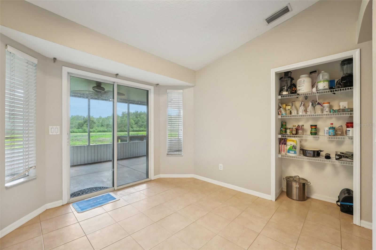
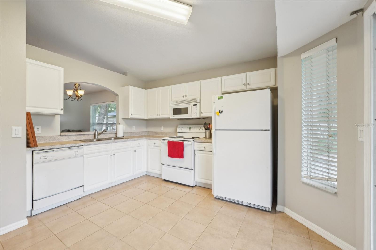
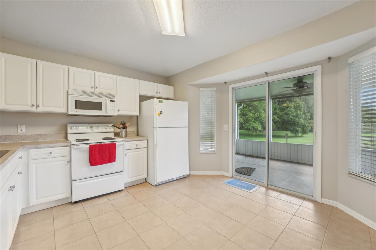
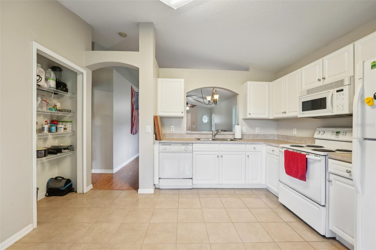
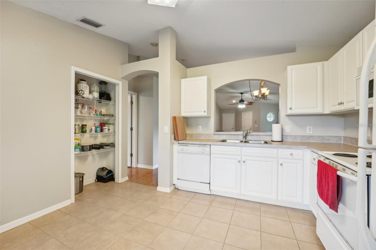
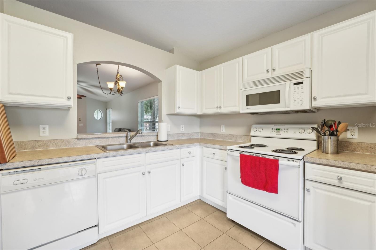
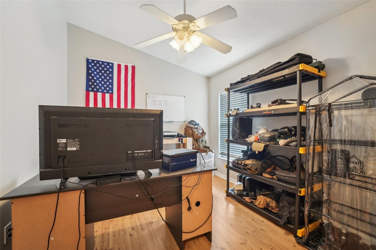
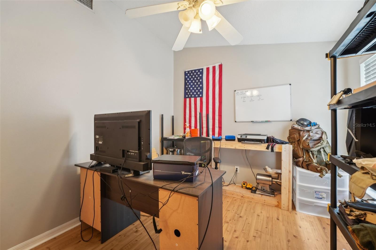
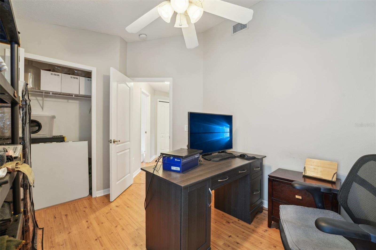
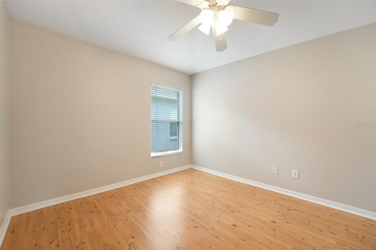
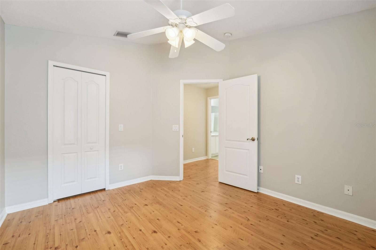
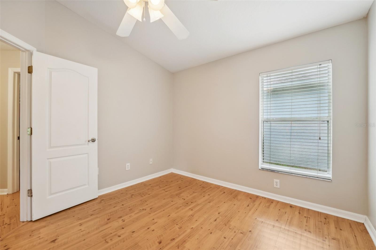
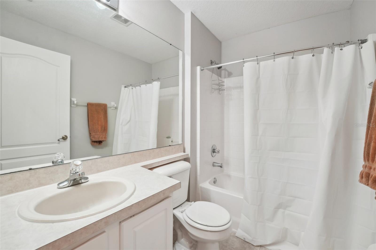
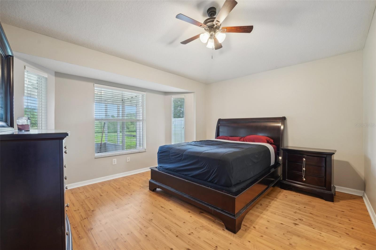
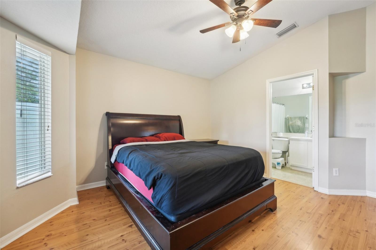
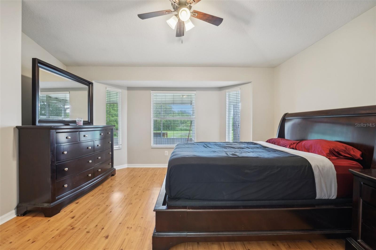
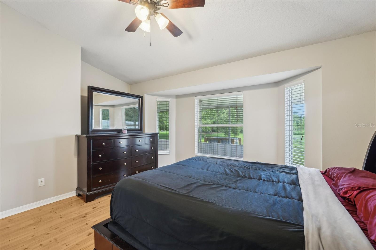
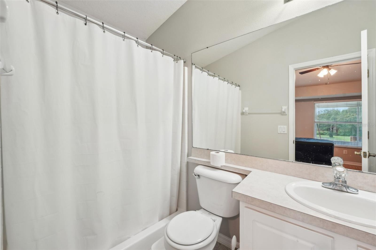
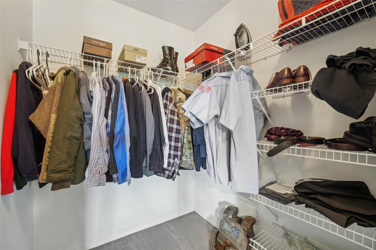
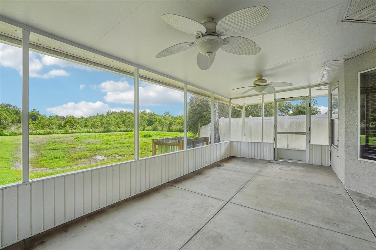
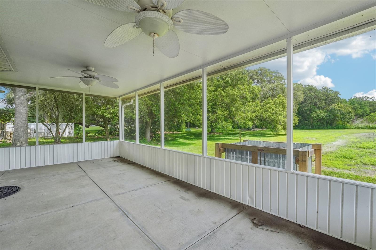
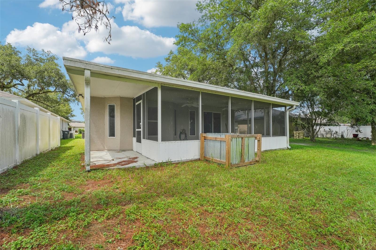
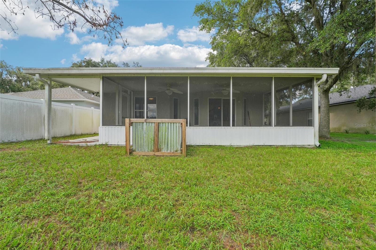
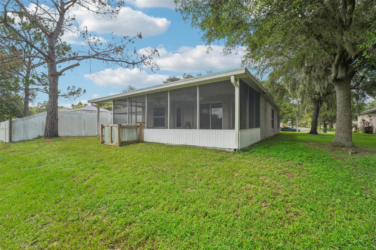
- MLS#: TB8394127 ( Residential )
- Street Address: 1502 Marsh Wood Drive
- Viewed: 72
- Price: $310,000
- Price sqft: $239
- Waterfront: No
- Year Built: 2004
- Bldg sqft: 1296
- Bedrooms: 3
- Total Baths: 2
- Full Baths: 2
- Days On Market: 119
- Additional Information
- Geolocation: 27.9851 / -82.2548
- County: HILLSBOROUGH
- City: SEFFNER
- Zipcode: 33584
- Subdivision: Chestnut Forest
- Elementary School: Colson
- Middle School: Burnett
- High School: Armwood

- DMCA Notice
-
DescriptionWelcome to a quiet retreat nestled in the heart of Seffner. This meticulously maintained home offers comfort and modern convenience. Located in a serene neighborhood known for its peaceful surroundings and convenient access to local amenities, this spacious residence features 3 bedrooms and 2 bathrooms. The spacious kitchen is equipped with laminate countertops, white appliances and ample storage space, catering to culinary enthusiasts. Expansive living and dining areas provide ample room for relaxation and hosting gatherings. The luxurious primary suite includes a walk in closet, ensuite bathroom and a private retreat from daily life. Outside the covered porch onlooks a large backyard with lush landscaping perfect for outdoor activities and enjoying Florida's sunny weather. Additional highlights include a two car garage, in garage laundry and open floor plan. This deed restricted neighborhood features sidewalks and a park with convenient access to shopping, dining, schools, and major highways. Don't miss the opportunity to own this magnificent starter home in Seffner. Schedule your showing today!
Property Location and Similar Properties
All
Similar
Features
Appliances
- Dishwasher
- Dryer
- Electric Water Heater
- Range Hood
- Refrigerator
- Washer
Association Amenities
- Park
Home Owners Association Fee
- 140.00
Home Owners Association Fee Includes
- Common Area Taxes
Association Name
- McNeil Management
Carport Spaces
- 0.00
Close Date
- 0000-00-00
Cooling
- Central Air
Country
- US
Covered Spaces
- 0.00
Exterior Features
- Sidewalk
- Sliding Doors
Flooring
- Ceramic Tile
Furnished
- Unfurnished
Garage Spaces
- 2.00
Heating
- Central
- Electric
High School
- Armwood-HB
Insurance Expense
- 0.00
Interior Features
- Cathedral Ceiling(s)
- Ceiling Fans(s)
- Living Room/Dining Room Combo
- Primary Bedroom Main Floor
- Split Bedroom
- Walk-In Closet(s)
Legal Description
- CHESTNUT FOREST LOT 30
Levels
- One
Living Area
- 1296.00
Lot Features
- In County
- Near Public Transit
- Sidewalk
- Paved
Middle School
- Burnett-HB
Area Major
- 33584 - Seffner
Net Operating Income
- 0.00
Occupant Type
- Vacant
Open Parking Spaces
- 0.00
Other Expense
- 0.00
Parcel Number
- U-01-29-20-654-000000-00030.0
Parking Features
- Driveway
- Garage Door Opener
- Off Street
Pets Allowed
- Cats OK
- Dogs OK
- Number Limit
- Yes
Possession
- Close Of Escrow
Property Condition
- Completed
Property Type
- Residential
Roof
- Shingle
School Elementary
- Colson-HB
Sewer
- Public Sewer
Tax Year
- 2024
Township
- 29
Utilities
- Cable Connected
- Electricity Connected
- Phone Available
- Public
- Sewer Connected
- Water Connected
View
- Trees/Woods
Views
- 72
Virtual Tour Url
- https://www.propertypanorama.com/instaview/stellar/TB8394127
Water Source
- Public
Year Built
- 2004
Zoning Code
- PD
Listing Data ©2025 Greater Tampa Association of REALTORS®
The information provided by this website is for the personal, non-commercial use of consumers and may not be used for any purpose other than to identify prospective properties consumers may be interested in purchasing.Display of MLS data is usually deemed reliable but is NOT guaranteed accurate.
Datafeed Last updated on October 5, 2025 @ 12:00 am
©2006-2025 brokerIDXsites.com - https://brokerIDXsites.com
