
- Jim Tacy, Broker
- Tropic Shores Realty
- Mobile: 352.279.4408
- Office: 352.556.4875
- tropicshoresrealty@gmail.com
Share this property:
Contact Jim Tacy
Schedule A Showing
Request more information
- Home
- Property Search
- Search results
- 4111 Swann Avenue, TAMPA, FL 33609
Property Photos
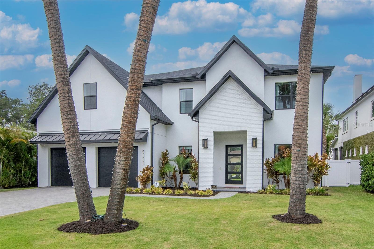

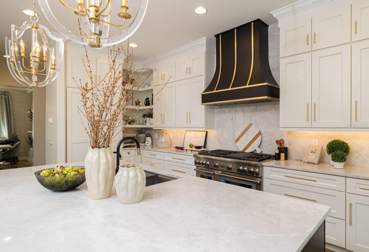
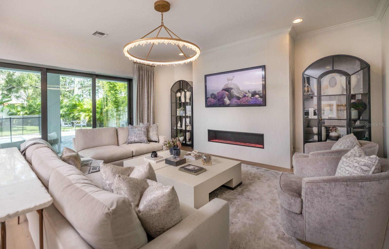
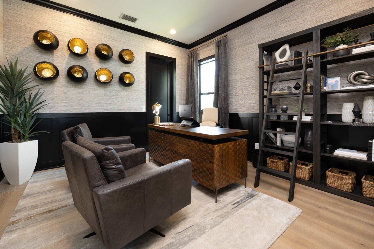
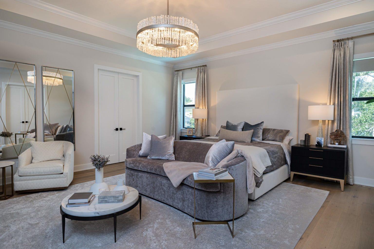
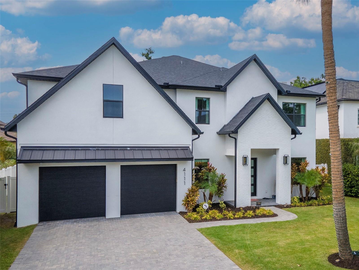
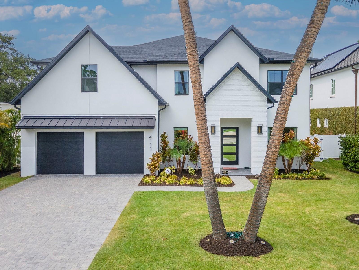
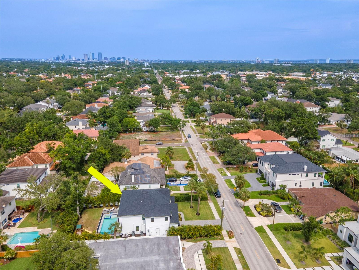
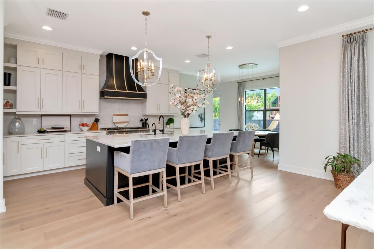
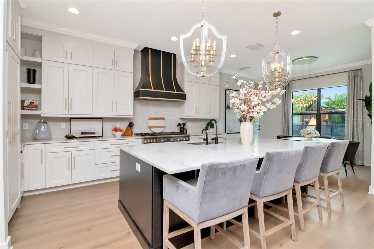
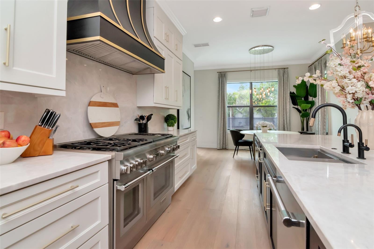
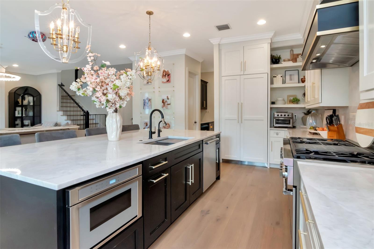
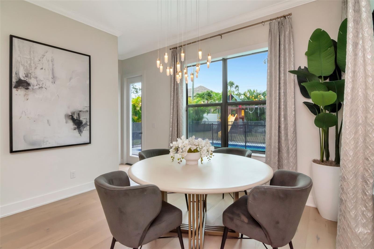
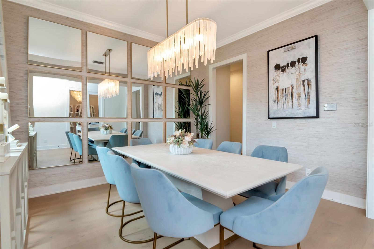
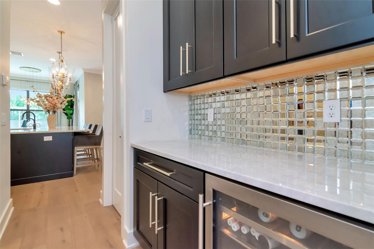
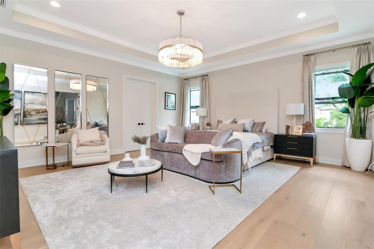
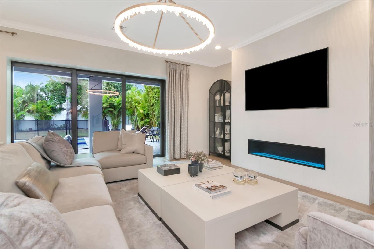
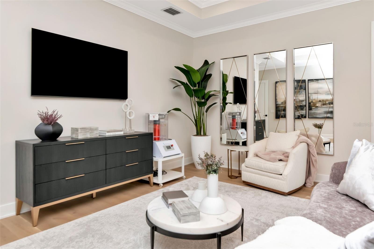
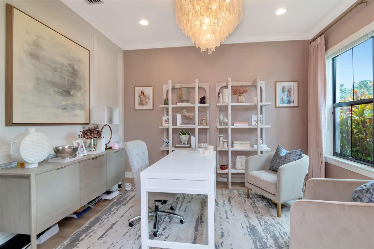
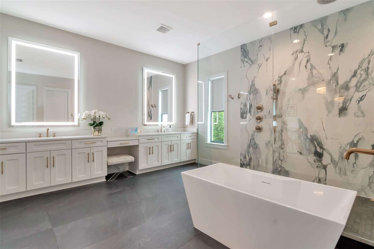
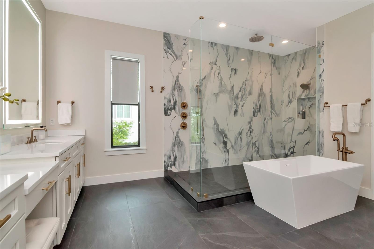
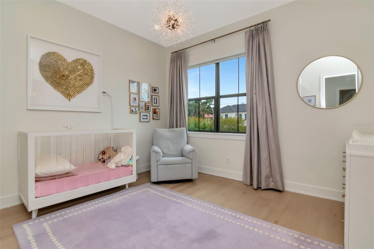
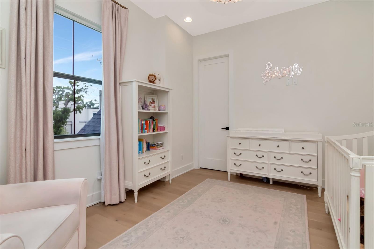
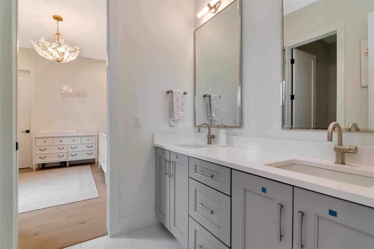
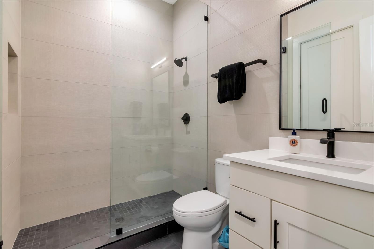
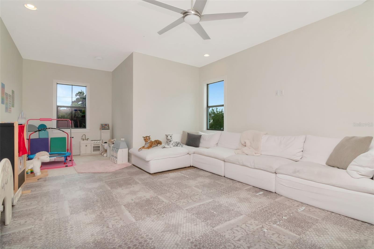
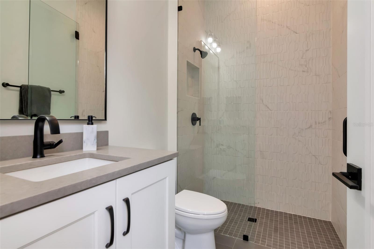
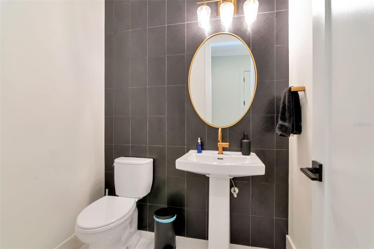
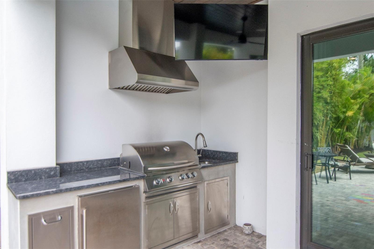
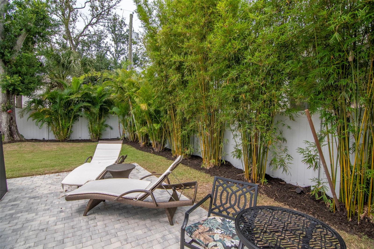
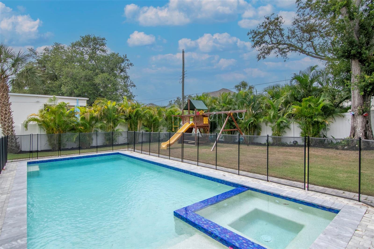
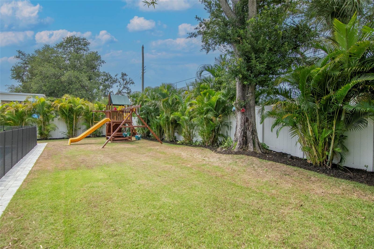
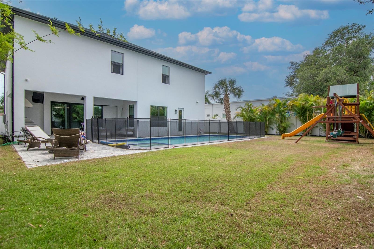
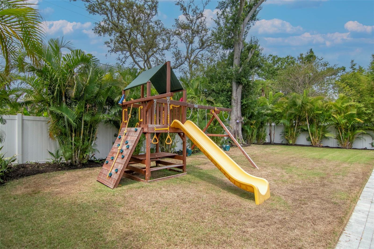
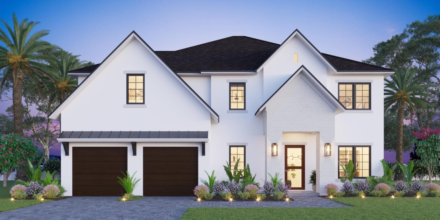
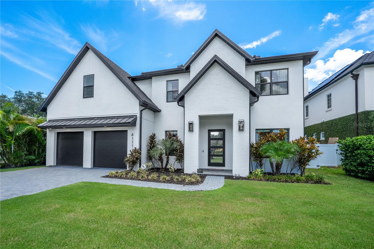
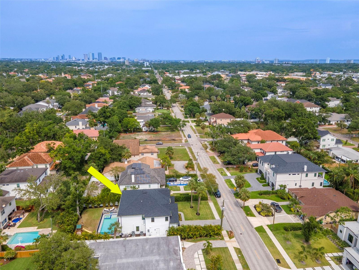
- MLS#: TB8390641 ( Residential )
- Street Address: 4111 Swann Avenue
- Viewed: 118
- Price: $2,850,000
- Price sqft: $517
- Waterfront: No
- Year Built: 2022
- Bldg sqft: 5517
- Bedrooms: 5
- Total Baths: 5
- Full Baths: 4
- 1/2 Baths: 1
- Garage / Parking Spaces: 2
- Days On Market: 87
- Additional Information
- Geolocation: 27.9379 / -82.5129
- County: HILLSBOROUGH
- City: TAMPA
- Zipcode: 33609
- Subdivision: Normandee Heights
- Elementary School: Grady HB
- Middle School: Coleman HB
- High School: Plant HB
- Provided by: SMITH & ASSOCIATES REAL ESTATE
- Contact: Leslie Minder
- 813-839-3800

- DMCA Notice
-
DescriptionWelcome to an extraordinary blend of luxury, location, and lifestyle in one of South Tampas most coveted neighborhoods. This stunning new construction masterpiece by Momentum Homes offers 5 bedrooms, 4.5 baths, and over 4,500 square feet of expertly designed living spacecrafted for both everyday comfort and elegant entertaining. This home stood high and dry with no issues throughout hurricane season 24. Built solid with block construction on both levels and impact rated Low E windows, this home marries timeless architecture with modern durability. Step inside to find wide plank white oak flooring, custom wood cabinetry, and a chefs dream kitchen featuring a 48 Thermador gas cooktop, quartz island, butlers pantry, and functional mudroom. The open concept living area is anchored by a showstopping gas fireplace and flows seamlessly into a dedicated office and media room. Retreat to the first floor guest suite with en suite bath and direct pool accessideal for visitors or multigenerational living. Upstairs, the luxurious primary suite impresses with an oversized walk in closet and spa inspired bath complete with a freestanding soaking tub and frameless glass shower. Out back, enjoy a true resort style escape: a sparkling pool and spa, covered patio with built in grill, sink, refrigerator, and lush professional landscaping framed by a classic brick paver driveway. Zoned for top rated Grady, Coleman, and Plant schools. This is more than a homeits a statement. Dont miss your chance to own a rare new construction offering in Swann Estates.
Property Location and Similar Properties
All
Similar
Features
Appliances
- Dishwasher
- Disposal
- Exhaust Fan
- Microwave
- Range
- Range Hood
- Refrigerator
- Tankless Water Heater
Home Owners Association Fee
- 0.00
Carport Spaces
- 0.00
Close Date
- 0000-00-00
Cooling
- Central Air
Country
- US
Covered Spaces
- 0.00
Exterior Features
- Rain Gutters
- Sliding Doors
Flooring
- Tile
- Wood
Furnished
- Unfurnished
Garage Spaces
- 2.00
Heating
- Central
High School
- Plant-HB
Insurance Expense
- 0.00
Interior Features
- Ceiling Fans(s)
- Kitchen/Family Room Combo
- Solid Wood Cabinets
- Stone Counters
- Walk-In Closet(s)
- Window Treatments
Legal Description
- NORMANDEE HEIGHTS W 14 FT OF LOT 17
- LOT 18 & E 5 FT OF LOT 19 BLOCK 2 AND S 1/2 OF VACATED ALLEY LYING NORTH OF LOTS
Levels
- Two
Living Area
- 4532.00
Lot Features
- City Limits
- Landscaped
Middle School
- Coleman-HB
Area Major
- 33609 - Tampa / Palma Ceia
Net Operating Income
- 0.00
Occupant Type
- Owner
Open Parking Spaces
- 0.00
Other Expense
- 0.00
Parcel Number
- A-21-29-18-3MH-000002-00017.0
Pool Features
- Indoor
- Lighting
Property Type
- Residential
Roof
- Shingle
School Elementary
- Grady-HB
Sewer
- Public Sewer
Style
- Custom
Tax Year
- 2024
Township
- 29
Utilities
- BB/HS Internet Available
- Cable Connected
- Electricity Connected
- Natural Gas Connected
Views
- 118
Virtual Tour Url
- https://www.propertypanorama.com/instaview/stellar/TB8390641
Water Source
- Public
Year Built
- 2022
Zoning Code
- RS-60
Listing Data ©2025 Greater Tampa Association of REALTORS®
The information provided by this website is for the personal, non-commercial use of consumers and may not be used for any purpose other than to identify prospective properties consumers may be interested in purchasing.Display of MLS data is usually deemed reliable but is NOT guaranteed accurate.
Datafeed Last updated on August 23, 2025 @ 12:00 am
©2006-2025 brokerIDXsites.com - https://brokerIDXsites.com
