
- Jim Tacy, Broker
- Tropic Shores Realty
- Mobile: 352.279.4408
- Office: 352.556.4875
- tropicshoresrealty@gmail.com
Share this property:
Contact Jim Tacy
Schedule A Showing
Request more information
- Home
- Property Search
- Search results
- 6214 Foster Avenue, TAMPA, FL 33611
Property Photos
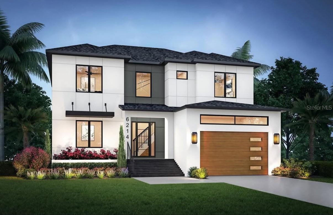

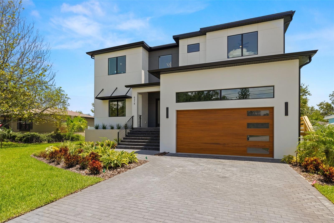
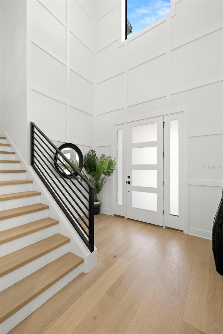
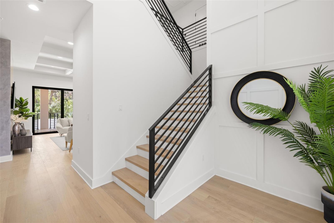
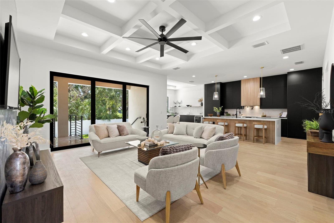
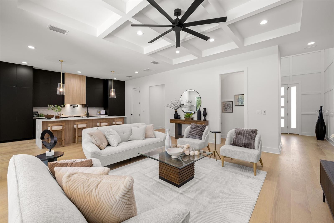
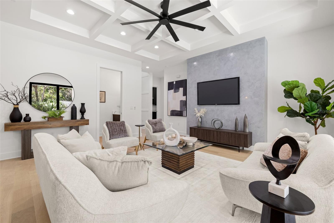
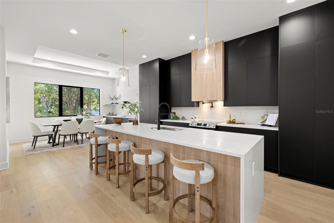
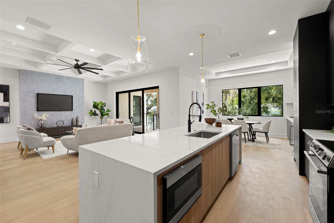
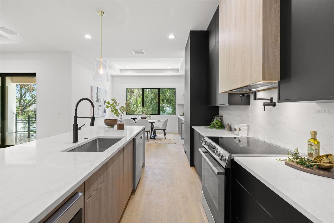
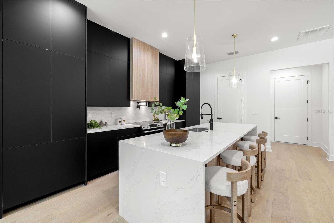
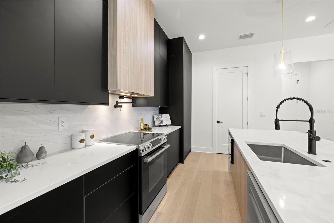
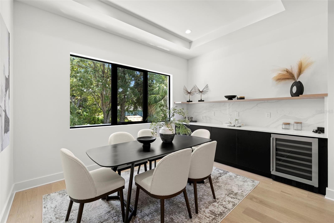
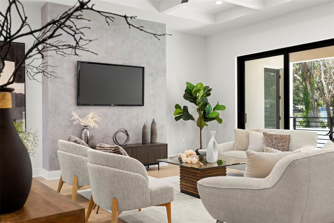
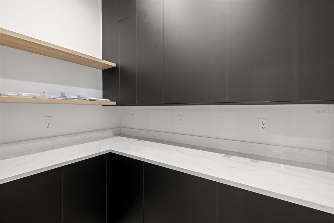
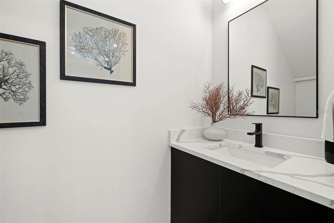
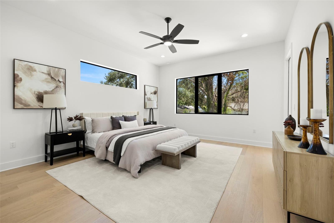
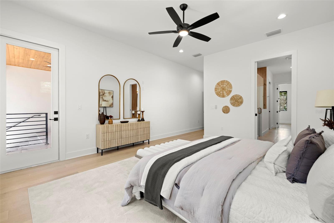
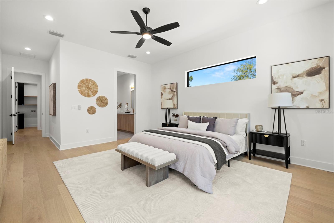
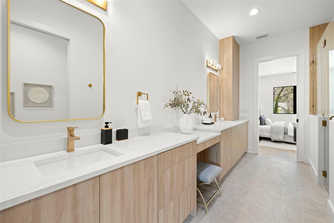
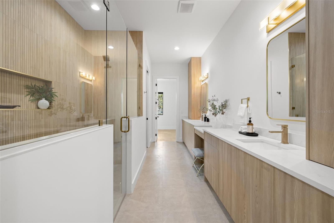
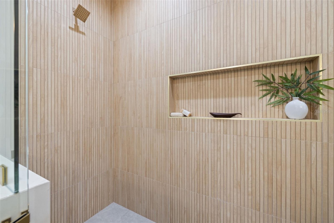
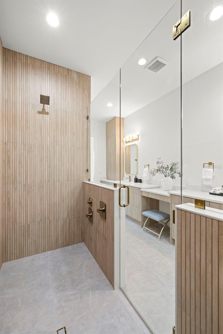
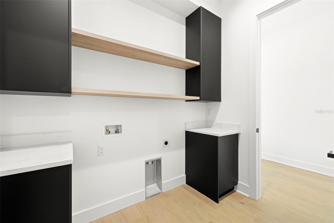
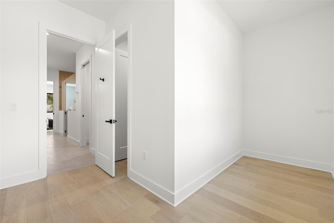
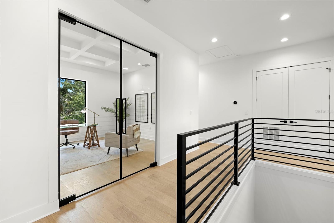
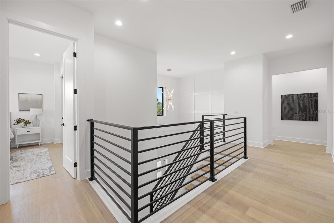
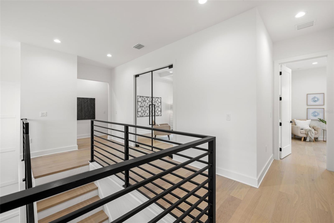
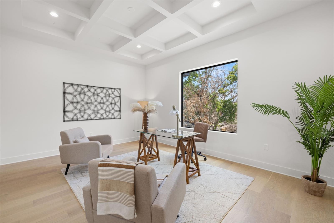
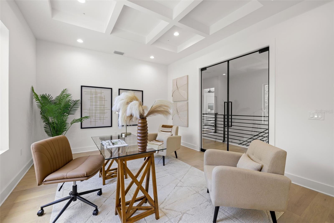
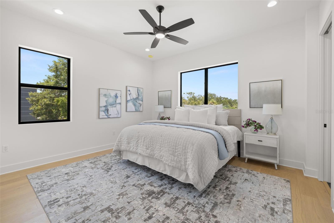
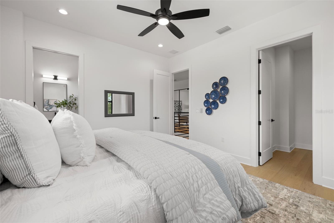
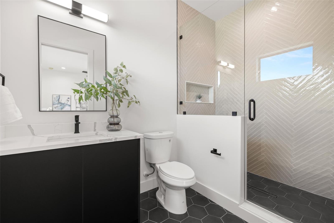
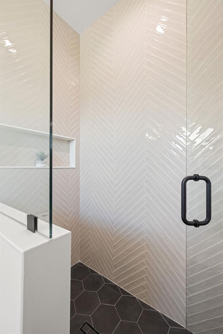
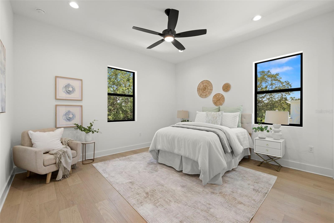
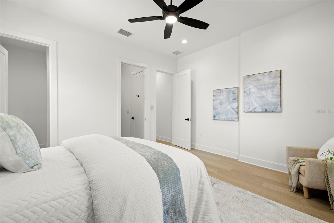
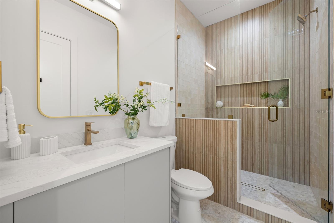
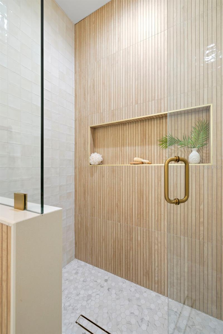
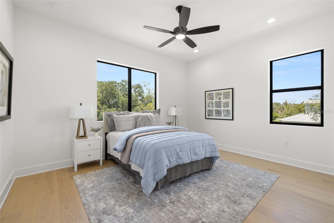
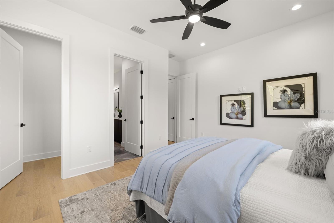
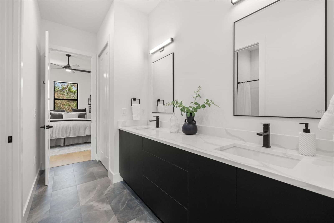
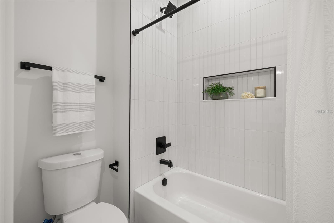
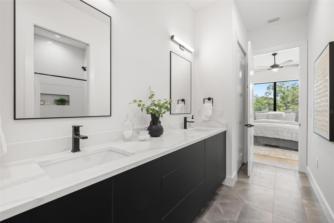
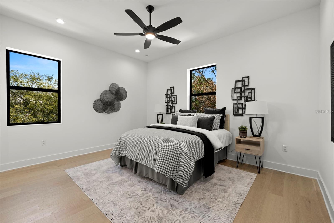
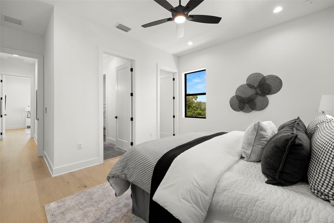
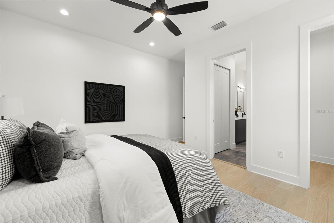
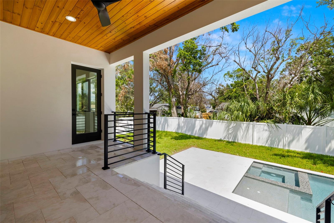
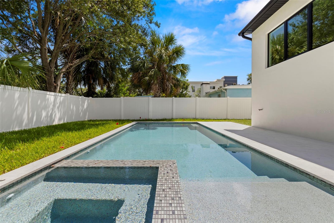
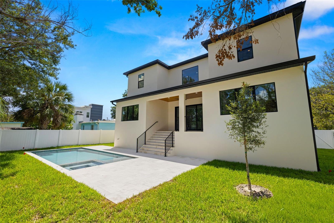
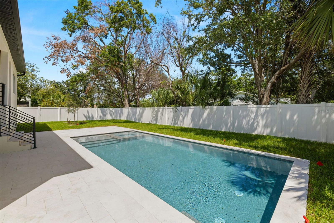
- MLS#: TB8390440 ( Residential )
- Street Address: 6214 Foster Avenue
- Viewed: 42
- Price: $1,499,000
- Price sqft: $285
- Waterfront: No
- Year Built: 2025
- Bldg sqft: 5253
- Bedrooms: 5
- Total Baths: 5
- Full Baths: 4
- 1/2 Baths: 1
- Garage / Parking Spaces: 2
- Days On Market: 76
- Additional Information
- Geolocation: 27.8764 / -82.4888
- County: HILLSBOROUGH
- City: TAMPA
- Zipcode: 33611
- Subdivision: Bayhill Estates
- Elementary School: Ballast Point
- Middle School: Madison
- High School: Robinson
- Provided by: BRICK STREET REALTY
- Contact: Maya Diamond
- 727-512-6615

- DMCA Notice
-
DescriptionJust blocks from Bayshore Boulevard, this brand new DMF Homes masterpiece blends modern luxury with refined sophistication, offering a private backyard oasis featuring a resort style pool and spa. Perfectly positioned on an oversized lot and built above current FEMA requirements, this 3,825 square foot residence reflects the highest standards of craftsmanship. A dramatic 20 foot foyer with custom millwork introduces the sun filled, open concept layout. High impact windows, tray ceilings, and wide plank hardwood floors enhance the clean, modern aesthetic, while the chefs kitchen pairs function and beauty with quartz countertops, top tier finishes, a panel ready refrigerator, and a custom wine bar in the adjacent dining area. Additional highlights include a Venetian plaster custom TV wall in the living room and a well appointed butlers pantry. The first floor primary suite opens directly to the pool patio and boasts a spa inspired bath with dual vanities, a walk in rain shower, an expansive closet bathed in natural light, and a private laundry room. Upstairs, a spacious bonus room with custom double glass entry doorsideal for an office, media room, or play areaconnects four bedrooms, three full baths, and a second laundry, all designed for versatility and comfort. Located in the heart of sought after Ballast Point, this elevated home offers easy access to top rated schools, Ballast Point Park, Hyde Park Village, and South Tampas premier dining, shopping, and entertainment. Virtual Tour Available.
Property Location and Similar Properties
All
Similar
Features
Appliances
- Dishwasher
- Microwave
- Range
- Range Hood
- Refrigerator
- Wine Refrigerator
Home Owners Association Fee
- 0.00
Builder Model
- Custom
Builder Name
- DMF Homes
Carport Spaces
- 0.00
Close Date
- 0000-00-00
Cooling
- Central Air
Country
- US
Covered Spaces
- 0.00
Exterior Features
- Lighting
Flooring
- Tile
- Wood
Garage Spaces
- 2.00
Heating
- Central
High School
- Robinson-HB
Insurance Expense
- 0.00
Interior Features
- Ceiling Fans(s)
Legal Description
- BAYHILL ESTATES LOT 18 BLOCK 3
Levels
- Two
Living Area
- 3825.00
Middle School
- Madison-HB
Area Major
- 33611 - Tampa
Net Operating Income
- 0.00
New Construction Yes / No
- Yes
Occupant Type
- Vacant
Open Parking Spaces
- 0.00
Other Expense
- 0.00
Parcel Number
- A-15-30-18-40Z-000003-00018.0
Pool Features
- In Ground
Property Condition
- Completed
Property Type
- Residential
Roof
- Shingle
School Elementary
- Ballast Point-HB
Sewer
- Public Sewer
Tax Year
- 2024
Township
- 30
Utilities
- Other
Views
- 42
Virtual Tour Url
- https://my.matterport.com/show/?m=gJsdfVVgELV&
Water Source
- Public
Year Built
- 2025
Zoning Code
- RS-60
Listing Data ©2025 Greater Tampa Association of REALTORS®
The information provided by this website is for the personal, non-commercial use of consumers and may not be used for any purpose other than to identify prospective properties consumers may be interested in purchasing.Display of MLS data is usually deemed reliable but is NOT guaranteed accurate.
Datafeed Last updated on August 20, 2025 @ 12:00 am
©2006-2025 brokerIDXsites.com - https://brokerIDXsites.com
