
- Jim Tacy, Broker
- Tropic Shores Realty
- Mobile: 352.279.4408
- Office: 352.556.4875
- tropicshoresrealty@gmail.com
Share this property:
Contact Jim Tacy
Schedule A Showing
Request more information
- Home
- Property Search
- Search results
- 2718 21st Street, TAMPA, FL 33605
Property Photos
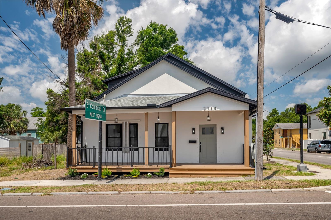

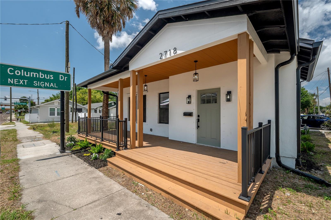
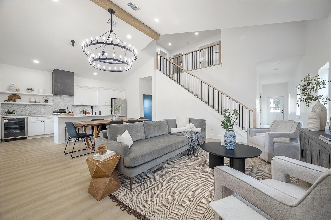
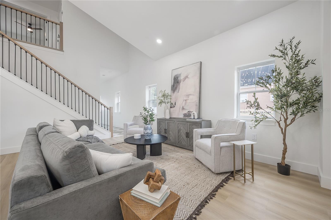
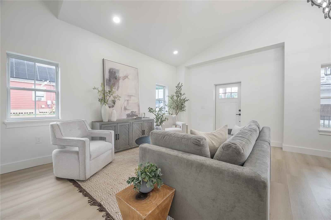
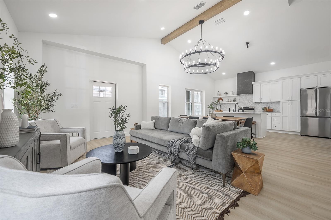
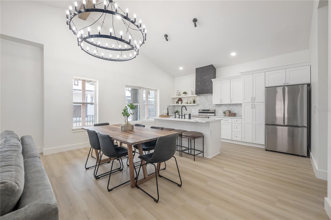
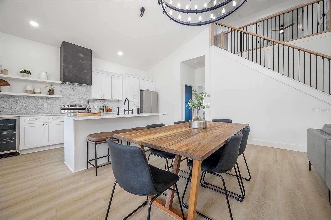
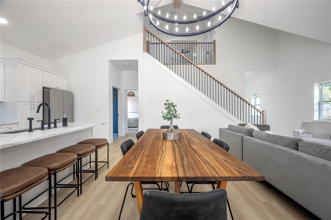
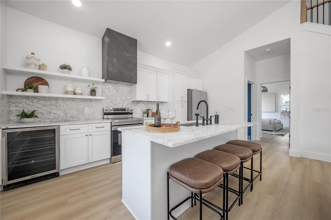
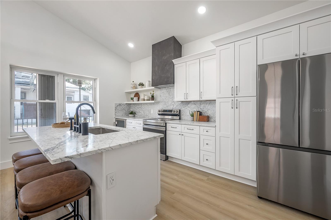
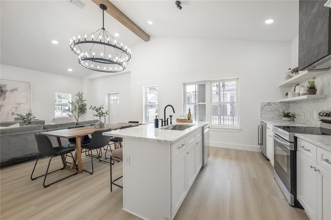
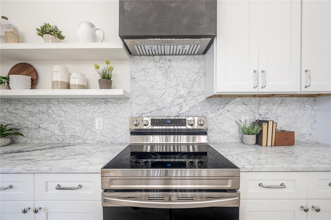
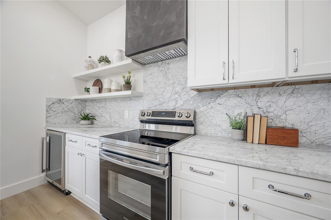
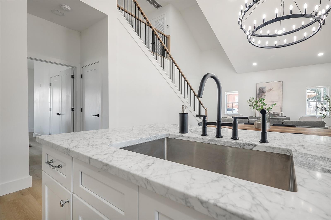
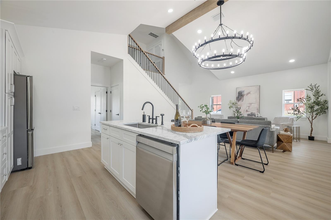
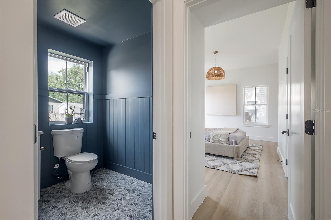
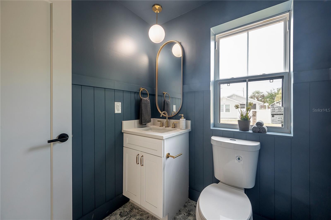
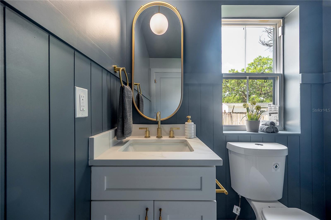
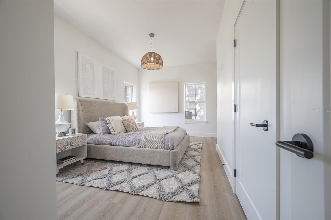
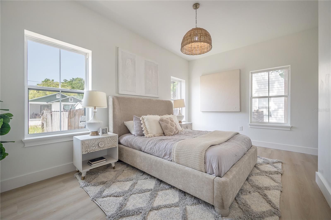
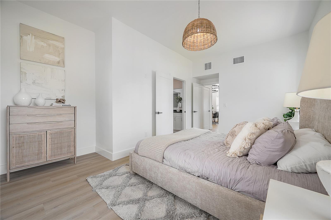
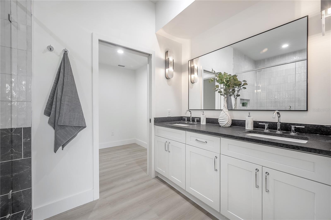
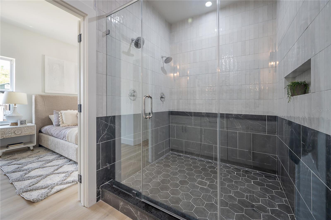
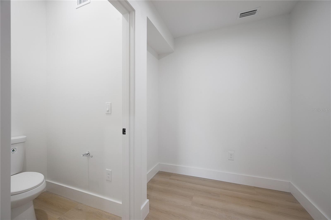
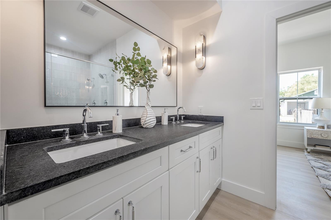
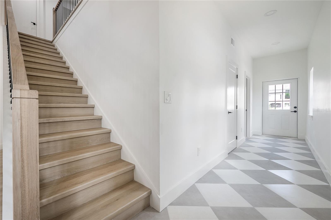
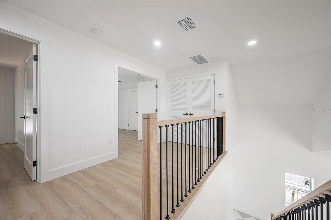
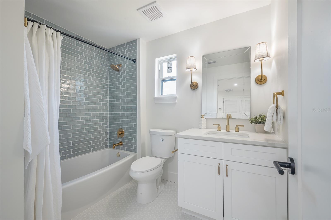
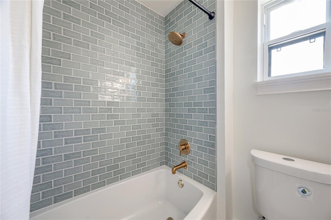
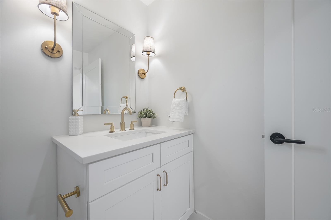
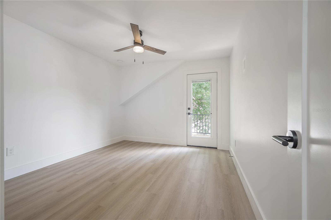
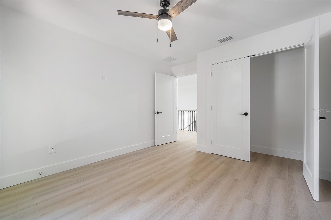
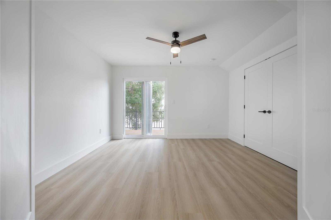
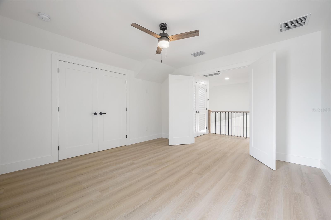
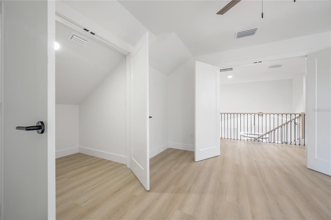
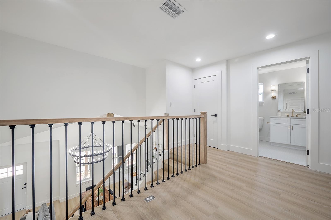
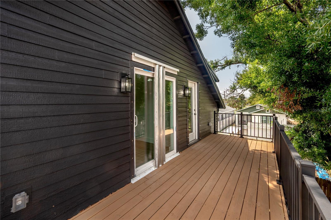
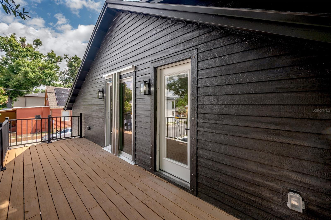
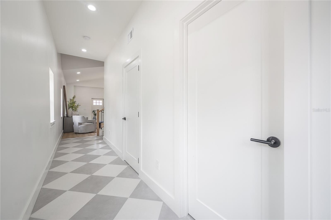
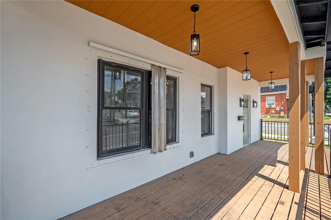
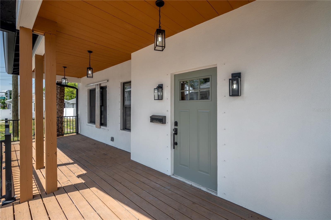
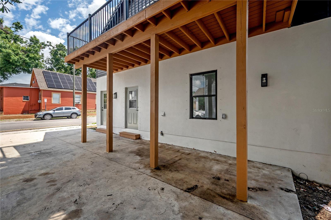
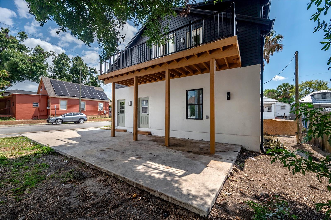
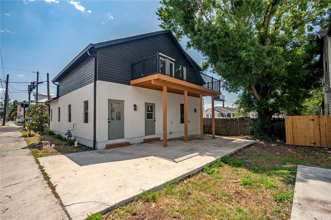
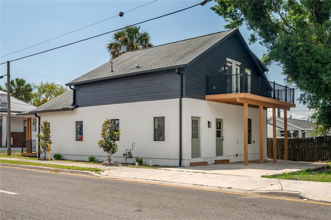
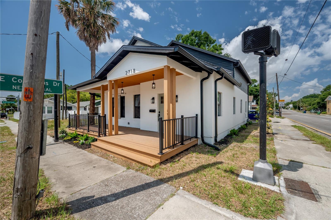
- MLS#: TB8382602 ( Residential )
- Street Address: 2718 21st Street
- Viewed: 95
- Price: $488,000
- Price sqft: $224
- Waterfront: No
- Year Built: 2022
- Bldg sqft: 2182
- Bedrooms: 3
- Total Baths: 3
- Full Baths: 2
- 1/2 Baths: 1
- Days On Market: 152
- Additional Information
- Geolocation: 27.9673 / -82.4357
- County: HILLSBOROUGH
- City: TAMPA
- Zipcode: 33605
- Subdivision: Banza Banza
- Provided by: PINEYWOODS REALTY LLC
- Contact: Tasha Joseph
- 813-225-1890

- DMCA Notice
-
Description**PRICE REDUCTION AND $5,000 SELLER CREDIT. ALSO, This property qualifies for the CHIP program, offering 0% down, 100% financing, and NO PMImaking homeownership more accessible than ever**Live in the heart of Tampas next great neighborhood this 3 bedroom, 2.5 bath home, built in 2020 and completed in 2025, offers high end finishes, smart design, and an unbeatable location just minutes from Tampas top restaurants, nightlife, and events. Located on a beautifully landscaped corner lot, you're just 5 minutes from Historic Ybor City, with nearby trolley access to Water Street, Channelside, Amalie Arena, and Downtown Tampa. Its a quick 7 minute drive to Armature Works and just blocks from the transformative 50 acre Gas Worx development, bringing exciting long term value through new retail, restaurants, and green space. This property is ideal as a primary residence, long term rental, or Airbnbthanks to its unbeatable location and projected growth. Plus, new construction is coming next door, offering further upside for future appreciation. Inside, you'll find 9'4" ceilings, an open concept floor plan, and luxury vinyl plank flooring throughout. The chef inspired kitchen features marble countertops, soft close custom cabinetry, pendant lighting, and a spacious pantry. The primary suite is located downstairs, offering a large walk in closet and a spa like en suite bath with a dual sink marble vanity and elegant walk in shower. The main level also includes a laundry/mudroom, a powder room, and extra storage under the stairs. Upstairs, you'll find two spacious bedrooms, each with access to a shared private balconyideal for a secondary primary suite, home office, or guest retreat. A full bathroom completes the upper level. Additional highlights include modern lighting, ceiling fans in every bedroom, and no carpet throughout. Located in Flood Zone X (no flood insurance required) and free of HOA and CDD fees, this home also has no rental restrictions, making it Airbnb friendly and a strong investment option. 2718 N 21st Street where modern comfort meets long term value just minutes from it all. This is the Tampa lifestyle youve been waiting for.
Property Location and Similar Properties
All
Similar
Features
Appliances
- Dishwasher
- Disposal
- Exhaust Fan
- Freezer
- Gas Water Heater
- Ice Maker
- Range Hood
- Refrigerator
Home Owners Association Fee
- 0.00
Carport Spaces
- 0.00
Close Date
- 0000-00-00
Cooling
- Central Air
- Attic Fan
Country
- US
Covered Spaces
- 0.00
Exterior Features
- Balcony
Flooring
- Luxury Vinyl
Garage Spaces
- 0.00
Heating
- Other
Insurance Expense
- 0.00
Interior Features
- High Ceilings
- Primary Bedroom Main Floor
- Thermostat
- Walk-In Closet(s)
Legal Description
- BANZA BANZA N 1/2 OF LOTS 1 AND 2 BLOCK 16
Levels
- Two
Living Area
- 1840.00
Area Major
- 33605 - Tampa / Ybor City
Net Operating Income
- 0.00
New Construction Yes / No
- Yes
Occupant Type
- Vacant
Open Parking Spaces
- 0.00
Other Expense
- 0.00
Parcel Number
- A-07-29-19-4VJ-000016-00001.0
Property Condition
- Completed
Property Type
- Residential
Roof
- Shingle
Sewer
- Public Sewer
Tax Year
- 2024
Township
- 29
Utilities
- Electricity Available
- Public
- Sewer Available
- Water Available
Views
- 95
Virtual Tour Url
- https://www.propertypanorama.com/instaview/stellar/TB8382602
Water Source
- Public
Year Built
- 2022
Zoning Code
- RS-50
Listing Data ©2025 Greater Tampa Association of REALTORS®
The information provided by this website is for the personal, non-commercial use of consumers and may not be used for any purpose other than to identify prospective properties consumers may be interested in purchasing.Display of MLS data is usually deemed reliable but is NOT guaranteed accurate.
Datafeed Last updated on October 6, 2025 @ 12:00 am
©2006-2025 brokerIDXsites.com - https://brokerIDXsites.com
