
- Jim Tacy, Broker
- Tropic Shores Realty
- Mobile: 352.279.4408
- Office: 352.556.4875
- tropicshoresrealty@gmail.com
Share this property:
Contact Jim Tacy
Schedule A Showing
Request more information
- Home
- Property Search
- Search results
- 626 Marphil Loop, BRANDON, FL 33511
Property Photos
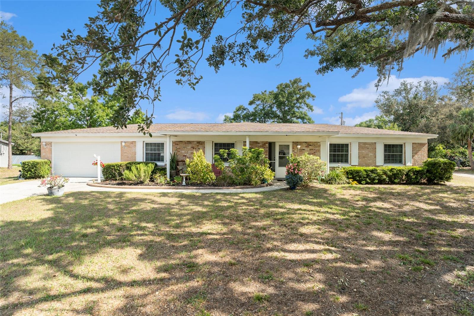

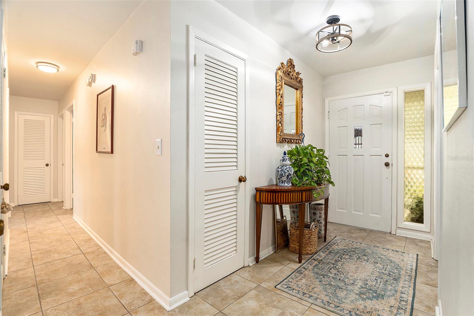
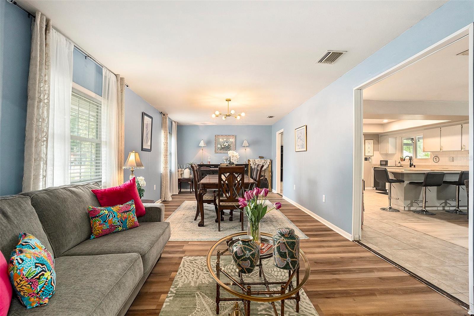
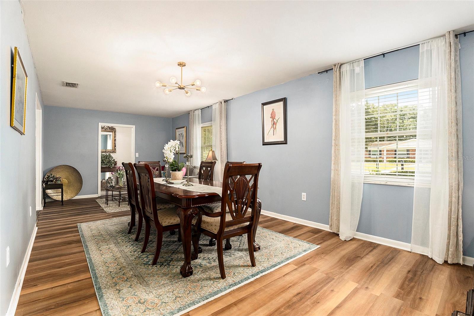

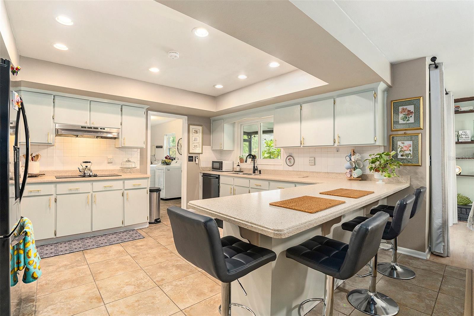
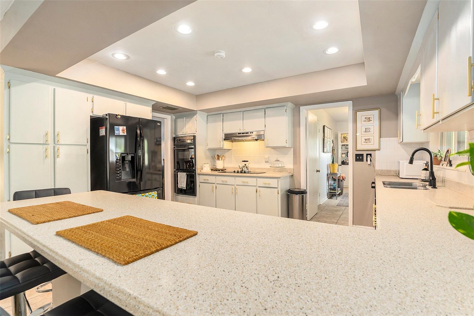
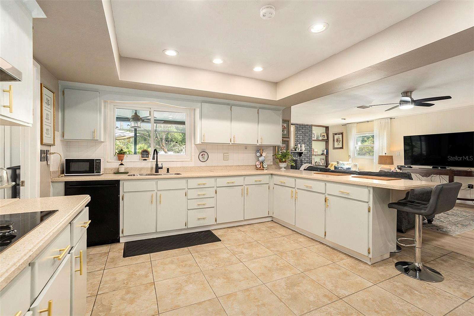
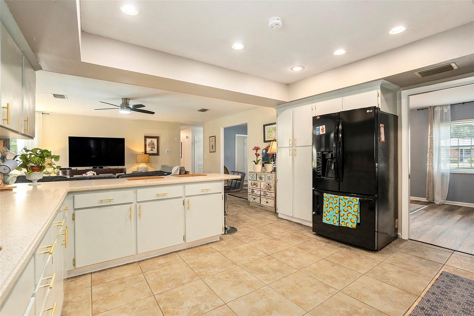
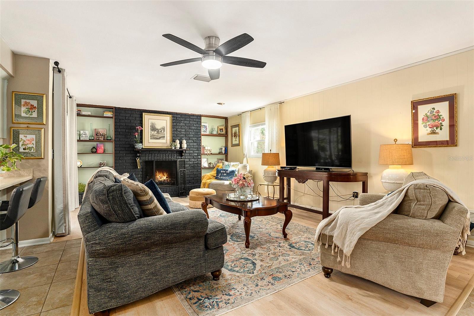

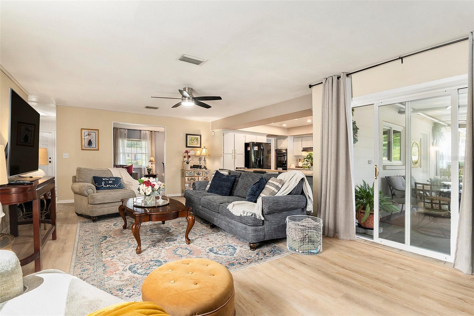
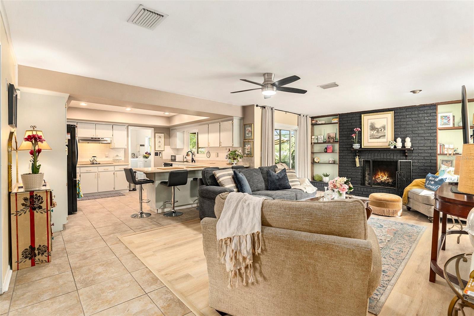
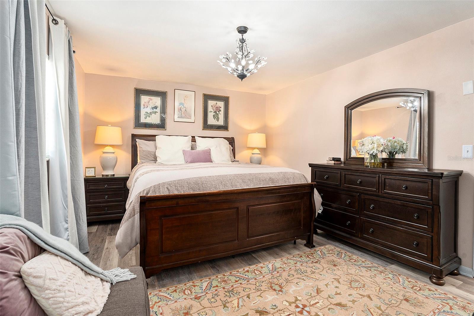
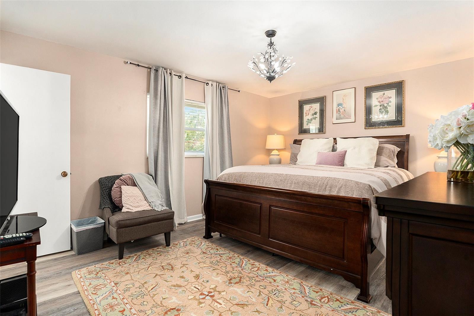
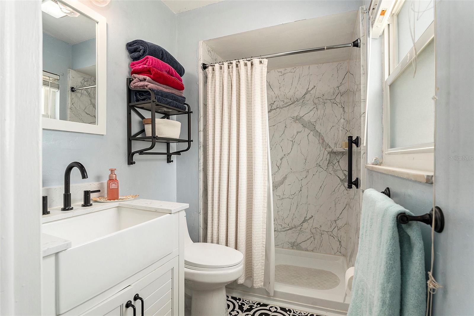
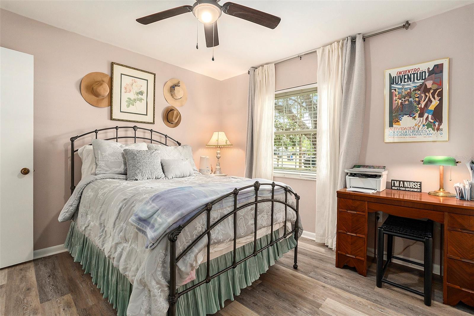
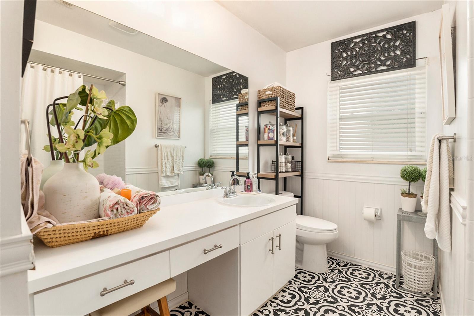
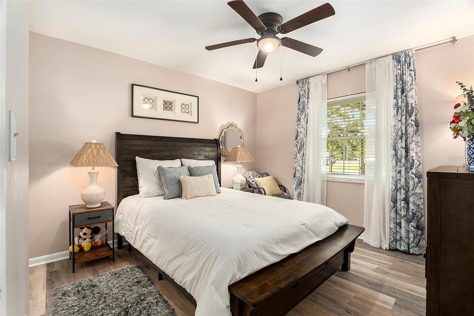
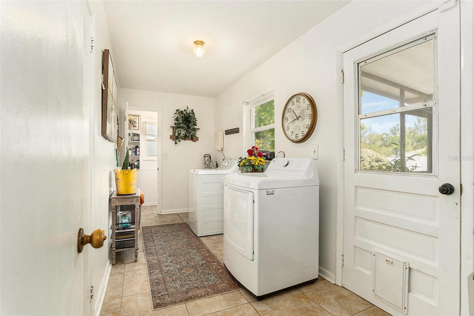

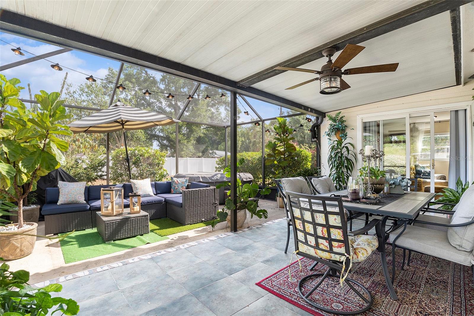
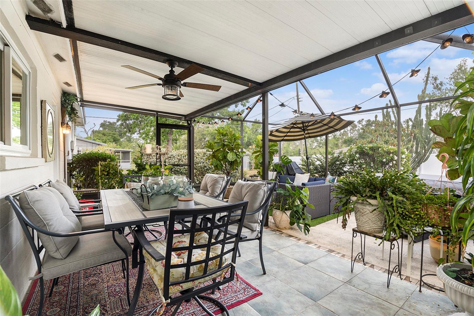
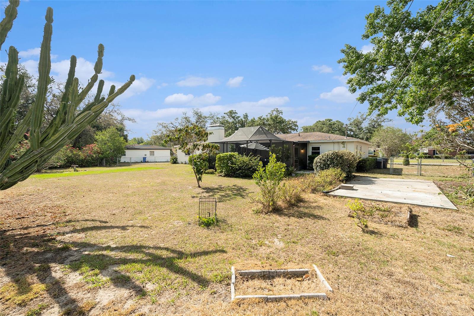
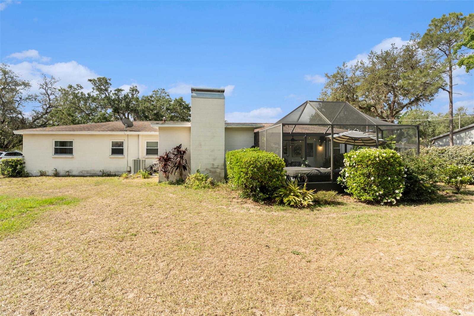

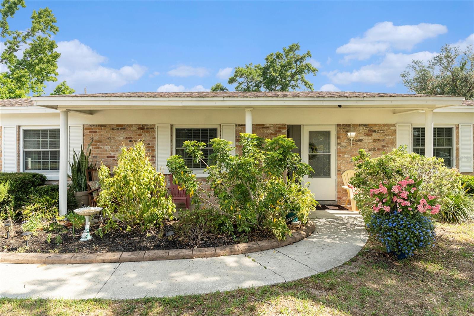
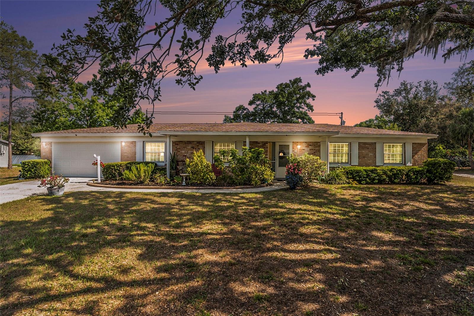



- MLS#: TB8380125 ( Residential )
- Street Address: 626 Marphil Loop
- Viewed: 142
- Price: $422,500
- Price sqft: $154
- Waterfront: No
- Year Built: 1965
- Bldg sqft: 2749
- Bedrooms: 3
- Total Baths: 3
- Full Baths: 2
- 1/2 Baths: 1
- Days On Market: 149
- Additional Information
- Geolocation: 27.9081 / -82.2906
- County: HILLSBOROUGH
- City: BRANDON
- Zipcode: 33511
- Subdivision: Marphil Manor
- Elementary School: Kingswood
- Middle School: Rodgers
- High School: Brandon

- DMCA Notice
-
DescriptionBack on the Market Buyers Financing Fell Through! Welcome to your new happy place! This beautifully maintained 3 bedroom, 2.5 bath block home sits on a generous 0.37 acre lot with zero HOA or CDD restrictions, so you can enjoy all the space and freedom youve been dreaming of. With a brand new roof (2025) and A/C replaced in 2023, youll move in with peace of mind and worry free comfort. Step inside and feel right at home in the formal living and dining rooms, perfect for hosting friends and family. The family room is centered around a bold, moody fireplace, ideal for movie nights, quiet evenings, or just relaxing with a good book. The updated kitchen is ready for your inner chef, featuring freshly painted cabinets, a built in cooktop, double wall ovens, and plenty of storage for all your culinary adventures. Durable tile runs through the kitchen, bathrooms, hallway, and laundry, while luxury vinyl plank flooring adds warmth throughout the bedrooms and main living areas. Down the hall, two spacious guest bedrooms share a hall bath with charming vintage tile details, while the primary suite is your private retreat with a fully renovated en suite bath featuring stylish tile and contemporary fixtures. Outside, your backyard oasis awaits! Fully fenced and bursting with hibiscus, plumeria, cherry, lime, grapevines, and a mature queen of the night cactus, its a colorful paradise year round. Relax in the hot tub under the screened lanai, or get creative on the large concrete pad with power, perfect for a shed, grilling station, or fire pit lounge. Theres even extra parking for your RV or boat! With its charming brick exterior, thoughtful updates, and endless outdoor possibilities, this home is ready to welcome you. Come see it for yourself and start living the lifestyle youve been dreaming of!
Property Location and Similar Properties
All
Similar
Features
Appliances
- Dishwasher
- Disposal
- Microwave
- Refrigerator
Home Owners Association Fee
- 0.00
Carport Spaces
- 0.00
Close Date
- 0000-00-00
Cooling
- Central Air
Country
- US
Covered Spaces
- 0.00
Exterior Features
- Lighting
- Private Mailbox
- Sidewalk
- Sliding Doors
Flooring
- Luxury Vinyl
- Tile
Furnished
- Unfurnished
Garage Spaces
- 2.00
Heating
- Central
High School
- Brandon-HB
Insurance Expense
- 0.00
Interior Features
- Built-in Features
- Ceiling Fans(s)
- Kitchen/Family Room Combo
- Living Room/Dining Room Combo
- Open Floorplan
- Solid Wood Cabinets
- Window Treatments
Legal Description
- MARPHIL MANOR UNIT NO 2 LOT 14 BLOCK 1
Levels
- One
Living Area
- 1846.00
Middle School
- Rodgers-HB
Area Major
- 33511 - Brandon
Net Operating Income
- 0.00
Occupant Type
- Owner
Open Parking Spaces
- 0.00
Other Expense
- 0.00
Parcel Number
- U-03-30-20-2MP-000001-00014.0
Pets Allowed
- Yes
Possession
- Close Of Escrow
Property Type
- Residential
Roof
- Shingle
School Elementary
- Kingswood-HB
Sewer
- Septic Tank
Tax Year
- 2024
Township
- 30
Utilities
- Public
Views
- 142
Virtual Tour Url
- https://listings.nextdoorphotos.com/vd/187268311
Water Source
- Public
Year Built
- 1965
Zoning Code
- SINGLE FAMILY RESIDENTIAL
Listing Data ©2025 Greater Tampa Association of REALTORS®
The information provided by this website is for the personal, non-commercial use of consumers and may not be used for any purpose other than to identify prospective properties consumers may be interested in purchasing.Display of MLS data is usually deemed reliable but is NOT guaranteed accurate.
Datafeed Last updated on October 5, 2025 @ 12:00 am
©2006-2025 brokerIDXsites.com - https://brokerIDXsites.com
