
- Jim Tacy, Broker
- Tropic Shores Realty
- Mobile: 352.279.4408
- Office: 352.556.4875
- tropicshoresrealty@gmail.com
Share this property:
Contact Jim Tacy
Schedule A Showing
Request more information
- Home
- Property Search
- Search results
- 9617 Channing Hill Dr Drive, RUSKIN, FL 33573
Property Photos
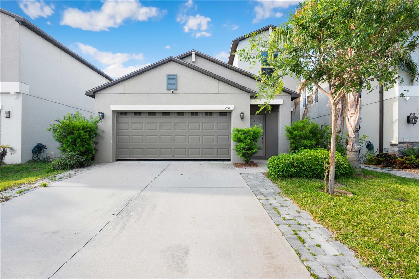

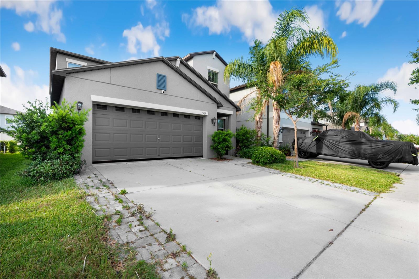
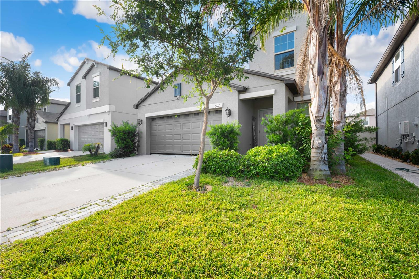
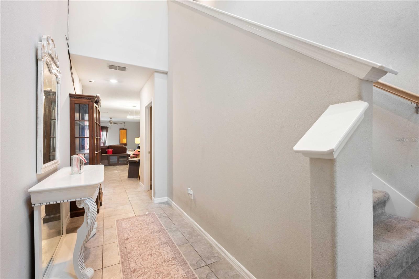
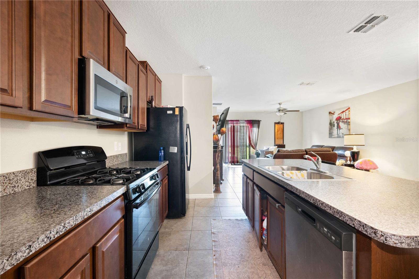
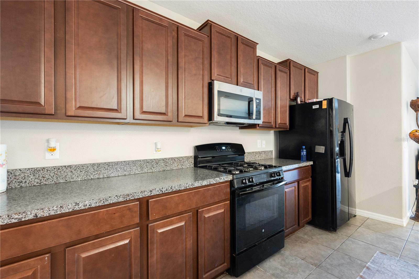
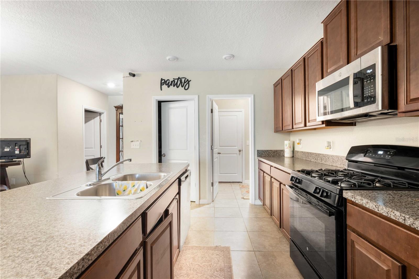
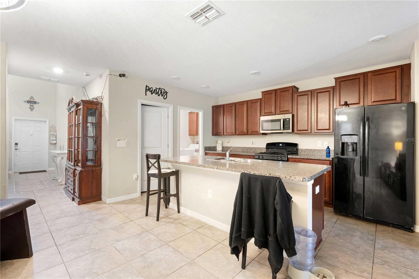
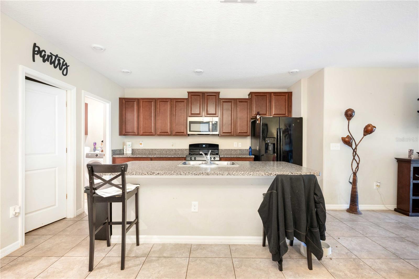
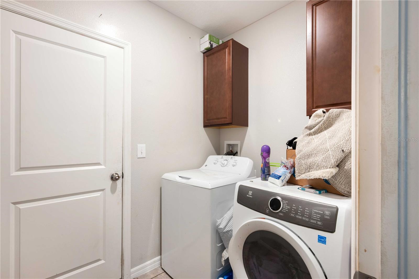
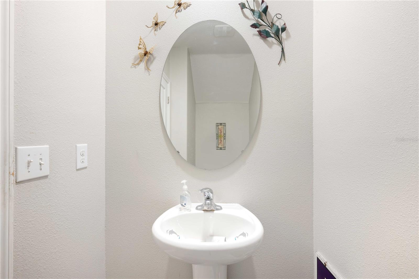
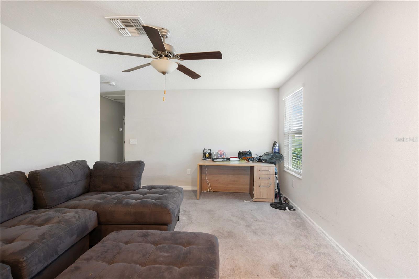
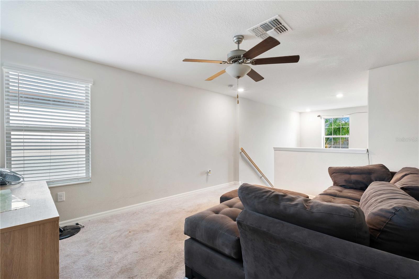

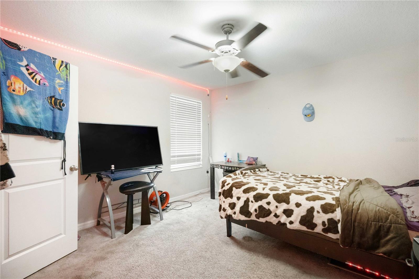
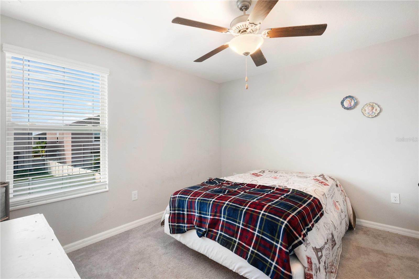
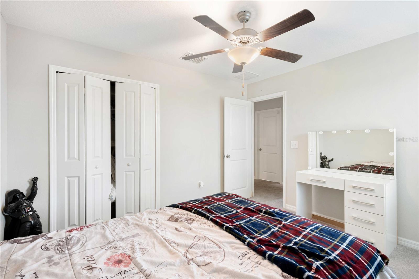
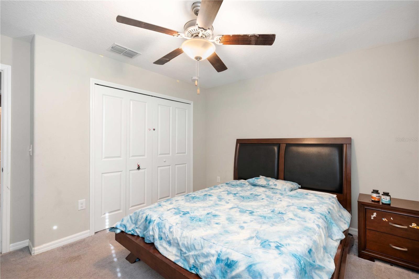
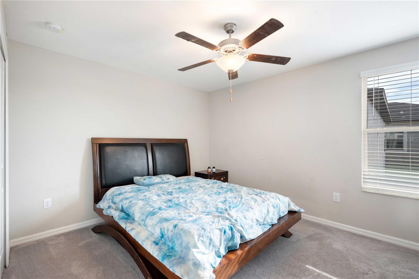
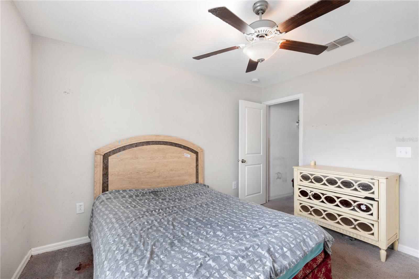
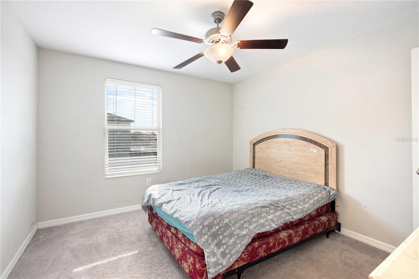
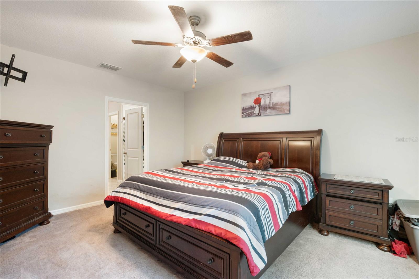
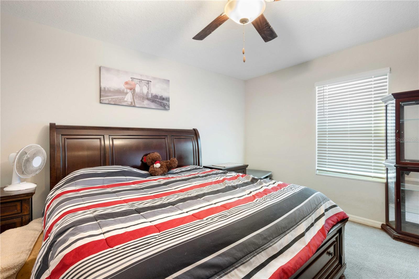
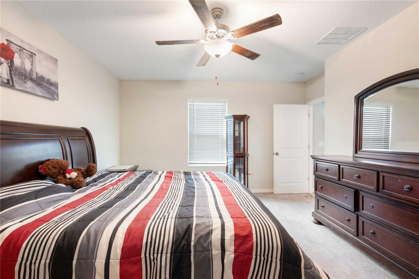
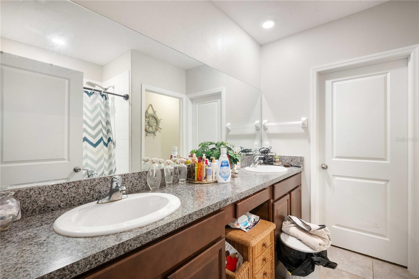
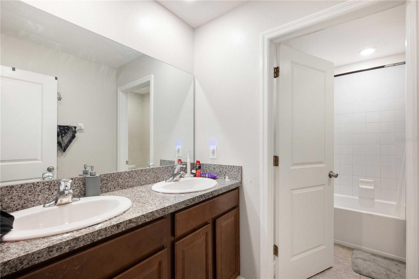
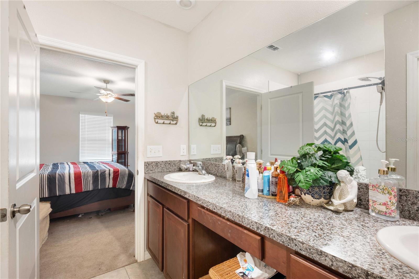
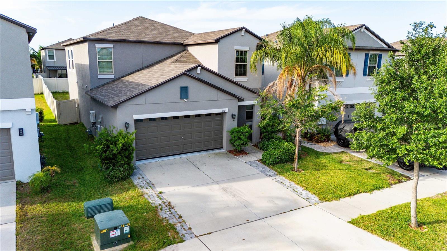
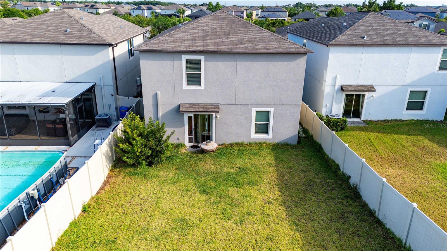
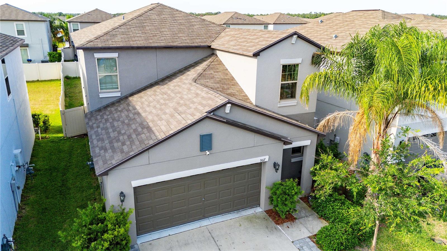
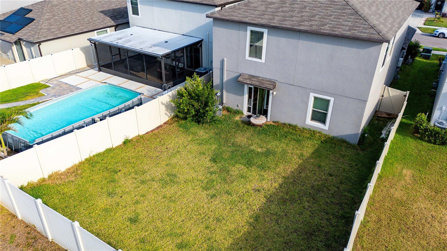
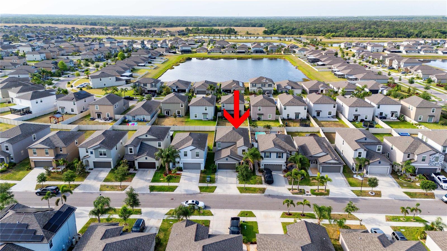
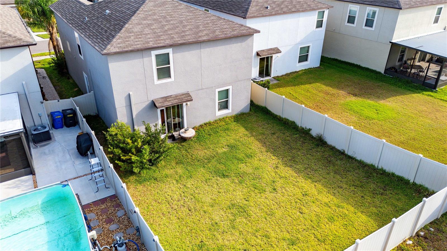
- MLS#: TB8378902 ( Residential )
- Street Address: 9617 Channing Hill Dr Drive
- Viewed: 59
- Price: $368,000
- Price sqft: $128
- Waterfront: No
- Year Built: 2020
- Bldg sqft: 2881
- Bedrooms: 5
- Total Baths: 3
- Full Baths: 2
- 1/2 Baths: 1
- Days On Market: 160
- Additional Information
- Geolocation: 27.7689 / -82.3528
- County: HILLSBOROUGH
- City: RUSKIN
- Zipcode: 33573
- Subdivision: Belmont South Phase 2d
- Provided by: BINGHAM REALTY INC

- DMCA Notice
-
DescriptionBack on the Market! Spacious 5 Bedroom Home with $10K Seller CreditWelcome home to this spacious 5 bedroom, 2.5 bath gem offering 2,415 square feet of living space perfect for growing families or anyone needing extra room to spread out. Located in a desirable neighborhood, this home features a fully fenced backyard, ideal for pets, play, or entertaining.Inside, you'll find a great layout with generous room sizes. While the home could benefit from a fresh coat of paint and new carpet, the sellers are offering a $10,000 credit to help you make it your ownwhether you prefer new flooring, fresh paint, or both!Dont miss your opportunity to own this versatile home with tons of potential. Whether you're a first time buyer looking for space to grow or a savvy investor with an eye for value, this property is a must see.Schedule your showing today!
Property Location and Similar Properties
All
Similar
Features
Appliances
- Convection Oven
- Cooktop
- Disposal
- Range Hood
- Solar Hot Water
Association Amenities
- Pool
Home Owners Association Fee
- 160.00
Association Name
- Home River Group
Association Phone
- 813-600-5090
Carport Spaces
- 0.00
Close Date
- 0000-00-00
Cooling
- Central Air
Country
- US
Covered Spaces
- 0.00
Exterior Features
- Sliding Doors
Fencing
- Fenced
- Vinyl
Flooring
- Carpet
- Ceramic Tile
Furnished
- Unfurnished
Garage Spaces
- 2.00
Heating
- Central
Insurance Expense
- 0.00
Interior Features
- Ceiling Fans(s)
- Primary Bedroom Main Floor
- Walk-In Closet(s)
Legal Description
- BELMONT South Phase 2D
Levels
- Two
Living Area
- 2415.00
Lot Features
- Near Public Transit
- Sidewalk
- Paved
Area Major
- 33573 - Sun City Center / Ruskin
Net Operating Income
- 0.00
Occupant Type
- Owner
Open Parking Spaces
- 0.00
Other Expense
- 0.00
Parcel Number
- U-24-31-19-B88-000015-00045.0
Pets Allowed
- Yes
Property Condition
- Completed
Property Type
- Residential
Roof
- Shingle
Sewer
- Public Sewer
Style
- Contemporary
- Florida
Tax Year
- 2024
Township
- 31
Utilities
- BB/HS Internet Available
- Sewer Connected
- Water Connected
Views
- 59
Virtual Tour Url
- https://www.propertypanorama.com/instaview/stellar/TB8378902
Water Source
- Public
Year Built
- 2020
Zoning Code
- MPUD
Listing Data ©2025 Greater Tampa Association of REALTORS®
The information provided by this website is for the personal, non-commercial use of consumers and may not be used for any purpose other than to identify prospective properties consumers may be interested in purchasing.Display of MLS data is usually deemed reliable but is NOT guaranteed accurate.
Datafeed Last updated on October 4, 2025 @ 12:00 am
©2006-2025 brokerIDXsites.com - https://brokerIDXsites.com
