
- Jim Tacy, Broker
- Tropic Shores Realty
- Mobile: 352.279.4408
- Office: 352.556.4875
- tropicshoresrealty@gmail.com
Share this property:
Contact Jim Tacy
Schedule A Showing
Request more information
- Home
- Property Search
- Search results
- 4732 Wyoming Avenue, TAMPA, FL 33616
Property Photos
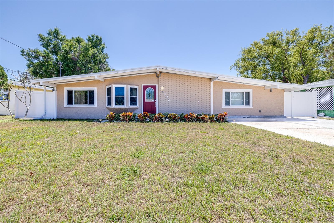

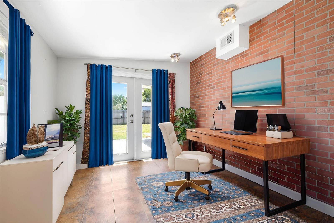
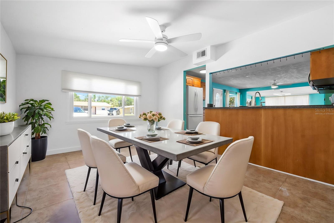
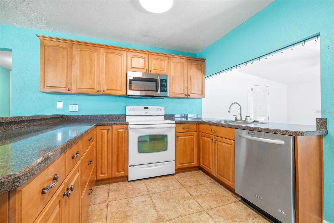
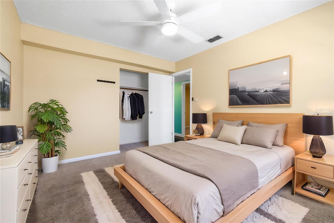
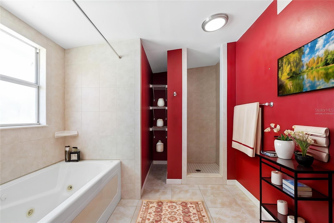
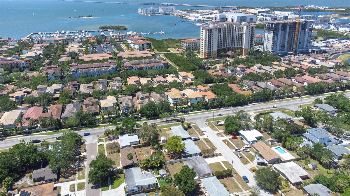
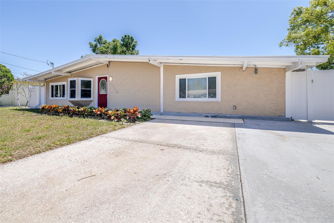
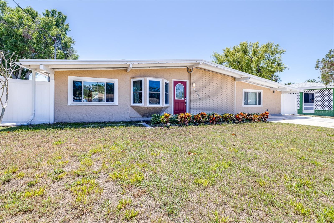
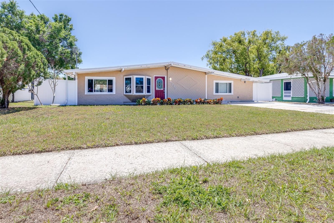
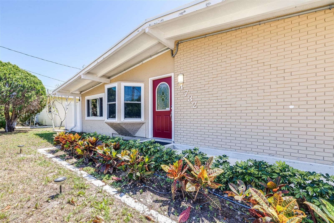
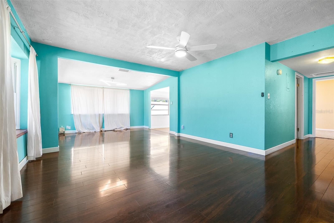
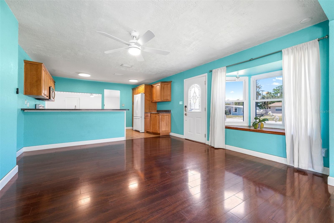
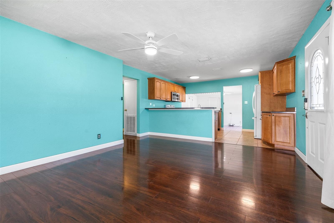
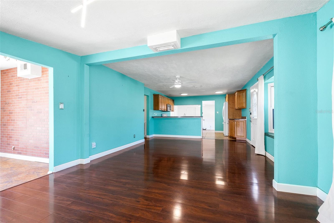
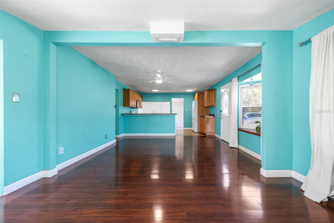
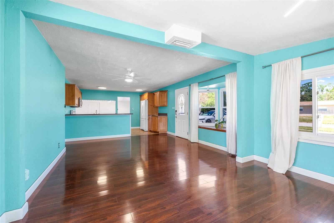
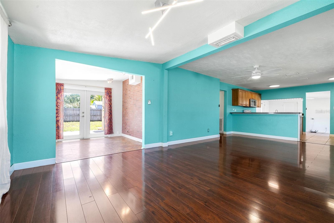
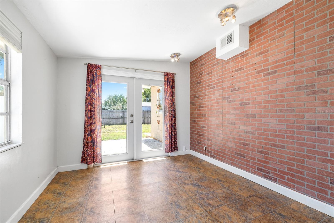
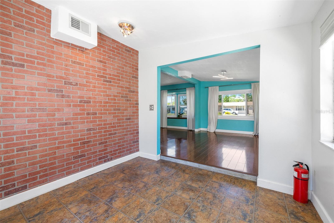
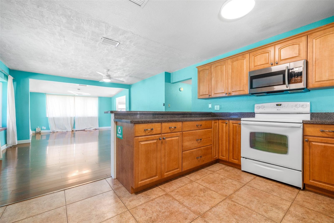
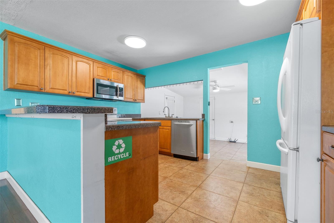
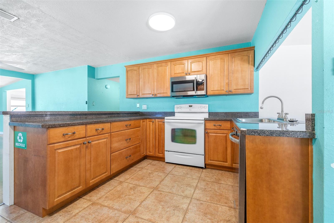
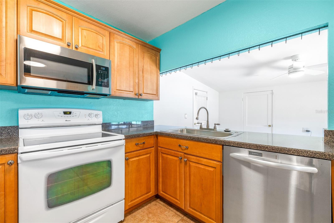
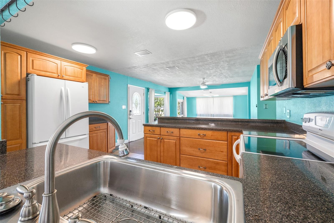
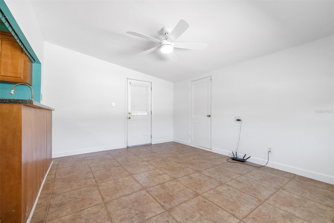
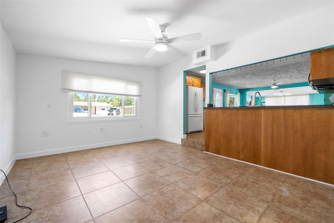
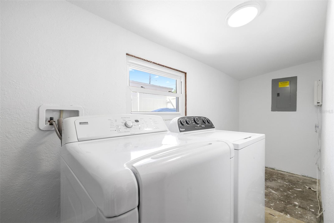
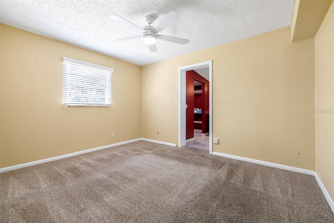
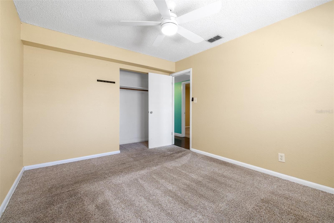
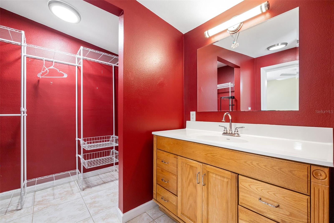
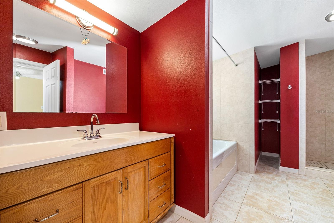
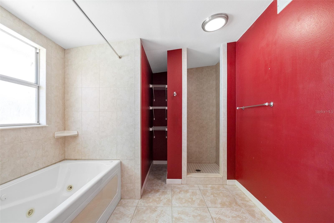
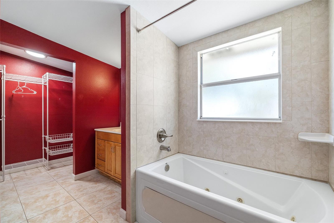
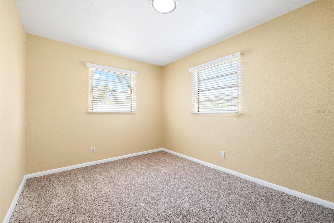
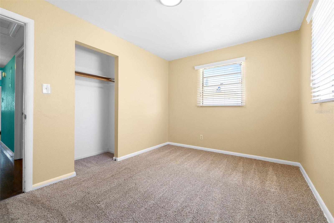
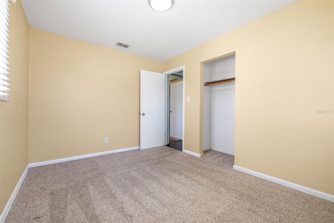
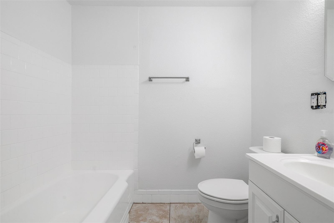
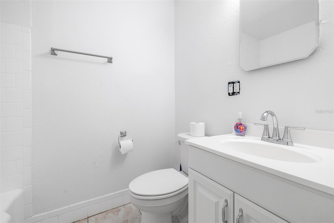
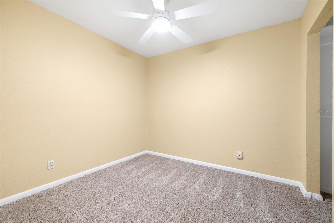
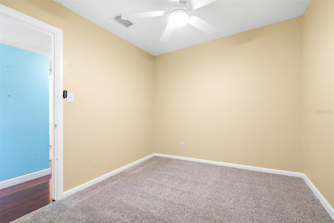
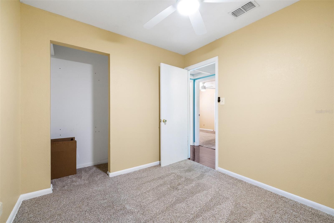
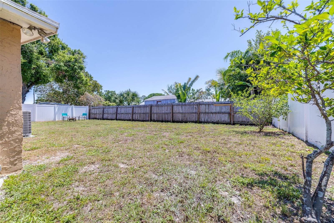
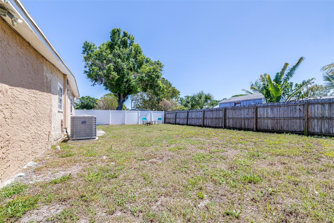
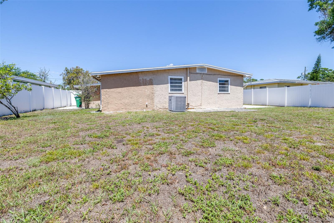
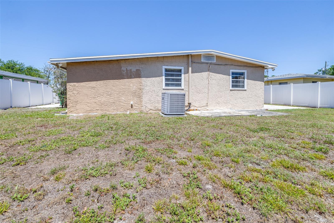
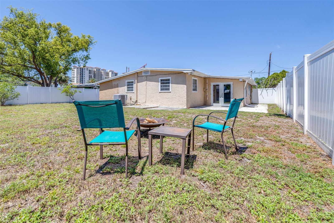
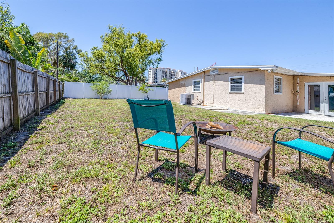
- MLS#: TB8373704 ( Residential )
- Street Address: 4732 Wyoming Avenue
- Viewed: 15
- Price: $366,000
- Price sqft: $212
- Waterfront: No
- Year Built: 1958
- Bldg sqft: 1728
- Bedrooms: 3
- Total Baths: 2
- Full Baths: 2
- Days On Market: 172
- Additional Information
- Geolocation: 27.8823 / -82.5262
- County: HILLSBOROUGH
- City: TAMPA
- Zipcode: 33616
- Subdivision: Gandy Gardens 7
- Elementary School: Lanier
- Middle School: Madison
- High School: Robinson
- Provided by: BHHS FLORIDA PROPERTIES GROUP
- Contact: Jennifer Chase
- 813-907-8200

- DMCA Notice
-
DescriptionOne or more photo(s) has been virtually staged. NEW INTERIOR PAINT THROUGHOUT + NEW CARPET IN ALL BEDROOMS! Welcome to South Tampa living at its best. Perfectly situated in a quiet, established neighborhood yet minutes from downtown Tampa, historic Ybor City, MacDill AFB, top rated schools, and major commuter routesincluding I 275, the Gandy Bridge, and the Selmon Expresswaythis move in ready home offers the ideal balance of location, comfort, and value. Weekend escapes are effortless with Disney, Universal, and Floridas most beautiful beaches just a short drive away. Inside, youll immediately notice the fresh interior paint and brand new carpet in every bedroom, creating a clean and inviting atmosphere throughout. The open concept layout is designed for todays lifestyle, offering bright, versatile spaces that easily adapt to your needswhether youre working from home, entertaining guests, or simply relaxing. The spacious primary suite provides a spa like retreat with a walk in shower, luxurious jetted tub, and plenty of room to recharge. The kitchen offers generous counter space, smart storage, and excellent flow for cooking or entertaining. Original terrazzo floors lie beneath the current flooring, giving you an opportunity to customize and add timeless character. Step outside to a fully fenced backyard, ideal for pets, gardening, or future outdoor living upgrades. A double wide driveway easily accommodates four vehicles, and the low maintenance yard allows for simple upkeep. Modern conveniences include fiber internet, an Ecobee smart thermostat with remote sensors, smart switches, recessed lighting, brand new fans and fixtures, and pre plumbing for a water softener. Best of all, there are no HOA or CDD fees, giving you the freedom to truly make this home your own. With its prime location, fresh updates, and flexible layout, this property represents a rare opportunity in South Tampa. Dont miss the chance to make it yours!
Property Location and Similar Properties
All
Similar
Features
Appliances
- Dishwasher
- Dryer
- Electric Water Heater
- Microwave
- Range
- Refrigerator
- Washer
Home Owners Association Fee
- 0.00
Carport Spaces
- 0.00
Close Date
- 0000-00-00
Cooling
- Central Air
Country
- US
Covered Spaces
- 0.00
Exterior Features
- French Doors
- Private Mailbox
- Rain Gutters
Fencing
- Vinyl
- Wood
Flooring
- Carpet
- Ceramic Tile
- Laminate
- Vinyl
Furnished
- Unfurnished
Garage Spaces
- 0.00
Heating
- Central
High School
- Robinson-HB
Insurance Expense
- 0.00
Interior Features
- Ceiling Fans(s)
- High Ceilings
- Kitchen/Family Room Combo
- Living Room/Dining Room Combo
- Open Floorplan
- Solid Wood Cabinets
- Thermostat
- Walk-In Closet(s)
- Window Treatments
Legal Description
- GANDY GARDENS 7 W 23.75 FT OF LOT 7 & E 44.25 FT OF LOT 8 BLOCK 2
Levels
- One
Living Area
- 1540.00
Lot Features
- FloodZone
- City Limits
- Landscaped
- Level
- Paved
Middle School
- Madison-HB
Area Major
- 33616 - Tampa
Net Operating Income
- 0.00
Occupant Type
- Vacant
Open Parking Spaces
- 0.00
Other Expense
- 0.00
Parcel Number
- A-08-30-18-3XI-000002-00007.0
Parking Features
- Driveway
Pets Allowed
- No
Property Type
- Residential
Roof
- Shingle
School Elementary
- Lanier-HB
Sewer
- Public Sewer
Style
- Ranch
Tax Year
- 2024
Township
- 30
Utilities
- Electricity Connected
- Fiber Optics
- Phone Available
- Public
- Sewer Connected
- Water Connected
Views
- 15
Virtual Tour Url
- https://www.propertypanorama.com/instaview/stellar/TB8373704
Water Source
- Public
Year Built
- 1958
Zoning Code
- RS-60
Listing Data ©2025 Greater Tampa Association of REALTORS®
The information provided by this website is for the personal, non-commercial use of consumers and may not be used for any purpose other than to identify prospective properties consumers may be interested in purchasing.Display of MLS data is usually deemed reliable but is NOT guaranteed accurate.
Datafeed Last updated on October 4, 2025 @ 12:00 am
©2006-2025 brokerIDXsites.com - https://brokerIDXsites.com
