
- Jim Tacy, Broker
- Tropic Shores Realty
- Mobile: 352.279.4408
- Office: 352.556.4875
- tropicshoresrealty@gmail.com
Share this property:
Contact Jim Tacy
Schedule A Showing
Request more information
- Home
- Property Search
- Search results
- 10007 Hazelnut Court, TAMPA, FL 33647
Property Photos
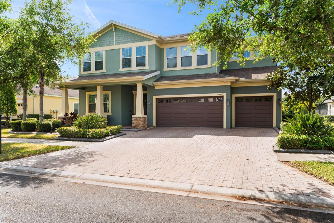

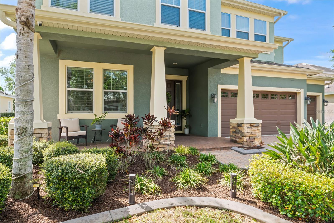
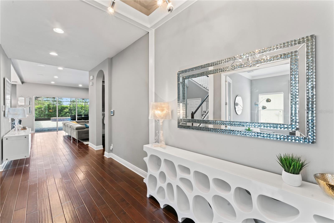
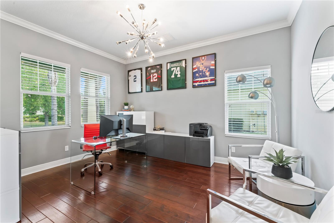
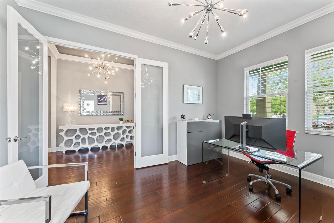
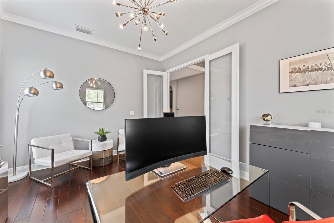
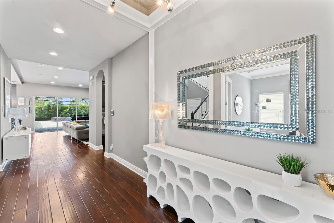
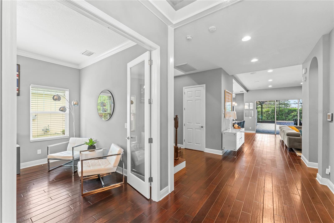
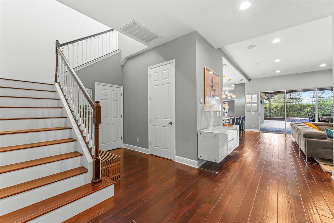
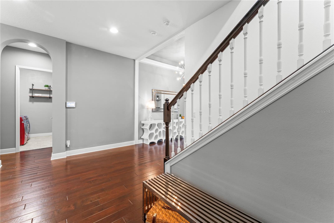
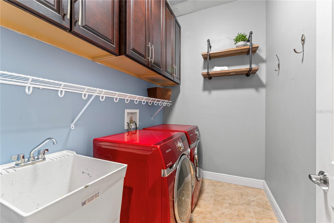
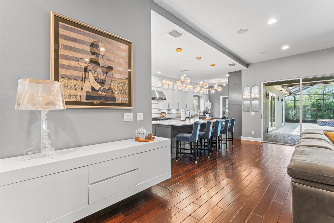
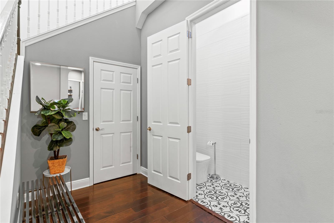
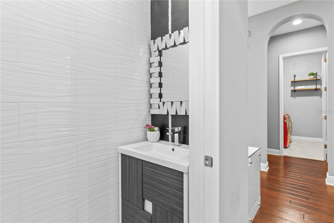
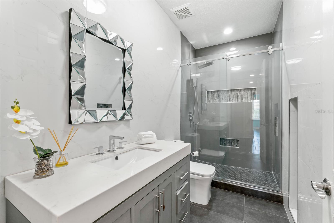
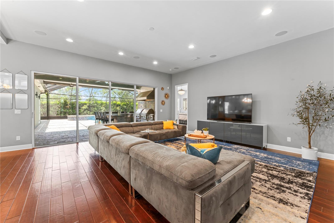
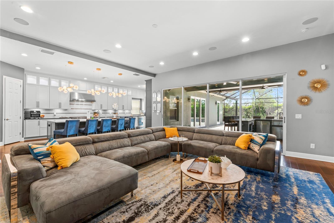
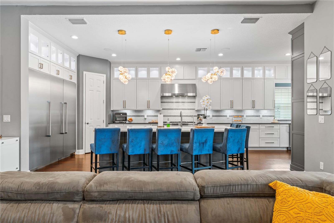
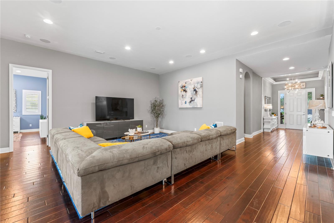
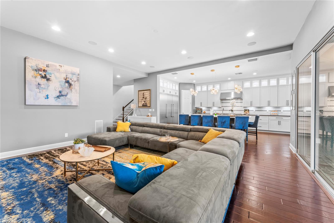
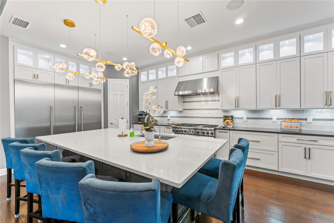
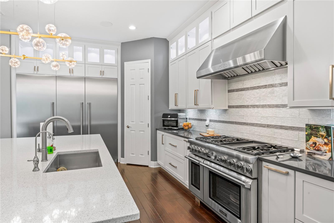
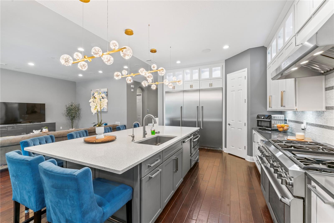
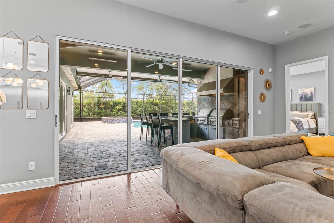
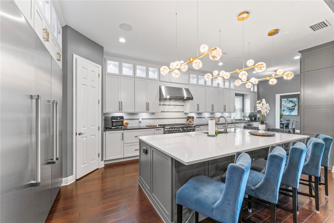
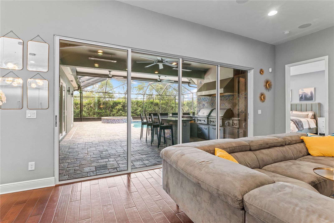
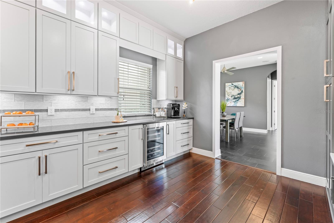
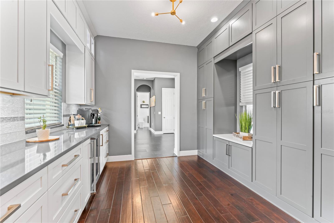
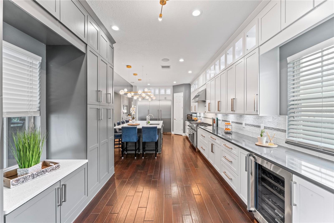
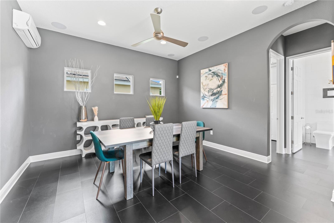
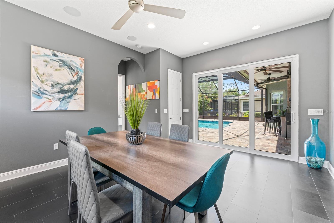
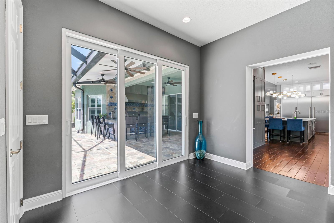
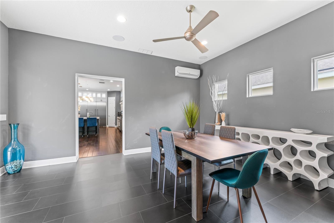
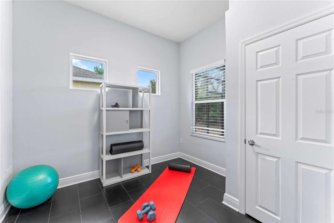
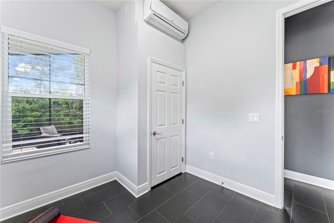
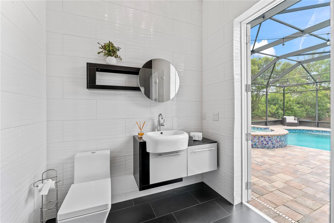
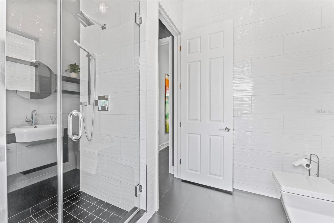
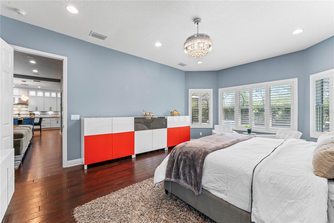
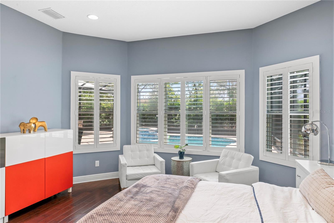
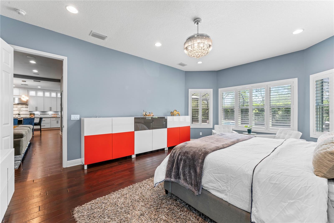
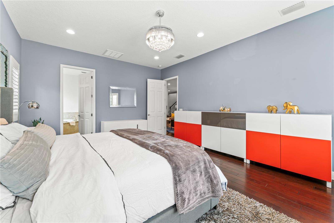
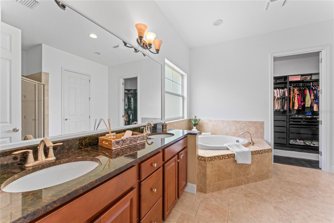
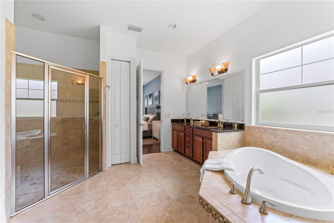
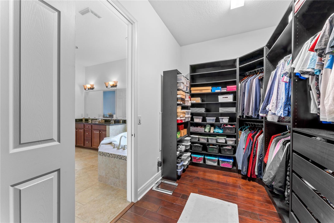
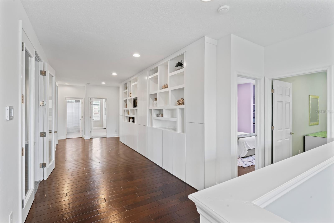
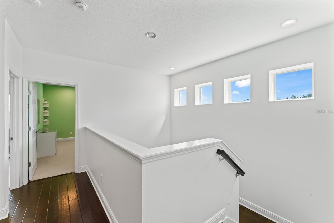
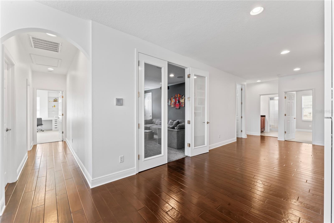
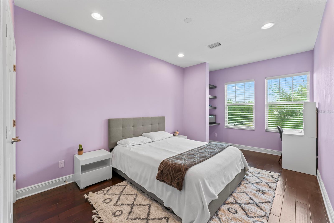
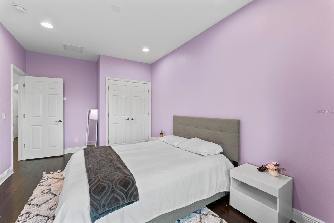
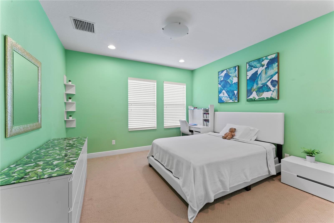
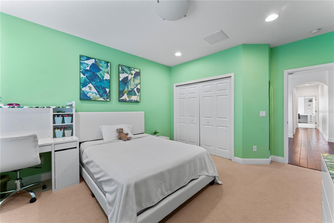
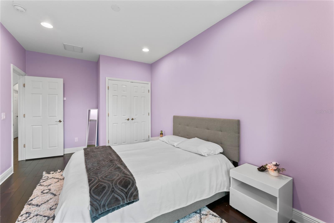
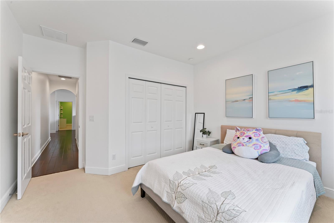
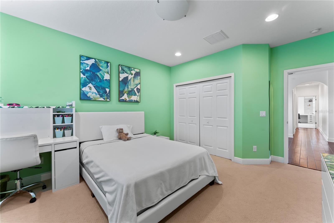
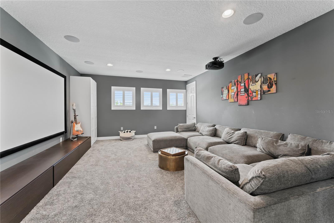
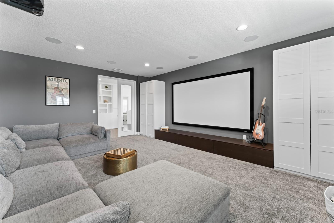
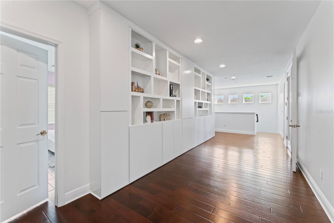
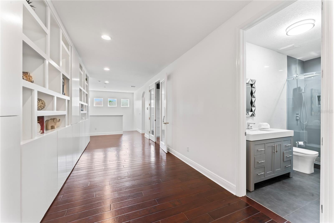
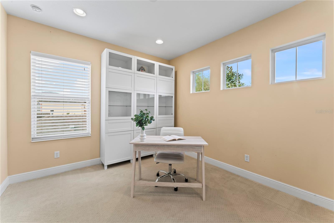
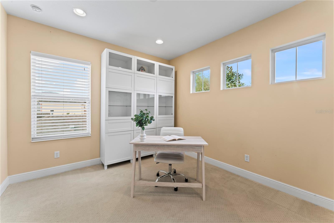
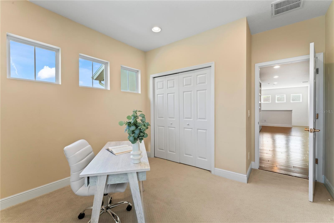
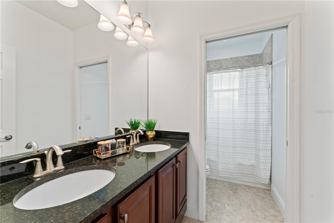
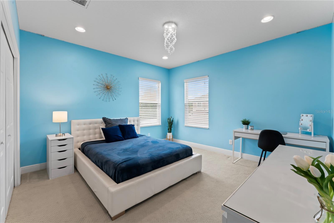
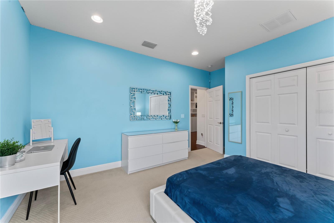
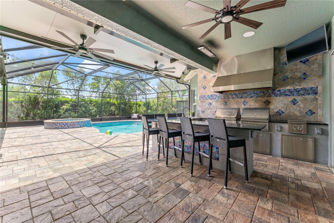
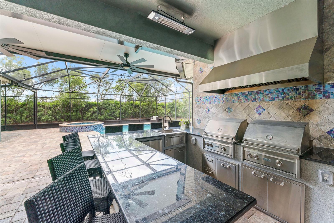
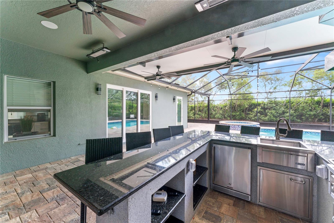
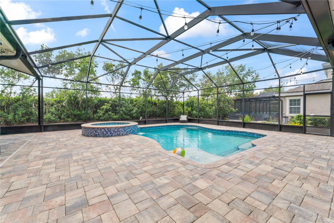
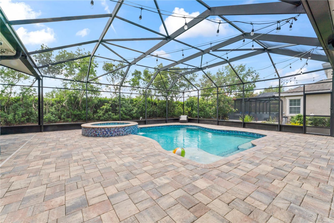
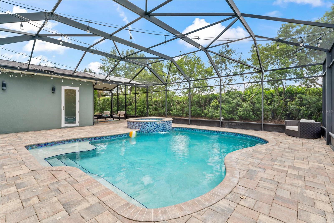
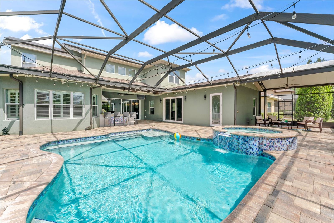
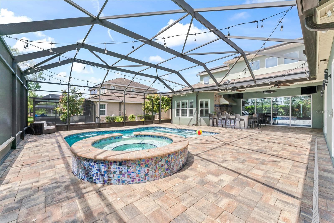
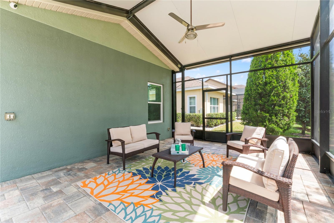
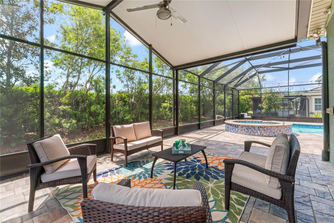
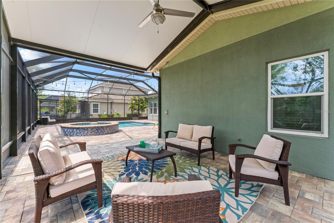
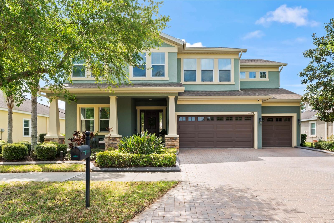
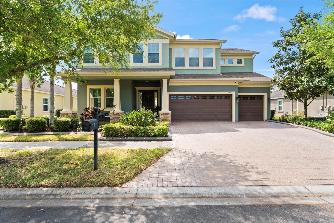
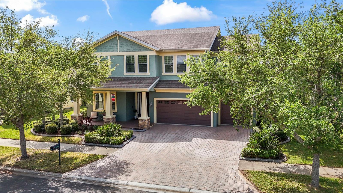
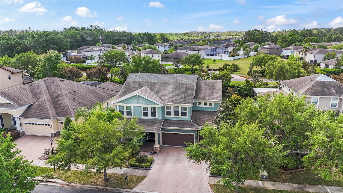
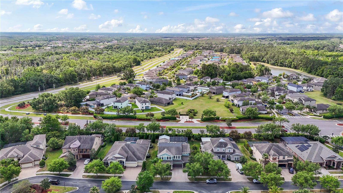
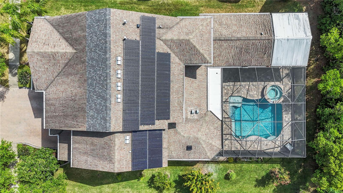
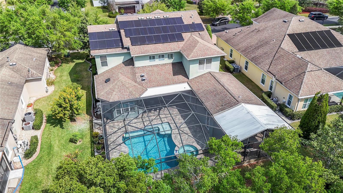
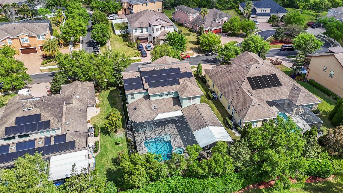
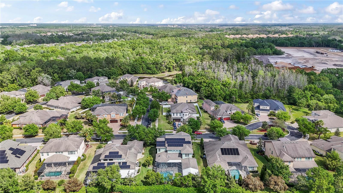
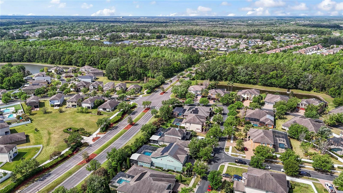
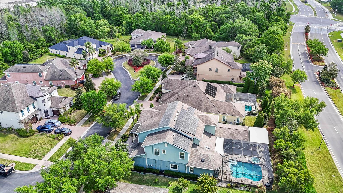
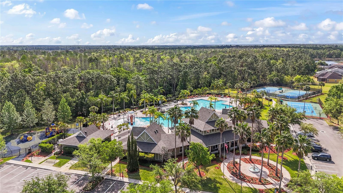
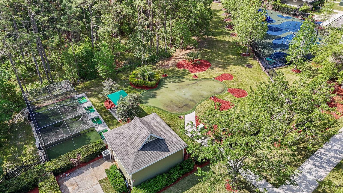
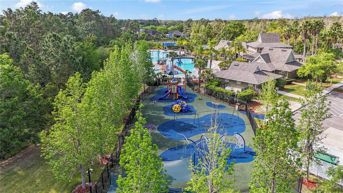
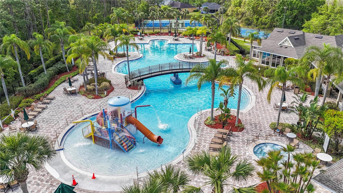
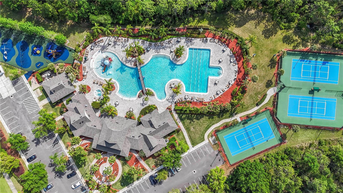
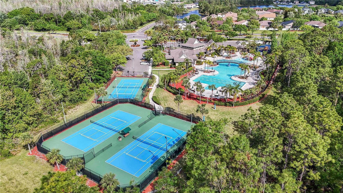
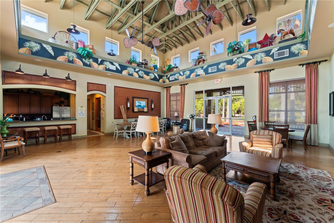
- MLS#: TB8366358 ( Residential )
- Street Address: 10007 Hazelnut Court
- Viewed: 205
- Price: $1,199,000
- Price sqft: $191
- Waterfront: No
- Year Built: 2013
- Bldg sqft: 6280
- Bedrooms: 7
- Total Baths: 6
- Full Baths: 5
- 1/2 Baths: 1
- Days On Market: 189
- Additional Information
- Geolocation: 28.1643 / -82.3236
- County: HILLSBOROUGH
- City: TAMPA
- Zipcode: 33647
- Subdivision: Live Oak Preserve 2c Villages
- Elementary School: Turner Elem
- Middle School: Bartels
- High School: Wharton

- DMCA Notice
-
DescriptionWelcome to an extraordinary residence built by Homes by WestBay, where timeless elegance meets modern luxury. Tucked away on a quiet cul de sac in Ashwood Village, within the gated community of Live Oak Preserve, this nearly 5,000 sq. ft. estate redefines upscale living in the heart of New Tampa and Wesley Chapel. Designed to impress, this home offers 7 bedrooms, 5.5 baths, a spacious media/bonus room, two versatile downstairs flex spaces, and a breathtaking screened in pool retreatperfectly suited for multi generational living, large families, or those who love to entertain in style. Step inside and be greeted by rich hardwood floors that flow seamlessly through the main living areas, setting the stage for sophistication. A versatile flex room off the foyer provides the ideal space for a formal dining room, private office, or library. Nearby, a beautifully updated powder bath, oversized closet, and custom drop zone offer both convenience and charm. At the heart of the home lies a reimagined chefs kitchen, meticulously renovated in 2016 with no detail overlooked. Featuring custom shaker cabinetry, quartz countertops, dual Thermador refrigerators, a Thermador freezer, a professional grade 6 burner gas range with griddle and dual ovens, Thermador dishwasher, U Line wine fridge, and a walk in pantry with custom cabinetry, this kitchen is as functional as it is breathtaking. The expansive great room and adjoining flex space flow effortlessly to the showstopping outdoor living area. Here, the resort style pool with sun shelf, fountains, and spa takes center stage, framed by a sprawling screened lanai. Two covered lounge areas, a full outdoor kitchen with premium Lynx appliances, and a granite bar that seats 10 create the ultimate entertainers paradise. The luxurious first floor primary suite is a private sanctuary with serene pool views and a spa inspired bath featuring dual vanities, a soaking tub, walk in shower, enclosed water closet, and custom closet built ins. Upstairs, a generous media/bonus room, six additional bedrooms, three full baths, and built in cabinetry offer comfort and convenience for every lifestyle need. Additional features include a 3 car garage, two interior walk in storage closets, integrated smart home wiring with centralized AV and security systems, and paid in full solar panels for energy efficiency. With its blend of refined finishes, versatile spaces, and resort caliber amenities, this home is truly one of a kind. Schedule your private showing today and experience luxury living at its finest.
Property Location and Similar Properties
All
Similar
Features
Appliances
- Dishwasher
- Disposal
- Dryer
- Kitchen Reverse Osmosis System
- Microwave
- Range
- Range Hood
- Refrigerator
- Tankless Water Heater
- Washer
- Water Softener
- Wine Refrigerator
Home Owners Association Fee
- 39.00
Association Name
- Greenacre Properties/Marissa
Association Phone
- 813-600-1100
Carport Spaces
- 0.00
Close Date
- 0000-00-00
Cooling
- Central Air
Country
- US
Covered Spaces
- 0.00
Exterior Features
- French Doors
- Outdoor Kitchen
- Rain Gutters
- Sidewalk
- Sliding Doors
- Sprinkler Metered
Flooring
- Carpet
- Hardwood
- Tile
Garage Spaces
- 3.00
Heating
- Central
- Solar
High School
- Wharton-HB
Insurance Expense
- 0.00
Interior Features
- Built-in Features
- Ceiling Fans(s)
- Crown Molding
- Eat-in Kitchen
- High Ceilings
- Kitchen/Family Room Combo
- Open Floorplan
- Pest Guard System
- Primary Bedroom Main Floor
- Smart Home
- Solid Wood Cabinets
- Split Bedroom
- Stone Counters
- Thermostat
- Walk-In Closet(s)
Legal Description
- LIVE OAK PRESERVE 2C VILLAGES 13 AND 16 LOT 20 BLOCK 94
Levels
- Two
Living Area
- 4991.00
Lot Features
- Cul-De-Sac
- Sidewalk
- Paved
Middle School
- Bartels Middle
Area Major
- 33647 - Tampa / Tampa Palms
Net Operating Income
- 0.00
Occupant Type
- Owner
Open Parking Spaces
- 0.00
Other Expense
- 0.00
Parcel Number
- U-05-27-20-986-000094-00020.0
Parking Features
- Driveway
- Garage Door Opener
Pets Allowed
- Breed Restrictions
- Yes
Pool Features
- Child Safety Fence
- In Ground
- Lighting
- Salt Water
- Screen Enclosure
Possession
- Close Of Escrow
Property Type
- Residential
Roof
- Shingle
School Elementary
- Turner Elem-HB
Sewer
- Public Sewer
Style
- Florida
Tax Year
- 2024
Township
- 27
Utilities
- BB/HS Internet Available
- Electricity Available
- Natural Gas Connected
- Public
- Sewer Available
- Underground Utilities
- Water Available
Views
- 205
Virtual Tour Url
- https://www.zillow.com/view-imx/c758dfe3-4627-4c54-8898-4d0436d8099f?setAttribution=mls&wl=true&initialViewType=pano&utm_source=dashboard
Water Source
- Public
Year Built
- 2013
Zoning Code
- PD
Listing Data ©2025 Greater Tampa Association of REALTORS®
The information provided by this website is for the personal, non-commercial use of consumers and may not be used for any purpose other than to identify prospective properties consumers may be interested in purchasing.Display of MLS data is usually deemed reliable but is NOT guaranteed accurate.
Datafeed Last updated on October 5, 2025 @ 12:00 am
©2006-2025 brokerIDXsites.com - https://brokerIDXsites.com
