
- Jim Tacy, Broker
- Tropic Shores Realty
- Mobile: 352.279.4408
- Office: 352.556.4875
- tropicshoresrealty@gmail.com
Share this property:
Contact Jim Tacy
Schedule A Showing
Request more information
- Home
- Property Search
- Search results
- 510 Broxburn Avenue, TEMPLE TERRACE, FL 33617
Property Photos


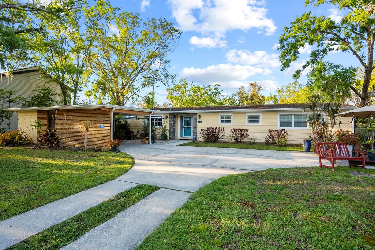
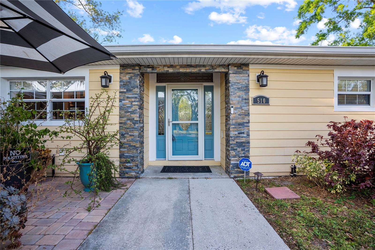
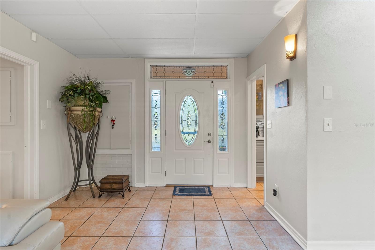
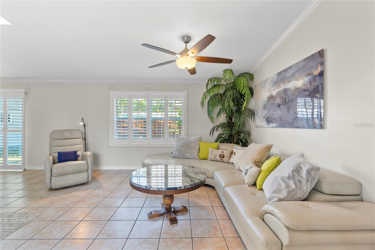
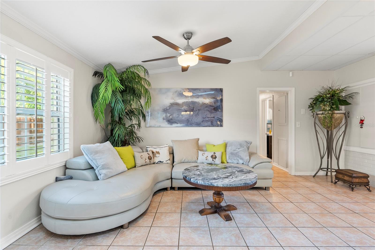
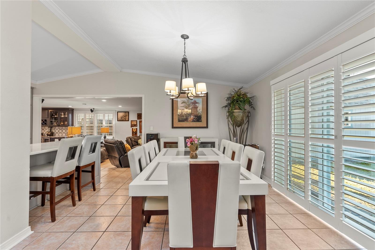
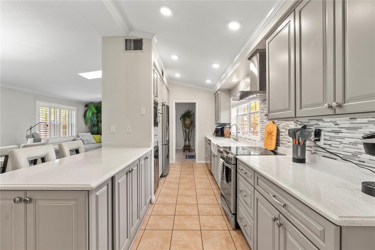
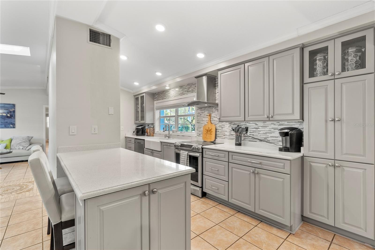
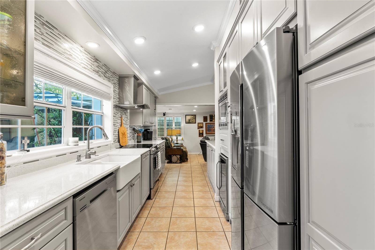
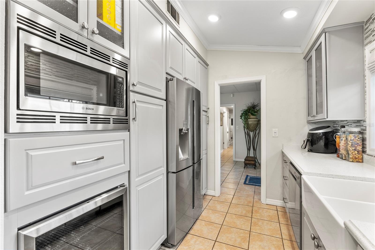
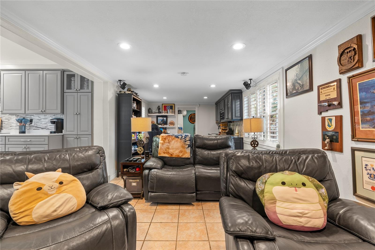
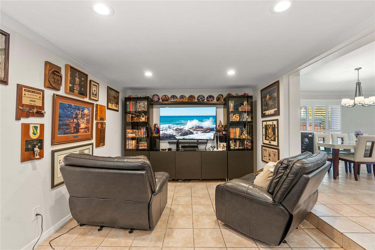
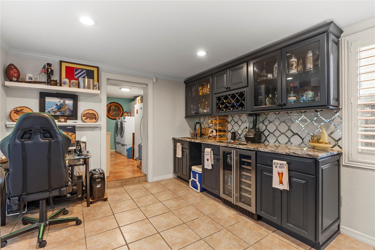
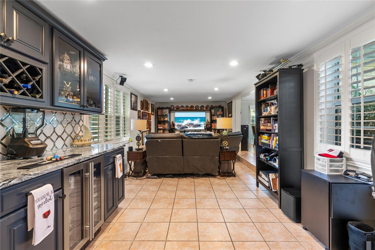
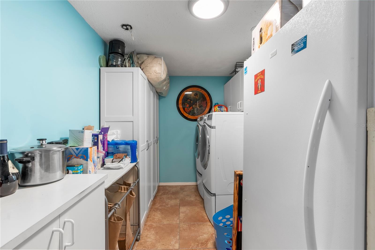
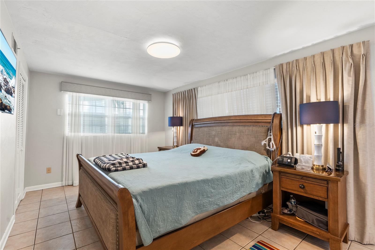
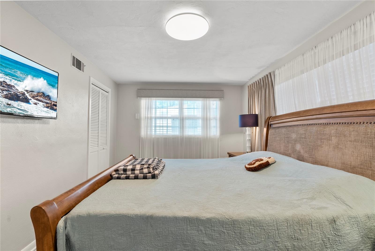
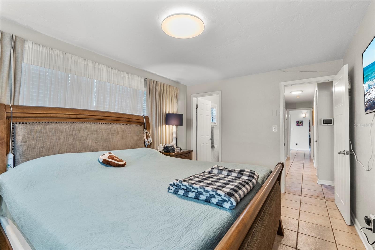
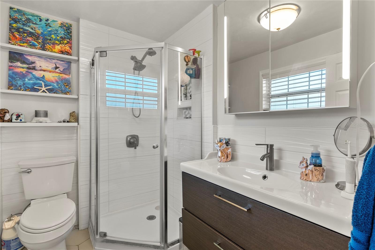
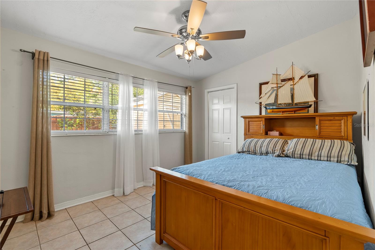
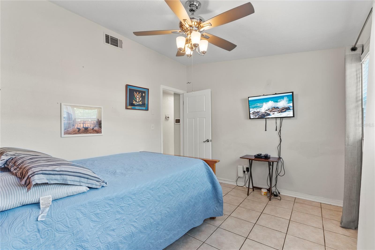
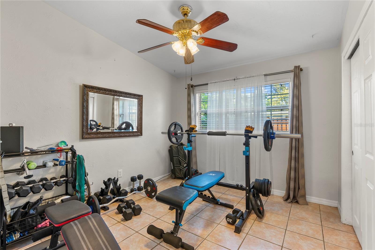
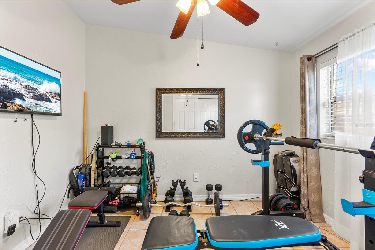
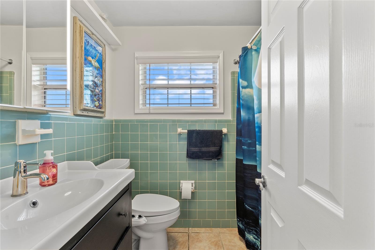
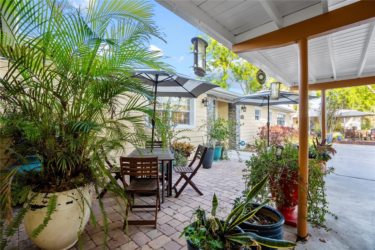
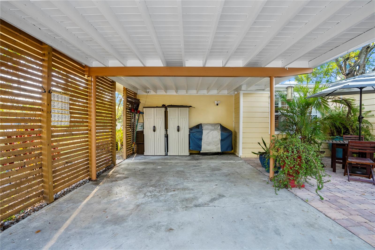
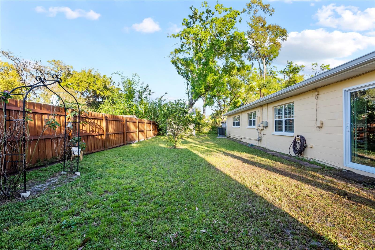
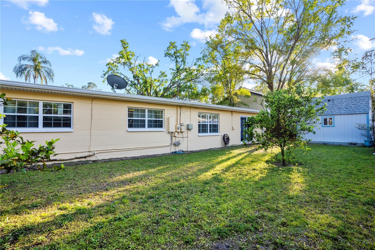
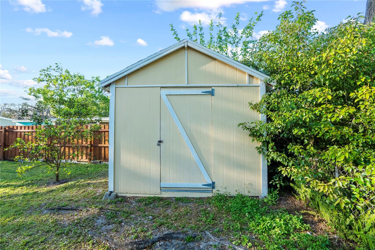
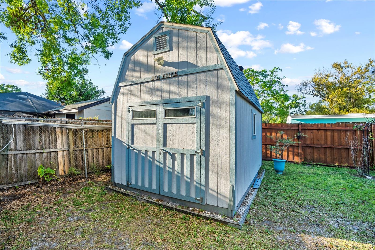
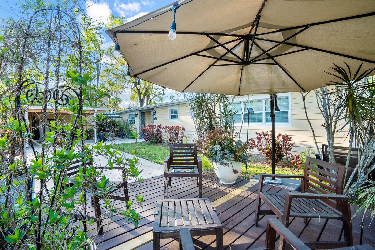
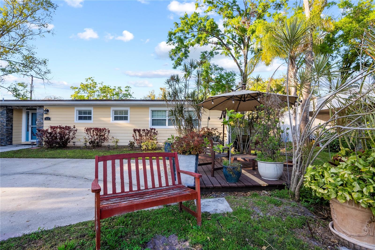
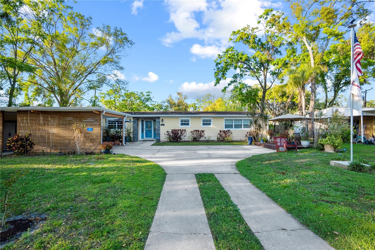
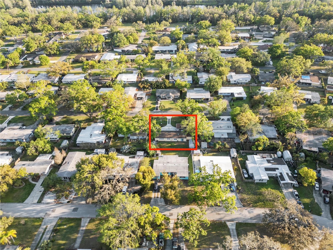
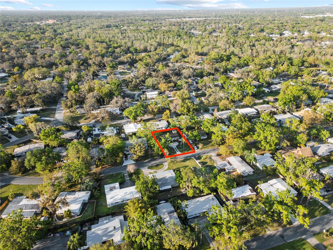
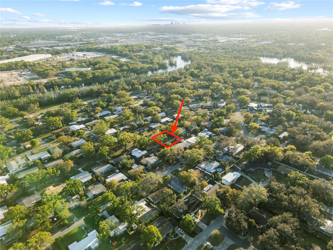
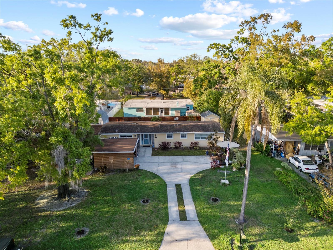
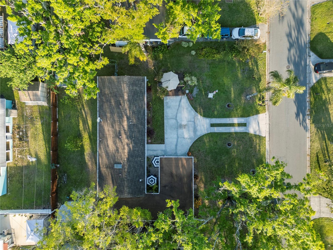
- MLS#: TB8362527 ( Residential )
- Street Address: 510 Broxburn Avenue
- Viewed: 1
- Price: $435,000
- Price sqft: $201
- Waterfront: No
- Year Built: 1956
- Bldg sqft: 2159
- Bedrooms: 3
- Total Baths: 2
- Full Baths: 2
- Days On Market: 203
- Additional Information
- Geolocation: 28.0172 / -82.3807
- County: HILLSBOROUGH
- City: TEMPLE TERRACE
- Zipcode: 33617
- Subdivision: Temple Terrace Riverside Subdi

- DMCA Notice
-
DescriptionWelcome to this beautifully updated mid century ranch home in the heart of Temple Terrace! Nestled on a spacious lot with lush landscaping, this 3 bedroom, 2 bathroom residence with a bonus room featuring a custom built bar (2023)a perfect space for entertaining, a game room, or a cozy lounge! Step inside to discover an open and airy floor plan, highlighted by a stunning updated kitchen featuring gray shaker cabinetry, quartz countertops, stainless steel appliances, and a stylish tile backsplash. The kitchen seamlessly flows into the living and dining areas, perfect for entertaining guests or enjoying cozy nights in.The primary suite offers ample closet space and a private en suite bath, while the additional bedrooms are generously sized with plenty of natural light. Outside, the oversized yard boasts mature trees, and ample space for gardening, play, or relaxation. A dedicated laundry and utility room adds extra convenience, while the fully fenced backyard provides privacy. Two sheds offer ample storage space, making this home both functional and charming.Located in a quiet, established neighborhood, this home is close to parks, shopping, dining, and the Temple Terrace Golf & Country Club.Dont miss out on this entertainers dream homeschedule your showing today!
Property Location and Similar Properties
All
Similar
Features
Appliances
- Dishwasher
- Dryer
- Electric Water Heater
- Microwave
- Range Hood
- Refrigerator
- Washer
- Wine Refrigerator
Home Owners Association Fee
- 0.00
Carport Spaces
- 1.00
Close Date
- 0000-00-00
Cooling
- Central Air
Country
- US
Covered Spaces
- 0.00
Exterior Features
- Rain Gutters
- Sliding Doors
- Storage
Flooring
- Ceramic Tile
Garage Spaces
- 0.00
Heating
- Central
Insurance Expense
- 0.00
Interior Features
- Ceiling Fans(s)
- Eat-in Kitchen
- Living Room/Dining Room Combo
- Open Floorplan
- Solid Wood Cabinets
- Stone Counters
- Thermostat
- Walk-In Closet(s)
- Wet Bar
- Window Treatments
Legal Description
- TEMPLE TERRACE RIVERSIDE SUBDIVISION UNIT NO 2 LOT 5 BLOCK 17
Levels
- One
Living Area
- 1719.00
Area Major
- 33617 - Tampa / Temple Terrace
Net Operating Income
- 0.00
Occupant Type
- Owner
Open Parking Spaces
- 0.00
Other Expense
- 0.00
Parcel Number
- T-26-28-19-56A-000017-00005.0
Possession
- Close Of Escrow
Property Type
- Residential
Roof
- Shingle
Sewer
- Public Sewer
Tax Year
- 2024
Township
- 28
Utilities
- Electricity Connected
Virtual Tour Url
- https://www.propertypanorama.com/instaview/stellar/TB8362527
Water Source
- Public
Year Built
- 1956
Zoning Code
- R-10
Listing Data ©2025 Greater Tampa Association of REALTORS®
The information provided by this website is for the personal, non-commercial use of consumers and may not be used for any purpose other than to identify prospective properties consumers may be interested in purchasing.Display of MLS data is usually deemed reliable but is NOT guaranteed accurate.
Datafeed Last updated on October 5, 2025 @ 12:00 am
©2006-2025 brokerIDXsites.com - https://brokerIDXsites.com
