
- Jim Tacy, Broker
- Tropic Shores Realty
- Mobile: 352.279.4408
- Office: 352.556.4875
- tropicshoresrealty@gmail.com
Share this property:
Contact Jim Tacy
Schedule A Showing
Request more information
- Home
- Property Search
- Search results
- 1009 Black Knight Drive, VALRICO, FL 33594
Property Photos
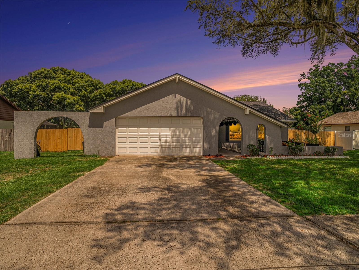

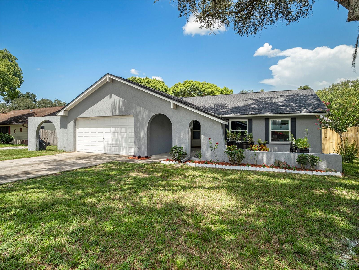
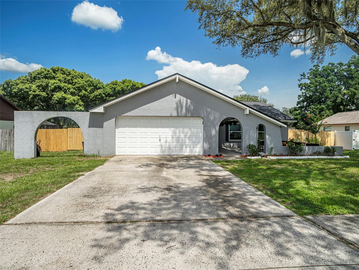
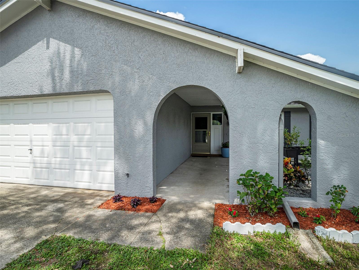
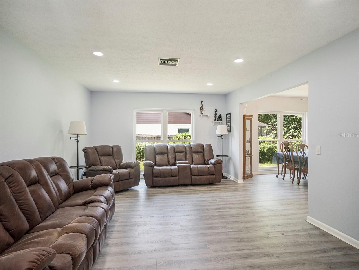
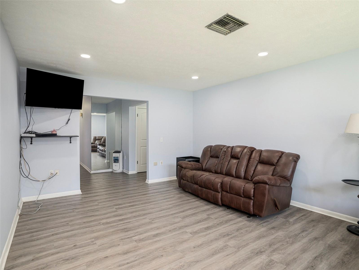
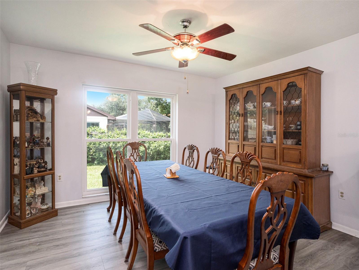
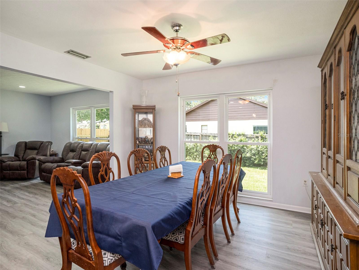
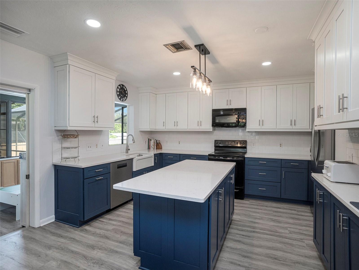
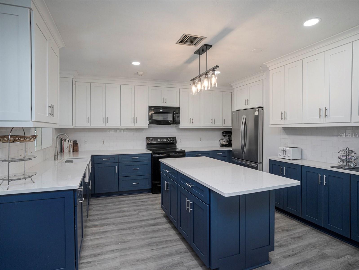
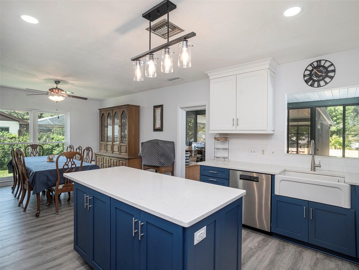
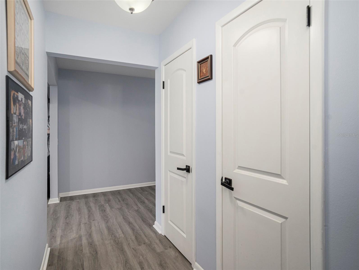
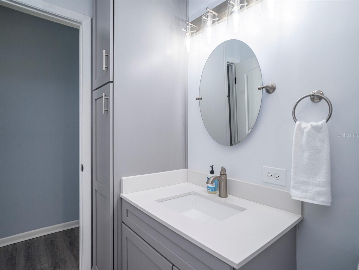
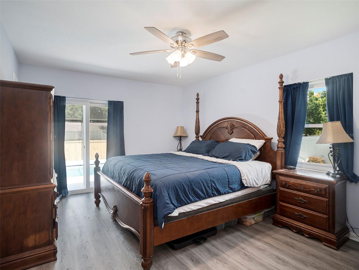
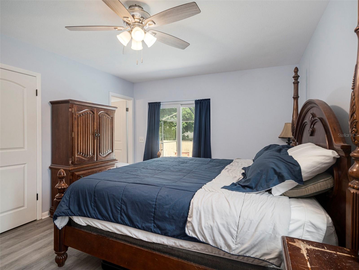
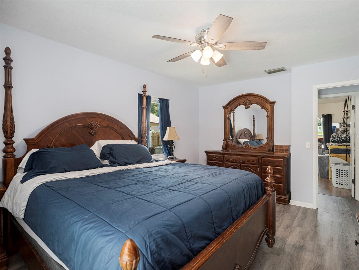
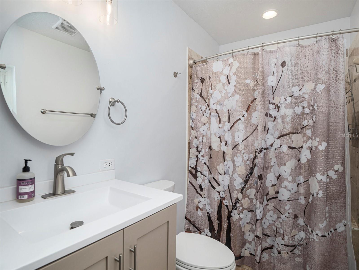
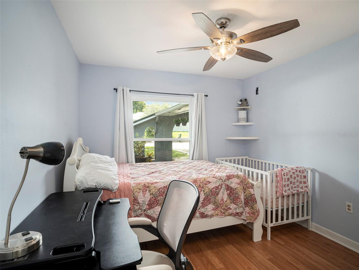
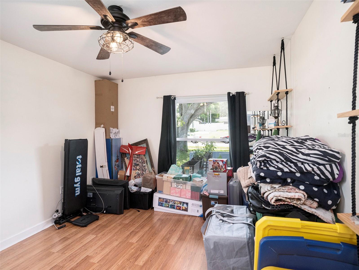
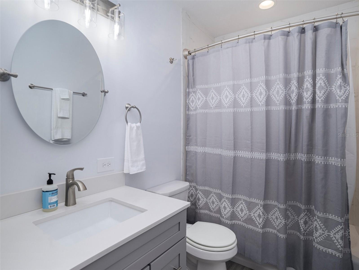
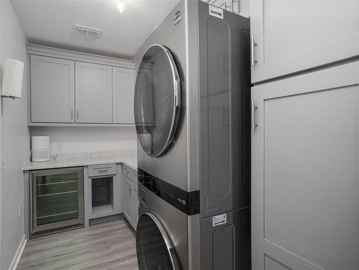
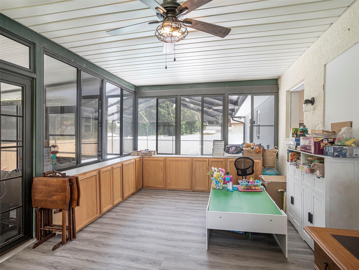
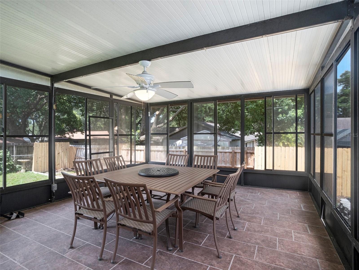
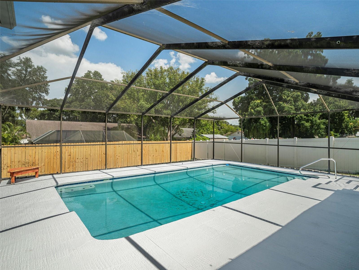
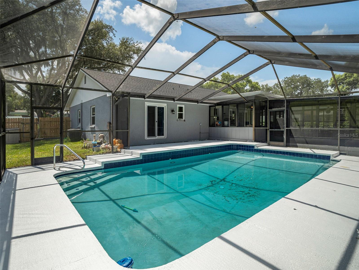
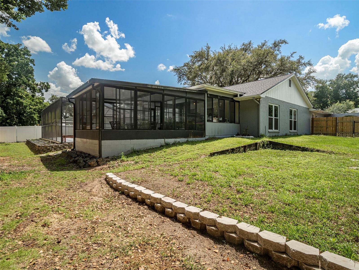

























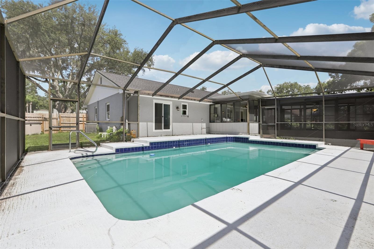
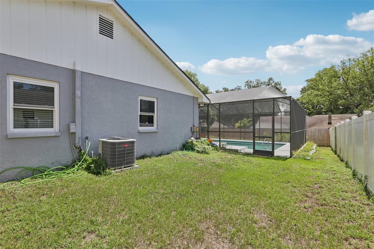
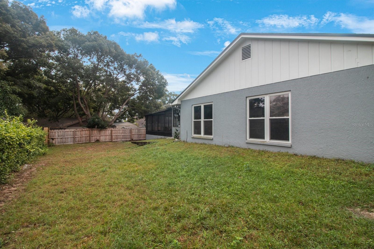
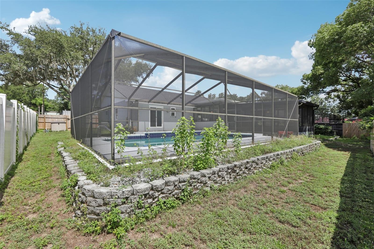
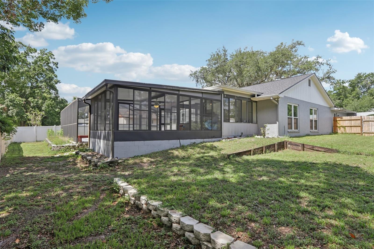
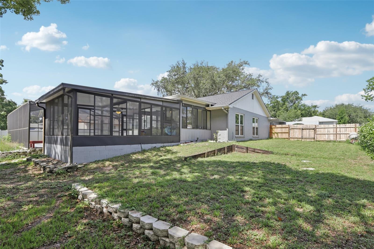
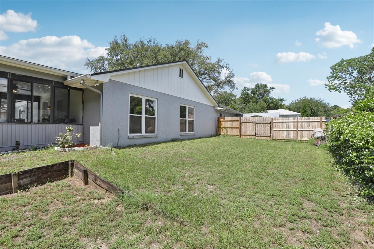
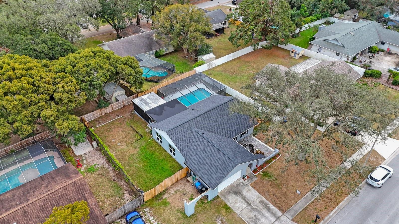
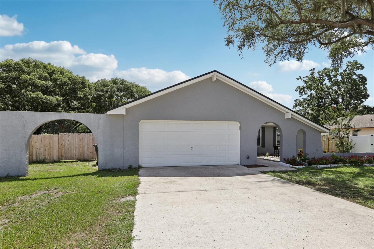
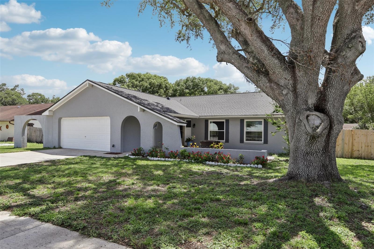
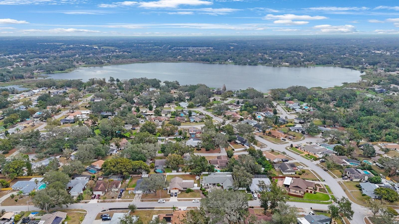
- MLS#: TB8332790 ( Residential )
- Street Address: 1009 Black Knight Drive
- Viewed: 83
- Price: $471,000
- Price sqft: $172
- Waterfront: No
- Year Built: 1980
- Bldg sqft: 2742
- Bedrooms: 3
- Total Baths: 2
- Full Baths: 2
- Garage / Parking Spaces: 2
- Days On Market: 282
- Additional Information
- Geolocation: 27.9547 / -82.2662
- County: HILLSBOROUGH
- City: VALRICO
- Zipcode: 33594
- Subdivision: Lakemont
- Provided by: EZ CHOICE REALTY
- Contact: Angelica Vazquez
- 813-653-9676

- DMCA Notice
-
DescriptionThis stunning 3/2 home is in a community with no HOA/CDD. The home has been thoughtfully remodeled with quality products. The kitchen is exquisite with quartz countertops, new appliances and a beautiful farm sink. The utility room features quartz countertops and a beautiful wine refrigerator. The bathrooms have also been remodeled. Newly painted throughout and tastefully chosen luxury vinyl floors. Other benefits include (2023) a new rew roof, resurfaced pool and privacy fencing on this spacious lot. There are two screened ares and large bonus room with abundant storage .home is ready for you to move in and enjoy! With a new roof (2023), double pane windows offering natural light throughout the home, and a freshly resurfaced pool, new screens and many major updates have already been taken care of. The partially open floor plan is ideal for entertaining, featuring a newly remodeled kitchen with quartz countertops and island, soft close cabinets, a counter depth fridge, a farmhouse sink, and plenty of counter space. The primary and hall bathrooms have been remodeled. The master bedroom includes sliding doors leading to the pool and a custom walk in closet. Enjoy a dedicated Laundry Room with countertop, cabinets and under counter refrigerator. Luxury vinyl flooring, freshly painted walls and ceilings, and a new privacy fence complete the 2023 renovations. In 2024 the attic was cleaned and re insulated. Lake amenity access and boat ramps are available for a nominal annual fee. The home is not in a flood zone, this home is located near major highways and essential amenities, providing a convenient and serene lifestyle.
Property Location and Similar Properties
All
Similar
Features
Appliances
- Dishwasher
- Dryer
- Electric Water Heater
- Microwave
- Range
- Refrigerator
- Washer
- Wine Refrigerator
Home Owners Association Fee
- 0.00
Carport Spaces
- 0.00
Close Date
- 0000-00-00
Cooling
- Central Air
Country
- US
Covered Spaces
- 0.00
Exterior Features
- Garden
- Private Mailbox
- Sidewalk
Flooring
- Luxury Vinyl
Garage Spaces
- 2.00
Heating
- Central
- Electric
Insurance Expense
- 0.00
Interior Features
- Ceiling Fans(s)
- Eat-in Kitchen
- Living Room/Dining Room Combo
- Open Floorplan
- Primary Bedroom Main Floor
- Stone Counters
Legal Description
- LAKEMONT UNIT NO 4 LOT 3 BLOCK 3
Levels
- One
Living Area
- 1858.00
Area Major
- 33594 - Valrico
Net Operating Income
- 0.00
Occupant Type
- Owner
Open Parking Spaces
- 0.00
Other Expense
- 0.00
Parcel Number
- U-13-29-20-2AQ-000003-00003.0
Pets Allowed
- Yes
Pool Features
- Gunite
- In Ground
- Other
- Screen Enclosure
- Tile
Possession
- Close Of Escrow
Property Condition
- Completed
Property Type
- Residential
Roof
- Shingle
Sewer
- Public Sewer
Style
- Ranch
Tax Year
- 2023
Township
- 29
Utilities
- Electricity Available
- Electricity Connected
- Public
- Sewer Connected
- Water Connected
Views
- 83
Virtual Tour Url
- https://www.propertypanorama.com/instaview/stellar/TB8332790
Water Source
- Public
Year Built
- 1980
Zoning Code
- RSC-6
Listing Data ©2025 Greater Tampa Association of REALTORS®
The information provided by this website is for the personal, non-commercial use of consumers and may not be used for any purpose other than to identify prospective properties consumers may be interested in purchasing.Display of MLS data is usually deemed reliable but is NOT guaranteed accurate.
Datafeed Last updated on October 5, 2025 @ 12:00 am
©2006-2025 brokerIDXsites.com - https://brokerIDXsites.com
