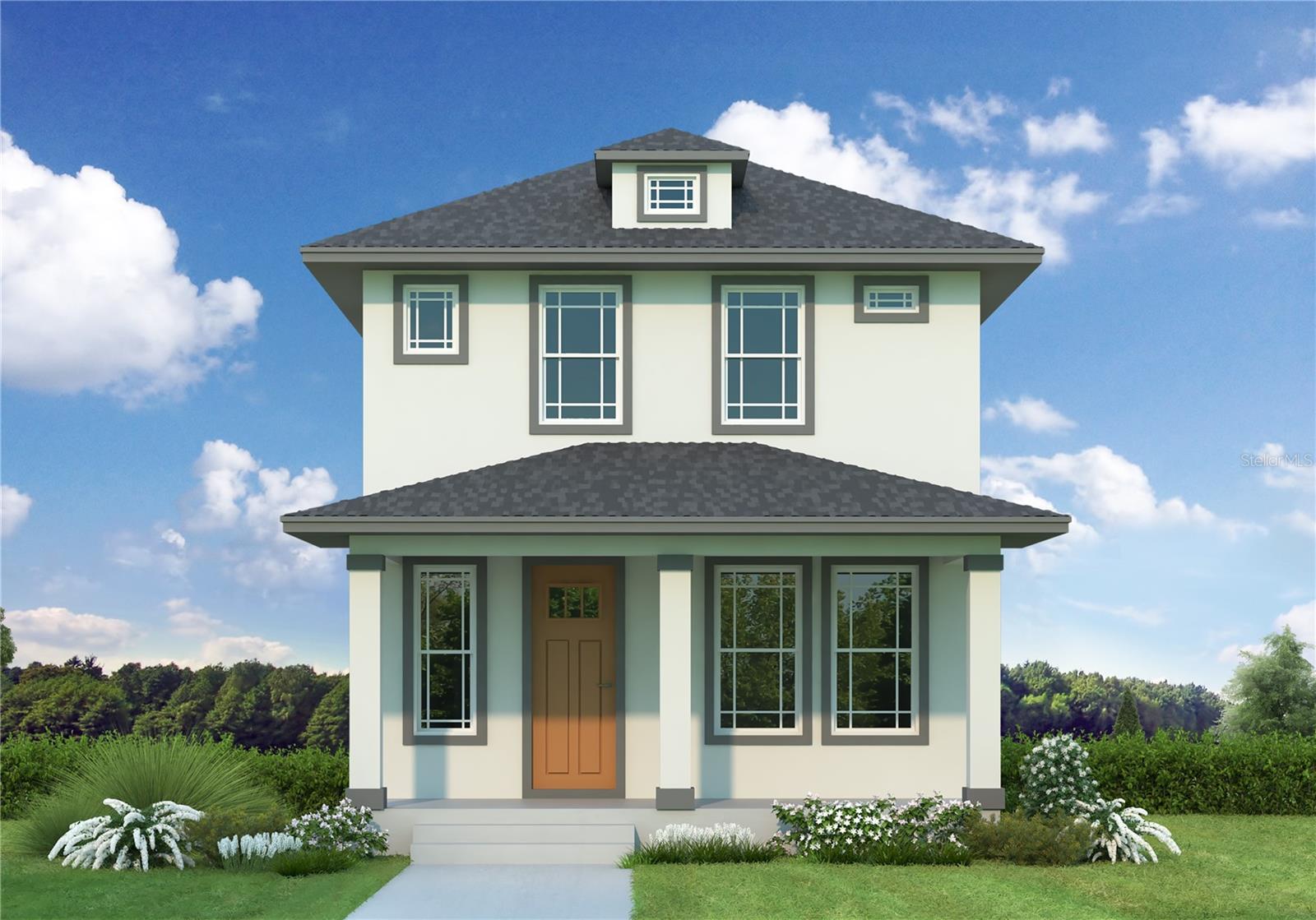
- Jim Tacy, Broker
- Tropic Shores Realty
- Mobile: 352.279.4408
- Office: 352.556.4875
- tropicshoresrealty@gmail.com
Share this property:
Contact Jim Tacy
Schedule A Showing
Request more information
- Home
- Property Search
- Search results
- 2324 Saint Conrad Street, TAMPA, FL 33607
Property Photos







































- MLS#: TB8330139 ( Residential )
- Street Address: 2324 Saint Conrad Street
- Viewed: 113
- Price: $574,990
- Price sqft: $355
- Waterfront: No
- Year Built: 2025
- Bldg sqft: 1620
- Bedrooms: 3
- Total Baths: 3
- Full Baths: 2
- 1/2 Baths: 1
- Garage / Parking Spaces: 1
- Days On Market: 295
- Additional Information
- Geolocation: 27.9635 / -82.4839
- County: HILLSBOROUGH
- City: TAMPA
- Zipcode: 33607
- Subdivision: West Tampa
- Elementary School: Tampa Bay Boluevard
- Middle School: Stewart
- High School: Blake
- Provided by: DOMAIN REALTY LLC
- Contact: Kevin Robles
- 813-580-8113

- DMCA Notice
-
DescriptionOne or more photo(s) has been virtually staged. New 2025 construction by Domain Homes located in the heart of West Tampa, one of the fastest growing and most revitalized areas in the Tampa Bay region. This beautifully designed home offers the rare opportunity to own new construction for under $600,000 with attractive financing options available through the builders preferred lender, including no down payment, no PMI, and no income restrictions to qualify. The home will include quartz countertops, IMPACT RESISTANT WINDOWS, a 50 amp generator inlet, and 2 inch faux wood blinds throughout. A full white vinyl privacy fence, covered lanai, and detached one car garage are also included. Backed by Domains comprehensive 10 2 1 warranty, this home provides peace of mind along with exceptional value. This location offers unmatched convenience, with easy access to I 275, less than 10 minutes to Armature Works and the Tampa Riverwalk, and minutes from Midtown, Downtown, and Raymond James Stadium. The new West River Publix is expected to be completed by the end of 2025, bringing even more amenities to the neighborhood. Contact a New Home Specialist today for more information on current closing cost incentives and to learn how to make this home yours.
Property Location and Similar Properties
All
Similar
Features
Appliances
- Dishwasher
- Disposal
- Electric Water Heater
- Microwave
- Range
Home Owners Association Fee
- 0.00
Builder Model
- Sanderling A
Builder Name
- Domain Homes
Carport Spaces
- 0.00
Close Date
- 0000-00-00
Cooling
- Central Air
Country
- US
Covered Spaces
- 0.00
Exterior Features
- Lighting
- Rain Gutters
- Sidewalk
- Sprinkler Metered
Fencing
- Fenced
- Vinyl
Flooring
- Carpet
- Ceramic Tile
Garage Spaces
- 1.00
Green Energy Efficient
- Appliances
- Doors
- Windows
Heating
- Central
High School
- Blake-HB
Insurance Expense
- 0.00
Interior Features
- Eat-in Kitchen
- In Wall Pest System
- Open Floorplan
- PrimaryBedroom Upstairs
- Thermostat
- Walk-In Closet(s)
Legal Description
- BOUTON AND SKINNER'S ADDITION TO WEST TAMPA W 24.4 FT OF LOT 6 & E 11.9 FT OF LOT 7 & N 11 FT OF ALLEY ABUTTING THEREON BLOCK 20
Levels
- Two
Living Area
- 1620.00
Lot Features
- City Limits
- Sidewalk
- Street Brick
Middle School
- Stewart-HB
Area Major
- 33607 - Tampa
Net Operating Income
- 0.00
New Construction Yes / No
- Yes
Occupant Type
- Vacant
Open Parking Spaces
- 0.00
Other Expense
- 0.00
Parcel Number
- A-14-29-18-4PB-000020-00006.0
Parking Features
- Driveway
Pets Allowed
- Yes
Property Condition
- Completed
Property Type
- Residential
Roof
- Shingle
School Elementary
- Tampa Bay Boluevard-HB
Sewer
- Public Sewer
Style
- Contemporary
Tax Year
- 2024
Township
- 29
Utilities
- BB/HS Internet Available
- Cable Available
- Electricity Connected
- Public
Views
- 113
Virtual Tour Url
- https://my.matterport.com/show/?m=KET36LFMYUE
Water Source
- Public
Year Built
- 2025
Zoning Code
- RS-50
Listing Data ©2025 Greater Tampa Association of REALTORS®
The information provided by this website is for the personal, non-commercial use of consumers and may not be used for any purpose other than to identify prospective properties consumers may be interested in purchasing.Display of MLS data is usually deemed reliable but is NOT guaranteed accurate.
Datafeed Last updated on October 5, 2025 @ 12:00 am
©2006-2025 brokerIDXsites.com - https://brokerIDXsites.com
