
- Jim Tacy, Broker
- Tropic Shores Realty
- Mobile: 352.279.4408
- Office: 352.556.4875
- tropicshoresrealty@gmail.com
Share this property:
Contact Jim Tacy
Schedule A Showing
Request more information
- Home
- Property Search
- Search results
- 8749 Ashworth Drive, TAMPA, FL 33647
Property Photos
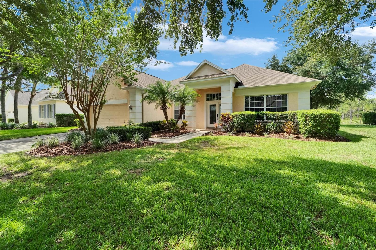

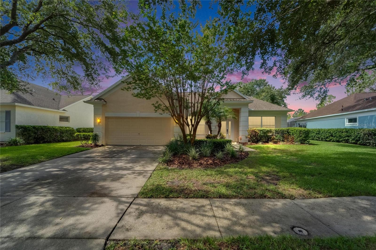
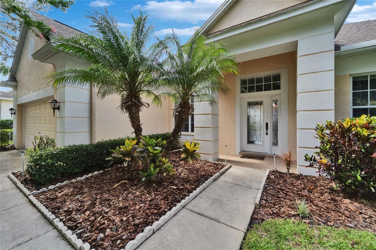
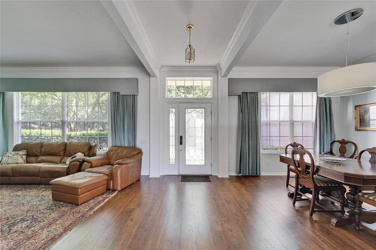
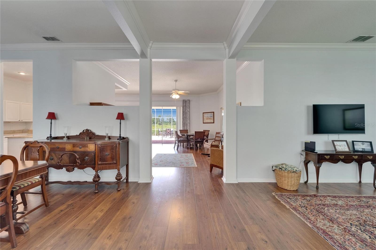
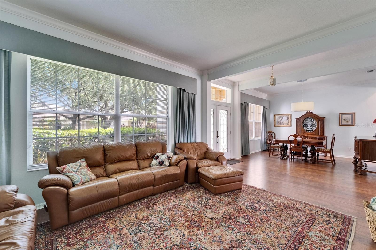
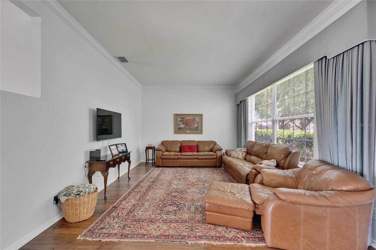
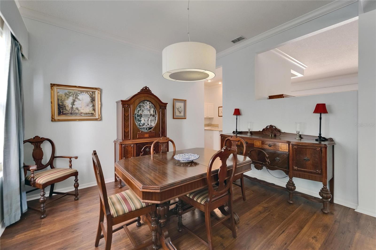
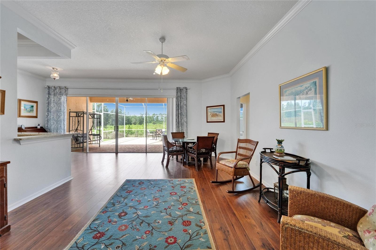
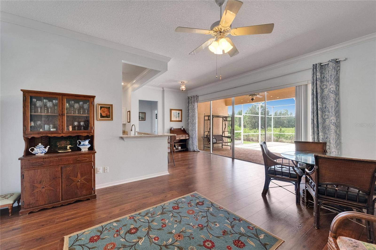
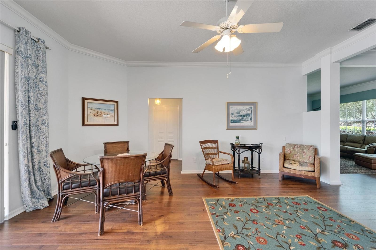
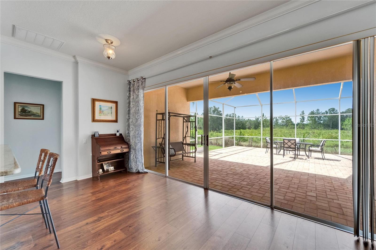
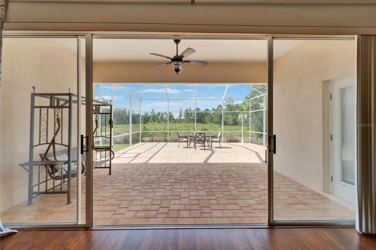
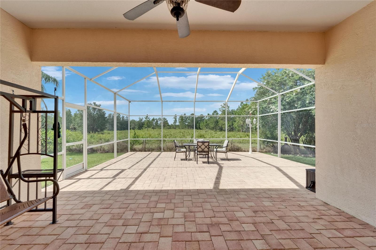
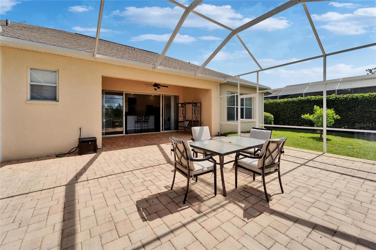
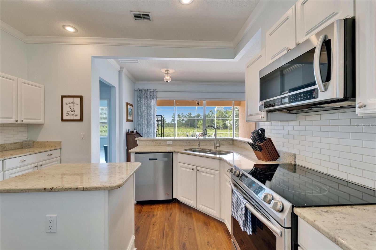
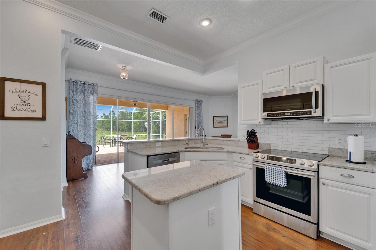
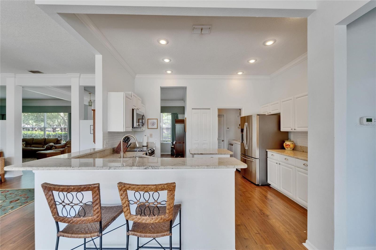
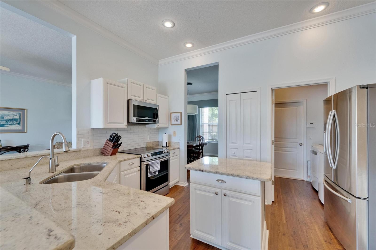
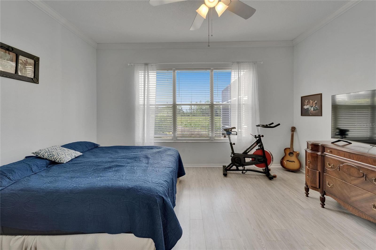
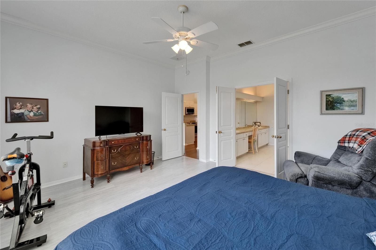
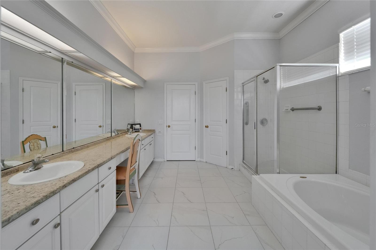
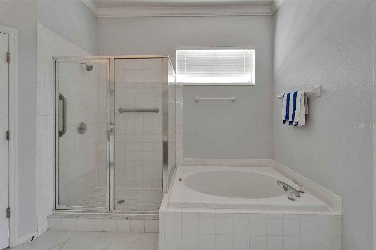
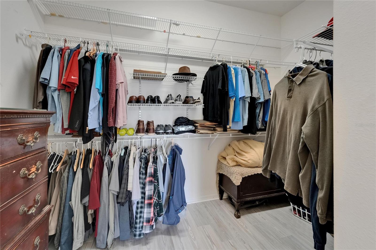
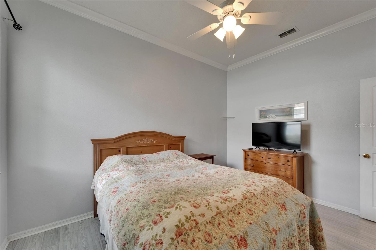
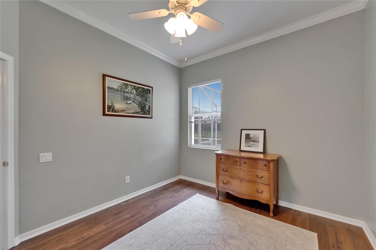
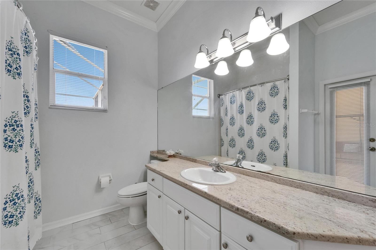
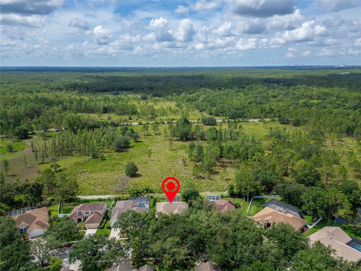
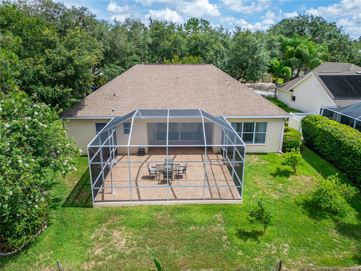
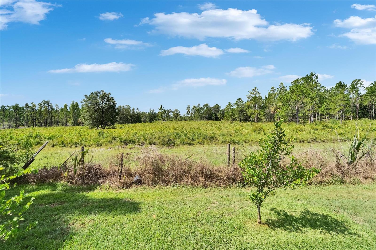
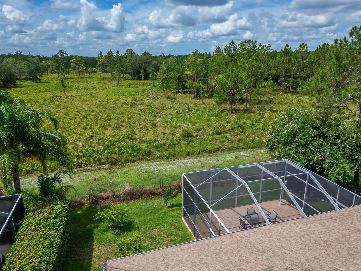
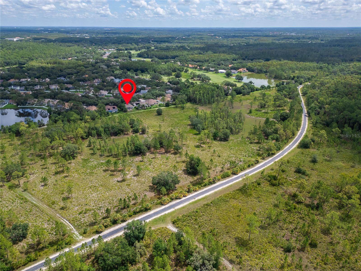
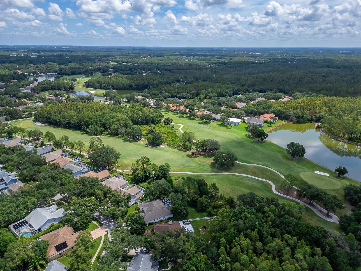
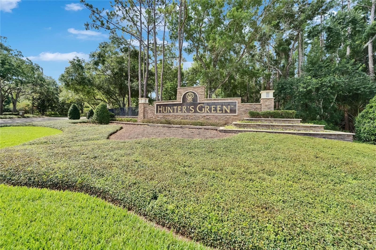
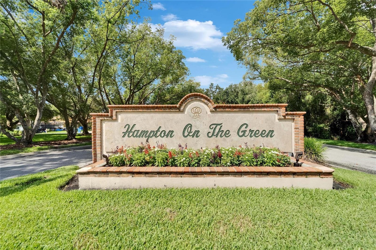
- MLS#: OK225323 ( Residential )
- Street Address: 8749 Ashworth Drive
- Viewed: 50
- Price: $559,500
- Price sqft: $224
- Waterfront: No
- Year Built: 1996
- Bldg sqft: 2497
- Bedrooms: 3
- Total Baths: 2
- Full Baths: 2
- Days On Market: 58
- Additional Information
- Geolocation: 28.1204 / -82.3596
- County: HILLSBOROUGH
- City: TAMPA
- Zipcode: 33647
- Subdivision: Hunters Green
- Elementary School: Hunter's Green

- DMCA Notice
-
DescriptionWelcome to Hunters Green a picturesque, gated community known for its pristine landscaping, oak lined streets, and timeless charm. Tucked away within this sought after neighborhood is 8749 Ashworth Drive, a beautifully maintained home that blends comfort with natural beauty. Recent updates include a newly installed hot water heater, ensuring comfort and efficiency for years to come. Out back, a covered paver patio overlooks the peaceful Flatwoods Park nature preserve the perfect spot to sip your morning coffee as deer wander by in the early hours. Inside, youll find high ceilings, detailed crown molding, and rich wood floors that create a warm and inviting atmosphere. The open floor plan includes a formal dining room, a spacious living area, and a bright kitchen that's ideal for both everyday living and entertaining. The primary suite offers a peaceful retreat with a large en suite bathroom and a generous walk in closet. Two additional guest bedrooms are situated near a cabana style bath, providing a flexible layout perfect for family, guests, or a home office. As a resident of Hunters Green, youll enjoy access to a wide array of amenities, including a clubhouse, golf course, Olympic size pool, mini golf, tennis courts, basketball courts, batting cages, soccer fields, fishing ponds, and two playgrounds. Plus, Hunters Green Elementary is just a short golf cart ride away. Opportunities in Hunters Green especially in the Hamptons on the Green are rare, so schedule your showing today before this gem is gone.
Property Location and Similar Properties
All
Similar
Features
Appliances
- Cooktop
- Dishwasher
- Disposal
- Dryer
- Microwave
- Refrigerator
- Washer
Home Owners Association Fee
- 263.00
Association Name
- Tiffany Sullivan
- LCAM
Association Phone
- 813-936-4144
Carport Spaces
- 0.00
Close Date
- 0000-00-00
Cooling
- Central Air
Country
- US
Covered Spaces
- 0.00
Exterior Features
- Rain Gutters
- Sidewalk
- Sliding Doors
Flooring
- Hardwood
Garage Spaces
- 2.00
Heating
- Central
Insurance Expense
- 0.00
Interior Features
- Ceiling Fans(s)
- Crown Molding
- High Ceilings
- Walk-In Closet(s)
Legal Description
- HAMPTON ON THE GREEN PHASE 2 LOT 20 BLOCK 1
Levels
- One
Living Area
- 2098.00
Area Major
- 33647 - Tampa / Tampa Palms
Net Operating Income
- 0.00
Occupant Type
- Owner
Open Parking Spaces
- 0.00
Other Expense
- 0.00
Parcel Number
- A-24-27-19-1C3-000001-00020.0
Pets Allowed
- Yes
Property Type
- Residential
Roof
- Shingle
School Elementary
- Hunter's Green-HB
Sewer
- Public Sewer
Style
- Contemporary
Tax Year
- 2024
Township
- 27
Utilities
- BB/HS Internet Available
- Cable Available
- Electricity Connected
- Underground Utilities
View
- Park/Greenbelt
- Trees/Woods
Views
- 50
Virtual Tour Url
- https://www.propertypanorama.com/instaview/stellar/OK225323
Water Source
- Public
Year Built
- 1996
Zoning Code
- PD-A
Listing Data ©2025 Greater Tampa Association of REALTORS®
The information provided by this website is for the personal, non-commercial use of consumers and may not be used for any purpose other than to identify prospective properties consumers may be interested in purchasing.Display of MLS data is usually deemed reliable but is NOT guaranteed accurate.
Datafeed Last updated on August 18, 2025 @ 12:00 am
©2006-2025 brokerIDXsites.com - https://brokerIDXsites.com
