
- Jim Tacy, Broker
- Tropic Shores Realty
- Mobile: 352.279.4408
- Office: 352.556.4875
- tropicshoresrealty@gmail.com
Share this property:
Contact Jim Tacy
Schedule A Showing
Request more information
- Home
- Property Search
- Search results
- 4729 Legacy Park Drive, TAMPA, FL 33611
Property Photos
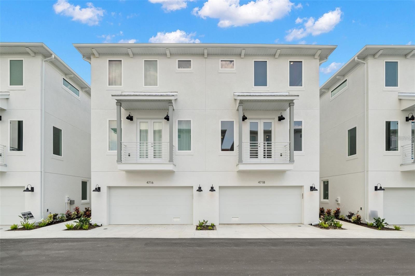

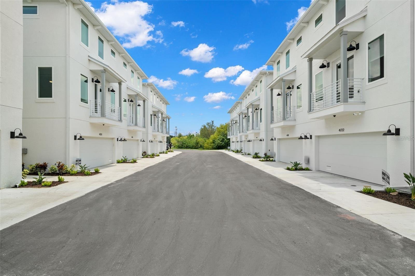
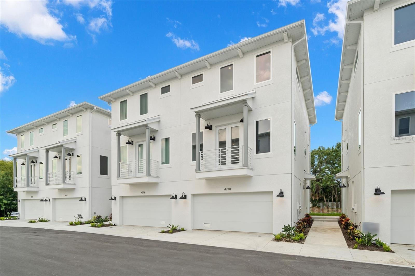
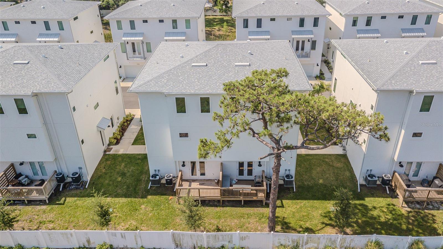
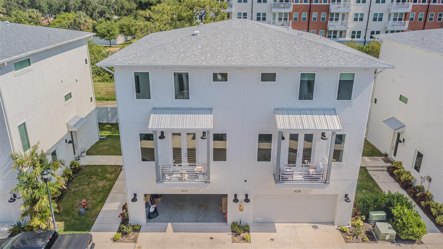
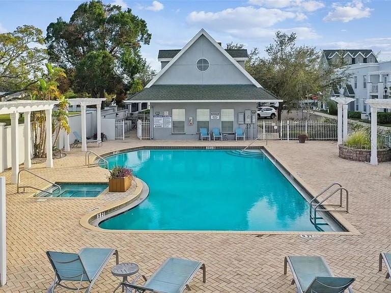
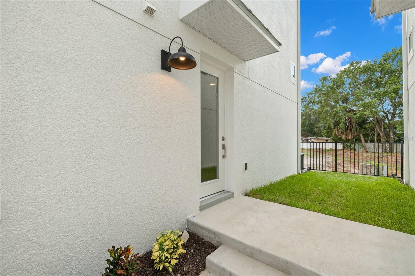
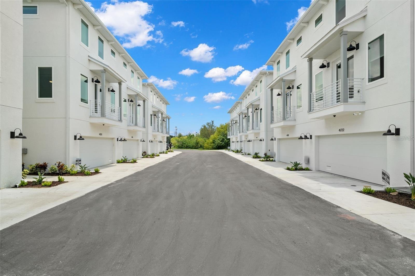
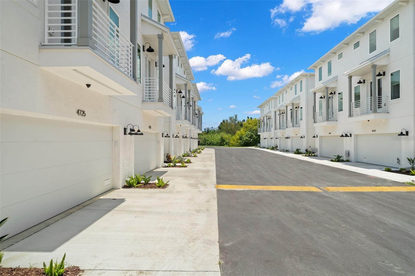
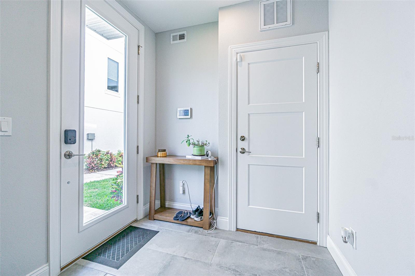
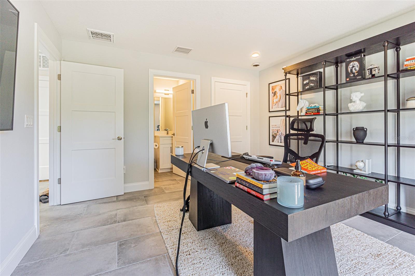
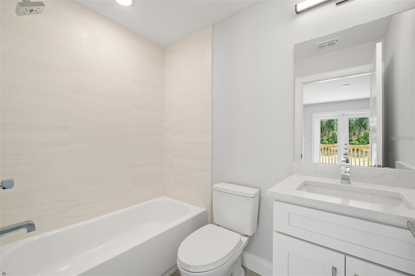
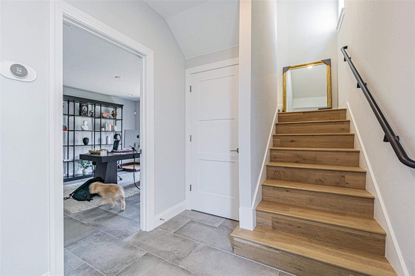
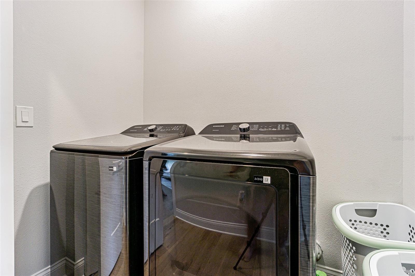
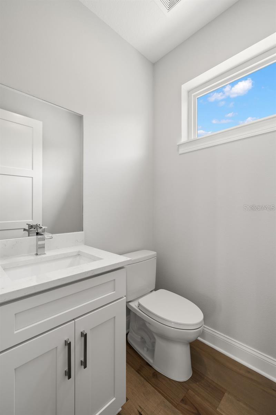
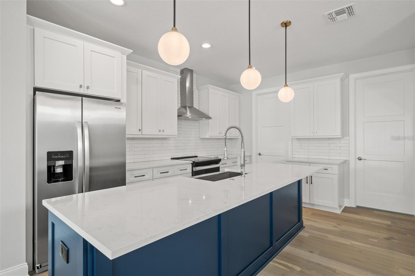
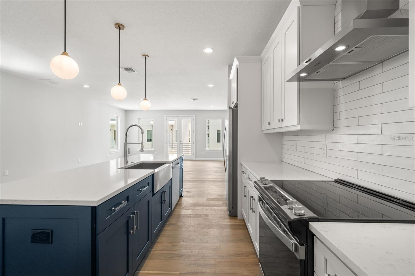
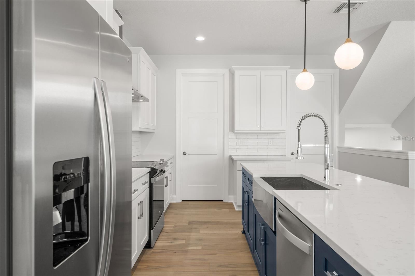
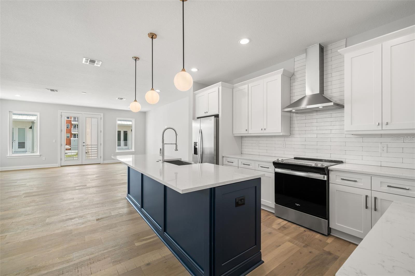
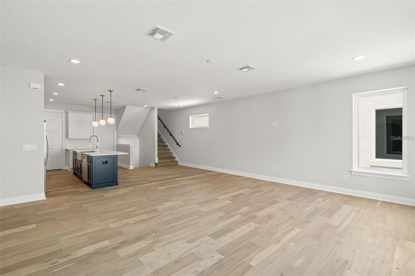
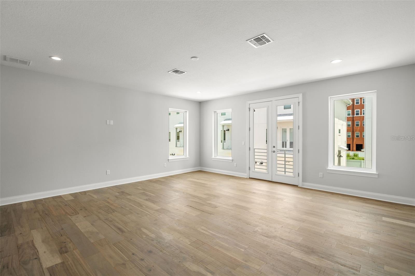
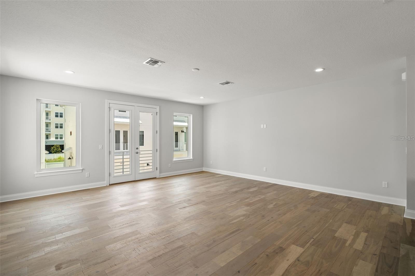
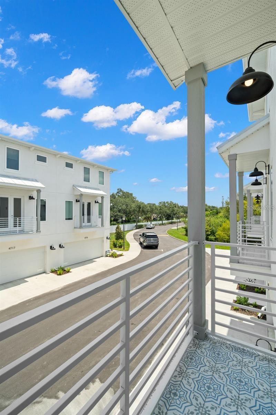
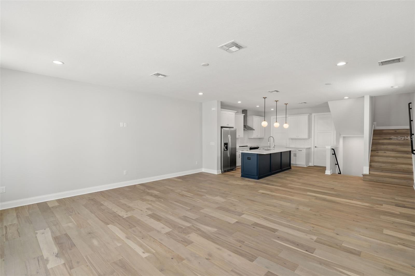
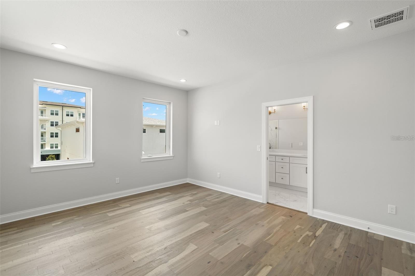
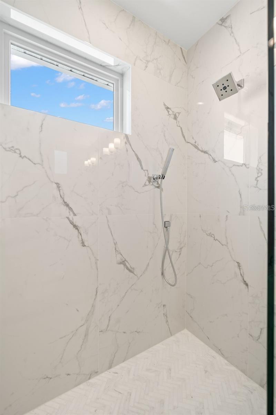
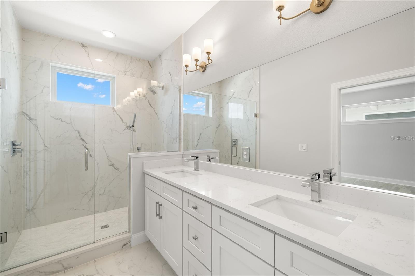
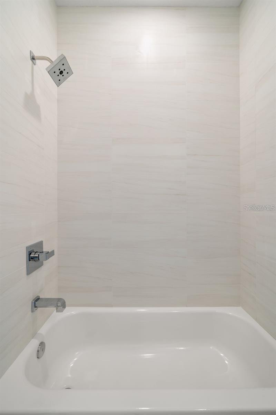
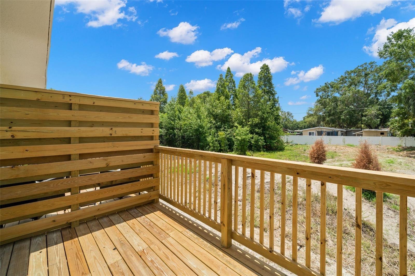
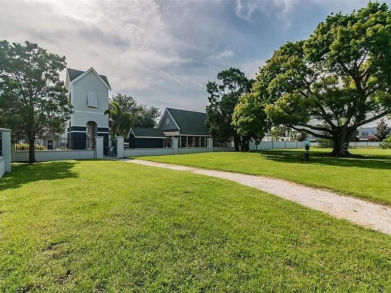
- MLS#: R4909536 ( Residential Lease )
- Street Address: 4729 Legacy Park Drive
- Viewed: 119
- Price: $4,150
- Price sqft: $2
- Waterfront: No
- Year Built: 2023
- Bldg sqft: 2601
- Bedrooms: 3
- Total Baths: 4
- Full Baths: 3
- 1/2 Baths: 1
- Garage / Parking Spaces: 2
- Days On Market: 96
- Additional Information
- Geolocation: 27.8863 / -82.5244
- County: HILLSBOROUGH
- City: TAMPA
- Zipcode: 33611
- Subdivision: Legacy Park Twnhms
- Elementary School: Anderson
- Middle School: Madison
- High School: Robinson
- Provided by: MY HOME INTERNATIONAL REALTY LLC
- Contact: Zana Dobrilovic
- 813-735-0319

- DMCA Notice
-
DescriptionWelcome to modern living in the heart of the Westshore Marina District! This stunning townhome offers 3 spacious bedrooms, 3.5 beautifully bathrooms, and a 2 car garage. Step inside to discover designer selected finishes, including quartz countertops, engineered hardwood floors, soft close wood cabinetry, and custom porcelain tile. The gourmet kitchen shines with stainless steel appliances and generous storage, perfect for both everyday living and entertaining. Enjoy peaceful mornings on the private rear porch or head out to the community amenities, featuring a sparkling pool, clubhouse, and a dog park for your four legged friends. Nestled in a vibrant, highly sought after location, youre just minutes from Tampa International Airport, the scenic Bayshore Boulevard, trendy Hyde Park, bustling Downtown St. Pete, and world class shopping and dining at International Plaza and Westshore Mall. With an established HOA to maintain the community, this townhome is your opportunity to expiriance maintenance free, luxurious lifestyle in one of Tampa Bays most desirable areas. Dont miss your chance schedule a private showing today!
Property Location and Similar Properties
All
Similar
Features
Appliances
- Dishwasher
- Disposal
- Freezer
- Range
- Range Hood
- Refrigerator
Home Owners Association Fee
- 0.00
Association Name
- Wise Property Management
- Inc.
Association Phone
- (813) 968-5665
Builder Model
- Custom
Builder Name
- Tampa Bay City Living
Carport Spaces
- 0.00
Close Date
- 0000-00-00
Cooling
- Central Air
Country
- US
Covered Spaces
- 0.00
Exterior Features
- Lighting
- Rain Gutters
- Sidewalk
Flooring
- Hardwood
- Tile
Furnished
- Unfurnished
Garage Spaces
- 2.00
Heating
- Central
High School
- Robinson-HB
Insurance Expense
- 0.00
Interior Features
- High Ceilings
- Kitchen/Family Room Combo
- Living Room/Dining Room Combo
- Open Floorplan
- PrimaryBedroom Upstairs
- Solid Surface Counters
- Stone Counters
- Thermostat
- Walk-In Closet(s)
Levels
- Three Or More
Living Area
- 2137.00
Middle School
- Madison-HB
Area Major
- 33611 - Tampa
Net Operating Income
- 0.00
Occupant Type
- Vacant
Open Parking Spaces
- 0.00
Other Expense
- 0.00
Owner Pays
- Grounds Care
- Sewer
- Water
Parcel Number
- A-08-30-18-94D-000000-00104.0
Parking Features
- Garage Door Opener
- Ground Level
- On Street
Pets Allowed
- Yes
Property Condition
- Completed
Property Type
- Residential Lease
School Elementary
- Anderson-HB
Sewer
- Public Sewer
Utilities
- Electricity Connected
- Sewer Connected
- Water Connected
Views
- 119
Virtual Tour Url
- https://www.propertypanorama.com/instaview/stellar/R4909536
Water Source
- Public
Year Built
- 2023
Listing Data ©2025 Greater Tampa Association of REALTORS®
The information provided by this website is for the personal, non-commercial use of consumers and may not be used for any purpose other than to identify prospective properties consumers may be interested in purchasing.Display of MLS data is usually deemed reliable but is NOT guaranteed accurate.
Datafeed Last updated on October 5, 2025 @ 12:00 am
©2006-2025 brokerIDXsites.com - https://brokerIDXsites.com
