
- Jim Tacy, Broker
- Tropic Shores Realty
- Mobile: 352.279.4408
- Office: 352.556.4875
- tropicshoresrealty@gmail.com
Share this property:
Contact Jim Tacy
Schedule A Showing
Request more information
- Home
- Property Search
- Search results
- 8343 Fantasia Park Way, RIVERVIEW, FL 33578
Property Photos
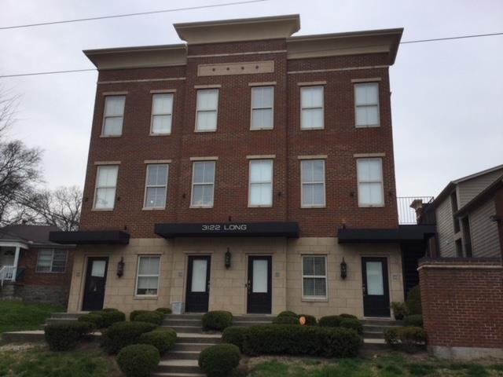

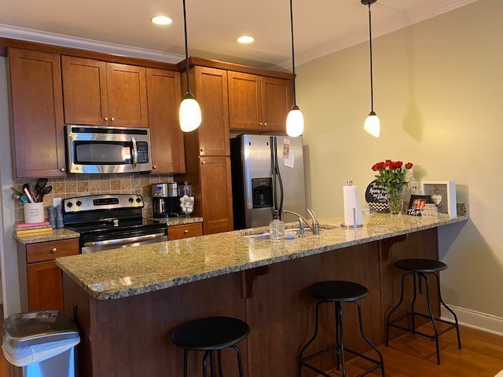
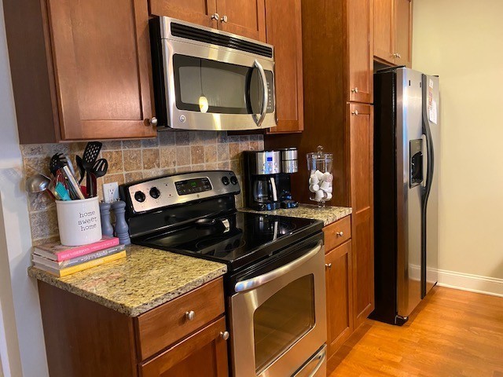
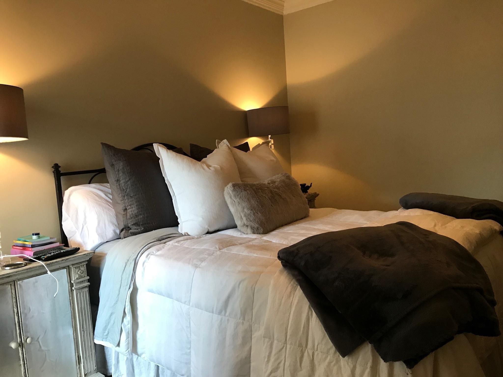
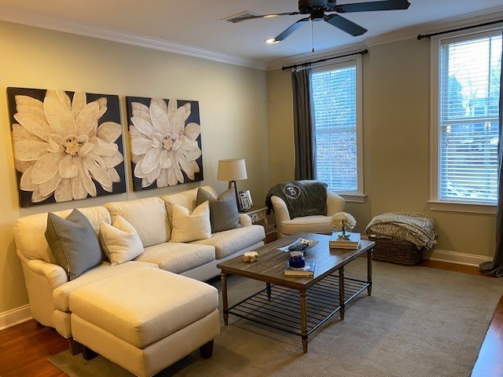
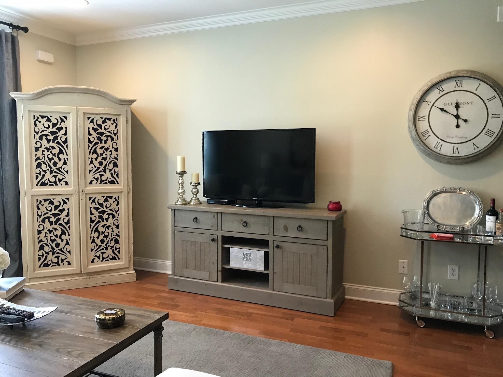
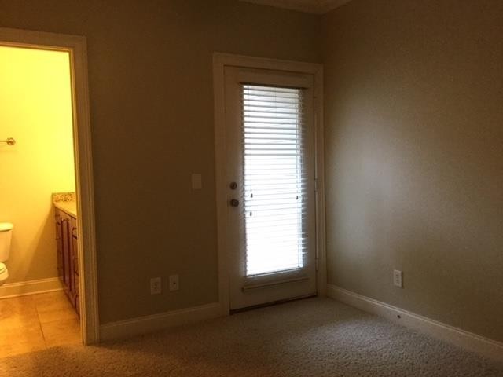
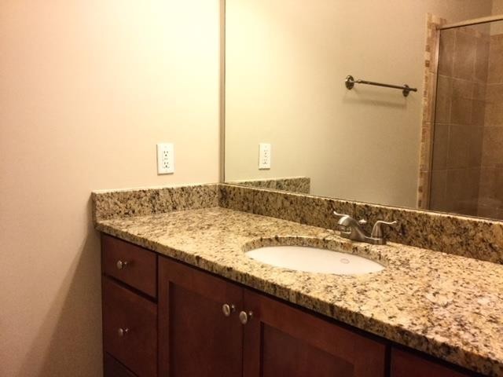
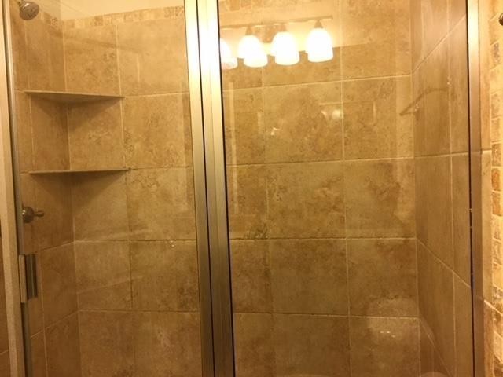
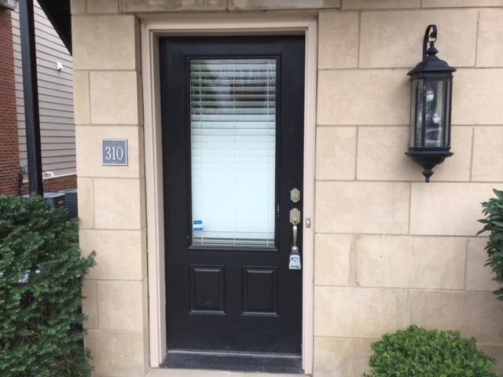
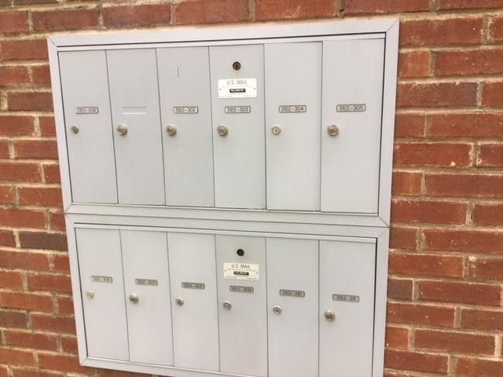
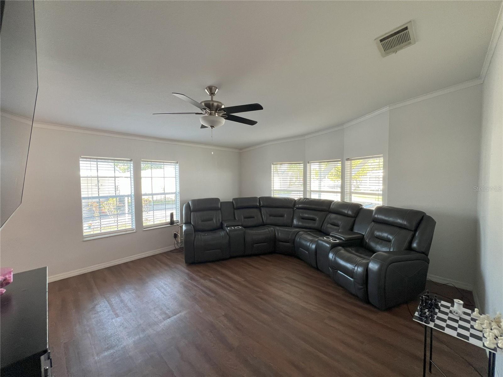
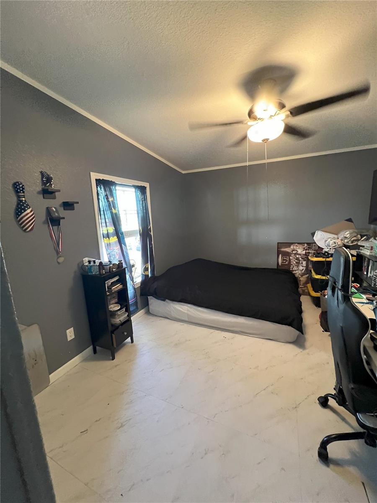
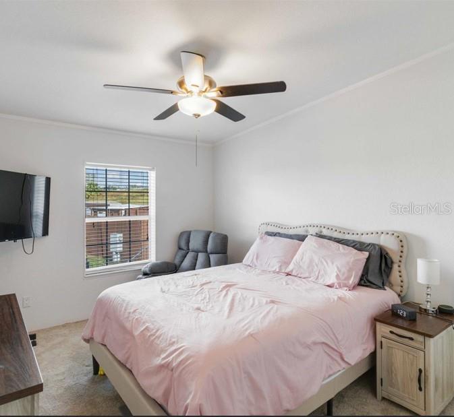
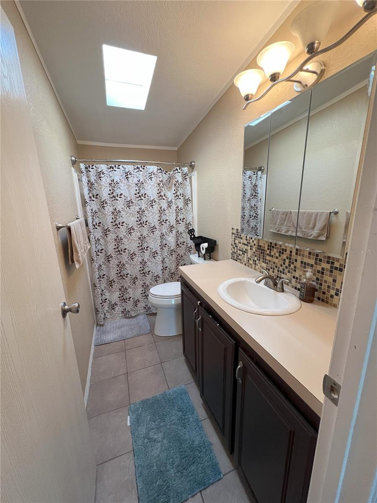
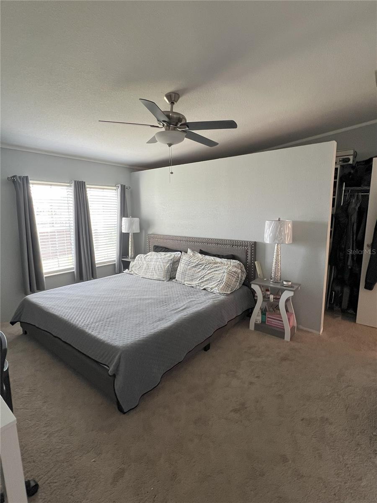
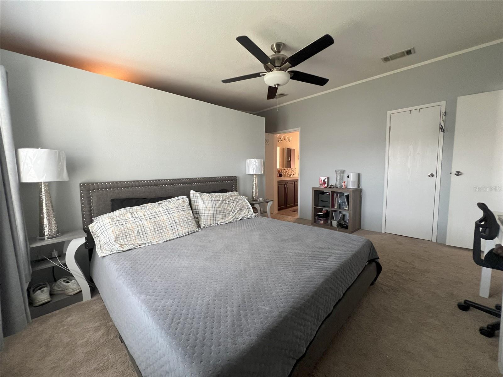
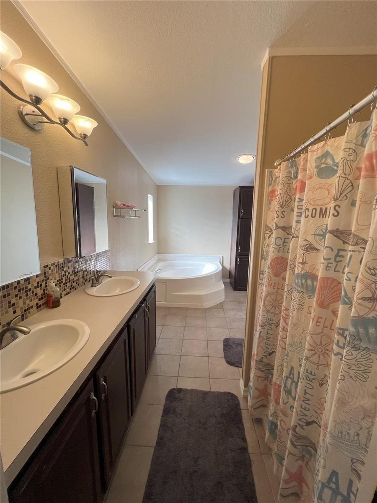
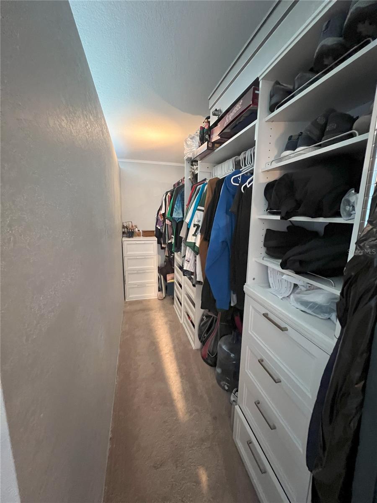
- MLS#: OM701299 ( Residential )
- Street Address: 8343 Fantasia Park Way
- Viewed: 70
- Price: $256,500
- Price sqft: $106
- Waterfront: No
- Year Built: 2004
- Bldg sqft: 2412
- Bedrooms: 3
- Total Baths: 2
- Full Baths: 2
- Garage / Parking Spaces: 4
- Days On Market: 147
- Additional Information
- Geolocation: 27.865 / -82.3482
- County: HILLSBOROUGH
- City: RIVERVIEW
- Zipcode: 33578
- Subdivision: Lake Fantasia Platted Sub
- Elementary School: Ippolito
- Middle School: Giunta
- High School: Spoto
- Provided by: TROPIC SHORES REALTY LLC
- Contact: Dawn Pagan
- 352-684-7371

- DMCA Notice
-
DescriptionDiscover the hidden gem of Lake Fantasiaan exclusive, upscale, and gated manufactured home community offering privacy, charm, and serene lakeside living. Tucked away within this deed restricted enclave are just 222 homes, each nestled around a stunning natural spring fed lake teeming with bass and tilapiaperfect for peaceful views and recreational fishing. Step inside this beautifully updated 3 bedroom, 2 bathroom home and experience the perfect blend of comfort and style. The newly renovated kitchen is a true showstopper, boasting sleek finishes, modern appliances, and generous counter spaceideal for cooking and entertaining. The open concept layout effortlessly connects the kitchen to a cozy, light filled living area, making it a great space for hosting family or relaxing after a long day. The thoughtfully designed split floor plan ensures privacy, with the spacious primary suite situated apart from the other two bedrooms. The additional bedrooms share a full bath and are positioned on the opposite side of the kitchenperfect for family members, guests, or a home office setup. A second living area offers even more flexibility, whether you're dreaming of a playroom, media space, or a quiet retreat. You'll also love the dedicated laundry room and ample storage located just off the dining area. This home is being sold AS IS, offering a fantastic opportunity to settle into a move in ready space with modern upgrades and room to make it your own. Dont waithomes in this sought after community dont stay on the market for long. Call today to schedule your private showing!
Property Location and Similar Properties
All
Similar
Features
Appliances
- Dishwasher
- Disposal
- Dryer
- Ice Maker
- Microwave
- Refrigerator
- Washer
Association Amenities
- Clubhouse
- Fitness Center
- Gated
- Pool
Home Owners Association Fee
- 149.00
Home Owners Association Fee Includes
- Pool
- Maintenance Grounds
- Recreational Facilities
Association Name
- Megan
Association Phone
- 727-869-9700
Carport Spaces
- 4.00
Close Date
- 0000-00-00
Cooling
- Central Air
Country
- US
Covered Spaces
- 0.00
Exterior Features
- Rain Gutters
- Sliding Doors
Flooring
- Carpet
- Laminate
Garage Spaces
- 0.00
Heating
- Central
High School
- Spoto High-HB
Insurance Expense
- 0.00
Interior Features
- Ceiling Fans(s)
- Kitchen/Family Room Combo
- Living Room/Dining Room Combo
- Solid Surface Counters
- Thermostat
- Walk-In Closet(s)
Legal Description
- LAKE FANTASIA PLATTED SUBDIVISION LOT 64
Levels
- One
Living Area
- 1866.00
Middle School
- Giunta Middle-HB
Area Major
- 33578 - Riverview
Net Operating Income
- 0.00
Occupant Type
- Owner
Open Parking Spaces
- 0.00
Other Expense
- 0.00
Parcel Number
- U-18-30-20-2RU-000000-00064.0
Pets Allowed
- Cats OK
- Dogs OK
- Number Limit
Property Type
- Residential
Roof
- Shingle
School Elementary
- Ippolito-HB
Sewer
- Public Sewer
Tax Year
- 2023
Township
- 30
Utilities
- Cable Available
- Electricity Connected
- Sewer Connected
- Underground Utilities
- Water Connected
Views
- 70
Water Source
- Public
Year Built
- 2004
Zoning Code
- PD
Listing Data ©2025 Greater Tampa Association of REALTORS®
The information provided by this website is for the personal, non-commercial use of consumers and may not be used for any purpose other than to identify prospective properties consumers may be interested in purchasing.Display of MLS data is usually deemed reliable but is NOT guaranteed accurate.
Datafeed Last updated on October 4, 2025 @ 12:00 am
©2006-2025 brokerIDXsites.com - https://brokerIDXsites.com
