
- Jim Tacy, Broker
- Tropic Shores Realty
- Mobile: 352.279.4408
- Office: 352.556.4875
- tropicshoresrealty@gmail.com
Share this property:
Contact Jim Tacy
Schedule A Showing
Request more information
- Home
- Property Search
- Search results
- 2516 Curtis Street, TAMPA, FL 33614
Property Photos
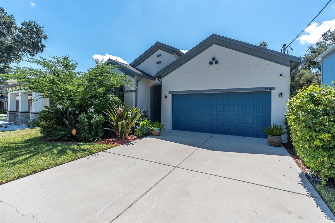

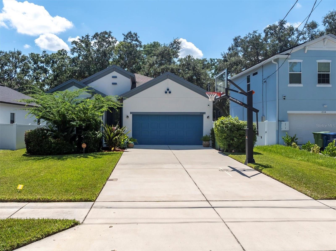
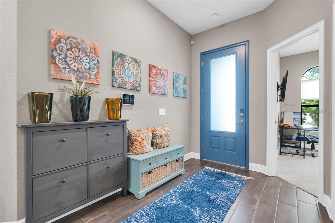
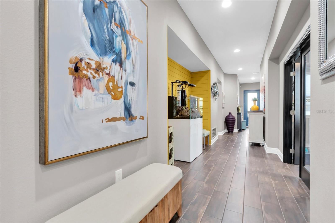
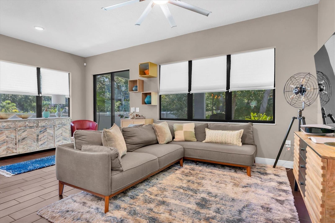
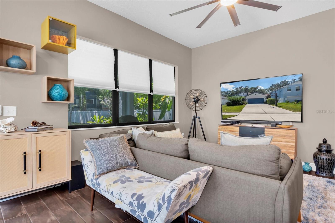
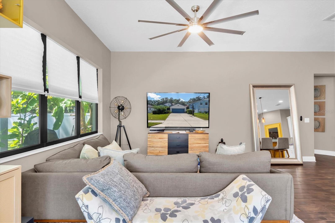
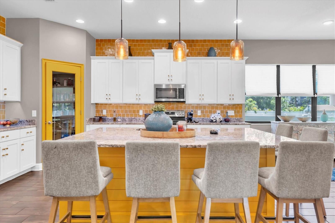
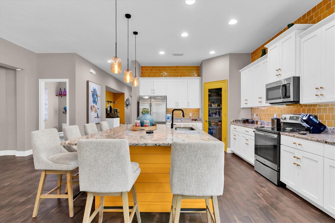
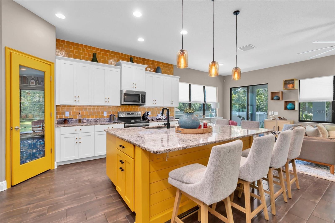
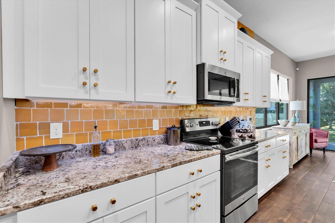
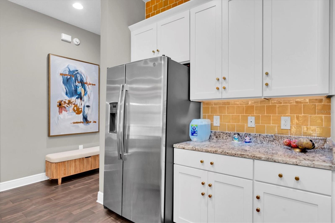
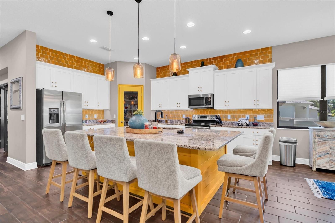
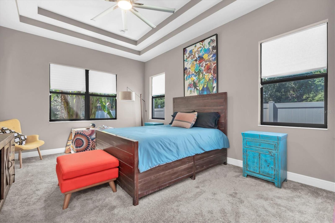
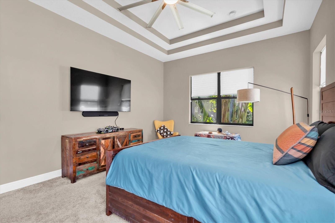
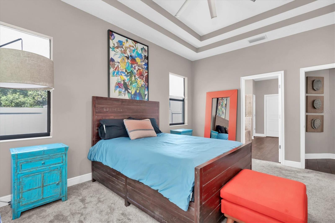
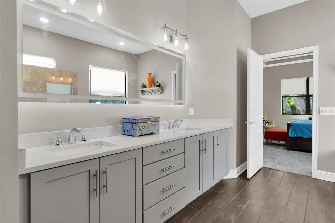
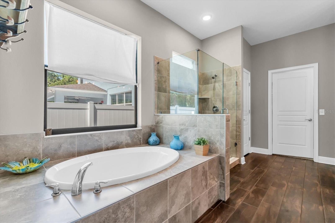
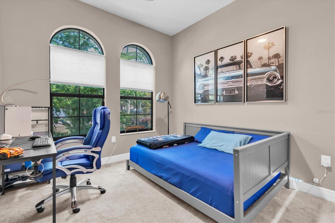
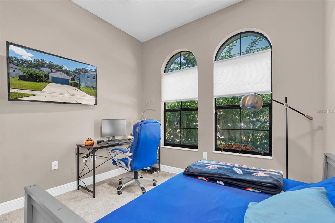
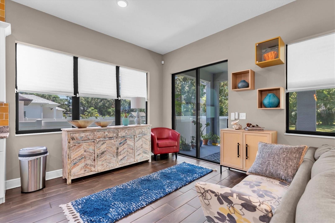
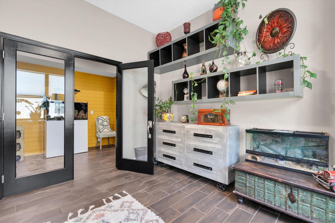
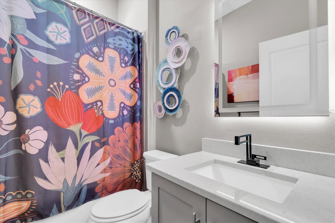
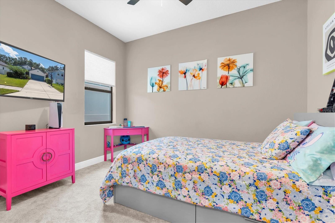
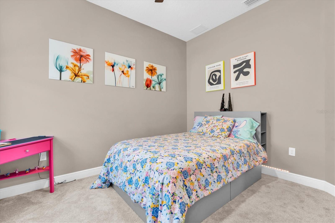
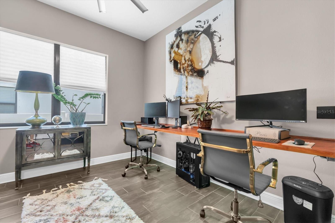
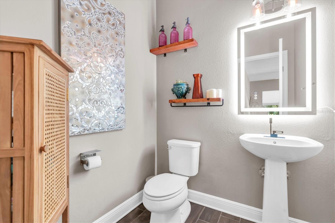
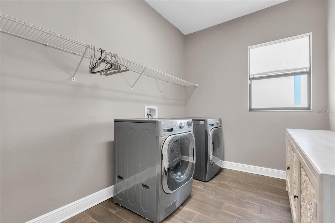
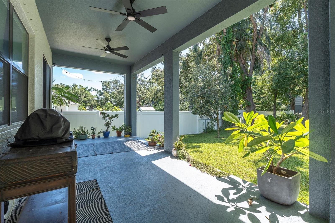
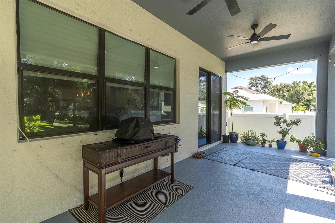
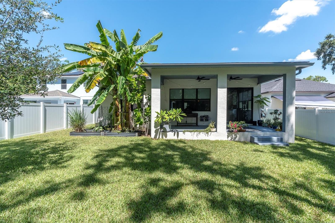
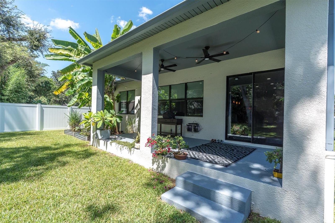
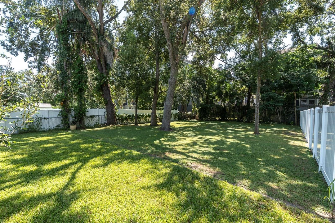
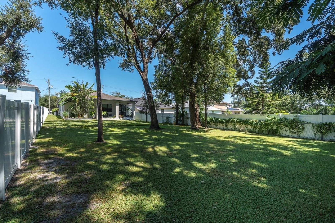
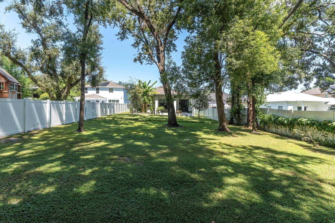
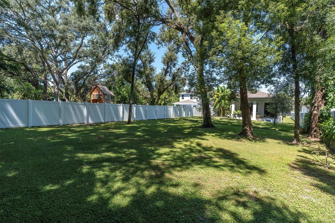
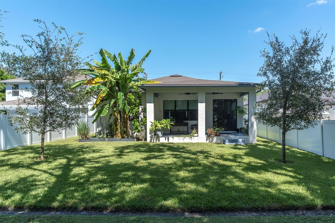
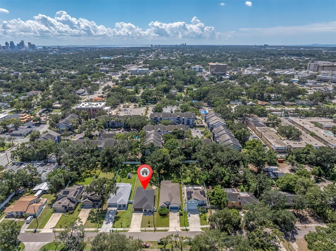
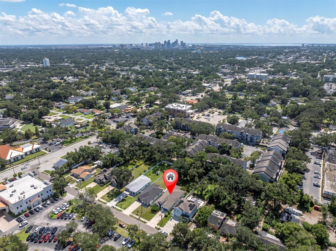
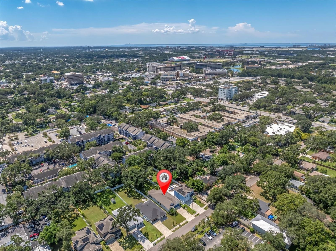
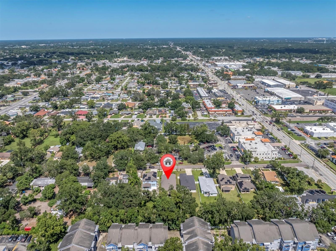
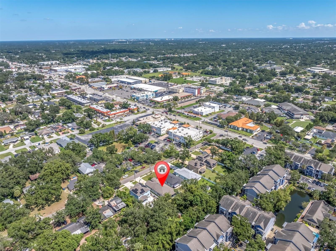
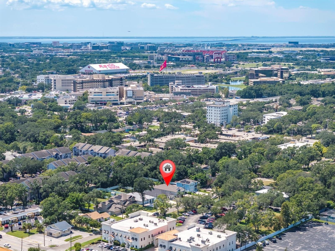
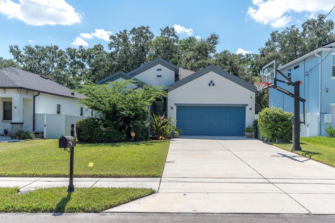
- MLS#: W7878641 ( Residential )
- Street Address: 2516 Curtis Street
- Viewed: 42
- Price: $748,000
- Price sqft: $341
- Waterfront: No
- Year Built: 2019
- Bldg sqft: 2192
- Bedrooms: 3
- Total Baths: 3
- Full Baths: 2
- 1/2 Baths: 1
- Garage / Parking Spaces: 2
- Days On Market: 10
- Additional Information
- Geolocation: 27.9872 / -82.486
- County: HILLSBOROUGH
- City: TAMPA
- Zipcode: 33614
- Subdivision: Rose Garden Acres
- Elementary School: Mendenhall
- Middle School: Memorial
- High School: Hillsborough
- Provided by: ROCKS REALTY
- Contact: Rob Coggin
- 727-777-3264

- DMCA Notice
-
DescriptionThis Tampa gem blends modern style with timeless comfort and thoughtful updates. Built in 2019 and freshly painted inside and out, this home sits on a spacious 0.25 acre lot with no HOA or CDDoffering both freedom and convenience in one package. Inside, high ceilings, wood look tile, and designer touches create a welcoming flow. The foyer features a custom shiplap accent wall, leading to a flexible office with French doors ideal for todays lifestyle. At the heart of the home, the gourmet kitchen shines with a bold shiplap island, new backsplash, glass pantry door, granite counters, stainless appliances, upgraded cabinets with crown, and a walk in pantry. A breakfast nook overlooks the great room, where sliding doors extend the living space to the covered lanai for seamless indoor outdoor living. The owners suite is a true retreat with tray ceilings, a large walk in closet, and a spa inspired bath complete with dual vanities, a frameless walk in shower, and a soaking tub. Two additional bedrooms add comfort and flexibility for family, guests, or hobbies. Set in a NO FLOOD & NO EVACUATION ZONE with plenty of room to enjoy, this move in ready home offers the perfect blend of space, style, and locationjust minutes from Tampas shopping, dining, and major highways. Dont miss the chance to make this modern retreat yours!
Property Location and Similar Properties
All
Similar
Features
Appliances
- Dishwasher
- Disposal
- Dryer
- Electric Water Heater
- Exhaust Fan
- Microwave
- Range
- Range Hood
- Refrigerator
- Washer
Home Owners Association Fee
- 0.00
Builder Model
- Daniel
Builder Name
- Domain Homes
Carport Spaces
- 0.00
Close Date
- 0000-00-00
Cooling
- Central Air
Country
- US
Covered Spaces
- 0.00
Exterior Features
- Hurricane Shutters
- Lighting
- Rain Barrel/Cistern(s)
Flooring
- Tile
Garage Spaces
- 2.00
Heating
- Electric
High School
- Hillsborough-HB
Insurance Expense
- 0.00
Interior Features
- Built-in Features
- Ceiling Fans(s)
- Crown Molding
- High Ceilings
- Kitchen/Family Room Combo
- Open Floorplan
- Primary Bedroom Main Floor
- Smart Home
- Tray Ceiling(s)
Legal Description
- ROSE GARDEN ACRES E 1/2 OF LOT 5
Levels
- One
Living Area
- 2192.00
Lot Features
- Near Public Transit
- Oversized Lot
- Paved
Middle School
- Memorial-HB
Area Major
- 33614 - Tampa
Net Operating Income
- 0.00
Occupant Type
- Owner
Open Parking Spaces
- 0.00
Other Expense
- 0.00
Parcel Number
- A-03-29-18-3IL-000000-00005.0
Pets Allowed
- Yes
Property Type
- Residential
Roof
- Shingle
School Elementary
- Mendenhall-HB
Sewer
- Public Sewer
Style
- Mediterranean
Tax Year
- 2024
Township
- 29
Utilities
- Cable Connected
- Electricity Connected
Views
- 42
Virtual Tour Url
- https://www.propertypanorama.com/instaview/stellar/W7878641
Water Source
- None
Year Built
- 2019
Zoning Code
- RS-50
Listing Data ©2025 Greater Tampa Association of REALTORS®
The information provided by this website is for the personal, non-commercial use of consumers and may not be used for any purpose other than to identify prospective properties consumers may be interested in purchasing.Display of MLS data is usually deemed reliable but is NOT guaranteed accurate.
Datafeed Last updated on October 5, 2025 @ 12:00 am
©2006-2025 brokerIDXsites.com - https://brokerIDXsites.com
