
- Jim Tacy, Broker
- Tropic Shores Realty
- Mobile: 352.279.4408
- Office: 352.556.4875
- tropicshoresrealty@gmail.com
Share this property:
Contact Jim Tacy
Schedule A Showing
Request more information
- Home
- Property Search
- Search results
- 7806 Van Dyke Place, TAMPA, FL 33604
Property Photos
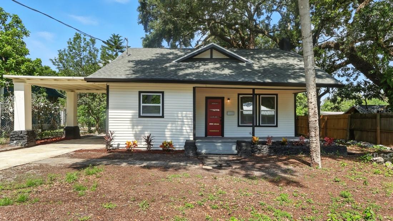

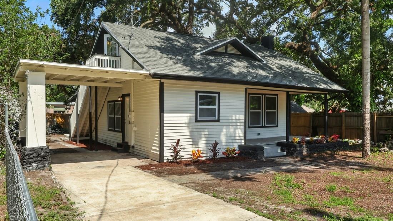
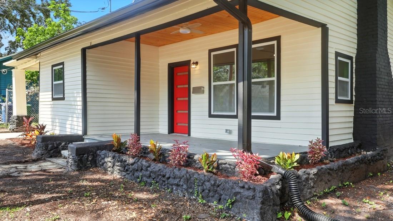
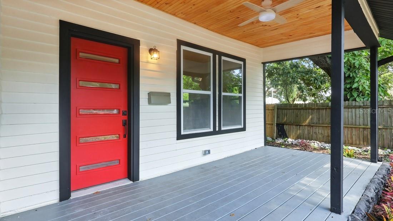
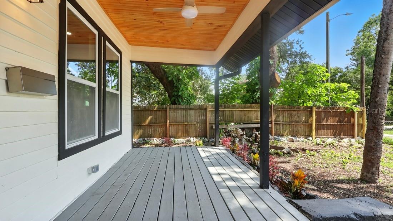
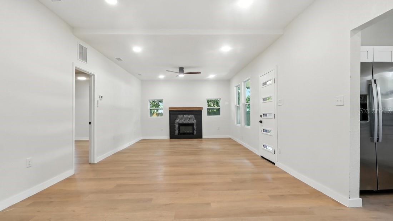
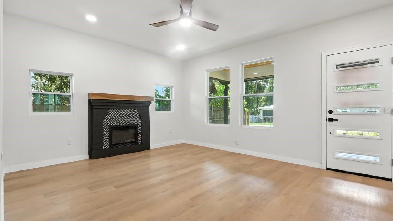
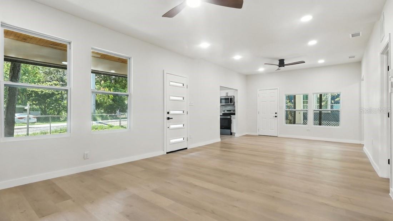
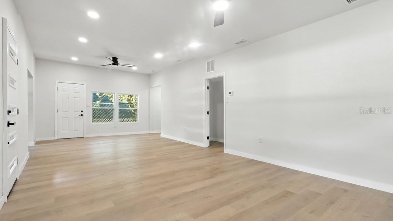
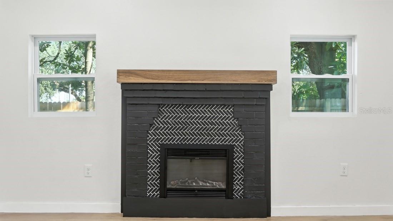
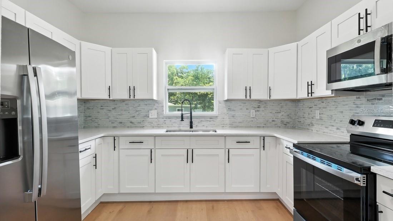
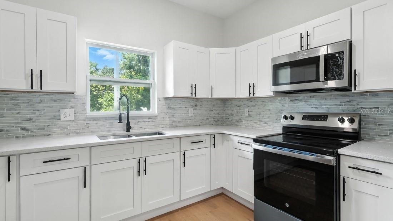
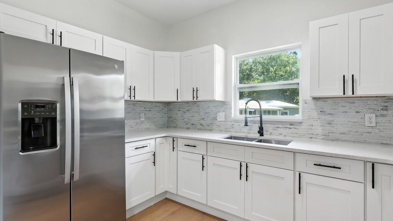
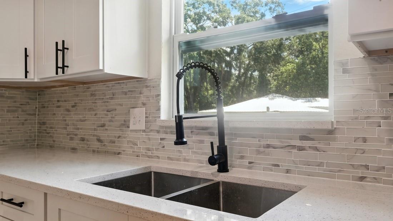
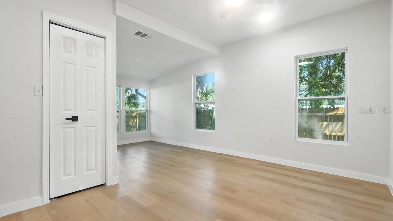
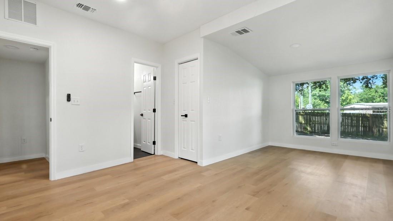
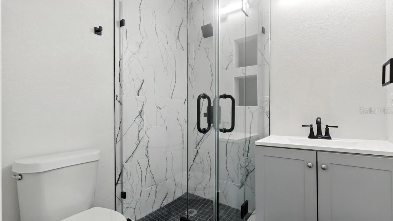
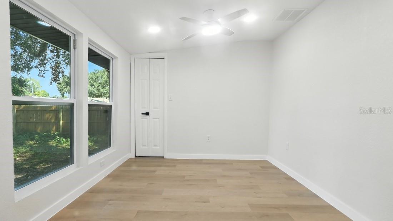
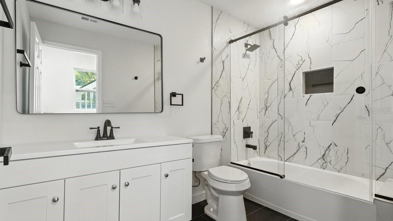
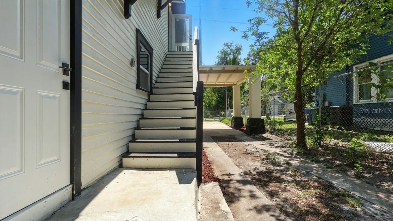
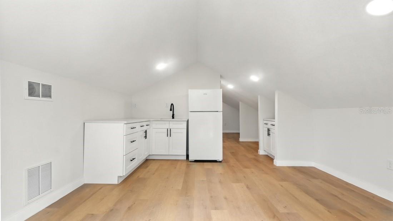
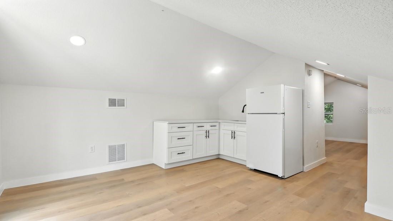
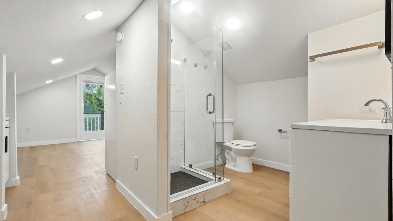
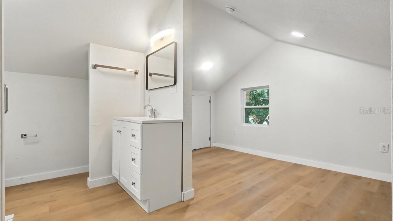
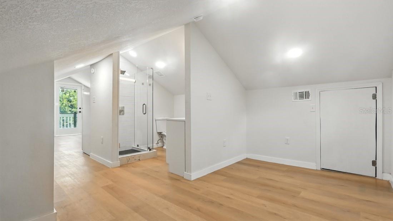
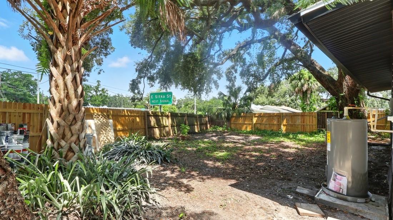
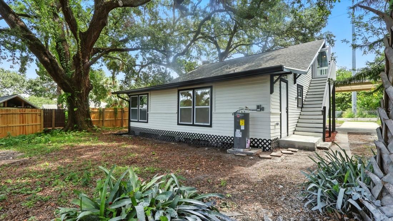
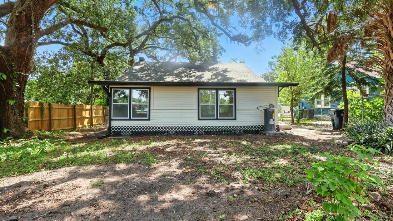
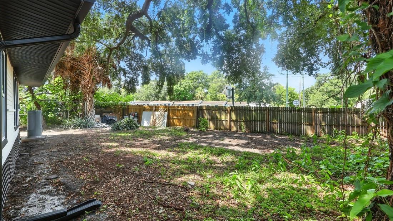
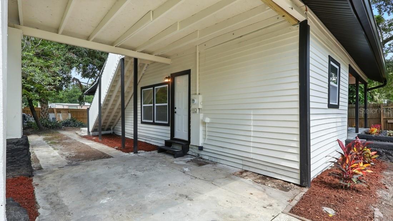
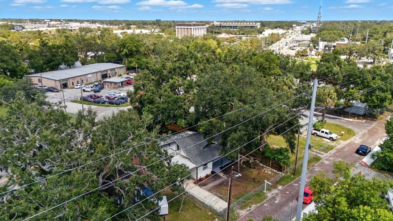
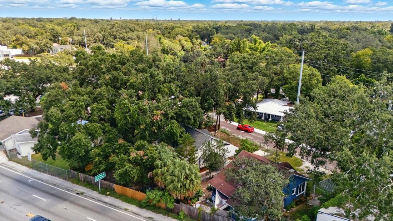
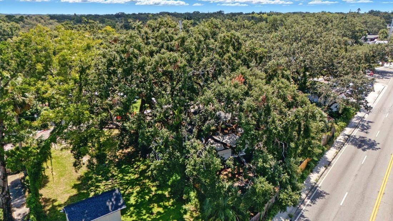
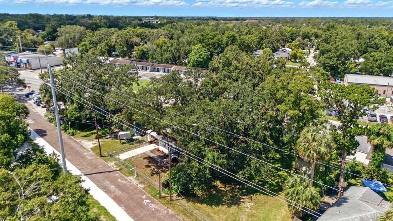
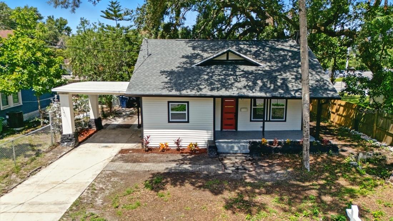
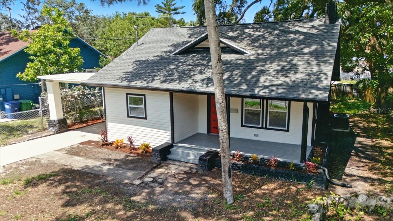
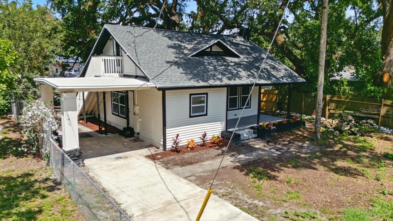
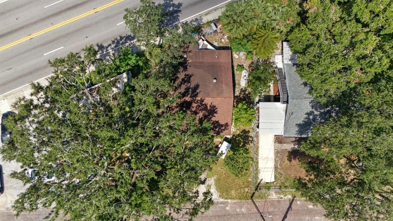
- MLS#: O6340775 ( Residential )
- Street Address: 7806 Van Dyke Place
- Viewed: 56
- Price: $445,000
- Price sqft: $277
- Waterfront: No
- Year Built: 1949
- Bldg sqft: 1604
- Bedrooms: 3
- Total Baths: 3
- Full Baths: 3
- Garage / Parking Spaces: 3
- Days On Market: 32
- Additional Information
- Geolocation: 28.0188 / -82.451
- County: HILLSBOROUGH
- City: TAMPA
- Zipcode: 33604
- Subdivision: Hamilton Sub
- Elementary School: Cleveland
- Middle School: Adams
- High School: Chamberlain
- Provided by: KELLER WILLIAMS ADVANTAGE REALTY

- DMCA Notice
-
DescriptionMust see!!! This fully renovated home in the heart of tampa where no detail has been overlooked! From the moment you enter, youll love the open concept living and dining area featuring brand new flooring and an inviting flow thats perfect for gatherings. The kitchen shines with white shaker cabinets, sleek stone countertops, and brand new stainless steel appliances, offering both style and function. The spacious primary suite boasts a beautifully finished ensuite bathroom with a glass enclosed tile shower. A second bedroom and bathroom are conveniently located on the main floor, while the upstairs offers a versatile third bedroom, full bathroom, and a mini kitchenetteideal for guests, extended family, or even income producing purpose. Outside, enjoy a large fully fenced backyard with plenty of room to relax, garden, or entertain. Convenient location! Perfectly situated near i 275, this home provides quick access to tampas best shopping, dining, and entertainment. Dont miss this move in ready gem with modern updates throughoutschedule your showing today! Highlights: roof 2025; new appliances 2025; water heater 2025; ac 2025.
Property Location and Similar Properties
All
Similar
Features
Appliances
- Disposal
- Microwave
- Range
- Refrigerator
Home Owners Association Fee
- 0.00
Carport Spaces
- 3.00
Close Date
- 0000-00-00
Cooling
- Central Air
Country
- US
Covered Spaces
- 0.00
Exterior Features
- Private Mailbox
- Rain Gutters
Fencing
- Fenced
- Wire
- Wood
Flooring
- Luxury Vinyl
- Tile
Garage Spaces
- 0.00
Heating
- Central
High School
- Chamberlain-HB
Insurance Expense
- 0.00
Interior Features
- Ceiling Fans(s)
Legal Description
- HAMILTON SUBDIVISION PLAT LOT 3 LESS W 25 FT
Levels
- Multi/Split
Living Area
- 1604.00
Lot Features
- Near Public Transit
Middle School
- Adams-HB
Area Major
- 33604 - Tampa / Sulphur Springs
Net Operating Income
- 0.00
Occupant Type
- Vacant
Open Parking Spaces
- 0.00
Other Expense
- 0.00
Parcel Number
- A-30-28-19-4JG-000000-00003.0
Property Type
- Residential
Roof
- Shingle
School Elementary
- Cleveland-HB
Sewer
- Public Sewer
Tax Year
- 2024
Township
- 28
Utilities
- Cable Available
- Electricity Connected
- Sewer Connected
- Water Connected
Views
- 56
Virtual Tour Url
- https://www.propertypanorama.com/instaview/stellar/O6340775
Water Source
- Public
Year Built
- 1949
Zoning Code
- SH-CI
Listing Data ©2025 Greater Tampa Association of REALTORS®
The information provided by this website is for the personal, non-commercial use of consumers and may not be used for any purpose other than to identify prospective properties consumers may be interested in purchasing.Display of MLS data is usually deemed reliable but is NOT guaranteed accurate.
Datafeed Last updated on October 5, 2025 @ 12:00 am
©2006-2025 brokerIDXsites.com - https://brokerIDXsites.com
